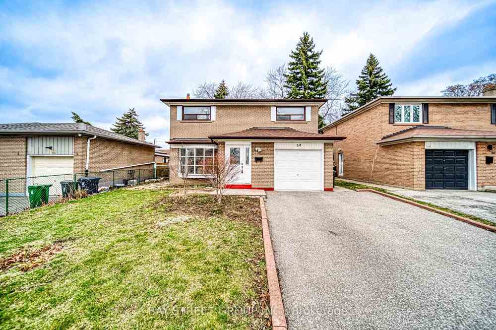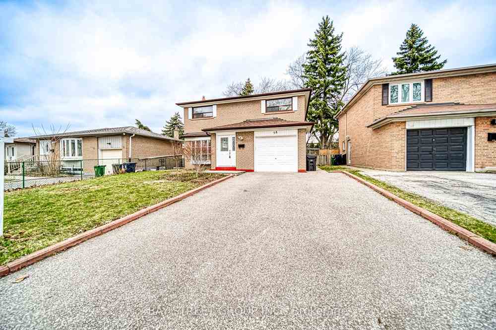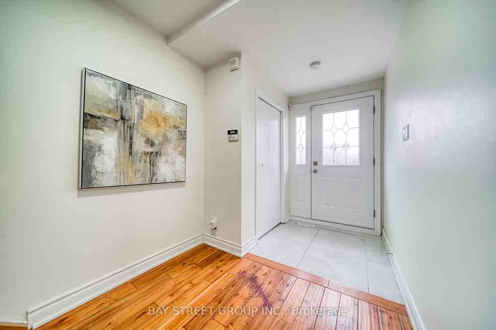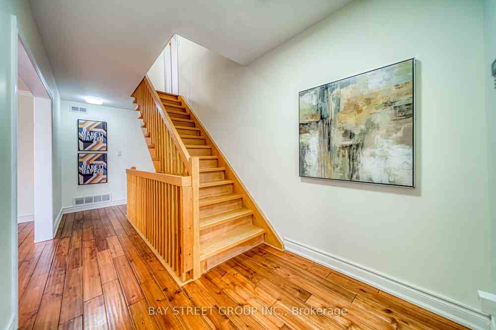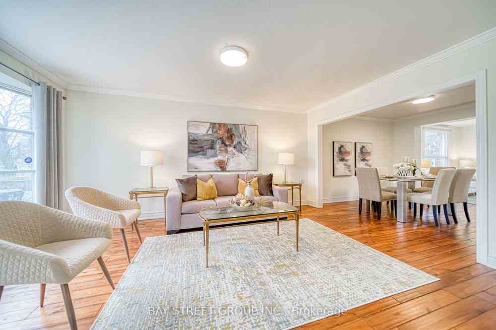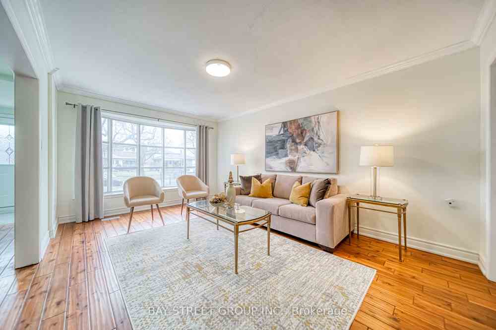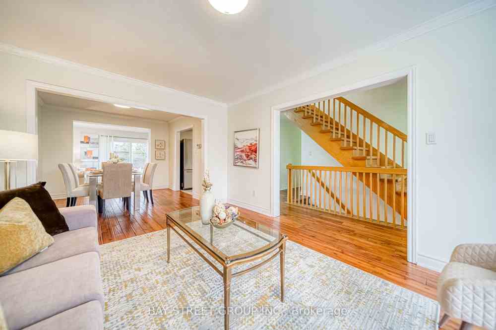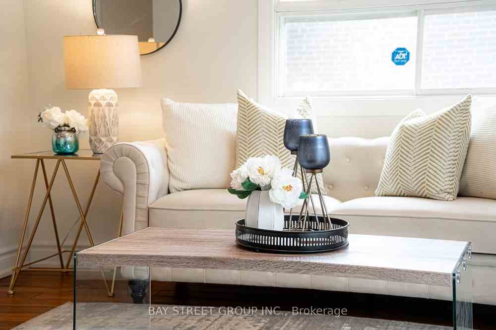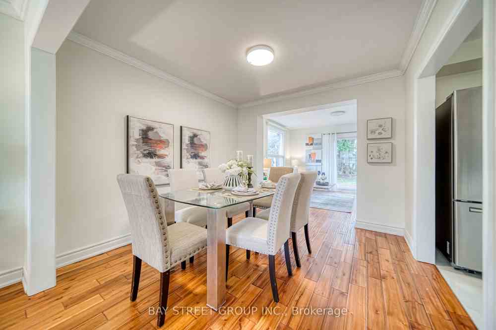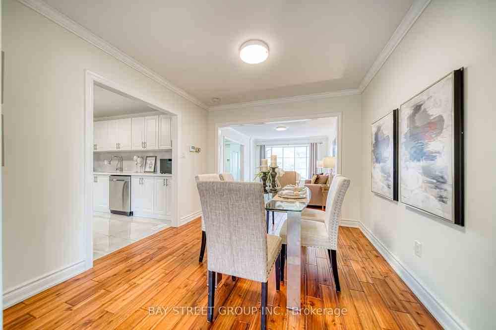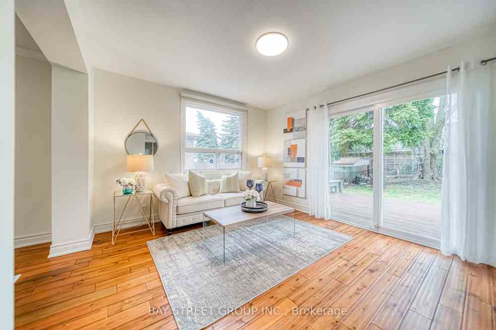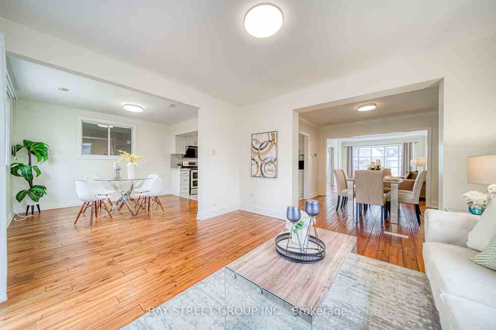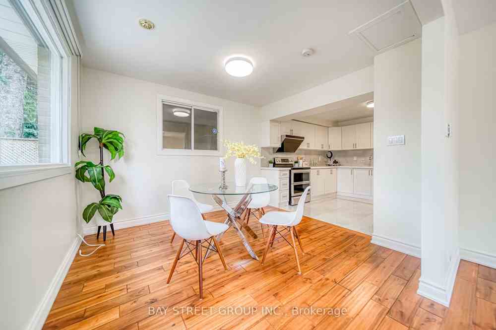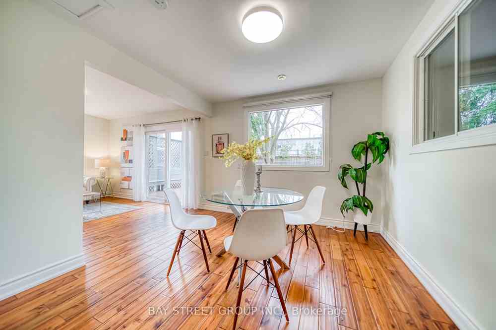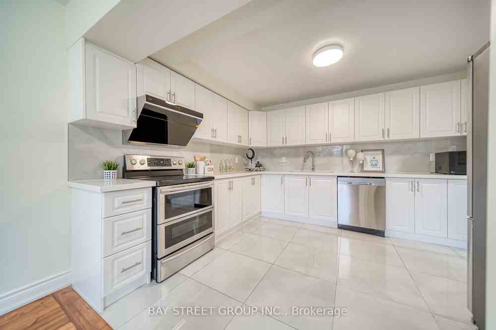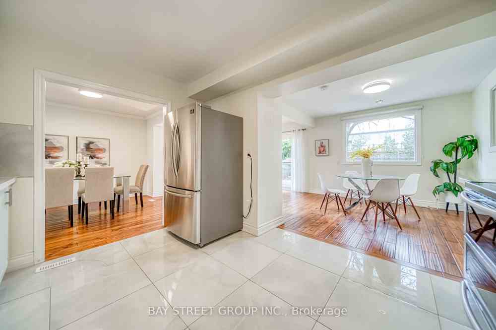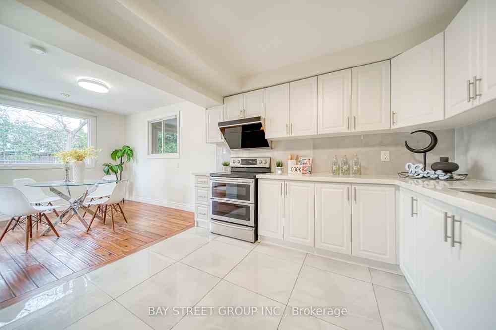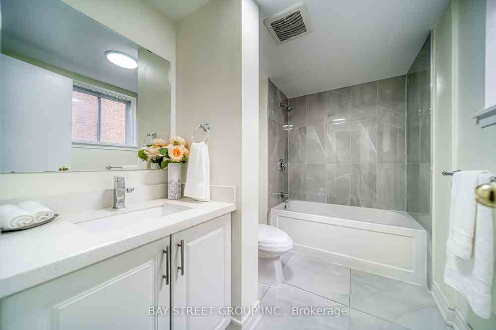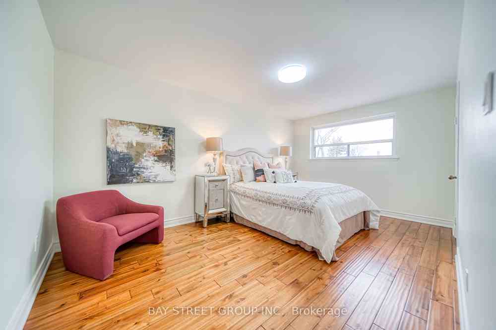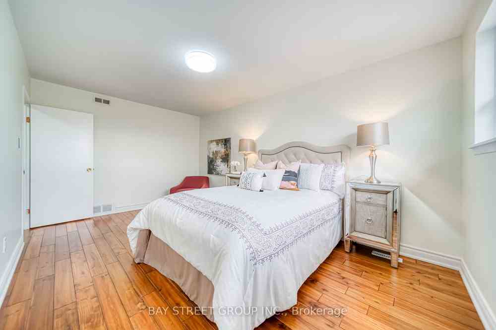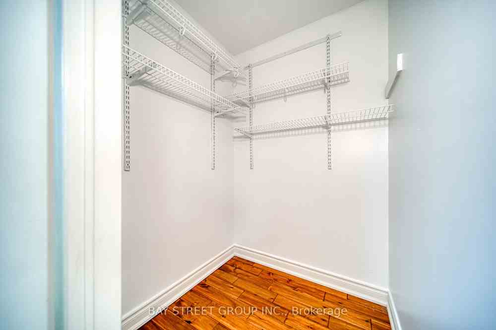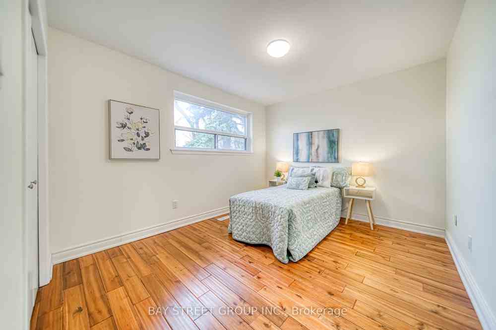Available - For Sale
Listing ID: E8153708
58 Sonmore Dr , Toronto, M1S 1X4, Ontario
| Opportunity Knocks! This Charming 2 Storeys, 4+1 Bedrooms Detached Located In High Demand Agincourt. Bright And Spacious Main Floor, Featuring A Formal Dining Room And Large Eat-In Kitchen. Lot Width 45Ft And Depth 135Ft, Offering A Large Backyard W/ Lots Of Potentials. Hardwood On Main & 2nd. Freshly Painted Whole House And Finished Bsmt. Top Rated School(Farquharson J.P.S. & Agincourt Collegiate). Mints To Scarborough Town Centre, 401, Agincourt Go. Upgraded Appliances, Including Fridge(2019), Stove(2019), Range Hood(2019), Dishwasher(2019), Washer & Dryer(2019). Fireplace(AS IS). HWT(owned) |
| Price | $1,468,000 |
| Taxes: | $4230.84 |
| Address: | 58 Sonmore Dr , Toronto, M1S 1X4, Ontario |
| Lot Size: | 45.00 x 132.00 (Feet) |
| Directions/Cross Streets: | Midland/Sheppard |
| Rooms: | 8 |
| Rooms +: | 2 |
| Bedrooms: | 4 |
| Bedrooms +: | 1 |
| Kitchens: | 1 |
| Family Room: | Y |
| Basement: | Finished |
| Property Type: | Detached |
| Style: | 2-Storey |
| Exterior: | Brick |
| Garage Type: | Attached |
| (Parking/)Drive: | Private |
| Drive Parking Spaces: | 4 |
| Pool: | None |
| Fireplace/Stove: | Y |
| Heat Source: | Gas |
| Heat Type: | Forced Air |
| Central Air Conditioning: | Central Air |
| Sewers: | Sewers |
| Water: | Municipal |
$
%
Years
This calculator is for demonstration purposes only. Always consult a professional
financial advisor before making personal financial decisions.
| Although the information displayed is believed to be accurate, no warranties or representations are made of any kind. |
| BAY STREET GROUP INC. |
|
|

Ram Rajendram
Broker
Dir:
(416) 737-7700
Bus:
(416) 733-2666
Fax:
(416) 733-7780
| Virtual Tour | Book Showing | Email a Friend |
Jump To:
At a Glance:
| Type: | Freehold - Detached |
| Area: | Toronto |
| Municipality: | Toronto |
| Neighbourhood: | Agincourt South-Malvern West |
| Style: | 2-Storey |
| Lot Size: | 45.00 x 132.00(Feet) |
| Tax: | $4,230.84 |
| Beds: | 4+1 |
| Baths: | 3 |
| Fireplace: | Y |
| Pool: | None |
Locatin Map:
Payment Calculator:

