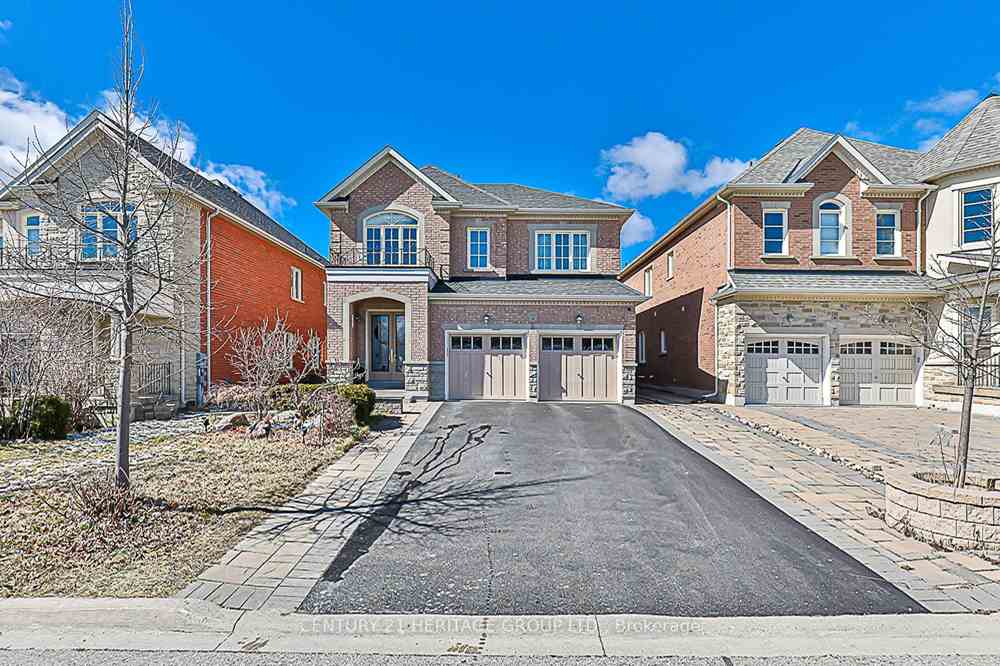Available - For Sale
Listing ID: N8162184
146 Shale Cres , Vaughan, L6A 4N5, Ontario
| Welcome to 146 Shale Crescent in the highly desirable Patterson neighborhood, situated on a premium lot with a beautifully landscaped yard. This home features 4 bedrooms & 4 baths within a spacious floor plan boasting 9-foot smooth ceilings, oak hardwood flooring, decorative columns, elegant crown molding, abundant pot lights, expansive windows, gas fireplace, modern kitchen, S/S appliances, granite countertops, pantry, breakfast bar. Step outside to the serene deck with a charming patio. Retreat to the master suite complete with a walk-in closet and a luxurious 5-piece spa-like ensuite. Outside, the home boasts exceptional curb appeal with an extended driveway, arched entry, and an interlocked walkway surrounded by lush greenery. Conveniently located just minutes away from schools, cafes, public transit, and a plenty of amenities. |
| Price | $1,988,000 |
| Taxes: | $7319.33 |
| Assessment Year: | 2023 |
| Address: | 146 Shale Cres , Vaughan, L6A 4N5, Ontario |
| Lot Size: | 43.64 x 104.99 (Feet) |
| Directions/Cross Streets: | Bathurst And Major Mac |
| Rooms: | 11 |
| Bedrooms: | 4 |
| Bedrooms +: | |
| Kitchens: | 1 |
| Family Room: | Y |
| Basement: | Unfinished |
| Property Type: | Detached |
| Style: | 2-Storey |
| Exterior: | Brick, Stone |
| Garage Type: | Built-In |
| (Parking/)Drive: | Private |
| Drive Parking Spaces: | 4 |
| Pool: | None |
| Approximatly Square Footage: | 2500-3000 |
| Property Features: | Fenced Yard, Hospital, Library, Park, Public Transit, School Bus Route |
| Fireplace/Stove: | Y |
| Heat Source: | Gas |
| Heat Type: | Forced Air |
| Central Air Conditioning: | Central Air |
| Sewers: | Sewers |
| Water: | Municipal |
$
%
Years
This calculator is for demonstration purposes only. Always consult a professional
financial advisor before making personal financial decisions.
| Although the information displayed is believed to be accurate, no warranties or representations are made of any kind. |
| CENTURY 21 HERITAGE GROUP LTD. |
|
|

Ram Rajendram
Broker
Dir:
(416) 737-7700
Bus:
(416) 733-2666
Fax:
(416) 733-7780
| Virtual Tour | Book Showing | Email a Friend |
Jump To:
At a Glance:
| Type: | Freehold - Detached |
| Area: | York |
| Municipality: | Vaughan |
| Neighbourhood: | Patterson |
| Style: | 2-Storey |
| Lot Size: | 43.64 x 104.99(Feet) |
| Tax: | $7,319.33 |
| Beds: | 4 |
| Baths: | 4 |
| Fireplace: | Y |
| Pool: | None |
Locatin Map:
Payment Calculator:


























