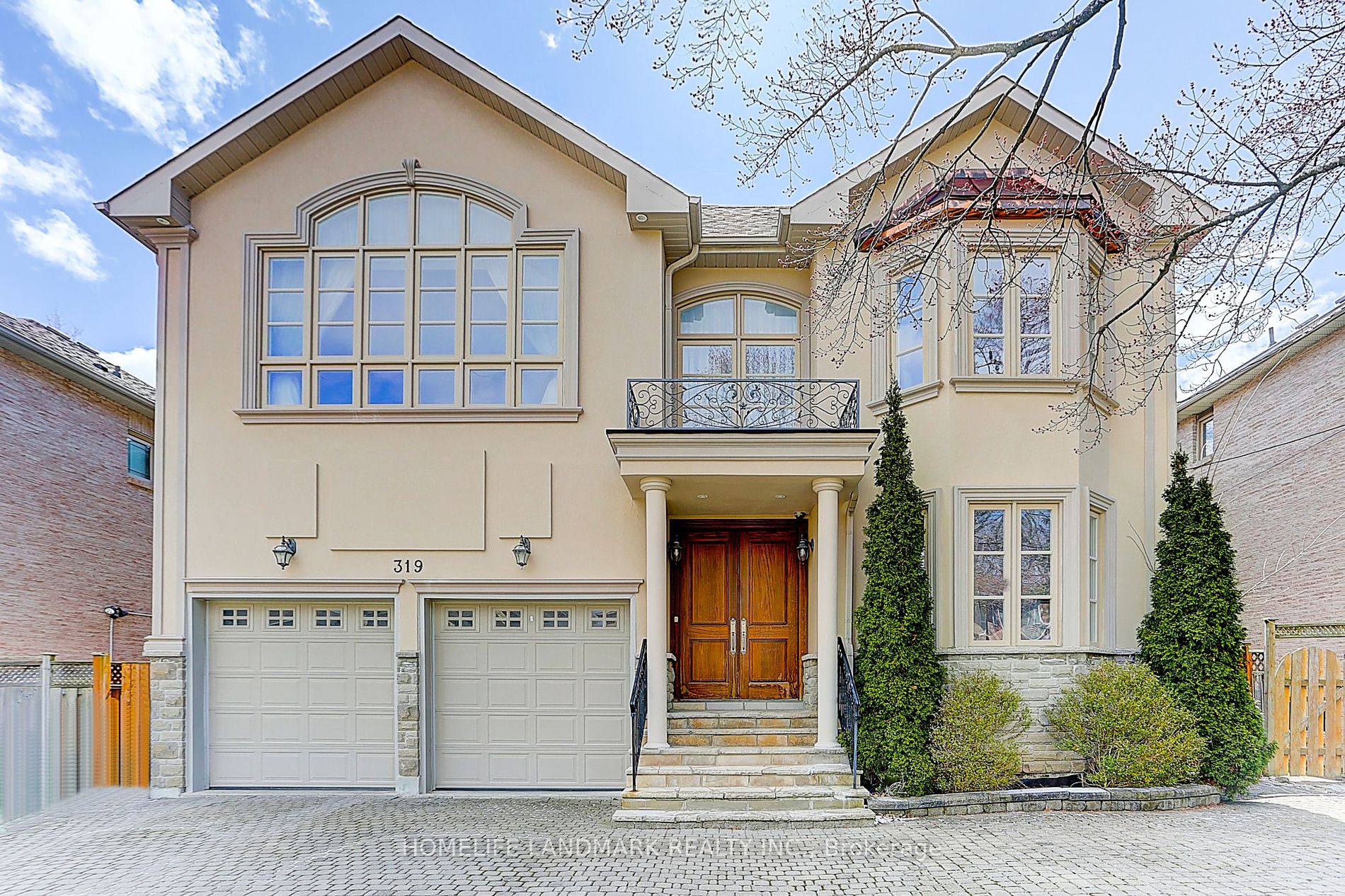Available - For Sale
Listing ID: C8165040
319 Princess Ave , Toronto, M2N 3S5, Ontario
| Magnificent Custom Home Nestled in Toronto's Willowdale East. Minutes Walk to Both Highly Ranked Hollywood Ps and Earl Haig High School. 50ft Lot Boasting Appr 6000+ sqft living space, 5+1 beds, 7 baths, it's a testament to meticulous design. With soaring ceilings, precast elements, hardwood floors, and skylights, sophistication abounds. Entertain effortlessly in spacious living areas & gourmet kitchen. Retreat to the master suite with a private balcony & lavish ensuite. Additional highlights include a library with a 3-piece bath, ideal for conversion into a bedroom, perfect for accommodating elderly parents. Finished basement with a home theater, and landscaped yard. |
| Extras: Ss Fridge, B/I Microwave & Oven, B/I Dishwasher. Washer & Dryer. Fireplaces. All Chandeliers. Decorative Mirrors In Foyer & Hallway. Fence, Deck, Patio, Pergola In Backyard |
| Price | $3,590,000 |
| Taxes: | $16603.55 |
| Address: | 319 Princess Ave , Toronto, M2N 3S5, Ontario |
| Lot Size: | 50.00 x 133.00 (Feet) |
| Directions/Cross Streets: | Bayview/Sheppard |
| Rooms: | 10 |
| Rooms +: | 3 |
| Bedrooms: | 5 |
| Bedrooms +: | 1 |
| Kitchens: | 1 |
| Family Room: | Y |
| Basement: | Finished, Walk-Up |
| Property Type: | Detached |
| Style: | 2-Storey |
| Exterior: | Stone, Stucco/Plaster |
| Garage Type: | Built-In |
| (Parking/)Drive: | Private |
| Drive Parking Spaces: | 4 |
| Pool: | None |
| Approximatly Square Footage: | 3500-5000 |
| Property Features: | Fenced Yard, School |
| Fireplace/Stove: | Y |
| Heat Source: | Gas |
| Heat Type: | Forced Air |
| Central Air Conditioning: | Central Air |
| Laundry Level: | Upper |
| Sewers: | Sewers |
| Water: | Municipal |
$
%
Years
This calculator is for demonstration purposes only. Always consult a professional
financial advisor before making personal financial decisions.
| Although the information displayed is believed to be accurate, no warranties or representations are made of any kind. |
| HOMELIFE LANDMARK REALTY INC. |
|
|

Ram Rajendram
Broker
Dir:
(416) 737-7700
Bus:
(416) 733-2666
Fax:
(416) 733-7780
| Virtual Tour | Book Showing | Email a Friend |
Jump To:
At a Glance:
| Type: | Freehold - Detached |
| Area: | Toronto |
| Municipality: | Toronto |
| Neighbourhood: | Willowdale East |
| Style: | 2-Storey |
| Lot Size: | 50.00 x 133.00(Feet) |
| Tax: | $16,603.55 |
| Beds: | 5+1 |
| Baths: | 7 |
| Fireplace: | Y |
| Pool: | None |
Locatin Map:
Payment Calculator:


























