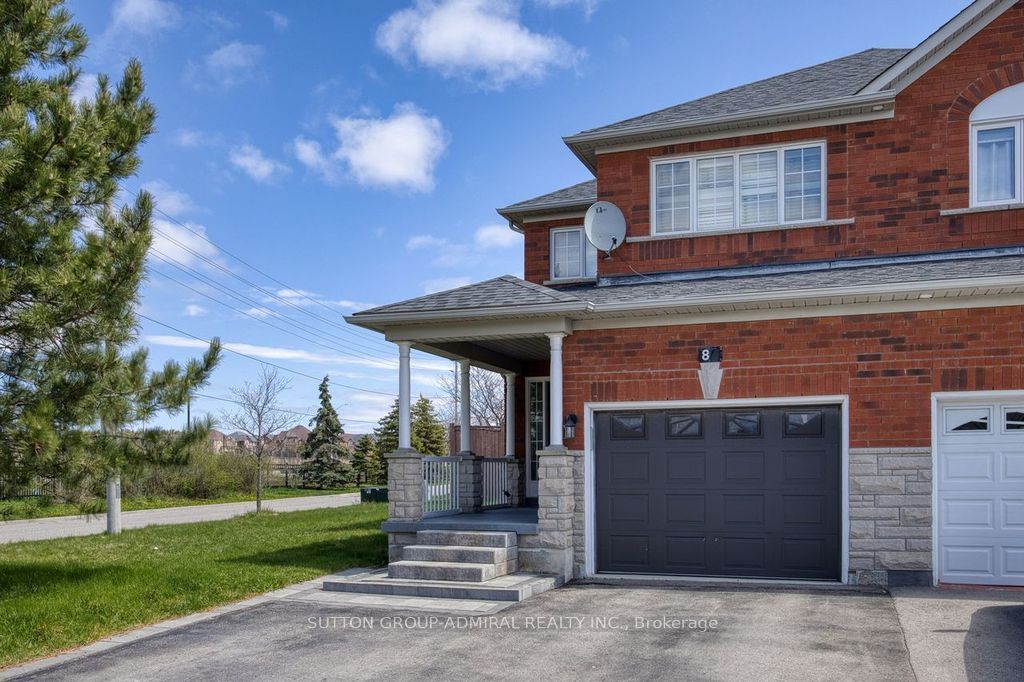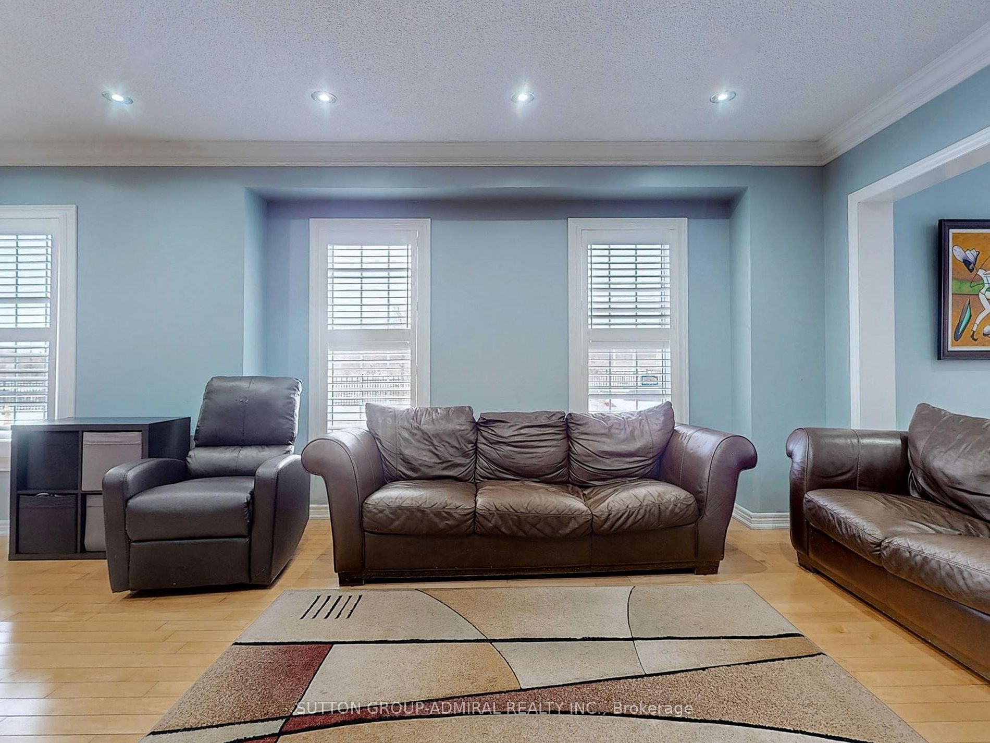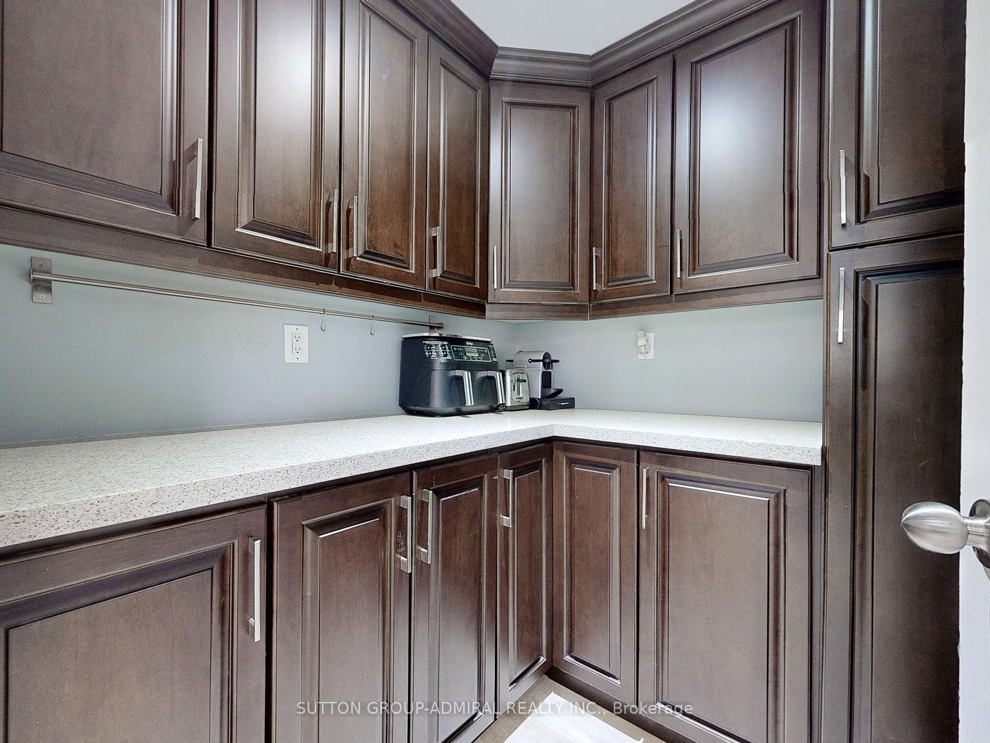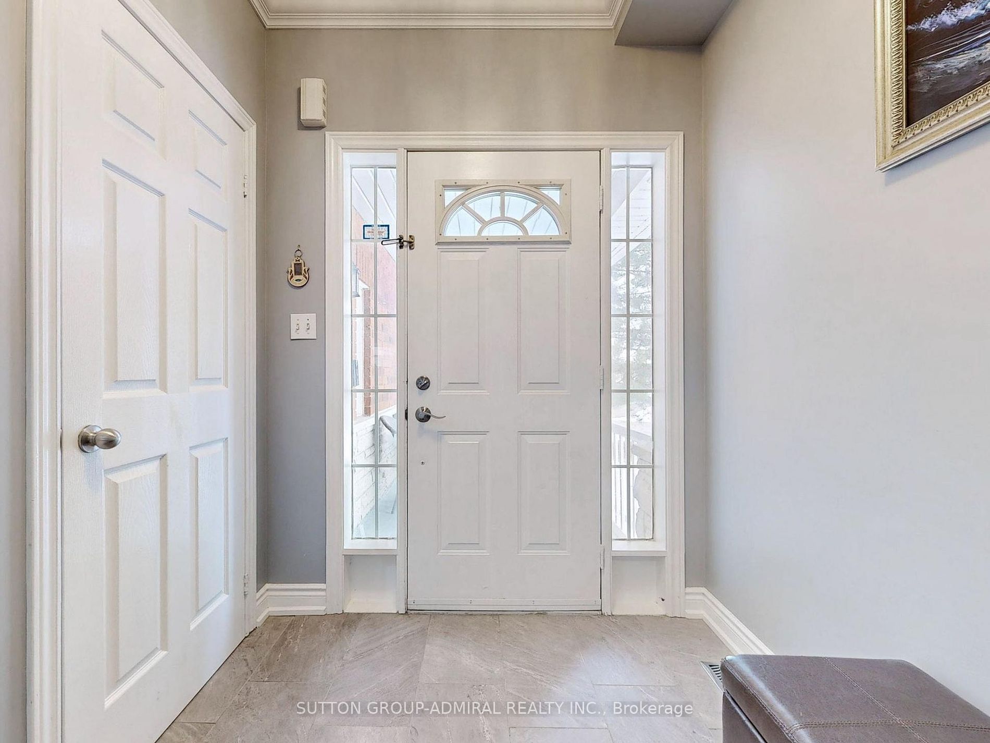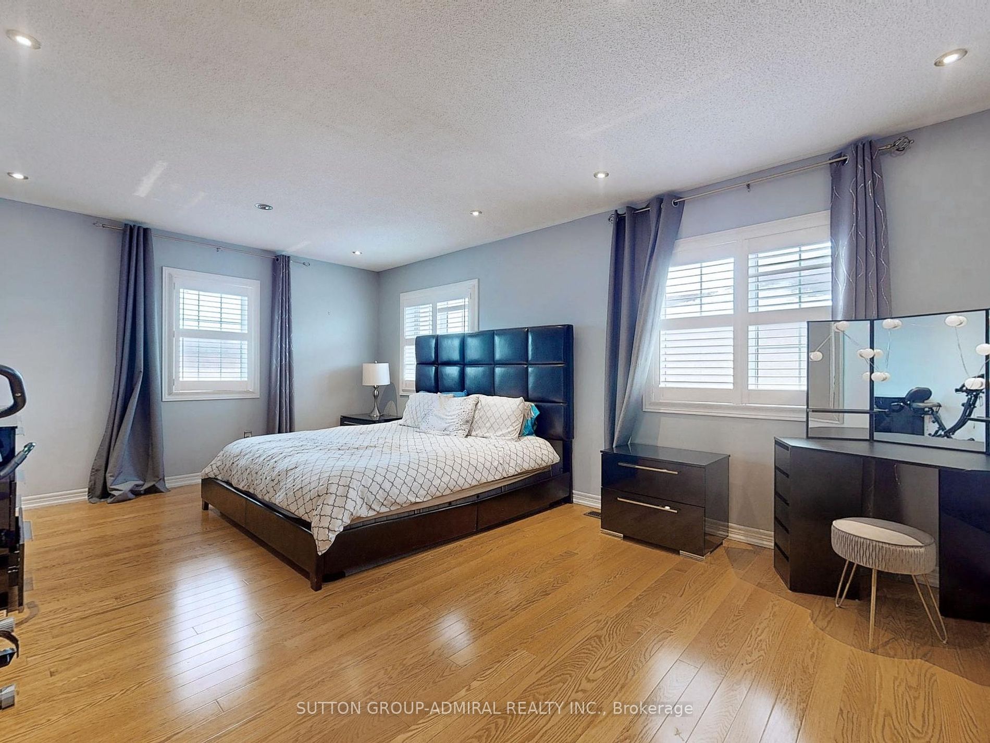Available - For Sale
Listing ID: N8255502
84 Agostino Cres , Vaughan, L4K 5L6, Ontario
| Premium Large Corner Semi-Detach With Oversized Windows Allowing In An Immense Of Natural Sunlight Walking Distance To The Go-Train Located In The Desirable Patterson Community! Flawless Almost 2000 Sq Ft Fully Open Concept Design With An Enormous Finished Basement & 3 Pc Bath. Gigantic Kitchen W/Rare W/I Pantry. Loads Of Counter Space W/Centre Island. Amazing Home To Entertain Or Watch The Kids Play. Multiple Feature Stone Walls, Hardwood Floors On Top 2 Floors, Pot Lights Galore. Upgraded Washrooms W/Exotic Porcelain Tiles. Massive Bedrooms, Crown Mouldings, Double Sink In Primary Ensuite Bath. Steps To Plazas, Multiple Schools, Parks, Trail, Transit & Much More, Close To Highways. The Perfectly Located Home With No Sidewalk. Won't Last Long! |
| Extras: Stainless Steel: Built-In Oven, Gas Cook Top, Hoodfan, Fridge, B/I Dishwasher. Washer & Dryer. All Window Coverings. Garborator, Interlock Pad In Front & In Huge Backyard. |
| Price | $1,299,900 |
| Taxes: | $4811.53 |
| Address: | 84 Agostino Cres , Vaughan, L4K 5L6, Ontario |
| Lot Size: | 43.76 x 107.00 (Feet) |
| Acreage: | < .50 |
| Directions/Cross Streets: | Dufferin & Rutherford |
| Rooms: | 7 |
| Bedrooms: | 3 |
| Bedrooms +: | |
| Kitchens: | 1 |
| Family Room: | Y |
| Basement: | Finished |
| Property Type: | Semi-Detached |
| Style: | 2-Storey |
| Exterior: | Brick |
| Garage Type: | Built-In |
| (Parking/)Drive: | Mutual |
| Drive Parking Spaces: | 3 |
| Pool: | None |
| Approximatly Square Footage: | 1500-2000 |
| Property Features: | Fenced Yard, Park, Public Transit, Rec Centre, School |
| Fireplace/Stove: | Y |
| Heat Source: | Gas |
| Heat Type: | Forced Air |
| Central Air Conditioning: | Central Air |
| Laundry Level: | Lower |
| Sewers: | Sewers |
| Water: | Municipal |
$
%
Years
This calculator is for demonstration purposes only. Always consult a professional
financial advisor before making personal financial decisions.
| Although the information displayed is believed to be accurate, no warranties or representations are made of any kind. |
| SUTTON GROUP-ADMIRAL REALTY INC. |
|
|

Ram Rajendram
Broker
Dir:
(416) 737-7700
Bus:
(416) 733-2666
Fax:
(416) 733-7780
| Book Showing | Email a Friend |
Jump To:
At a Glance:
| Type: | Freehold - Semi-Detached |
| Area: | York |
| Municipality: | Vaughan |
| Neighbourhood: | Patterson |
| Style: | 2-Storey |
| Lot Size: | 43.76 x 107.00(Feet) |
| Tax: | $4,811.53 |
| Beds: | 3 |
| Baths: | 4 |
| Fireplace: | Y |
| Pool: | None |
Locatin Map:
Payment Calculator:

