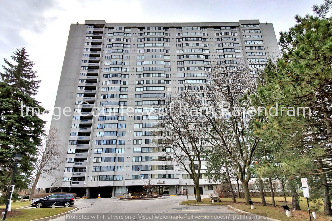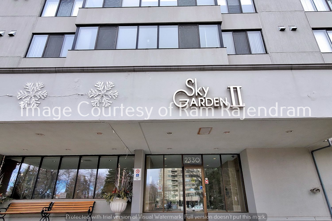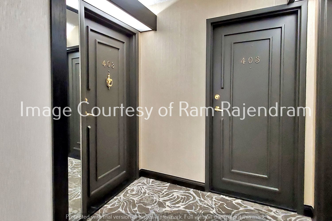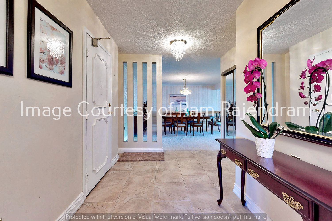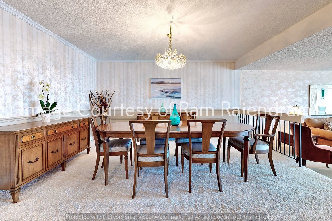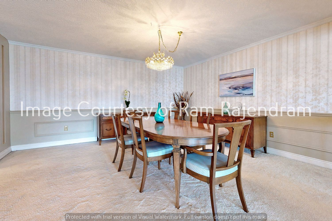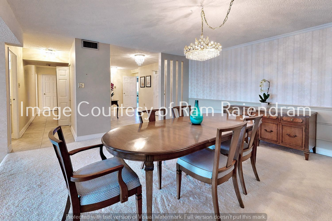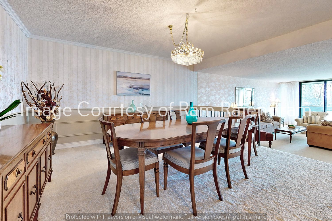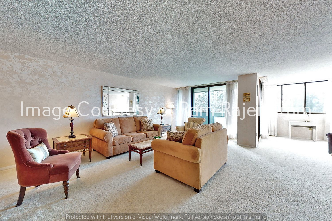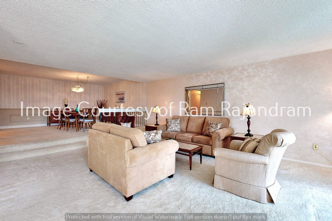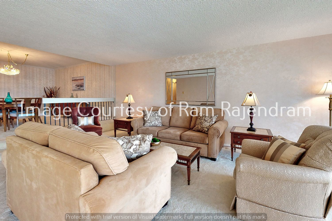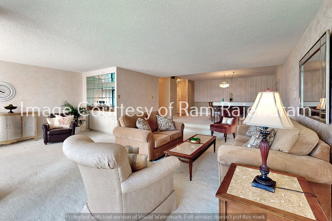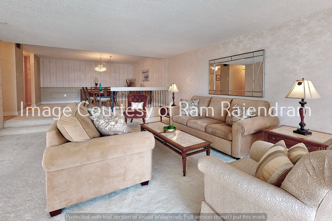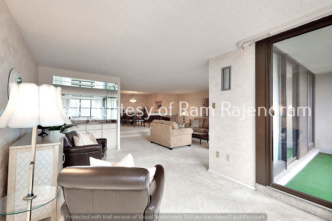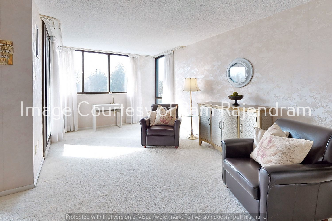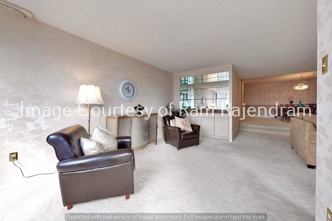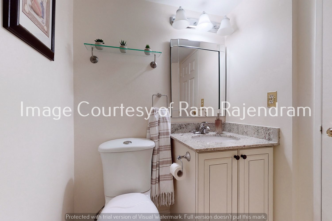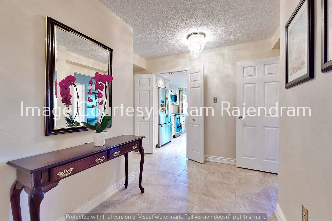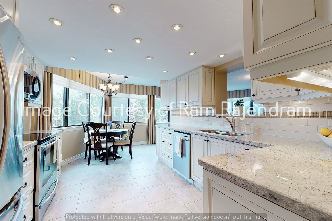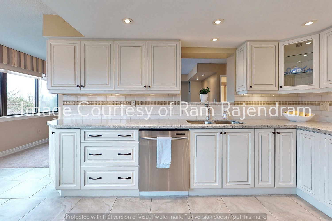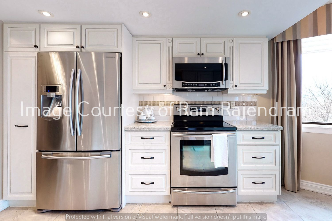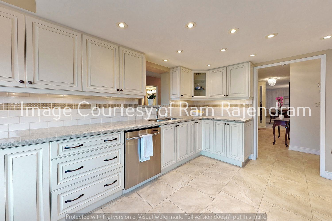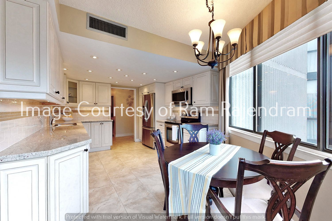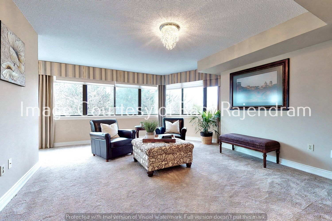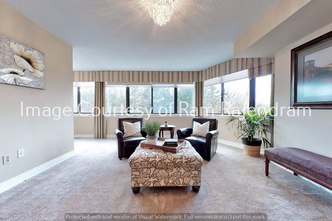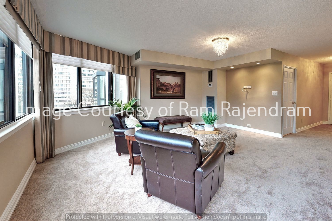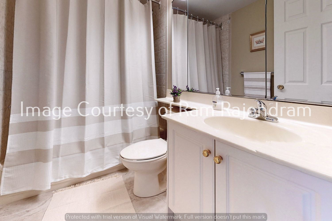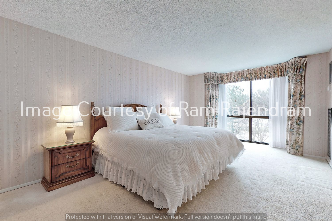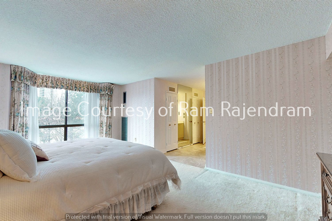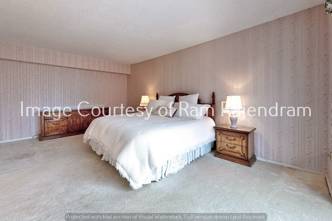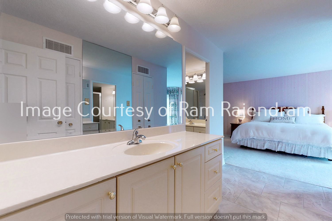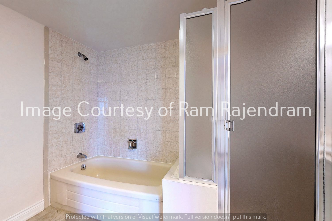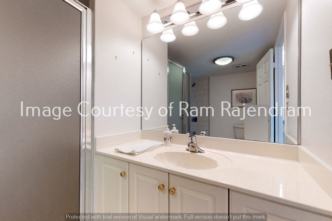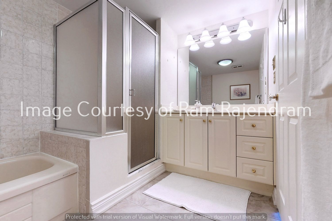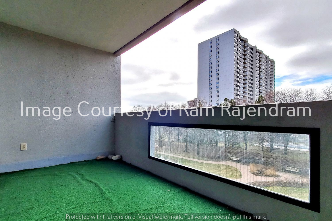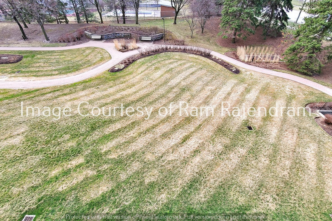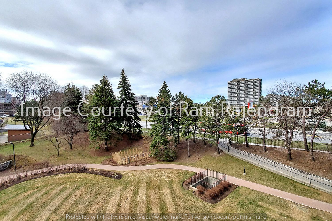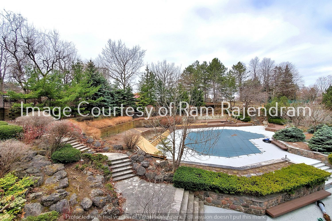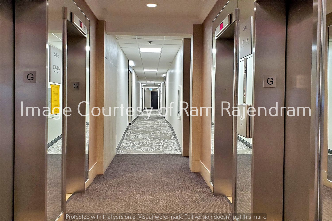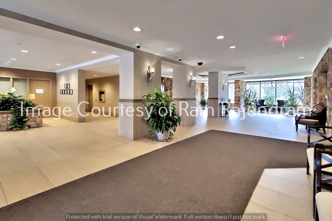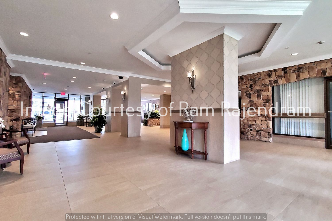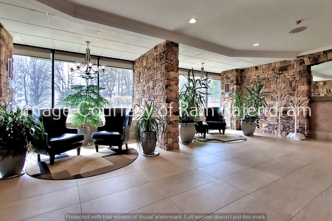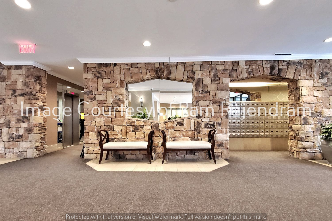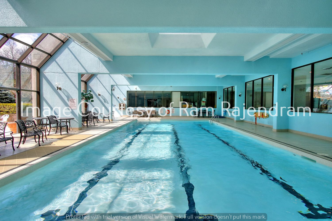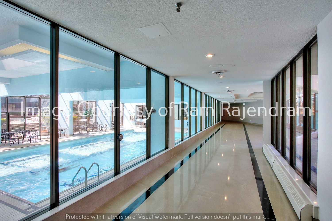2330 Bridletowne Circle Unit 403
Skygarden Two Condominium
2330 Bridletowne Circle Condo For Sale at Warden & Finch
Skygarden 2 is a condo complex at Warden and Finch in the L'Amoreaux community of Scarborough. This bright south west corner suite for sale on the 4th floor at 2330 Bridletowne Circle (Unit 403) is the largest at 2228 sq ft. See below for full details on this wonderful sold mls listing. This complex is known for its nearly 8 acres of gardens, the spacious units and the low all inclusive maintenance fees. It's very conveniently accessed, with Bridlewood Mall across the street and major highways nearby. It's a great alternative to smaller condos in Scarborough. If you seek value, then the 2330 Bridletowne Circle Condo may fit the bill. This property was listed by Century 21.
Status: SOLD
Please call me at (416) 737-7700 or e-mail me to view other similar MLS Listings or other condo listings for sale nearby.
Features of this Condominium Residence at Skygarden Two
At over 2200 square feet, this rare unit is the largest in the complex. The custom layout (second bedroom converted into a sitting room) features a massive open concept living and dining area and is truly an entertainer’s delight, with two walkouts to a south facing balcony with views of the award winning gardens - it’s perfect for large family gatherings. The bright west facing family room has its own private entrance, full washroom and double closet - it can be easily converted to a second bedroom if desired. The spacious renovated eat-in kitchen features pot lights, granite countertops and stainless steel appliances. You’ll love the generously sized master retreat, with his and her walk-in closets, a six piece ensuite and sitting area with views of the garden from the bay window. Don't miss this MLS listing!
Maintenance Fees: $1,283.53 (includes Heat, Hydro, Water, Cable TV, Building Insurance, Common Elements)
Taxes (2019): $2,986.25 Annually
Included: Stainless Steel Stove, Double Door Fridge, Built In Dishwasher, Built-In Microwave. Washer, Dryer, All Light Fixtures, All Window Coverings, Ensuite Locker, Three Parking Spots (One is Tandem).
Excluded: Dining Room Chandelier.
Building Features: Indoor & Outdoor Pools, Recently Renovated Hallways & Recreation Centre, a Gym, a Party Room, a Hot Tub, 2 Tennis Courts, Squash Court, Table Tennis, Indoor Golf Driving Range, Woodworking Room, 24 Hour Security, Ample Visitor Parking.
Area Influences: Bridlewood Mall, Scarborough Grace Hospital, Highways 404, 401, 407 & TTC nearby.
Dimensions: (APPROX): Living Rm: 20’9” Ft x 12’3” Ft, Dining Rm: 15’9” Ft x 14’6” Ft, Sitting Rm: 20’9” Ft x 10’1” Ft, Kitchen: 11’0” Ft x 7’3”Ft, Breakfast: 7’10”Ft x 6’0” Ft, Master Br: 20’6” Ft x 12’0” Ft, Family/Den: 15’4” Ft x 13’7” Ft, Balcony: 12’4” Ft x 6’0” Ft
Possession: TBA
Looking for resale homes?


