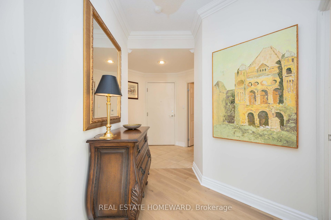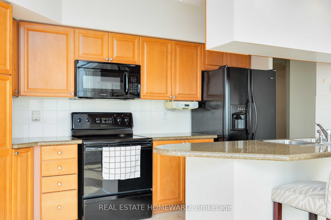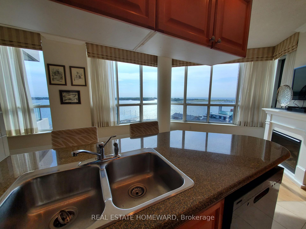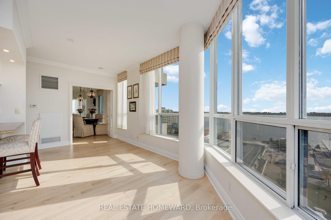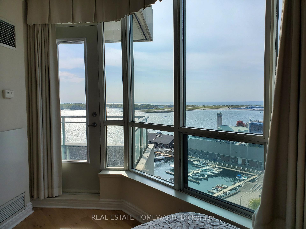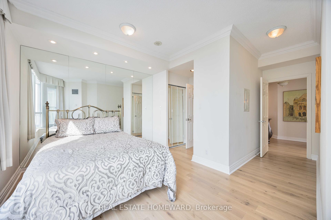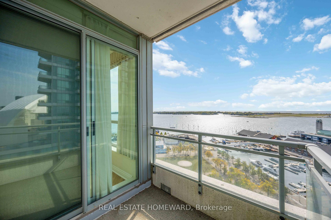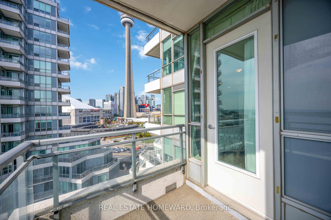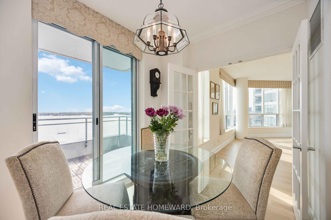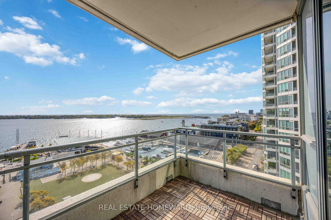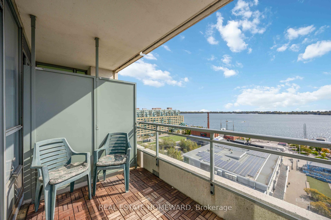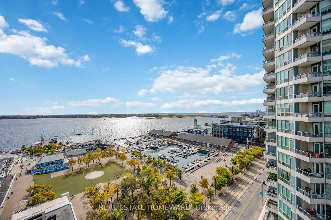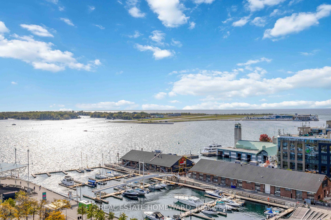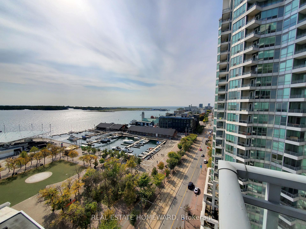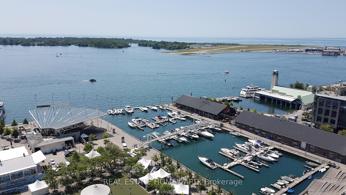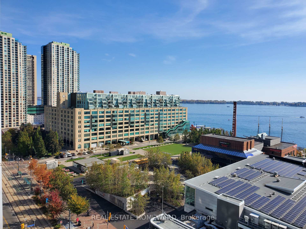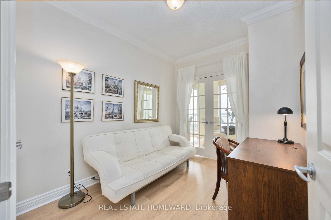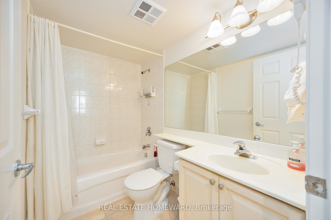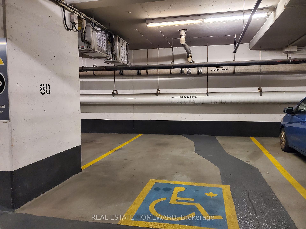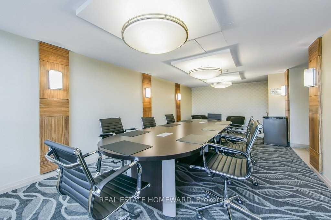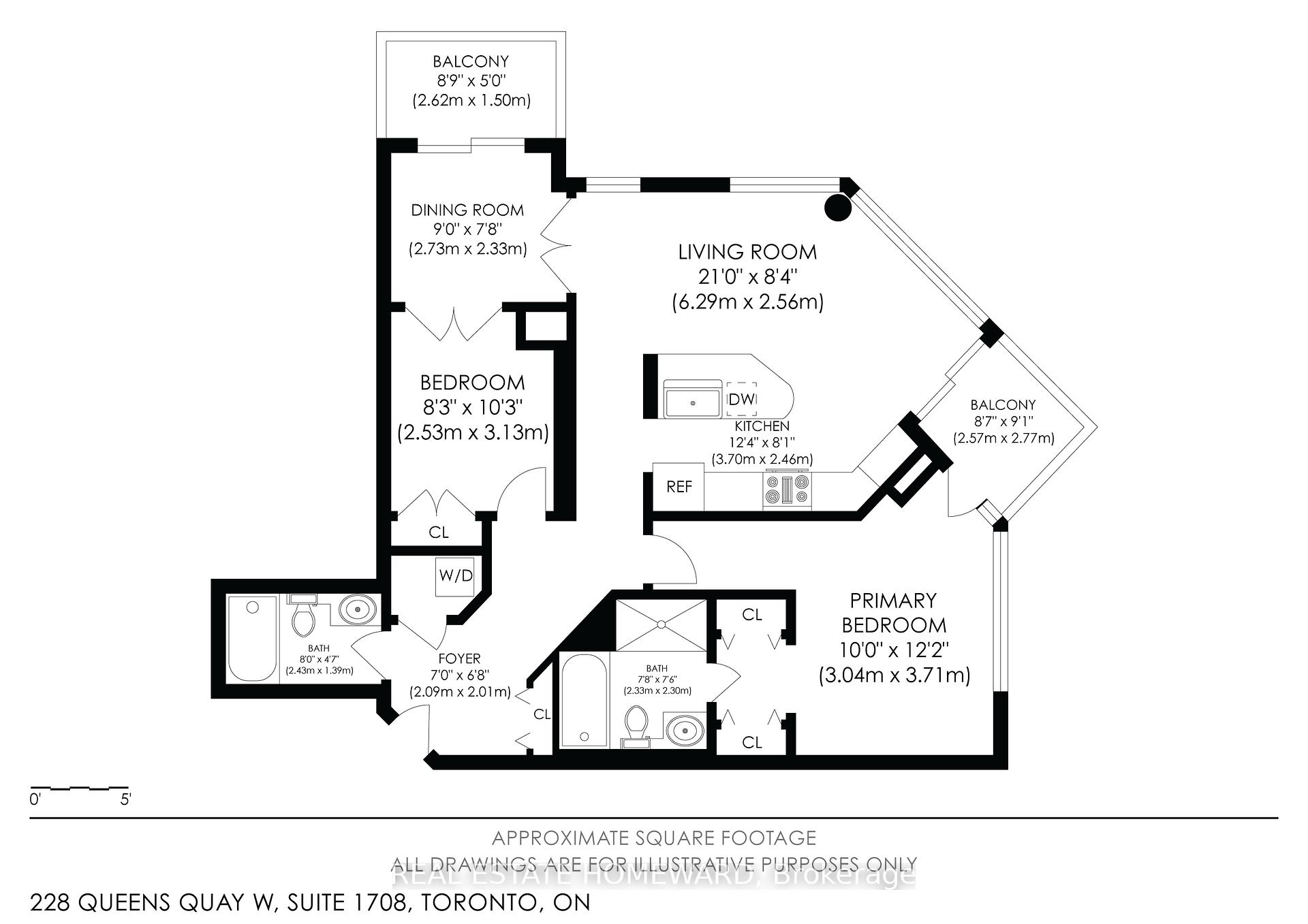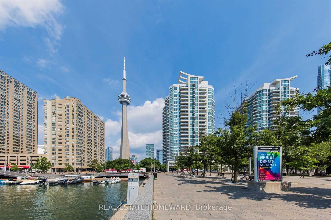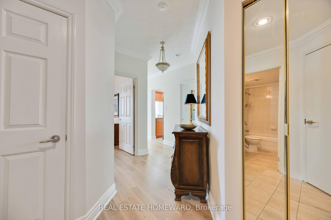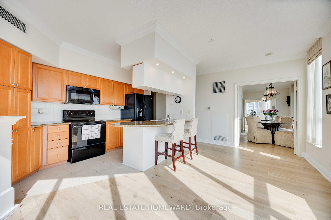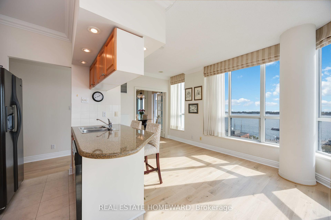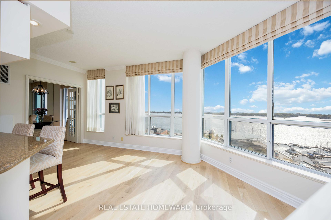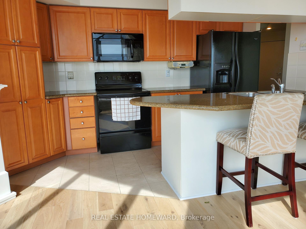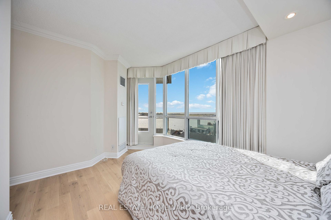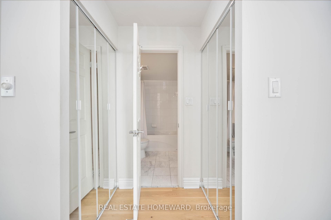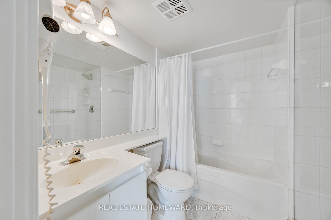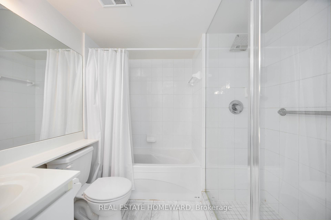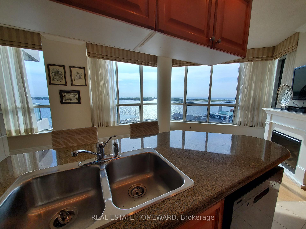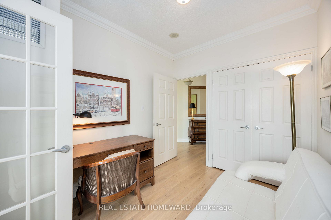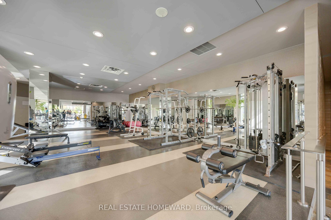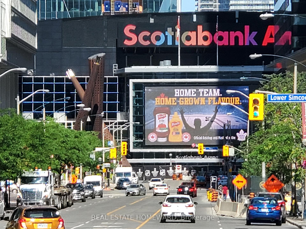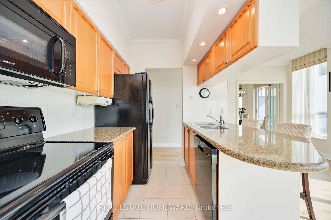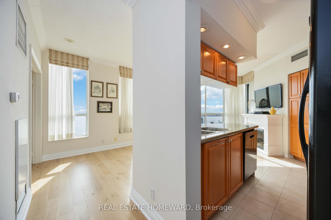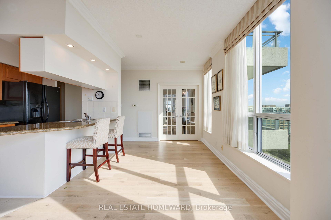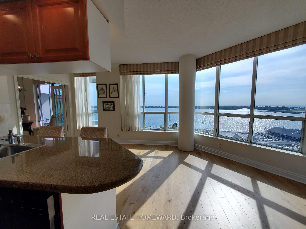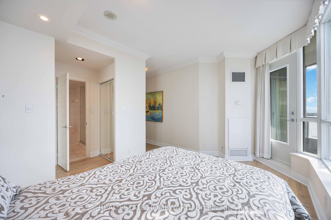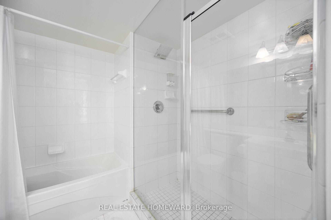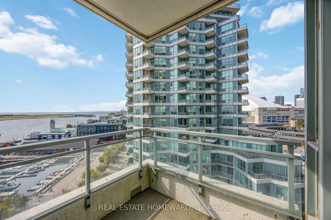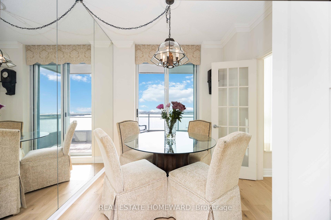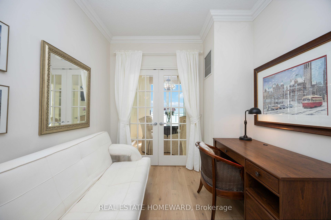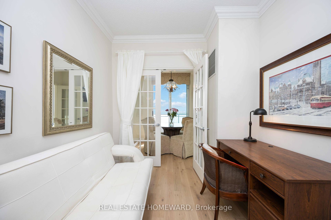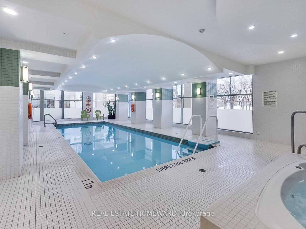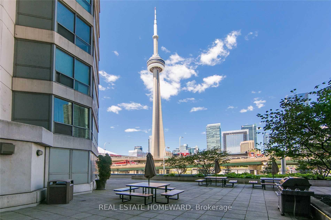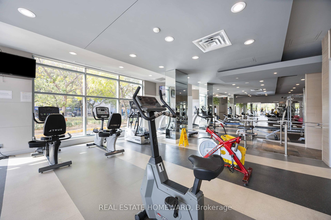Available - For Sale
Listing ID: C11432220
228 Queens Quay West , Unit 1708, Toronto, M5J 2X1, Ontario
| **Bedazzled by this spectacular corner unit with direct South Water views from every room ** located on Toronto's central Harbourfront. Bright with lots of natural light beaming in. Split 2 bedroom plan + solarium/den; real light oak hardwood floors throughout (2022); walk-out to two balconies that can accommodate a table. Upgraded crown ceiling mouldings; electric fireplace + remote. Kitchen has maple cabinets with pantry storage and granite counter tops. Privacy French door room dividers. Primary bedroom has a mirror wall to reflect the water (as does the solarium) plus large walk-in shower + separate soaker tub. Best parking spot in the building extra-wide handi-cap parking space across from elevator on P1. EV chargers can be added to parking space for a cost. Locker includedPet Policy 2 pets per unit 90 pounds max. Supermarket across the street; TTC & City bicycle rental at your doorstep. Walk to: Scotia Bank Arena for a hockey game or concert, walk to a basketball game, walk to the King theater district, walk to Bud Stage or Union Station. Take a water taxi to Toronto Islands or fly from Billy Bishop Airport. Your world is your oyster from this condo! |
| Extras: Indoor pool & hottub, sauna, gym, 2nd floor BBQ area and picnic tables w/ view of CN Tower. Boardroom for your meetings. 24 hour concierge, bicycle storage area, 2 guest suites, free visitors parking. |
| Price | $1,039,000 |
| Taxes: | $3375.00 |
| Maintenance Fee: | 913.00 |
| Address: | 228 Queens Quay West , Unit 1708, Toronto, M5J 2X1, Ontario |
| Province/State: | Ontario |
| Condo Corporation No | TSCC |
| Level | 14 |
| Unit No | 07 |
| Locker No | #130 |
| Directions/Cross Streets: | Lower Simcoe & Queens Quay West |
| Rooms: | 6 |
| Rooms +: | 1 |
| Bedrooms: | 2 |
| Bedrooms +: | 1 |
| Kitchens: | 1 |
| Family Room: | N |
| Basement: | None |
| Approximatly Age: | 16-30 |
| Property Type: | Condo Apt |
| Style: | Apartment |
| Exterior: | Concrete |
| Garage Type: | Underground |
| Garage(/Parking)Space: | 1.00 |
| Drive Parking Spaces: | 1 |
| Park #1 | |
| Parking Spot: | #80 |
| Parking Type: | Owned |
| Legal Description: | Level A/Unit 62 |
| Exposure: | Sw |
| Balcony: | Open |
| Locker: | Owned |
| Pet Permited: | Restrict |
| Approximatly Age: | 16-30 |
| Approximatly Square Footage: | 900-999 |
| Building Amenities: | Bike Storage, Guest Suites, Gym, Indoor Pool, Party/Meeting Room, Visitor Parking |
| Property Features: | Public Trans |
| Maintenance: | 913.00 |
| CAC Included: | Y |
| Hydro Included: | Y |
| Water Included: | Y |
| Common Elements Included: | Y |
| Heat Included: | Y |
| Parking Included: | Y |
| Building Insurance Included: | Y |
| Fireplace/Stove: | Y |
| Heat Source: | Gas |
| Heat Type: | Heat Pump |
| Central Air Conditioning: | Central Air |
| Laundry Level: | Main |
| Elevator Lift: | Y |
$
%
Years
This calculator is for demonstration purposes only. Always consult a professional
financial advisor before making personal financial decisions.
| Although the information displayed is believed to be accurate, no warranties or representations are made of any kind. |
| REAL ESTATE HOMEWARD |
|
|

Ram Rajendram
Broker
Dir:
(416) 737-7700
Bus:
(416) 733-2666
Fax:
(416) 733-7780
| Virtual Tour | Book Showing | Email a Friend |
Jump To:
At a Glance:
| Type: | Condo - Condo Apt |
| Area: | Toronto |
| Municipality: | Toronto |
| Neighbourhood: | Waterfront Communities C1 |
| Style: | Apartment |
| Approximate Age: | 16-30 |
| Tax: | $3,375 |
| Maintenance Fee: | $913 |
| Beds: | 2+1 |
| Baths: | 2 |
| Garage: | 1 |
| Fireplace: | Y |
Locatin Map:
Payment Calculator:

