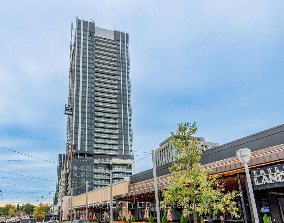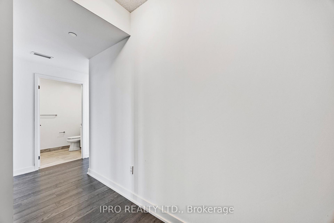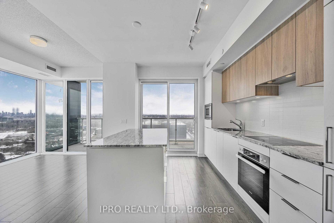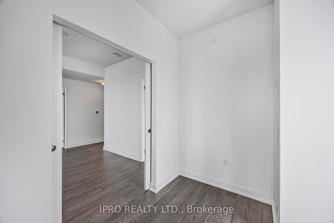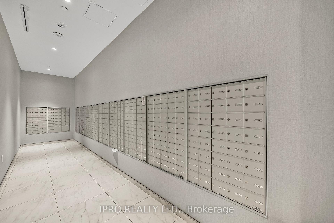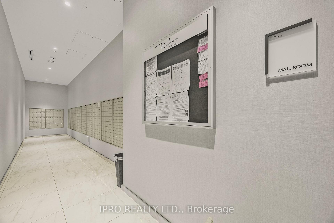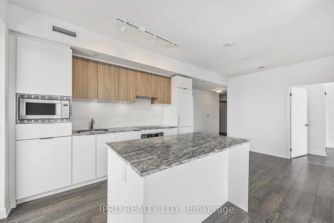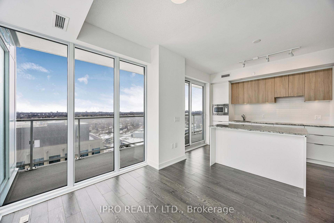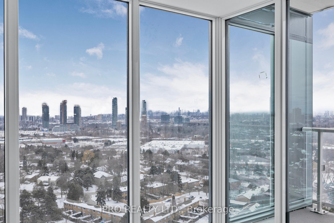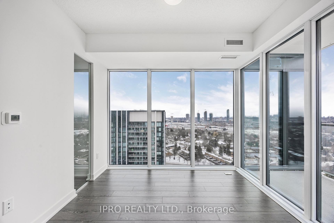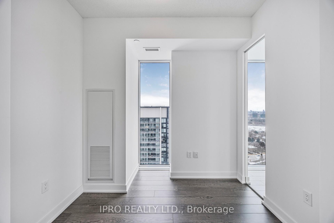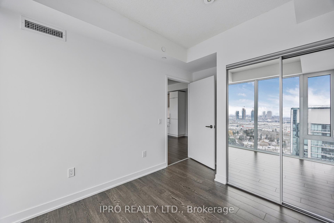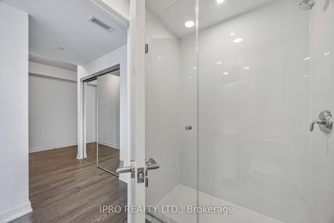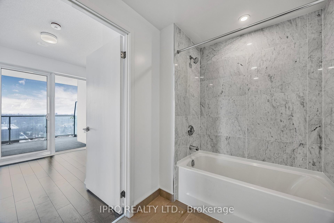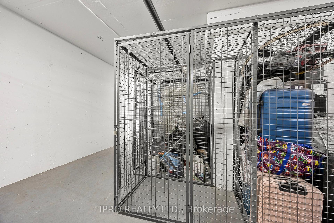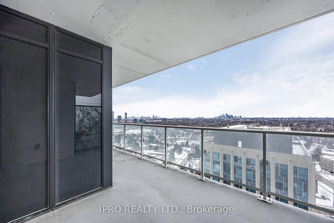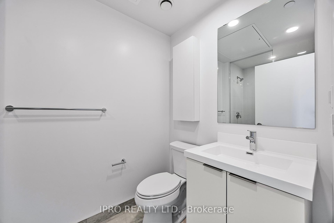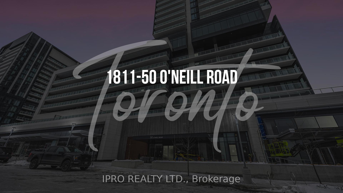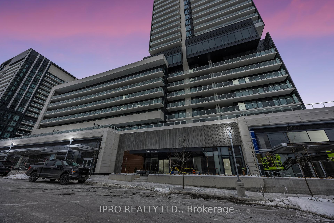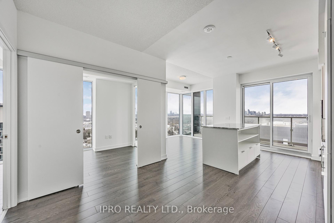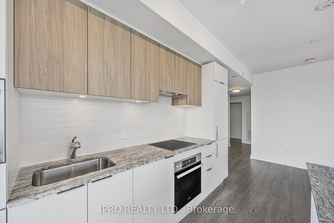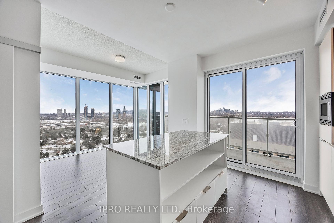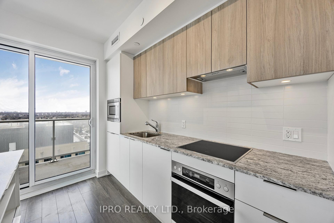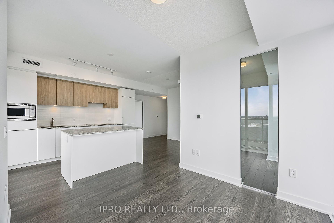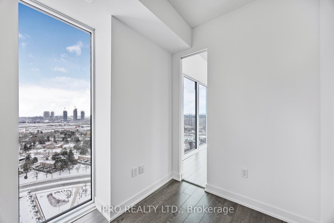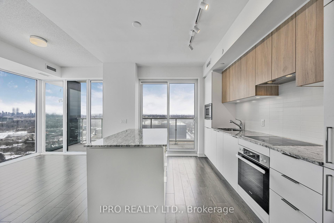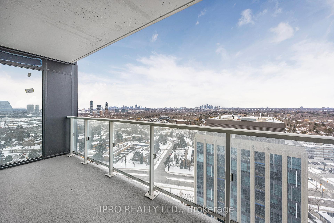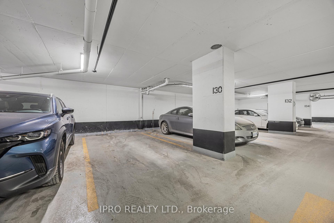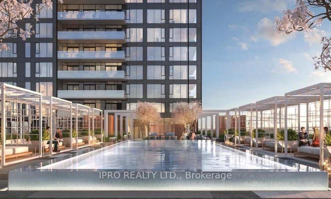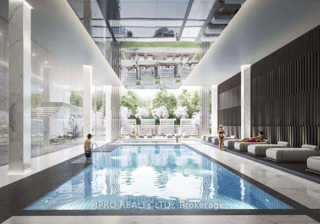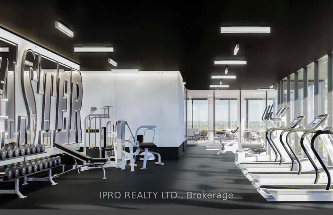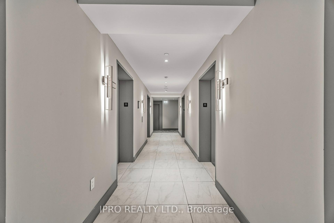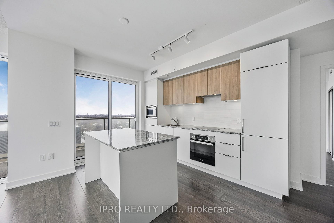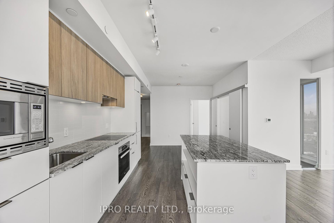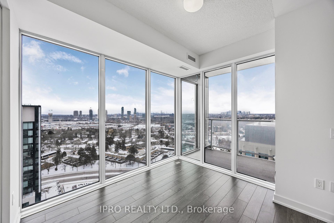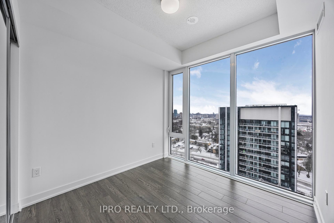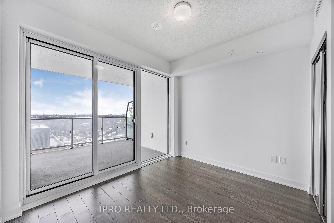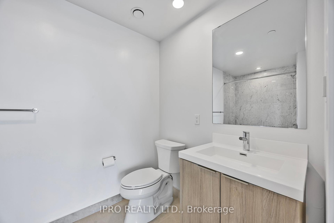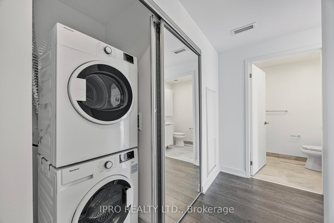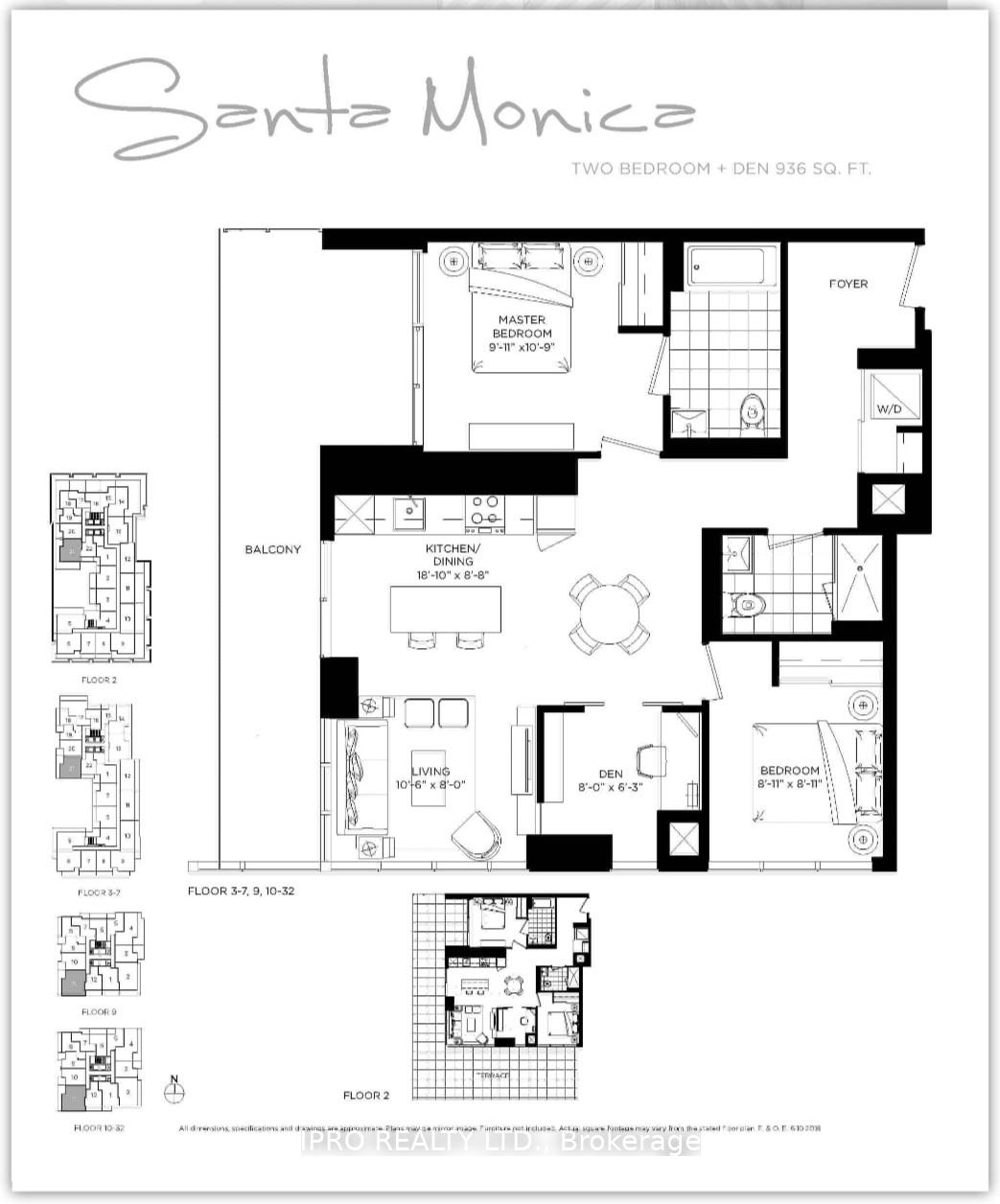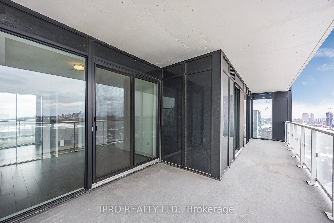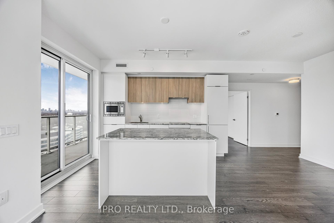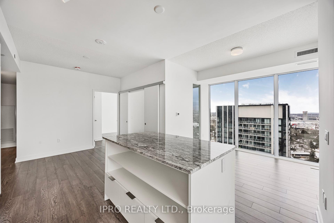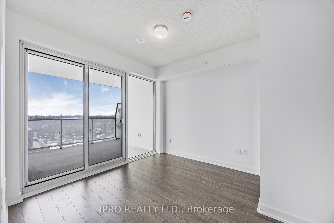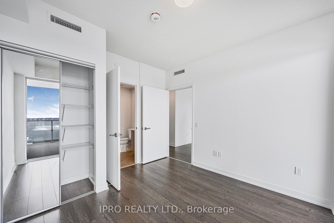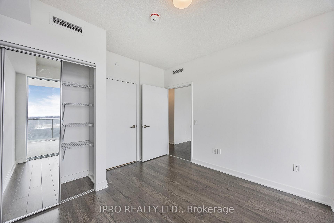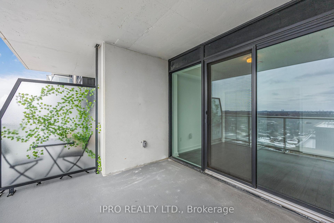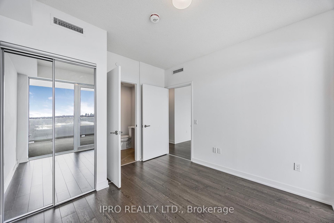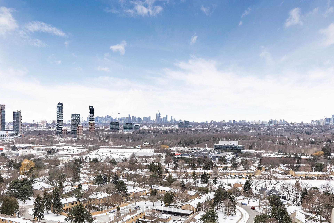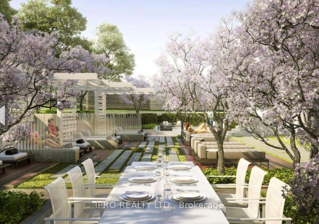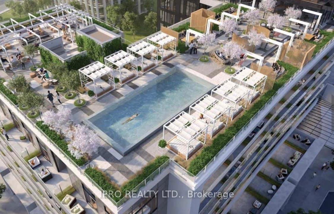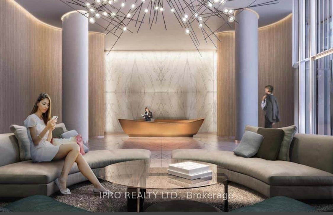Available - For Sale
Listing ID: C11977969
50 O'Neill Rd , Unit 1811, Toronto, M1T 0B6, Ontario
| What a thrilling place to come home to! Rodeo Drive condominium brings Beverly Hills vibes to Don Mills. This new modern condo is a prestigious and desirable address to live; with stylish interiors by award-winning designer Alessandro Munge, detailed with the finest features and finishes, top-of-the-line amenities easily accessible and shared between 2 buildings such as fitness centre equipped with the latest cardio, weights and exercise machines, unisex dry sauna indoor/outdoor pool, hot tub, lounging deck, outdoor garden with barbeque areas, bar lounge game room, pet spa and visitor parking. This 936 sq ft, 2 bedroom plus Den, plus a spacious balcony accessible via both the Kitchen and Primary Bedroom for a Total of 980 sq ft, is a thoughtfully designed layout with expansive floor to ceiling windows extending your living space to the outdoors with beautiful scenic views. Surrounded by an abundance of shops, steps to CF shops at Don Mills, fine, dining, schools, parks, libraries, TTC and future LRT @ your doorstep. Truly a fantastic Live-Work-Play Community! 24 Hr Concierge, 24 Hr security cameras in select garage/parking areas. Property Taxes Not Yet Assessed. |
| Price | $889,900 |
| Taxes: | $0.00 |
| Maintenance Fee: | 904.50 |
| Address: | 50 O'Neill Rd , Unit 1811, Toronto, M1T 0B6, Ontario |
| Province/State: | Ontario |
| Condo Corporation No | TSCC |
| Level | 18 |
| Unit No | 11 |
| Locker No | 174 |
| Directions/Cross Streets: | Don Mills / Lawrence Ave |
| Rooms: | 6 |
| Rooms +: | 1 |
| Bedrooms: | 2 |
| Bedrooms +: | |
| Kitchens: | 1 |
| Family Room: | N |
| Basement: | None |
| Approximatly Age: | New |
| Property Type: | Condo Apt |
| Style: | Apartment |
| Exterior: | Concrete |
| Garage Type: | Underground |
| Garage(/Parking)Space: | 1.00 |
| Drive Parking Spaces: | 0 |
| Park #1 | |
| Parking Spot: | 130 |
| Parking Type: | Owned |
| Legal Description: | C |
| Exposure: | Sw |
| Balcony: | Open |
| Locker: | Owned |
| Pet Permited: | Restrict |
| Approximatly Age: | New |
| Approximatly Square Footage: | 900-999 |
| Building Amenities: | Concierge, Indoor Pool, Outdoor Pool, Party/Meeting Room, Recreation Room, Visitor Parking |
| Property Features: | Grnbelt/Cons, Park, Public Transit, School |
| Maintenance: | 904.50 |
| Water Included: | Y |
| Common Elements Included: | Y |
| Heat Included: | Y |
| Parking Included: | Y |
| Building Insurance Included: | Y |
| Fireplace/Stove: | N |
| Heat Source: | Other |
| Heat Type: | Heat Pump |
| Central Air Conditioning: | Central Air |
| Central Vac: | N |
| Laundry Level: | Main |
| Ensuite Laundry: | Y |
| Elevator Lift: | Y |
$
%
Years
This calculator is for demonstration purposes only. Always consult a professional
financial advisor before making personal financial decisions.
| Although the information displayed is believed to be accurate, no warranties or representations are made of any kind. |
| IPRO REALTY LTD. |
|
|

Ram Rajendram
Broker
Dir:
(416) 737-7700
Bus:
(416) 733-2666
Fax:
(416) 733-7780
| Virtual Tour | Book Showing | Email a Friend |
Jump To:
At a Glance:
| Type: | Condo - Condo Apt |
| Area: | Toronto |
| Municipality: | Toronto |
| Neighbourhood: | Banbury-Don Mills |
| Style: | Apartment |
| Approximate Age: | New |
| Maintenance Fee: | $904.5 |
| Beds: | 2 |
| Baths: | 2 |
| Garage: | 1 |
| Fireplace: | N |
Locatin Map:
Payment Calculator:

