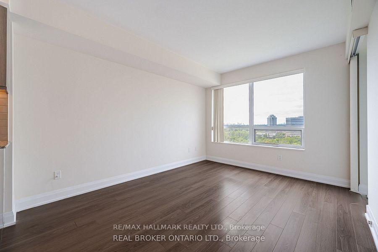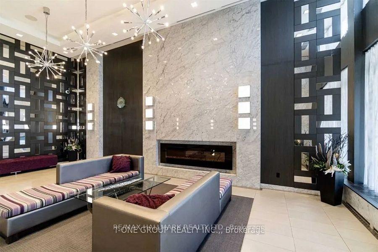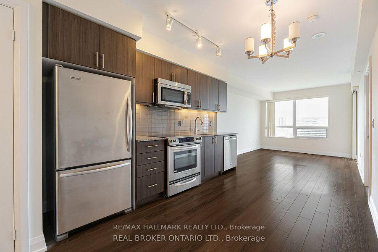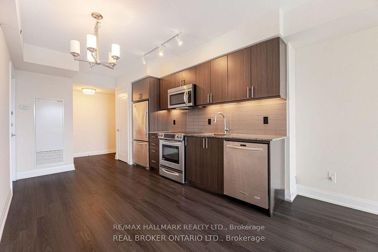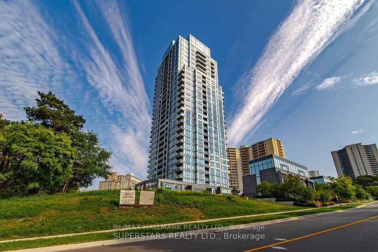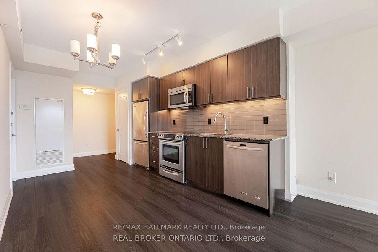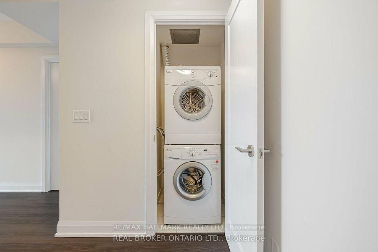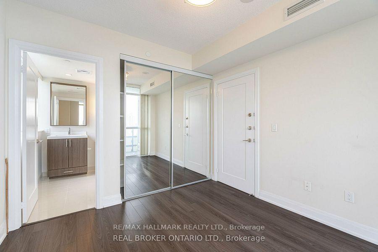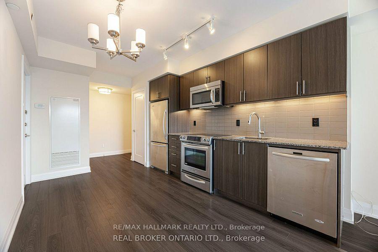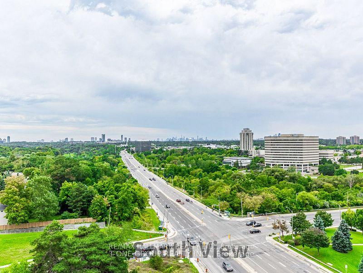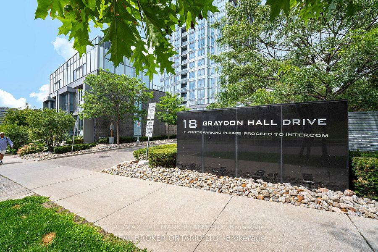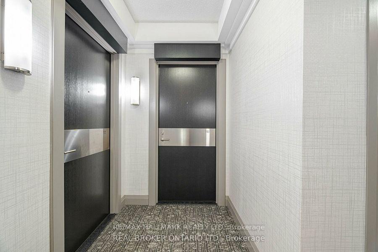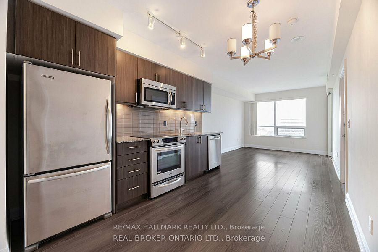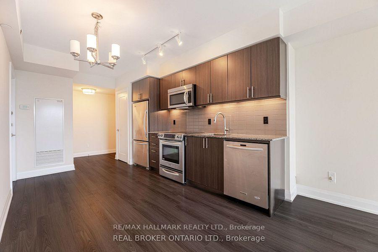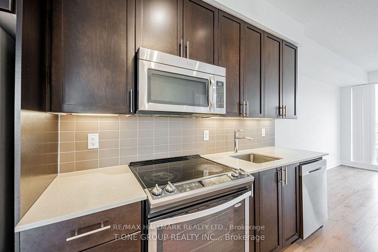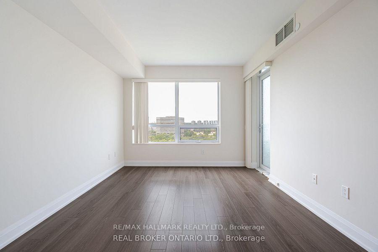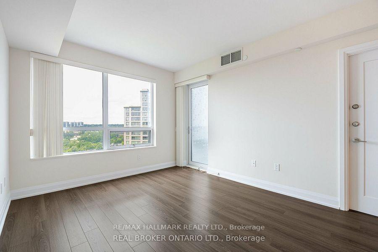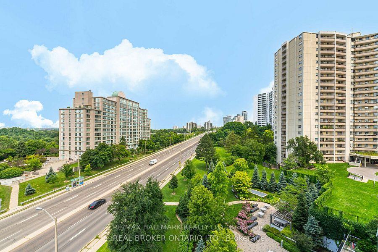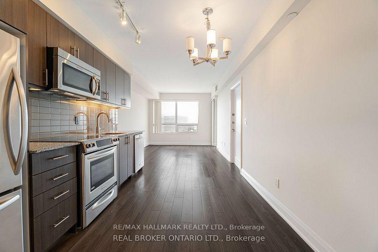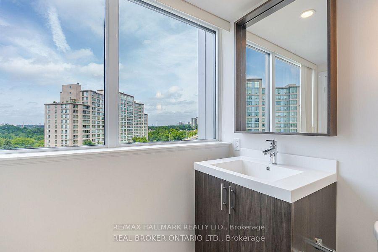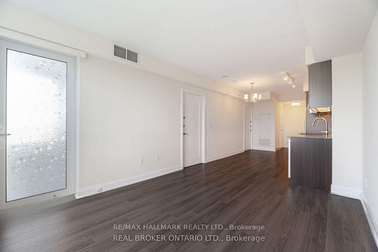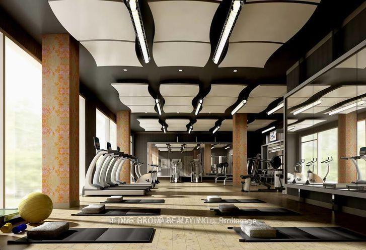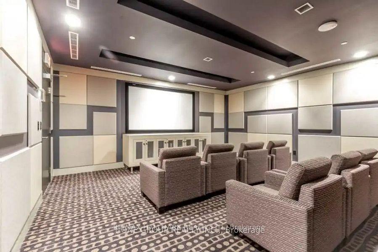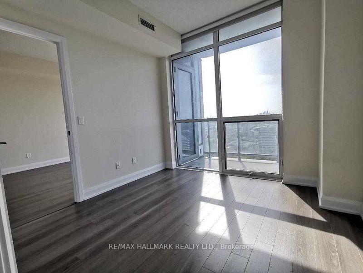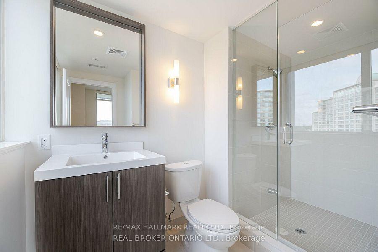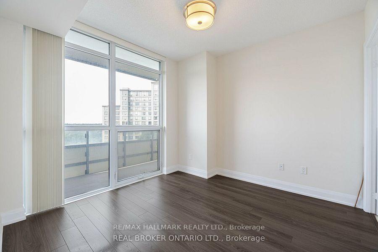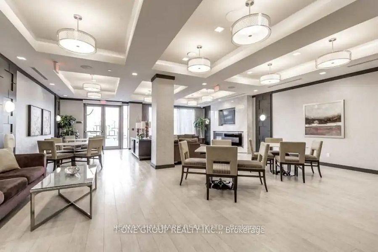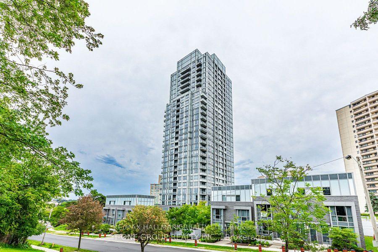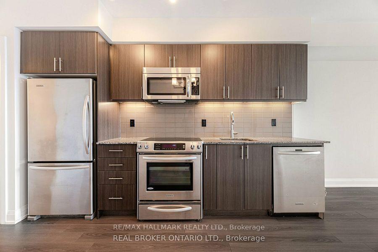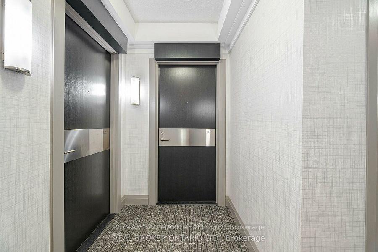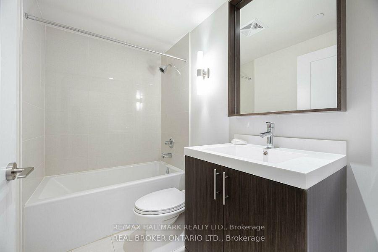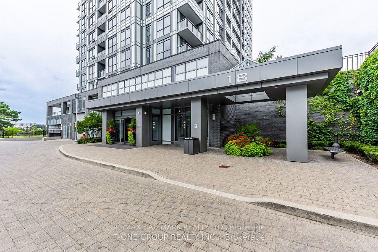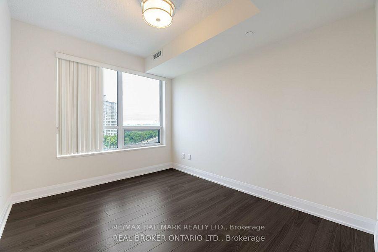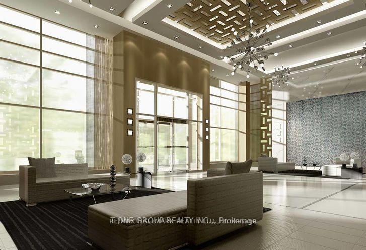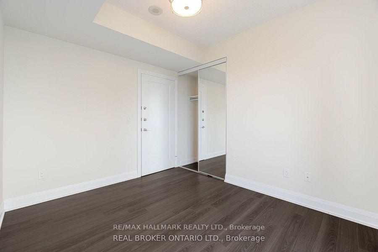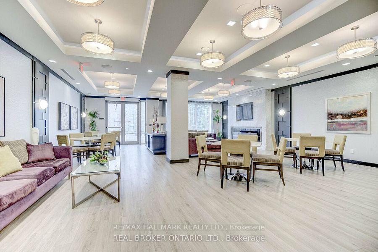Available - For Sale
Listing ID: C12010020
18 Graydon Hall Driv , Toronto, M3A 2Z9, Toronto
| Welcome to this beautiful 2-bedroom, 2-bathroom condo in the highly sought-after Argento building BY TRIDEL, where comfort and style meet breathtaking, unobstructed views. 9' ceiling, almost 800sqft. Perfectly designed for modern living, this bright and spacious suite boasts lots of windows, flooding the space with natural light while offering city vistas that will take your breath away. Open concept living, dining, kitchen, Master bed. & 3pc. ensuite, spacious 2nd bed. with ample closet and easy access to the second bathroom. Everything you need: public transit, shopping, restaurants and highways are just few minutes away. Direct bus to the subway station. State of art amenities, exercise room, party room, guest room,.... |
| Price | $648,000 |
| Taxes: | $3326.09 |
| Assessment Year: | 2024 |
| Occupancy: | Tenant |
| Address: | 18 Graydon Hall Driv , Toronto, M3A 2Z9, Toronto |
| Postal Code: | M3A 2Z9 |
| Province/State: | Toronto |
| Directions/Cross Streets: | SHEPPARD/DON MILLS/YORK MILLS |
| Level/Floor | Room | Length(ft) | Width(ft) | Descriptions | |
| Room 1 | Main | Living Ro | 26.99 | 10 | Laminate, Combined w/Dining, W/O To Balcony |
| Room 2 | Main | Dining Ro | 26.99 | 10 | Laminate, Combined w/Living |
| Room 3 | Main | Kitchen | 26.99 | 10 | Laminate, Modern Kitchen, Open Concept |
| Room 4 | Main | Primary B | 9.84 | 9.84 | Laminate, 3 Pc Ensuite, Large Window |
| Room 5 | Main | Bedroom 2 | 10.99 | 8.99 | Laminate, Large Window, Large Closet |
| Washroom Type | No. of Pieces | Level |
| Washroom Type 1 | 3 | Main |
| Washroom Type 2 | 4 | Main |
| Washroom Type 3 | 3 | Main |
| Washroom Type 4 | 4 | Main |
| Washroom Type 5 | 0 | |
| Washroom Type 6 | 0 | |
| Washroom Type 7 | 0 | |
| Washroom Type 8 | 3 | Main |
| Washroom Type 9 | 4 | Main |
| Washroom Type 10 | 0 | |
| Washroom Type 11 | 0 | |
| Washroom Type 12 | 0 | |
| Washroom Type 13 | 3 | Main |
| Washroom Type 14 | 4 | Main |
| Washroom Type 15 | 0 | |
| Washroom Type 16 | 0 | |
| Washroom Type 17 | 0 |
| Total Area: | 0.00 |
| Washrooms: | 2 |
| Heat Type: | Forced Air |
| Central Air Conditioning: | Central Air |
$
%
Years
This calculator is for demonstration purposes only. Always consult a professional
financial advisor before making personal financial decisions.
| Although the information displayed is believed to be accurate, no warranties or representations are made of any kind. |
| RE/MAX HALLMARK REALTY LTD. |
|
|

Ram Rajendram
Broker
Dir:
(416) 737-7700
Bus:
(416) 733-2666
Fax:
(416) 733-7780
| Book Showing | Email a Friend |
Jump To:
At a Glance:
| Type: | Com - Condo Apartment |
| Area: | Toronto |
| Municipality: | Toronto C13 |
| Neighbourhood: | Parkwoods-Donalda |
| Style: | Apartment |
| Tax: | $3,326.09 |
| Maintenance Fee: | $736.06 |
| Beds: | 2 |
| Baths: | 2 |
| Garage: | 1 |
| Fireplace: | N |
Locatin Map:
Payment Calculator:

