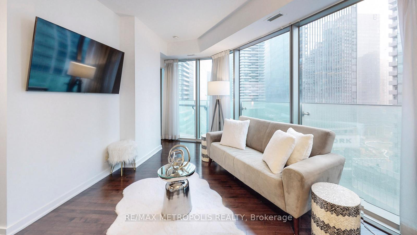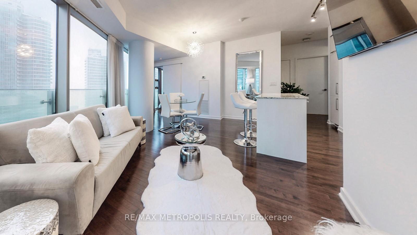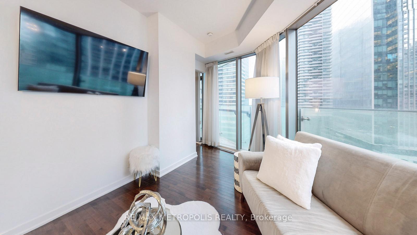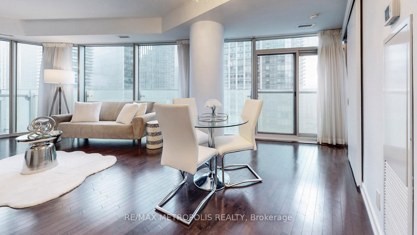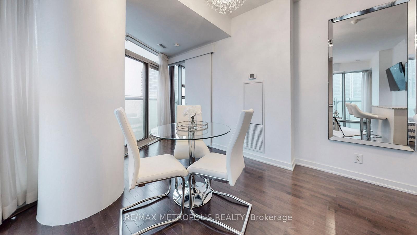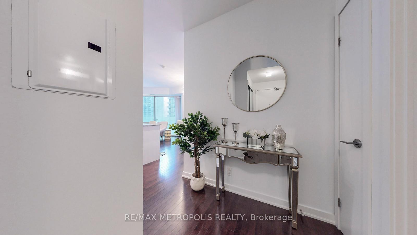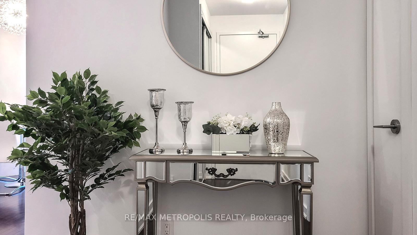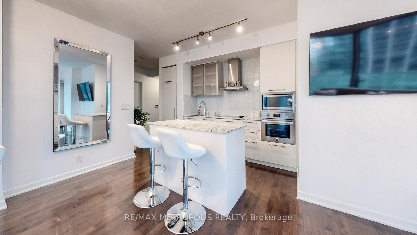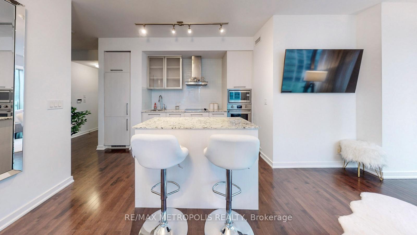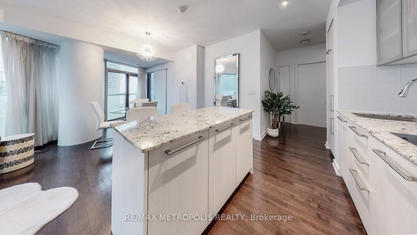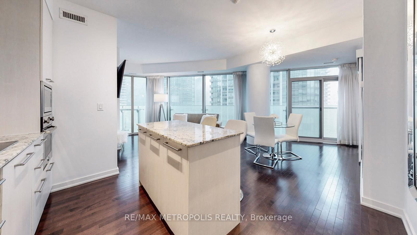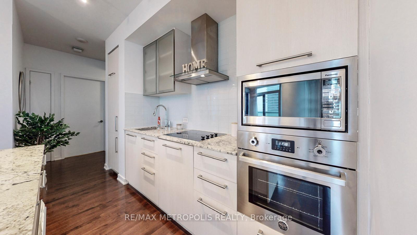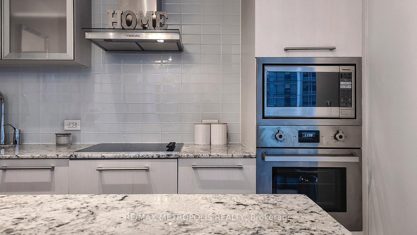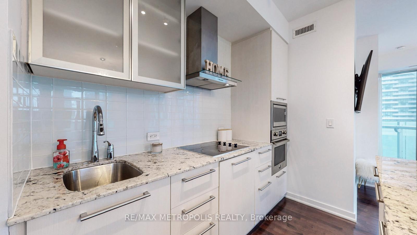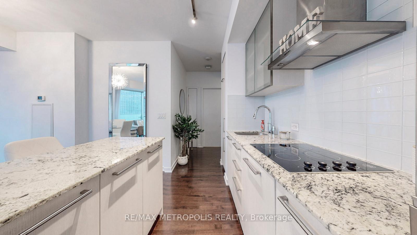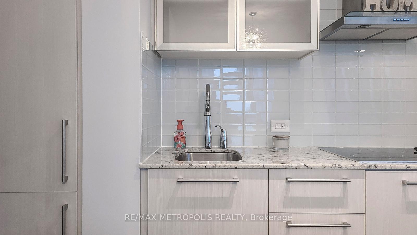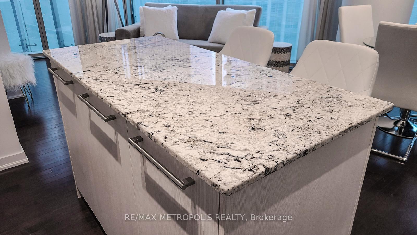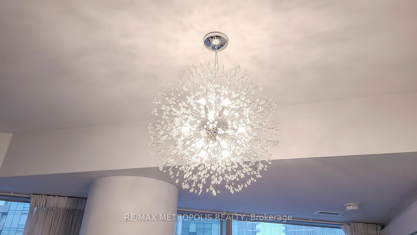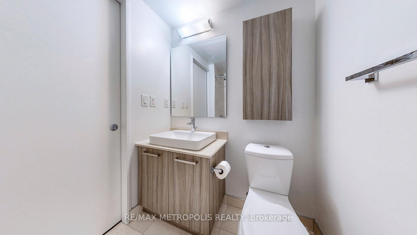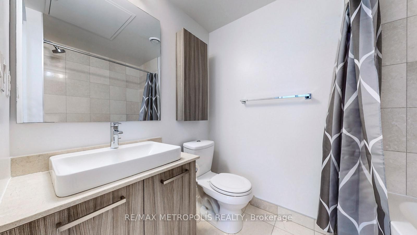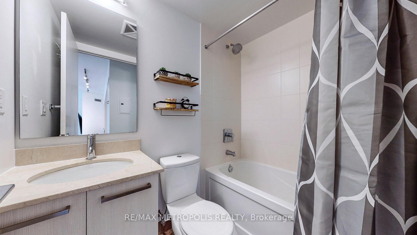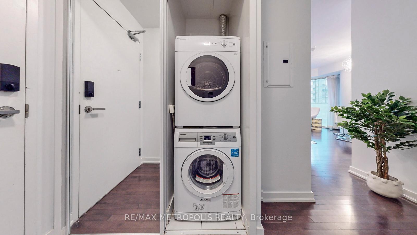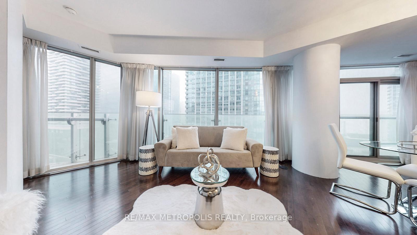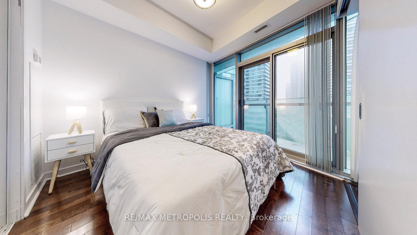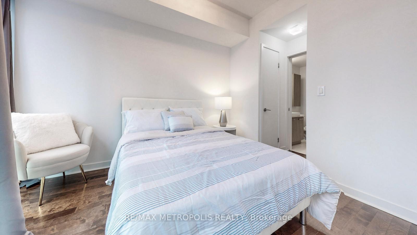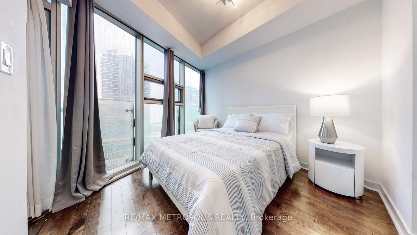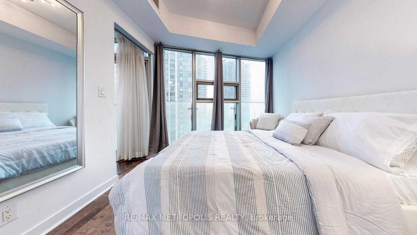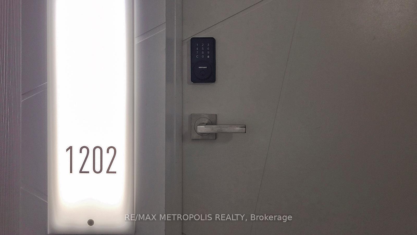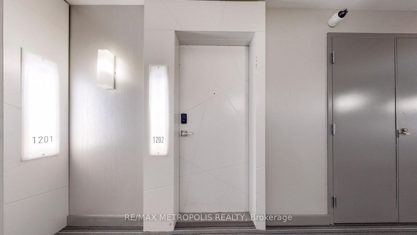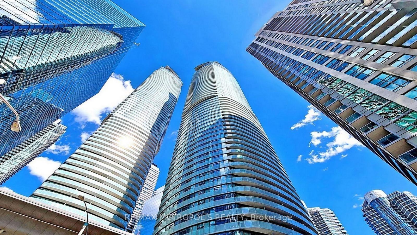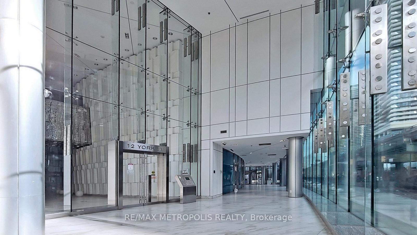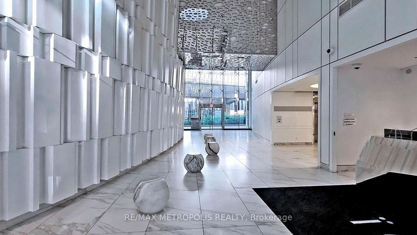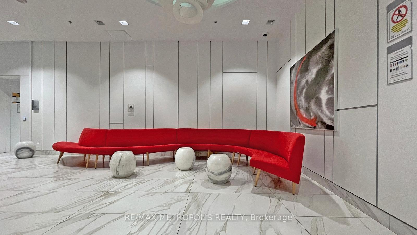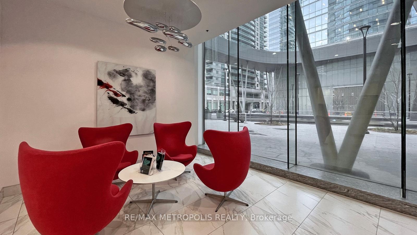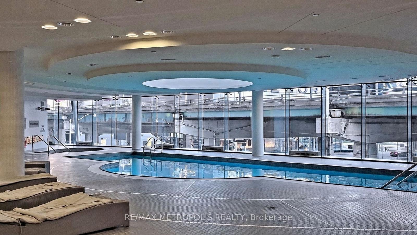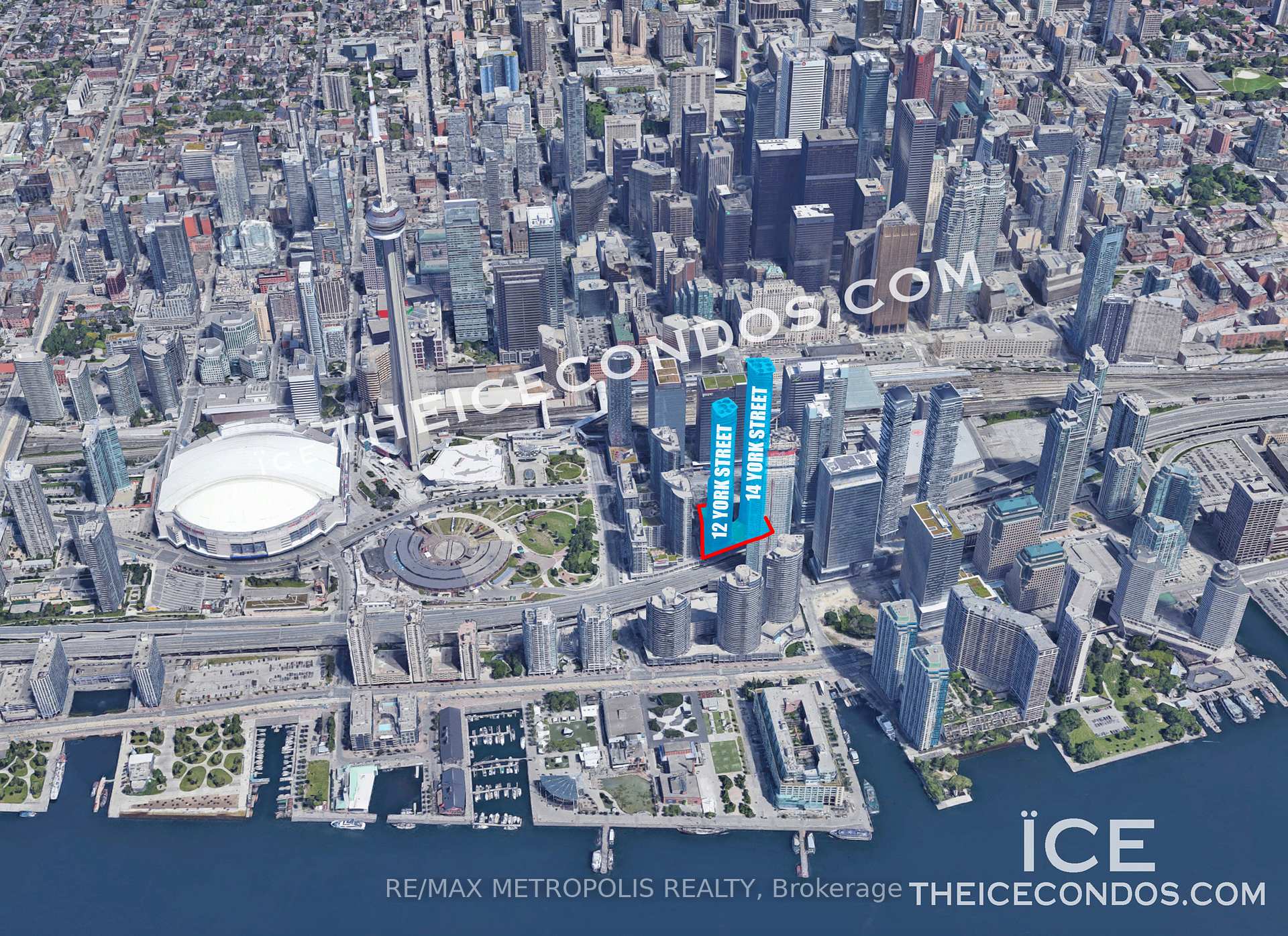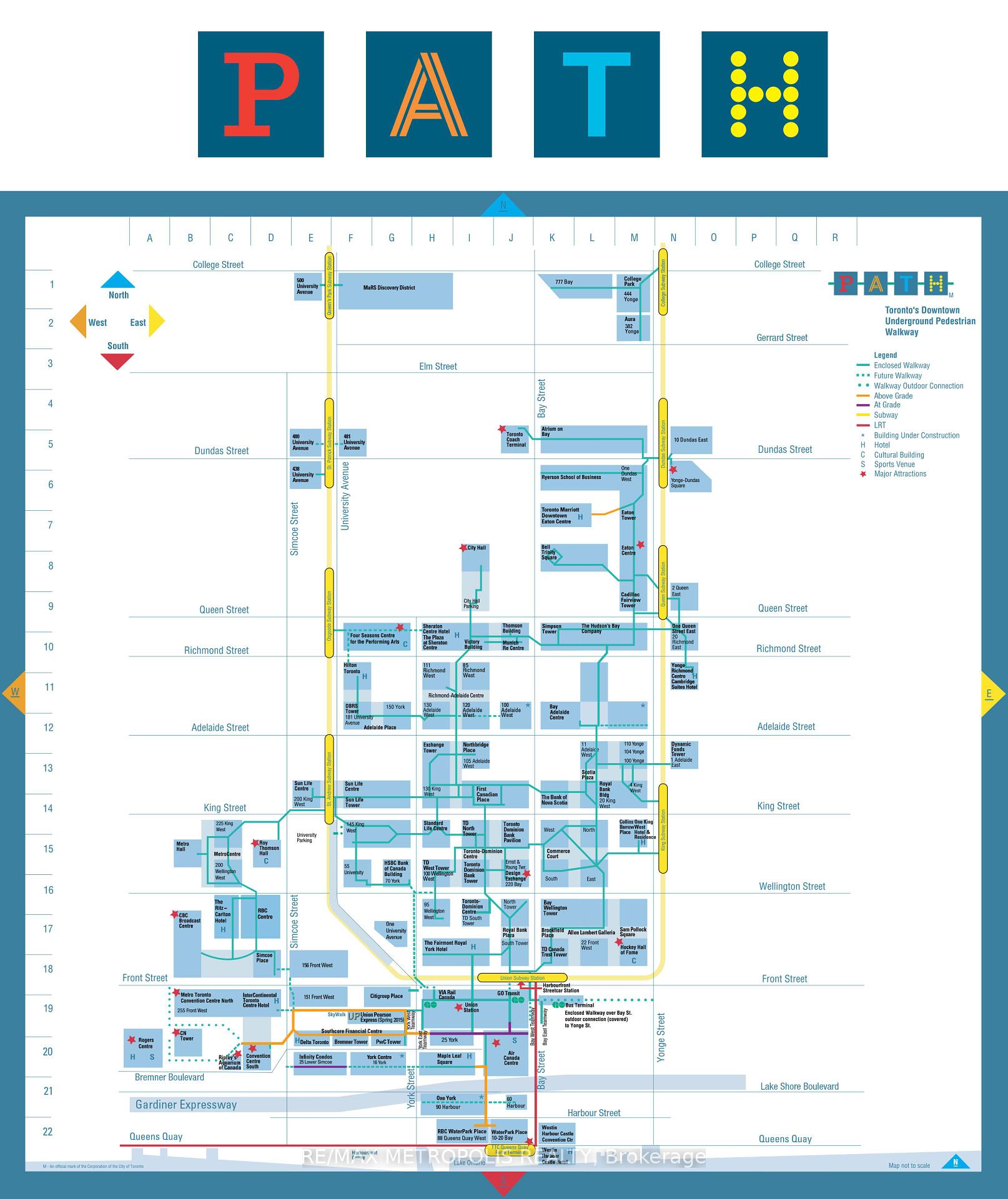Available - For Sale
Listing ID: C12011026
12 York Street , Toronto, M5J 0A9, Toronto
| Amazing Short-Term Rental Accepted Condo at 12 York St!! Waterfront South East Corner Suite Views, Helsinki Floor Plans Fts All Upgraded Wooden Floors, No Carpets, Balcony From Bedroom Overlooking !! Integrated Appliances With Gloss & Euro Cabinetry, Granite Kitchen Counters, Stackable Washer/Dryer. Marble In Master Bath, 2 Full Baths Penthouse-style Furniture Included And Much Much More For A Truly Luxurious Lifestyle! Directly Connects To Path, Union, Longos, Maple Leaf Sq, Air Canada Centre, Amazing Walk Score With Great Amenities, Luxury S/S Appliances!! (40015571) |
| Price | $678,000 |
| Taxes: | $4277.00 |
| Occupancy: | Vacant |
| Address: | 12 York Street , Toronto, M5J 0A9, Toronto |
| Postal Code: | M5J 0A9 |
| Province/State: | Toronto |
| Directions/Cross Streets: | YORK ST / BREMNER BLVD |
| Level/Floor | Room | Length(ft) | Width(ft) | Descriptions | |
| Room 1 | Flat | Living Ro | 21.98 | 17.91 | Hardwood Floor, Juliette Balcony, South View |
| Room 2 | Flat | Dining Ro | 21.98 | 17.91 | Hardwood Floor, Open Concept, Combined w/Living |
| Room 3 | Flat | Kitchen | 21.98 | 17.91 | Hardwood Floor, Centre Island, Combined w/Dining |
| Room 4 | Flat | Primary B | 9.45 | 9.91 | Hardwood Floor, 3 Pc Ensuite, His and Hers Closets |
| Room 5 | Flat | Bedroom 2 | 9.58 | 9.58 | Hardwood Floor, W/O To Balcony, Large Closet |
| Washroom Type | No. of Pieces | Level |
| Washroom Type 1 | 3 | Flat |
| Washroom Type 2 | 3 | Flat |
| Washroom Type 3 | 0 | |
| Washroom Type 4 | 0 | |
| Washroom Type 5 | 0 | |
| Washroom Type 6 | 0 |
| Total Area: | 0.00 |
| Washrooms: | 2 |
| Heat Type: | Forced Air |
| Central Air Conditioning: | Central Air |
$
%
Years
This calculator is for demonstration purposes only. Always consult a professional
financial advisor before making personal financial decisions.
| Although the information displayed is believed to be accurate, no warranties or representations are made of any kind. |
| RE/MAX METROPOLIS REALTY |
|
|

Ram Rajendram
Broker
Dir:
(416) 737-7700
Bus:
(416) 733-2666
Fax:
(416) 733-7780
| Book Showing | Email a Friend |
Jump To:
At a Glance:
| Type: | Com - Condo Apartment |
| Area: | Toronto |
| Municipality: | Toronto C01 |
| Neighbourhood: | Waterfront Communities C1 |
| Style: | Apartment |
| Tax: | $4,277 |
| Maintenance Fee: | $648.17 |
| Beds: | 2 |
| Baths: | 2 |
| Fireplace: | N |
Locatin Map:
Payment Calculator:

