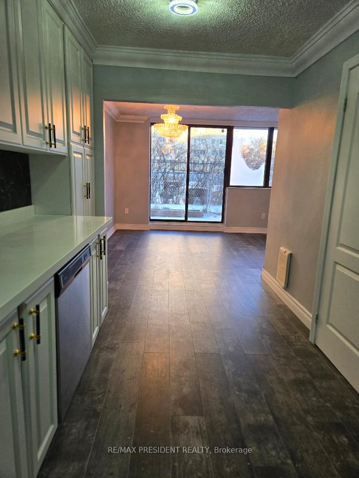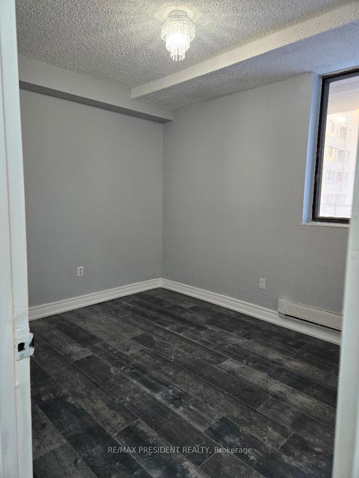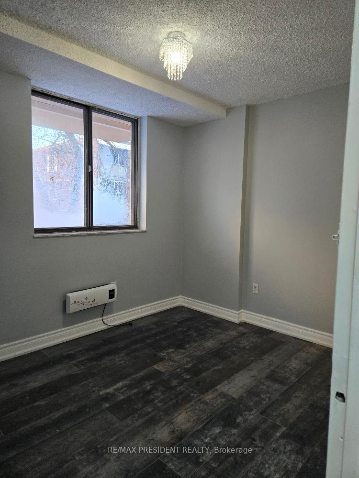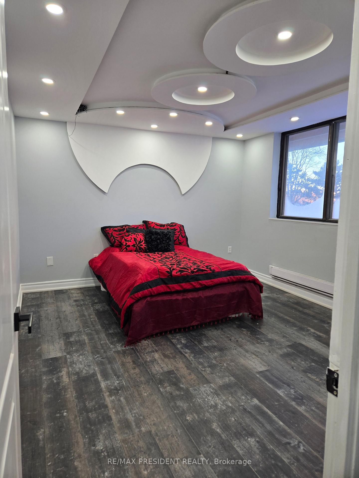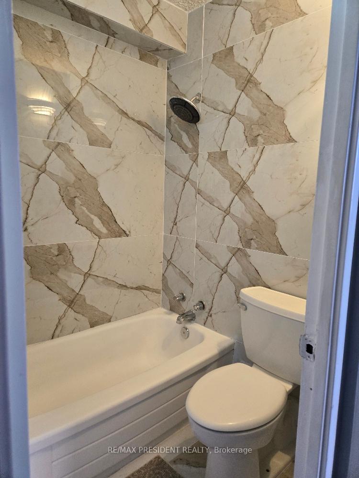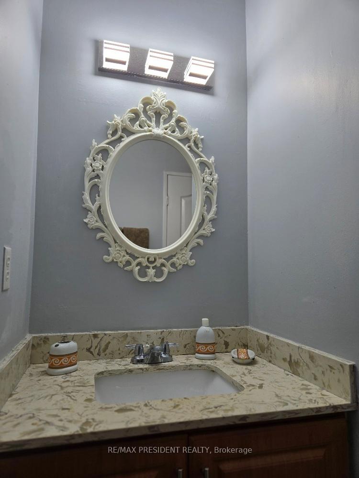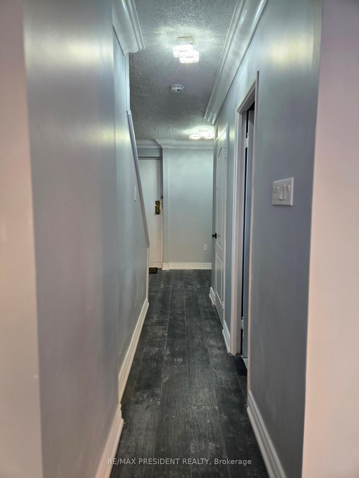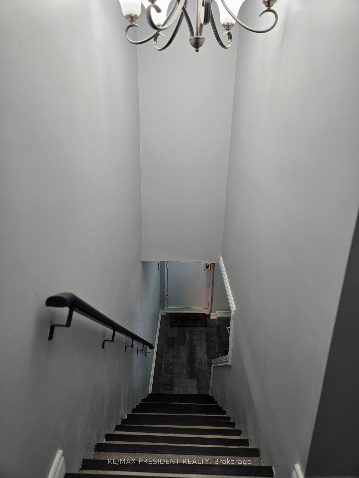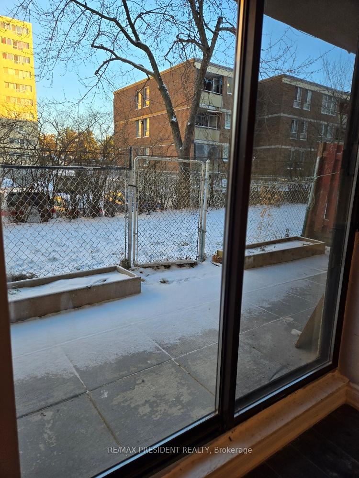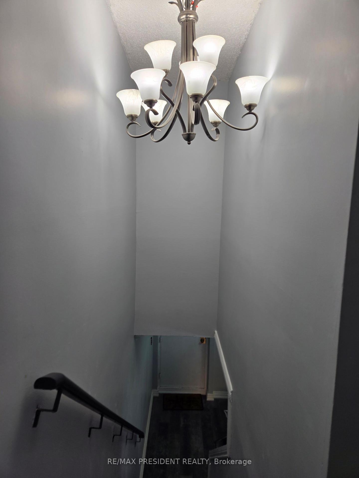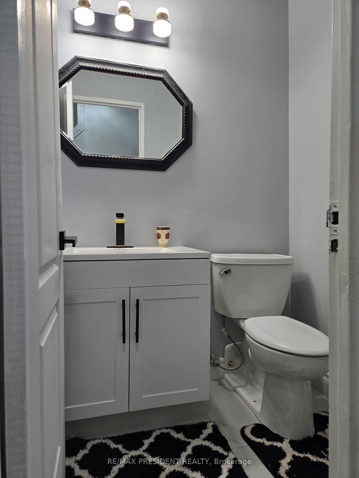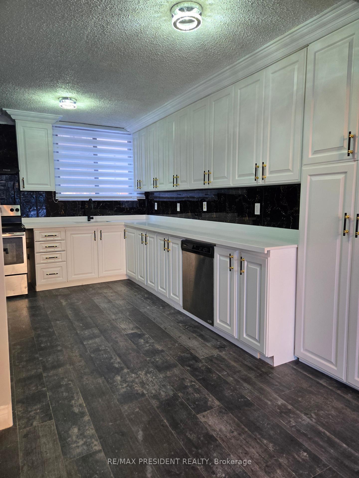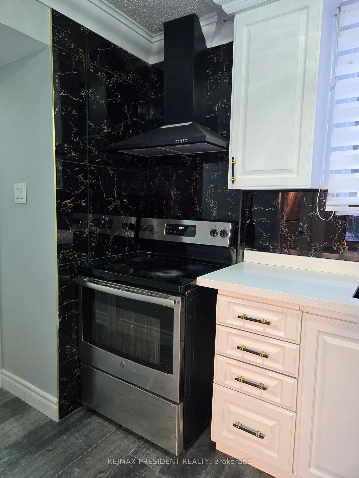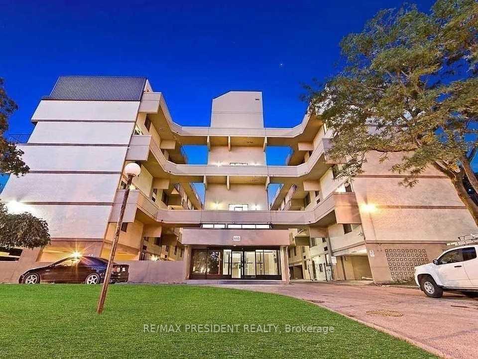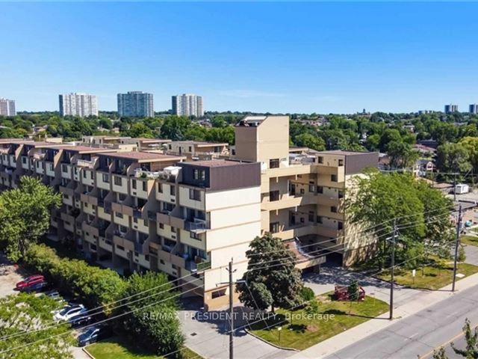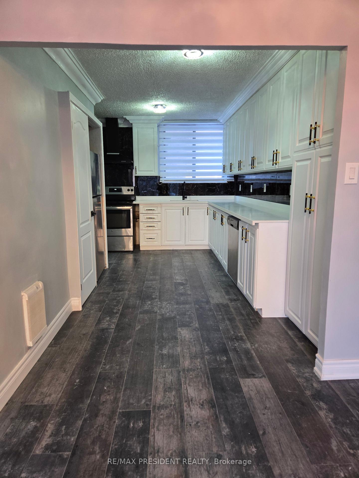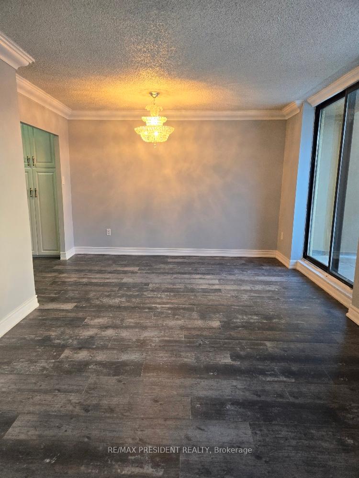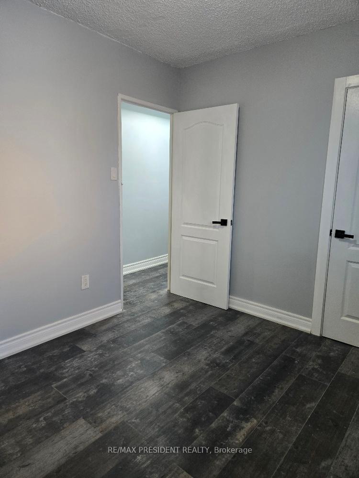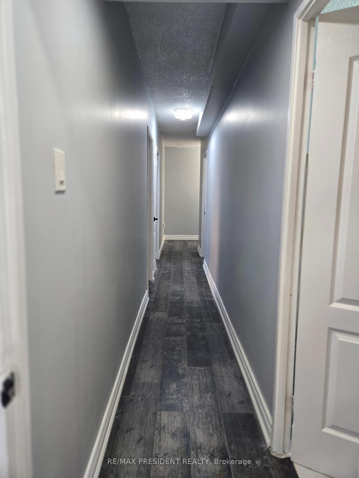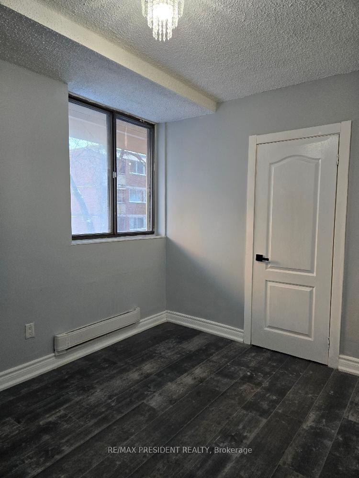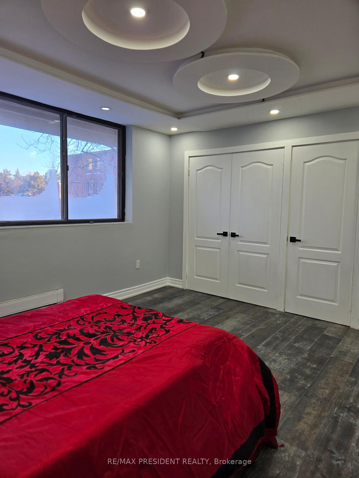Available - For Sale
Listing ID: E12014918
665 Kennedy Road , Toronto, M1K 5E2, Toronto
| This GORGEOUS Newly Built 3 bedroom 2 Bathroom This GORGEOUS Newly 3 bedroom 2 bathroom condo unit is located close to Kennedy RD and Eglinton. This is a fully renovated, 3 bedroom 2 bathroom, with a huge private backyard. An upgraded unit with extensive finishes. Beautiful large quartz countertop, open concept kitchen to the family room. Very spacious condo over 1200 sq ft. Main level open to own private backyard area. Gorgeous chandeliers throughout unit, pot lights in master bedroom and ceiling moulding / design. Brand new designed kitchen. A gorgeous bright, spacious, open concept unit. Short walk to Kennedy Subway Station, Kennedy GO and future Eglinton LRT. PLUS grocery shopping, coffee shop and restaurants just across the street. Beautiful brand new staircase takes you to the cozy second level that has been upgraded with two large bedrooms. Main floor comes with extended storage unit under the stairs .A Must See ! |
| Price | $299,000 |
| Taxes: | $747.74 |
| Occupancy: | Vacant |
| Address: | 665 Kennedy Road , Toronto, M1K 5E2, Toronto |
| Postal Code: | M1K 5E2 |
| Province/State: | Toronto |
| Directions/Cross Streets: | Kennedy Rd and Eglington Ave |
| Level/Floor | Room | Length(ft) | Width(ft) | Descriptions | |
| Room 1 | Main | Dining Ro | 20.47 | 10.86 | Combined w/Kitchen |
| Room 2 | Main | Living Ro | 20.47 | 10.86 | Combined w/Family |
| Room 3 | Main | Family Ro | 17.32 | 6.56 | Combined w/Family |
| Room 4 | Second | Bedroom | 10.99 | 9.18 | Laminate |
| Room 5 | Second | Bedroom 2 | 11.05 | 9.02 | Laminate |
| Room 6 | Second | Bedroom 3 | 14.27 | 11.97 | Laminate |
| Room 7 | Second | Bathroom | 3 Pc Bath | ||
| Room 8 | Main | Bathroom | 2 Pc Bath | ||
| Room 9 | Main | Kitchen | 15.06 | 11.78 | Custom Backsplash, B/I Dishwasher, Quartz Counter |
| Washroom Type | No. of Pieces | Level |
| Washroom Type 1 | 3 | 2nd |
| Washroom Type 2 | 2 | Ground |
| Washroom Type 3 | 3 | Second |
| Washroom Type 4 | 2 | Ground |
| Washroom Type 5 | 0 | |
| Washroom Type 6 | 0 | |
| Washroom Type 7 | 0 | |
| Washroom Type 8 | 3 | Second |
| Washroom Type 9 | 2 | Ground |
| Washroom Type 10 | 0 | |
| Washroom Type 11 | 0 | |
| Washroom Type 12 | 0 |
| Total Area: | 0.00 |
| Sprinklers: | Smok |
| Washrooms: | 2 |
| Heat Type: | Other |
| Central Air Conditioning: | Wall Unit(s |
$
%
Years
This calculator is for demonstration purposes only. Always consult a professional
financial advisor before making personal financial decisions.
| Although the information displayed is believed to be accurate, no warranties or representations are made of any kind. |
| RE/MAX PRESIDENT REALTY |
|
|

Ram Rajendram
Broker
Dir:
(416) 737-7700
Bus:
(416) 733-2666
Fax:
(416) 733-7780
| Book Showing | Email a Friend |
Jump To:
At a Glance:
| Type: | Com - Condo Apartment |
| Area: | Toronto |
| Municipality: | Toronto E04 |
| Neighbourhood: | Kennedy Park |
| Style: | 2-Storey |
| Tax: | $747.74 |
| Maintenance Fee: | $928.81 |
| Beds: | 3 |
| Baths: | 2 |
| Garage: | 1 |
| Fireplace: | N |
Locatin Map:
Payment Calculator:

