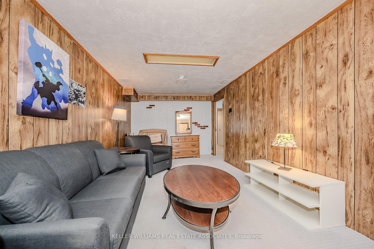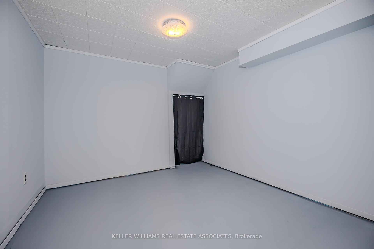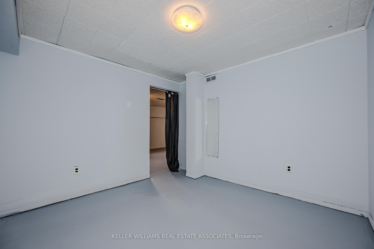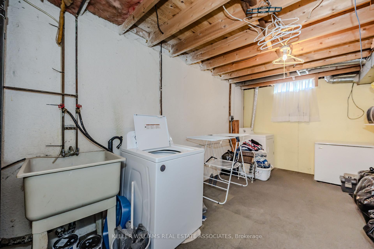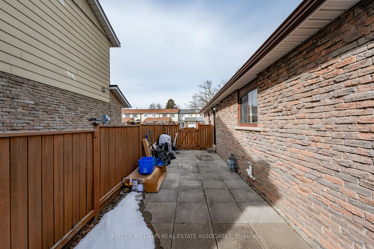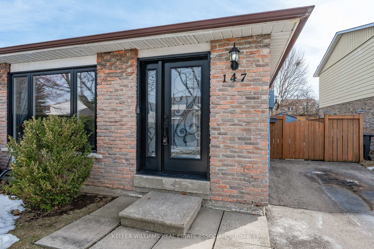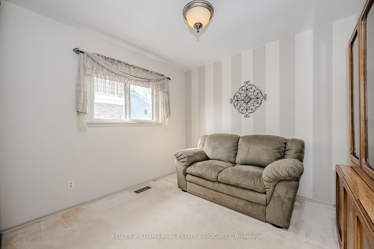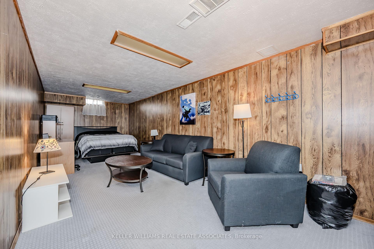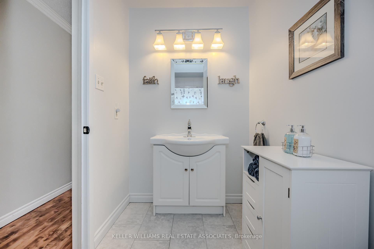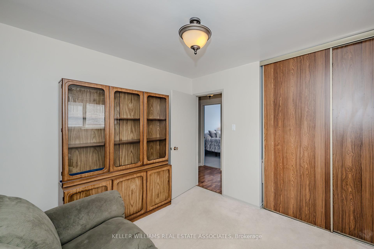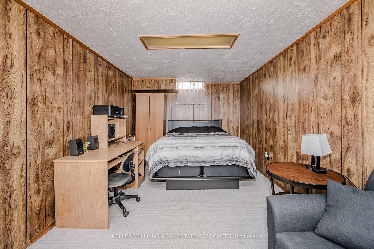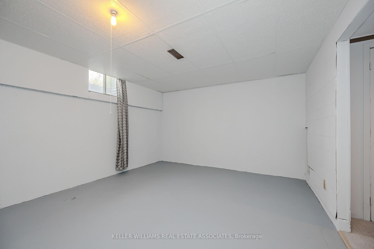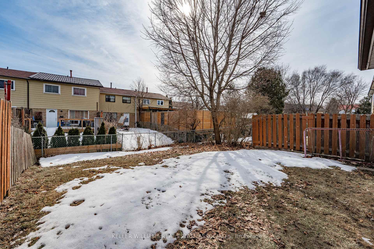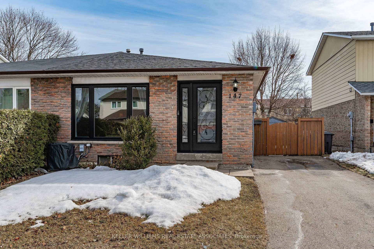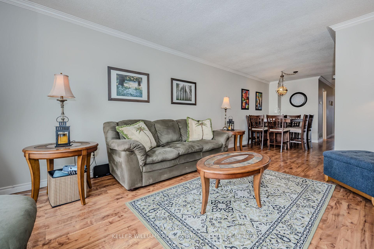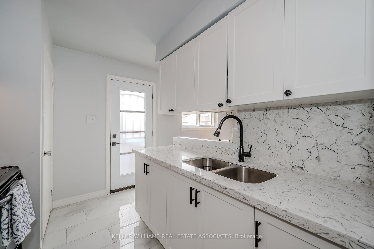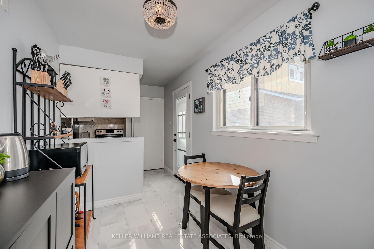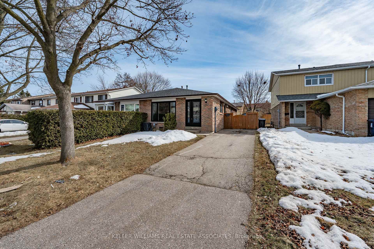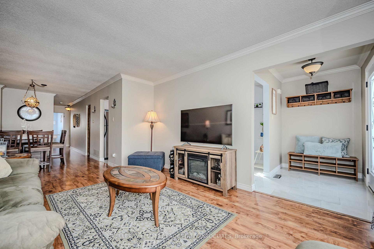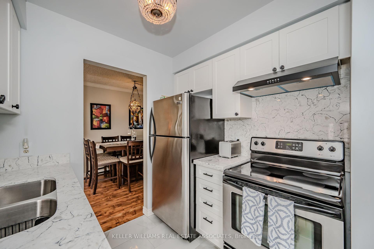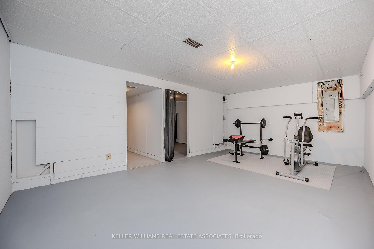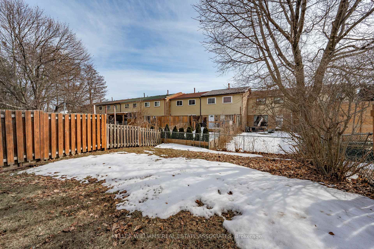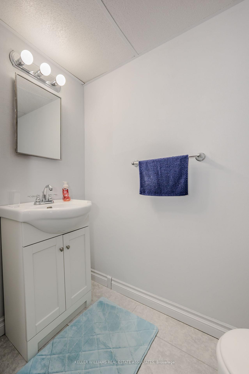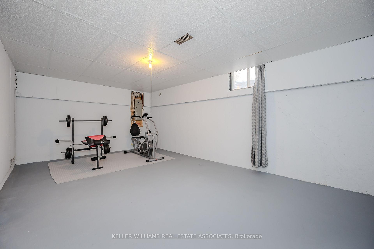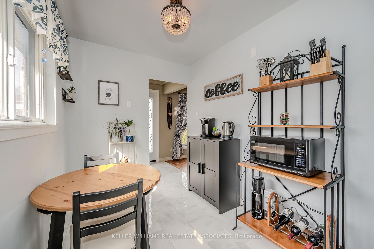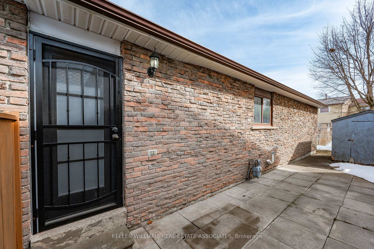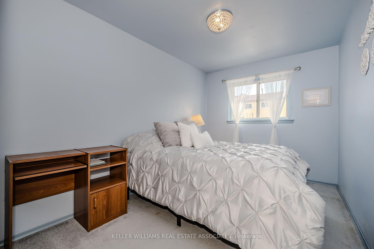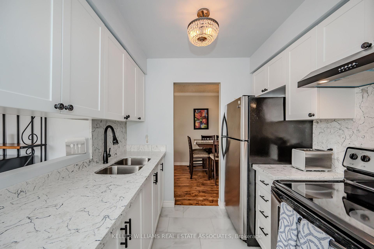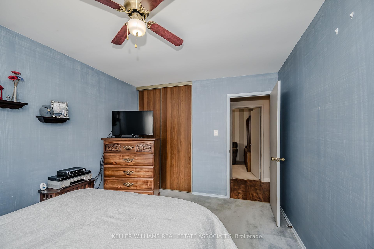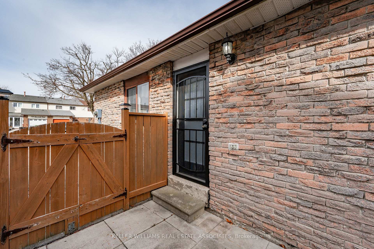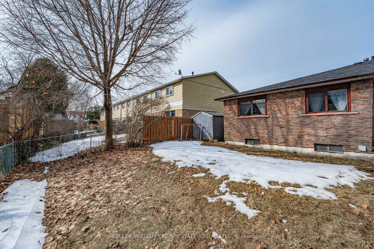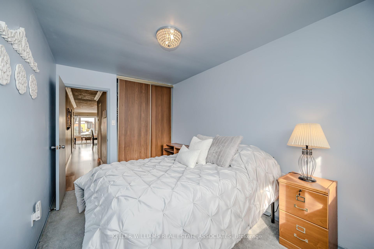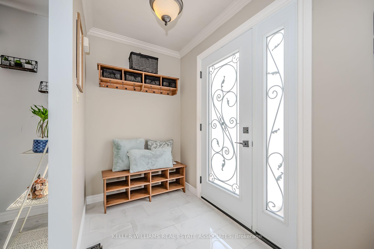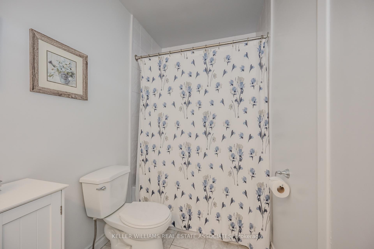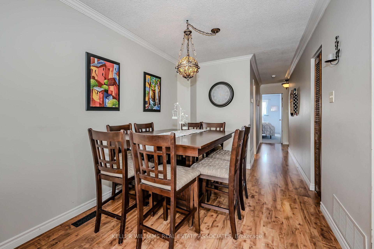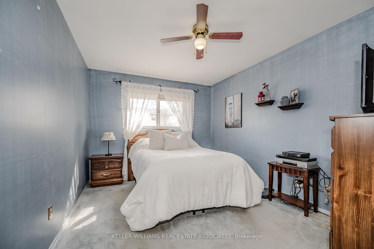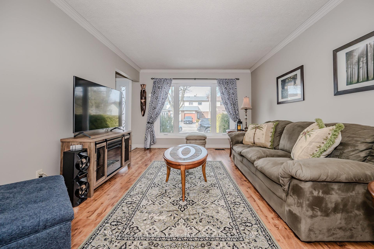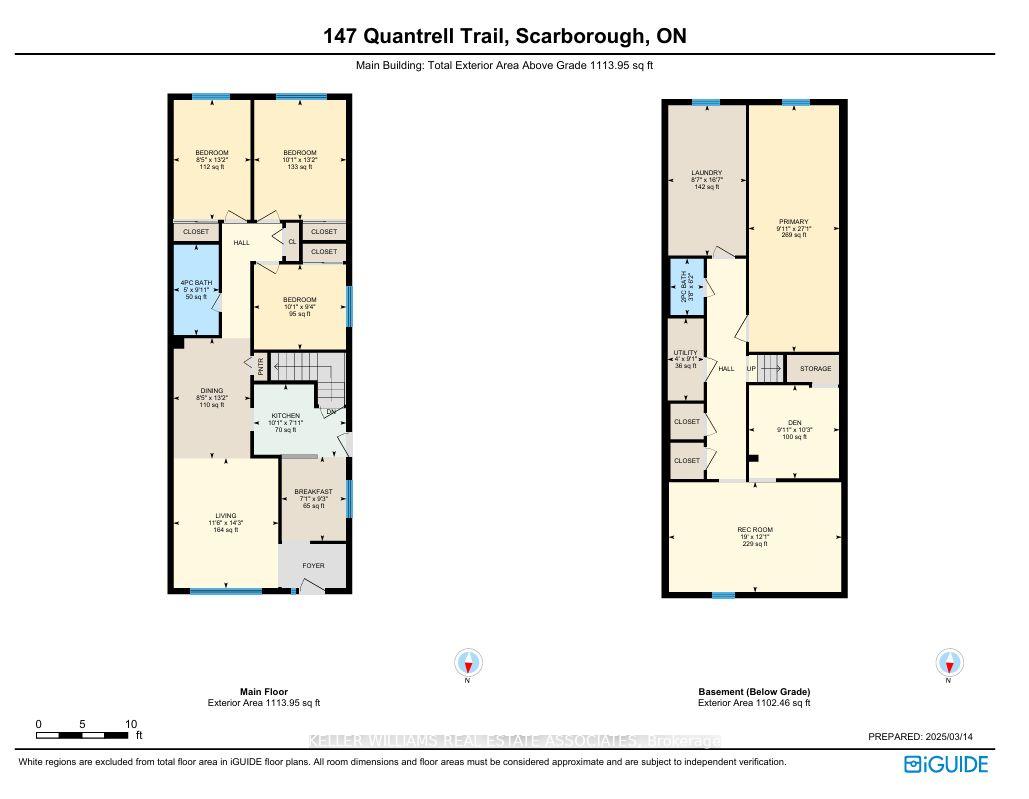Available - For Sale
Listing ID: E12018492
147 Quantrell Trai , Toronto, M1B 1P4, Toronto
| Welcome to this stunning 3+2 bedroom, 1+1 bathroom semi-detached bungalow, offering over 2000 square feet of total living space with a bright and spacious layout perfect for families! As you step inside, you're greeted by a large open-concept living and dining area filled with natural light ideal for both entertaining and everyday living. The main level features 3 generously sized bedrooms and a modern 4-piece bathroom. The renovated kitchen (2020) boasts sleek countertops, updated flooring, and stylish cabinetry, making it a dream for any home chef. The lower level provides even more space with 2 oversized bedrooms, a second bathroom, a versatile bonus room, laundry, and ample storage and ideal setup for an in-law suite. Sitting on a huge oversized lot, this home offers an updated front door and side entrance with easy backyard access, along with a private 3-car driveway. The expansive backyard presents endless possibilities! Conveniently located in a prime neighborhood close to schools, parks, shopping, all amenities, and just 15 minutes from the Scarborough Bluffs! |
| Price | $839,999 |
| Taxes: | $2868.00 |
| Assessment Year: | 2024 |
| Occupancy: | Owner |
| Address: | 147 Quantrell Trai , Toronto, M1B 1P4, Toronto |
| Lot Size: | 29.96 x 110.00 (Feet) |
| Directions/Cross Streets: | Sheppard Ave E / Neilson Rd |
| Rooms: | 8 |
| Bedrooms: | 3 |
| Bedrooms +: | 2 |
| Kitchens: | 1 |
| Family Room: | T |
| Basement: | Finished |
| Level/Floor | Room | Length(ft) | Width(ft) | Descriptions | |
| Room 1 | Main | Bathroom | 4.99 | 9.97 | |
| Room 2 | Main | Bedroom | 10.14 | 9.35 | |
| Room 3 | Main | Bedroom | 10.1 | 13.19 | |
| Room 4 | Main | Bedroom | 8.46 | 13.19 | |
| Room 5 | Main | Breakfast | 7.05 | 9.25 | |
| Room 6 | Main | Dining Ro | 8.43 | 13.19 | |
| Room 7 | Main | Kitchen | 10.14 | 7.94 | |
| Room 8 | Main | Living Ro | 11.51 | 14.24 | |
| Room 9 | Lower | Bathroom | 3.67 | 6.2 | |
| Room 10 | Lower | Den | 9.91 | 10.23 | |
| Room 11 | Lower | Laundry | 8.59 | 16.53 | |
| Room 12 | Lower | Primary B | 9.91 | 27.09 | |
| Room 13 | Lower | Bedroom | 18.96 | 12.07 | |
| Room 14 | Lower | Utility R | 3.97 | 9.05 |
| Washroom Type | No. of Pieces | Level |
| Washroom Type 1 | 4 | Main |
| Washroom Type 2 | 2 | Lower |
| Washroom Type 3 | 4 | Main |
| Washroom Type 4 | 2 | Lower |
| Washroom Type 5 | 0 | |
| Washroom Type 6 | 0 | |
| Washroom Type 7 | 0 |
| Total Area: | 0.00 |
| Property Type: | Semi-Detached |
| Style: | Bungalow |
| Exterior: | Brick Front |
| Garage Type: | None |
| (Parking/)Drive: | Private |
| Drive Parking Spaces: | 3 |
| Park #1 | |
| Parking Type: | Private |
| Park #2 | |
| Parking Type: | Private |
| Pool: | None |
| Other Structures: | Garden Shed |
| Property Features: | Hospital, Library, Public Transit |
| CAC Included: | N |
| Water Included: | N |
| Cabel TV Included: | N |
| Common Elements Included: | N |
| Heat Included: | N |
| Parking Included: | N |
| Condo Tax Included: | N |
| Building Insurance Included: | N |
| Fireplace/Stove: | N |
| Heat Source: | Gas |
| Heat Type: | Forced Air |
| Central Air Conditioning: | Central Air |
| Central Vac: | N |
| Laundry Level: | Syste |
| Ensuite Laundry: | F |
| Sewers: | Sewer |
$
%
Years
This calculator is for demonstration purposes only. Always consult a professional
financial advisor before making personal financial decisions.
| Although the information displayed is believed to be accurate, no warranties or representations are made of any kind. |
| KELLER WILLIAMS REAL ESTATE ASSOCIATES |
|
|

Ram Rajendram
Broker
Dir:
(416) 737-7700
Bus:
(416) 733-2666
Fax:
(416) 733-7780
| Virtual Tour | Book Showing | Email a Friend |
Jump To:
At a Glance:
| Type: | Freehold - Semi-Detached |
| Area: | Toronto |
| Municipality: | Toronto E11 |
| Neighbourhood: | Malvern |
| Style: | Bungalow |
| Lot Size: | 29.96 x 110.00(Feet) |
| Tax: | $2,868 |
| Beds: | 3+2 |
| Baths: | 2 |
| Fireplace: | N |
| Pool: | None |
Locatin Map:
Payment Calculator:

