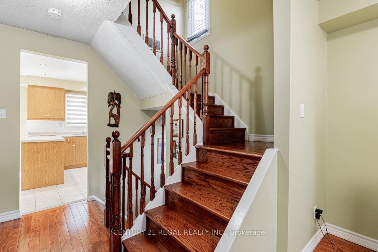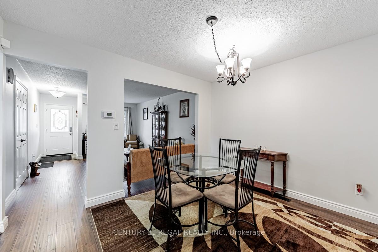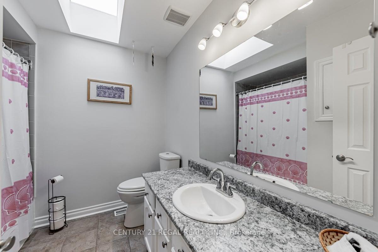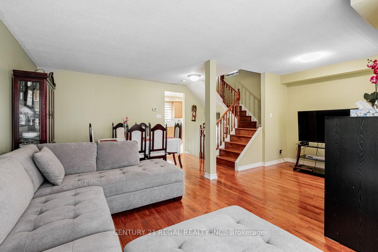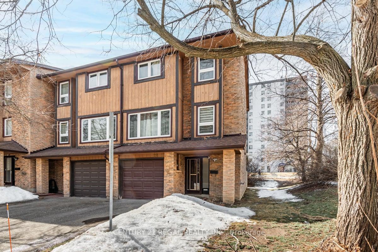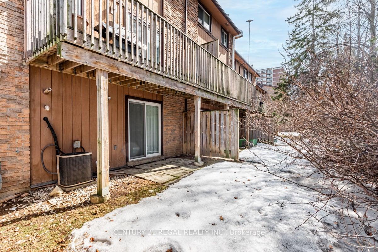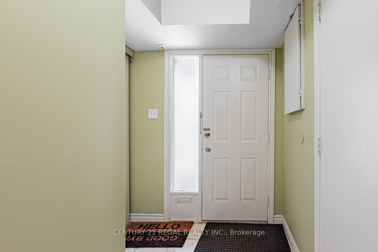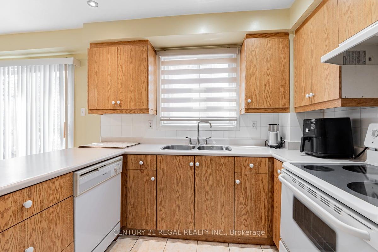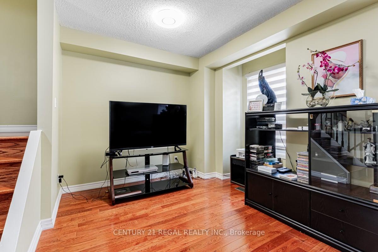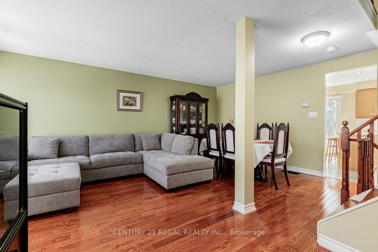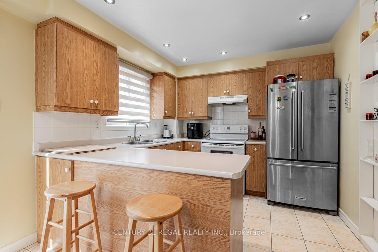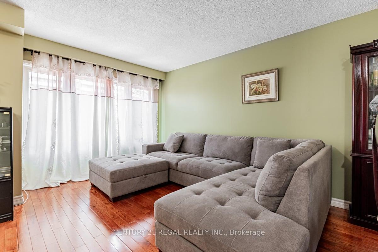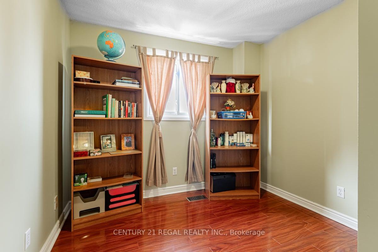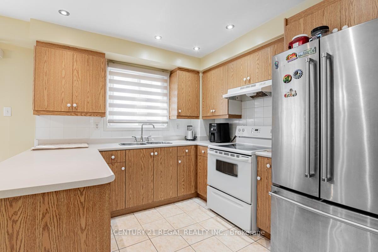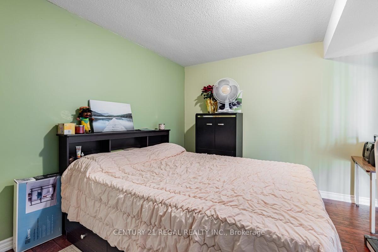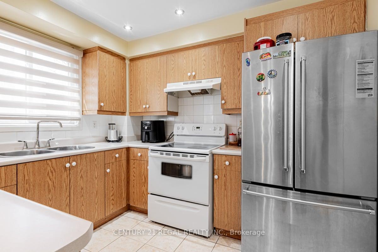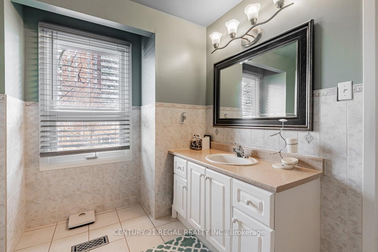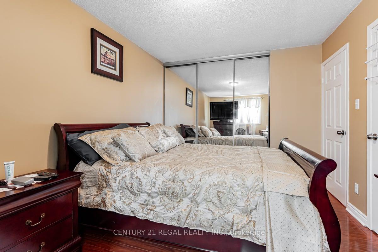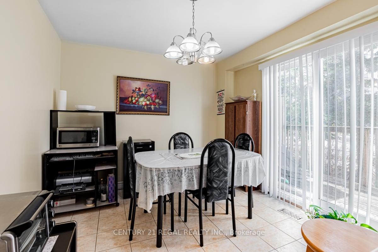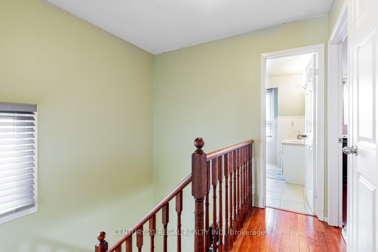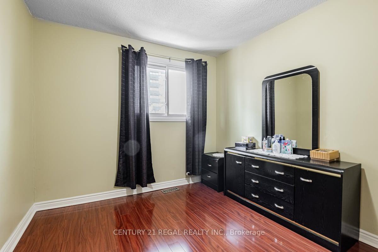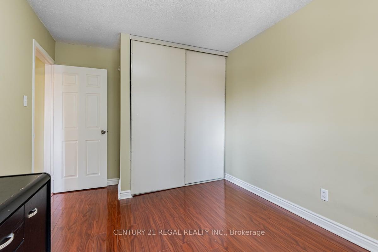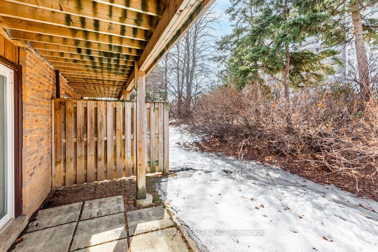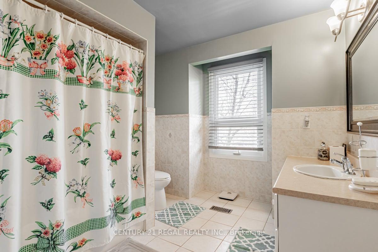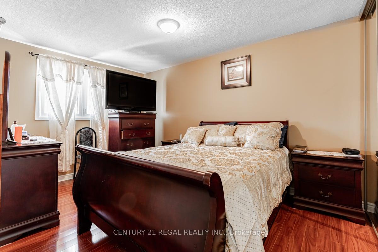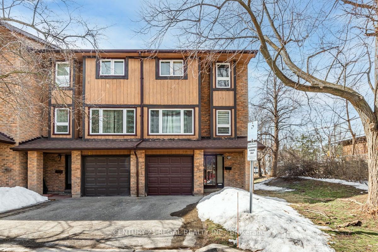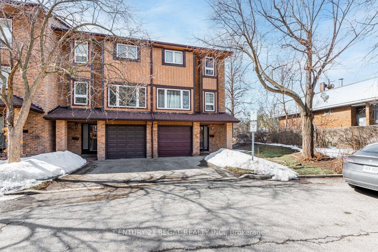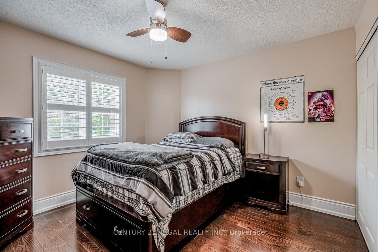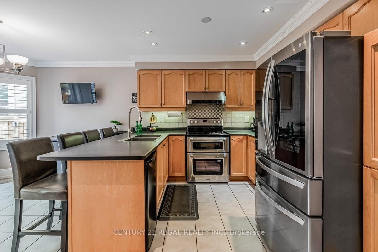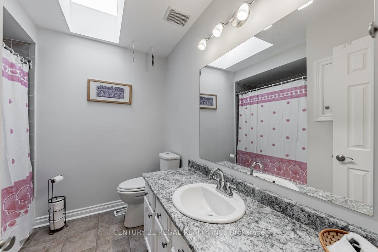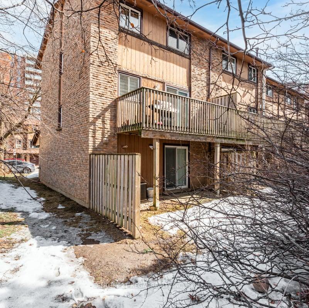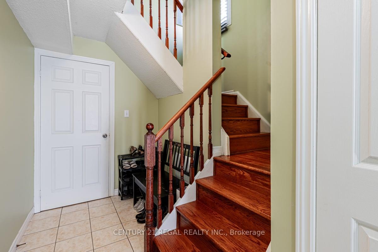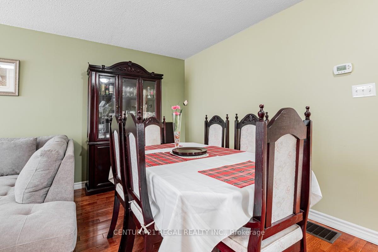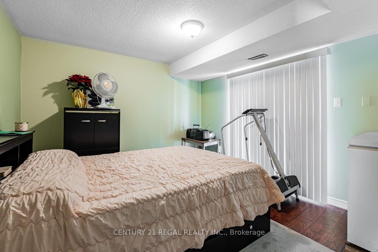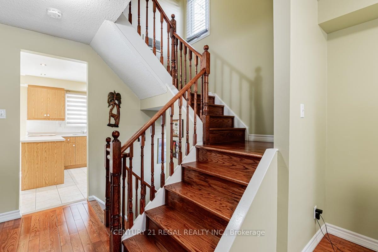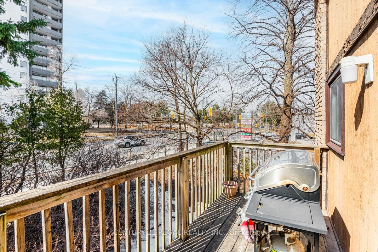Available - For Sale
Listing ID: E12020875
2359 Birchmount Road , Toronto, M1T 3S7, Toronto
| This beautifully maintained end-unit townhome offers the perfect blend of modern elegance and warm, inviting charm. Thoughtfully updated, it features a stylish eat-in kitchen with contemporary finishes, pot lights, and a walkout to a private balcony, ideal for enjoying your morning coffee. The spacious, finished recreation room also boasts a walkout and offers versatile use, including the potential for an in-law suite. Gleaming hardwood floors and a stunning staircase enhance the home's timeless appeal, while the renovated bathrooms and convenient in-house garage entrance add to its functionality. With three generously sized bedrooms, this home provides ample space for comfortable living. Nestled in a small, well-managed complex just minutes from transit and shopping, this home has been meticulously cared for and freshly painted throughout. Light-filled and welcoming, it radiates warmth, making it easy to envision yourself settling in and creating lasting memories. Every detail reflects the pride of ownership, ensuring a move-in-ready experience for its next owner. |
| Price | $799,900 |
| Taxes: | $3004.21 |
| Occupancy: | Owner |
| Address: | 2359 Birchmount Road , Toronto, M1T 3S7, Toronto |
| Postal Code: | M1T 3S7 |
| Province/State: | Toronto |
| Directions/Cross Streets: | Sheppard Ave /Birchmount Rd |
| Level/Floor | Room | Length(ft) | Width(ft) | Descriptions | |
| Room 1 | Second | Living Ro | 19.35 | 18.04 | Combined w/Dining, Large Window, Hardwood Floor |
| Room 2 | Second | Dining Ro | 19.35 | 18.04 | Combined w/Living, Hardwood Floor |
| Room 3 | Second | Kitchen | 16.4 | 9.84 | Eat-in Kitchen, W/O To Deck, Ceramic Floor |
| Room 4 | Third | Primary B | 13.12 | 9.84 | Mirrored Closet, Picture Window, Laminate |
| Room 5 | Third | Bedroom 2 | 13.12 | 9.97 | Closet, Window, Laminate |
| Room 6 | Third | Bedroom 3 | 9.84 | 12.79 | Closet, Window, Laminate |
| Room 7 | Ground | Recreatio | 14.76 | 12.14 | Access To Garage, W/O To Yard, Laminate |
| Washroom Type | No. of Pieces | Level |
| Washroom Type 1 | 4 | Upper |
| Washroom Type 2 | 4 | Upper |
| Washroom Type 3 | 2 | Lower |
| Washroom Type 4 | 0 | |
| Washroom Type 5 | 0 | |
| Washroom Type 6 | 0 |
| Total Area: | 0.00 |
| Washrooms: | 2 |
| Heat Type: | Forced Air |
| Central Air Conditioning: | Central Air |
$
%
Years
This calculator is for demonstration purposes only. Always consult a professional
financial advisor before making personal financial decisions.
| Although the information displayed is believed to be accurate, no warranties or representations are made of any kind. |
| CENTURY 21 REGAL REALTY INC. |
|
|

Ram Rajendram
Broker
Dir:
(416) 737-7700
Bus:
(416) 733-2666
Fax:
(416) 733-7780
| Virtual Tour | Book Showing | Email a Friend |
Jump To:
At a Glance:
| Type: | Com - Condo Townhouse |
| Area: | Toronto |
| Municipality: | Toronto E05 |
| Neighbourhood: | Tam O'Shanter-Sullivan |
| Style: | 3-Storey |
| Tax: | $3,004.21 |
| Maintenance Fee: | $617 |
| Beds: | 3 |
| Baths: | 2 |
| Garage: | 1 |
| Fireplace: | N |
Locatin Map:
Payment Calculator:

