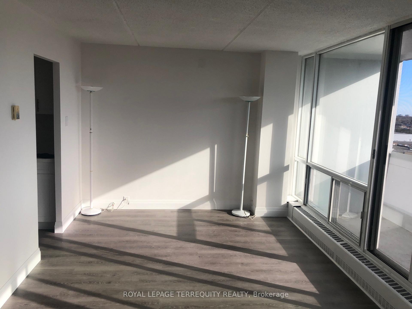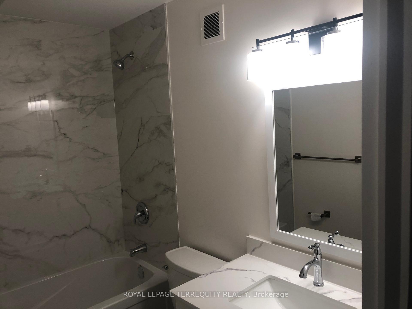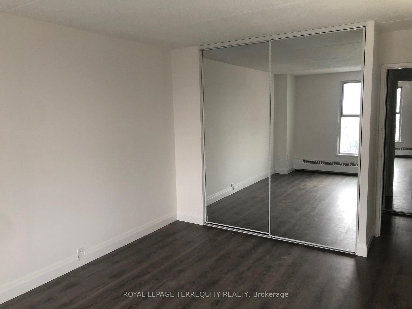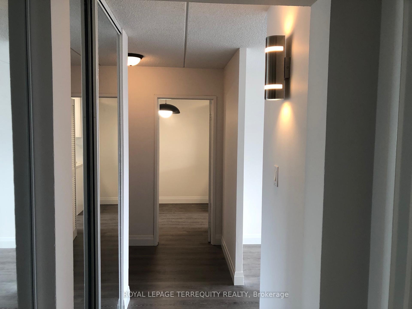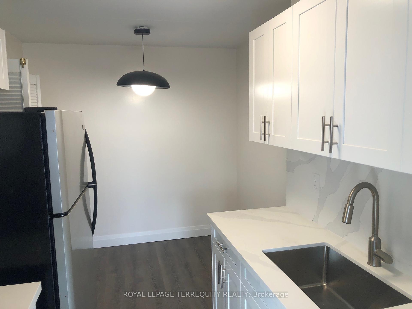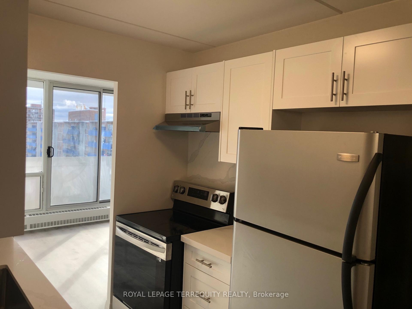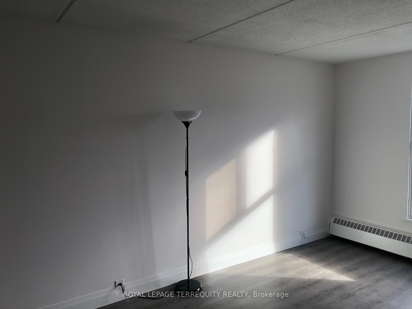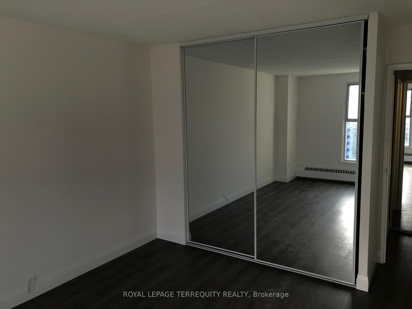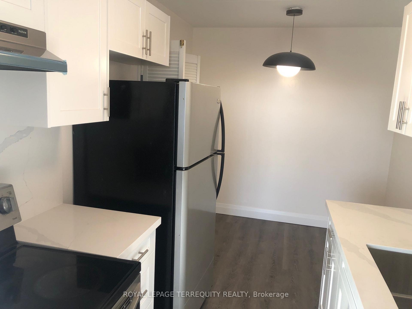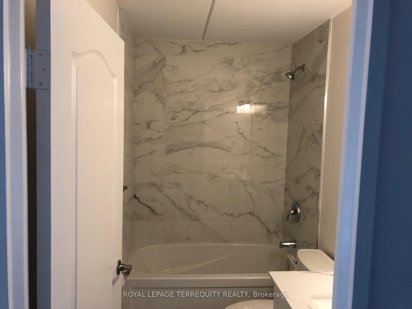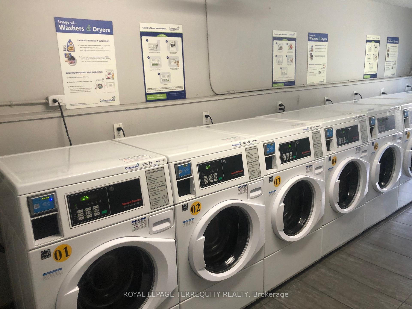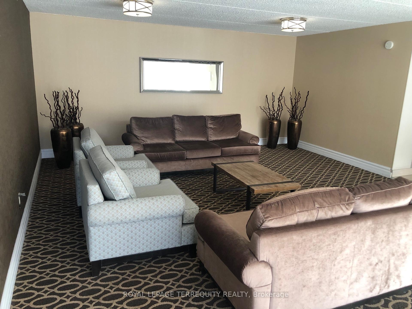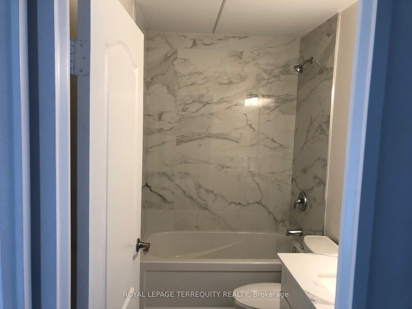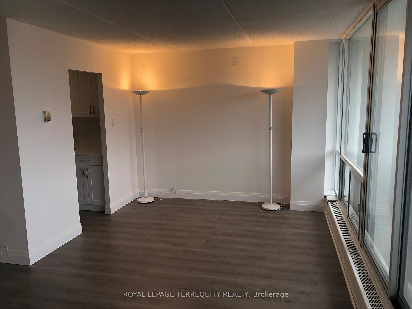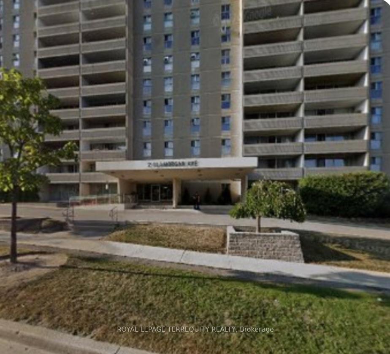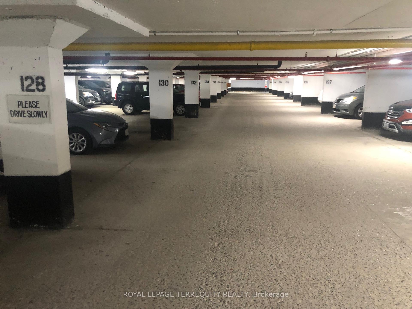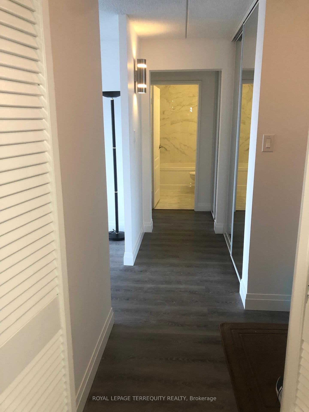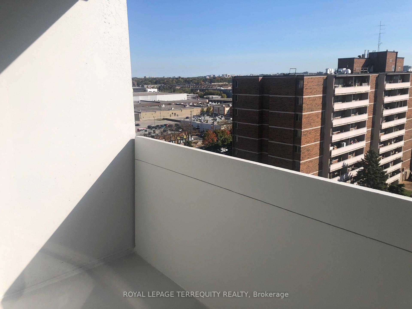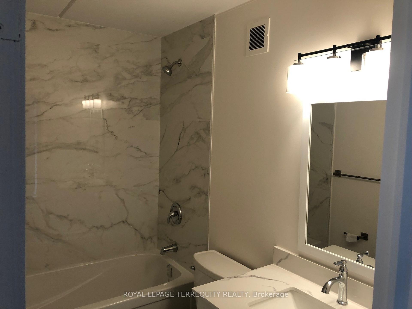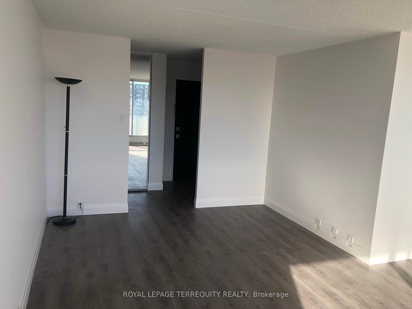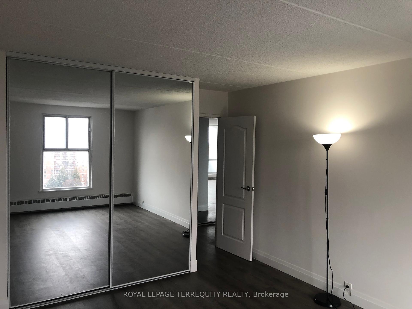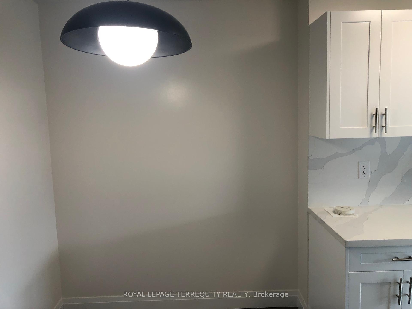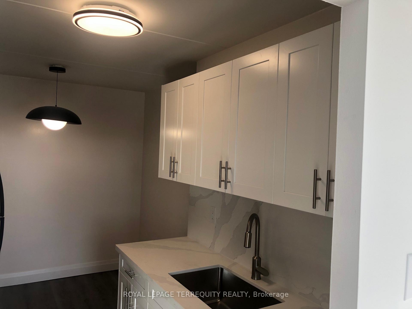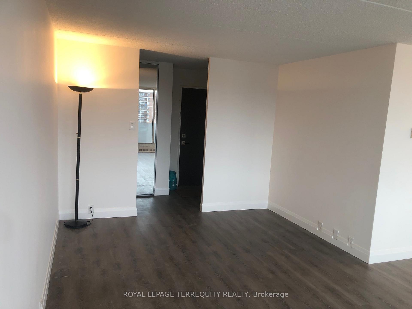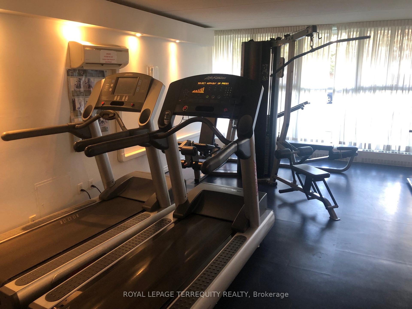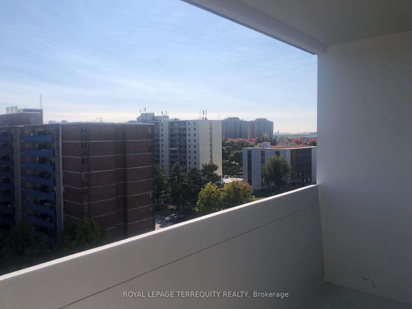Available - For Sale
Listing ID: E12018927
2 Glamorgan Aven , Toronto, M1P 2M8, Toronto
| Fully updated prime south facing high floor unit with underground parking. This unit offers natural light through large windows and lots of sun during winter months through it's south exposed floors to ceiling windows. Remodeled Kitchen with new cabinets and quartz countertops and backsplash and all new plumbing with Moen faucet - New Elf's and new paint in a huge kitchen with breakfast area including S/S Stove and fridge. State of the art top quality vanity mirror and bathtub with all new flooring and new plumbing with copper pipes and moen faucets. High end fixtures throughout the entire unit. All new mirror closets and storage racks & shelves. New doors and painted walls and ceilings. This building comes with high reputation of cleanliness and low maintenance fees with separate Hydro bill. Amenities include gym, library, party room & laundry room on the main floor. Lots of visitor parking & remote entry through buzzer for your visitors. Close to TTC , 401. This unit has too many upgrades to list it all see it yourself & make it your dream home. |
| Price | $419,800 |
| Taxes: | $937.03 |
| Occupancy: | Vacant |
| Address: | 2 Glamorgan Aven , Toronto, M1P 2M8, Toronto |
| Postal Code: | M1P 2M8 |
| Province/State: | Toronto |
| Directions/Cross Streets: | Kennedy/401 |
| Level/Floor | Room | Length(ft) | Width(ft) | Descriptions | |
| Room 1 | Main | Living Ro | 18.3 | 10.76 | Vinyl Floor, W/O To Balcony, Combined w/Dining |
| Room 2 | Main | Dining Ro | 10.69 | 9.02 | Vinyl Floor, Large Window, Window Floor to Ceil |
| Room 3 | Main | Bedroom | 17.78 | 11.58 | Vinyl Floor, Mirrored Closet, B/I Shelves |
| Room 4 | Main | Kitchen | 12.96 | 8.2 | Vinyl Floor, Quartz Counter, Breakfast Area |
| Room 5 | Main | Foyer | 14.79 | 6 | Vinyl Floor, Mirrored Closet, B/I Shelves |
| Washroom Type | No. of Pieces | Level |
| Washroom Type 1 | 4 | Main |
| Washroom Type 2 | 4 | Main |
| Washroom Type 3 | 0 | |
| Washroom Type 4 | 0 | |
| Washroom Type 5 | 0 | |
| Washroom Type 6 | 0 |
| Total Area: | 0.00 |
| Sprinklers: | Carb |
| Washrooms: | 1 |
| Heat Type: | Baseboard |
| Central Air Conditioning: | None |
| Elevator Lift: | True |
$
%
Years
This calculator is for demonstration purposes only. Always consult a professional
financial advisor before making personal financial decisions.
| Although the information displayed is believed to be accurate, no warranties or representations are made of any kind. |
| ROYAL LEPAGE TERREQUITY REALTY |
|
|

Ram Rajendram
Broker
Dir:
(416) 737-7700
Bus:
(416) 733-2666
Fax:
(416) 733-7780
| Virtual Tour | Book Showing | Email a Friend |
Jump To:
At a Glance:
| Type: | Com - Condo Apartment |
| Area: | Toronto |
| Municipality: | Toronto E04 |
| Neighbourhood: | Dorset Park |
| Style: | Apartment |
| Tax: | $937.03 |
| Maintenance Fee: | $687.53 |
| Beds: | 1 |
| Baths: | 1 |
| Garage: | 1 |
| Fireplace: | N |
Locatin Map:
Payment Calculator:

