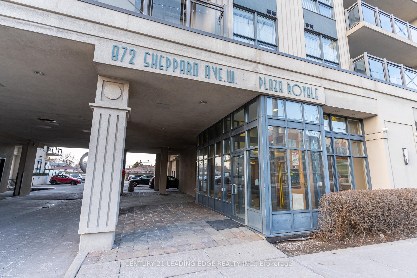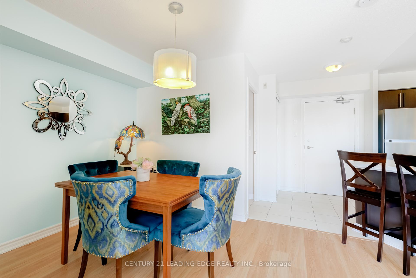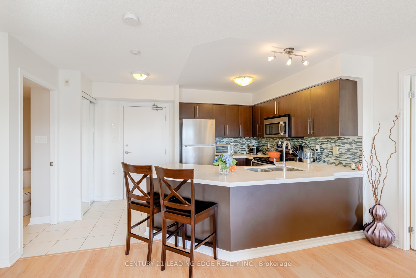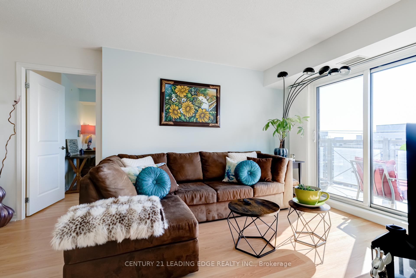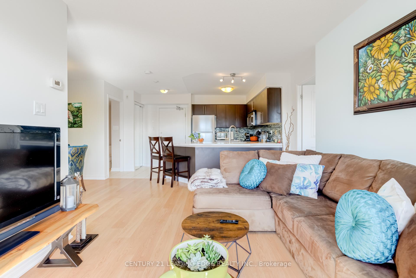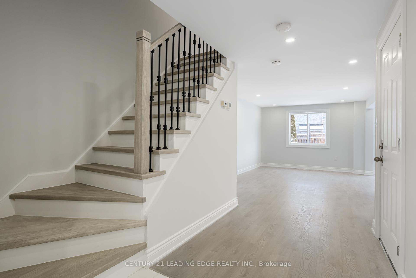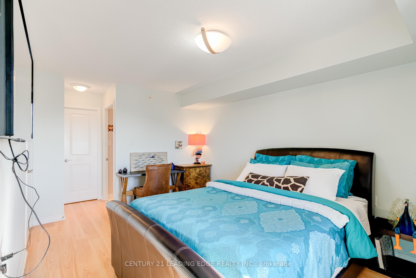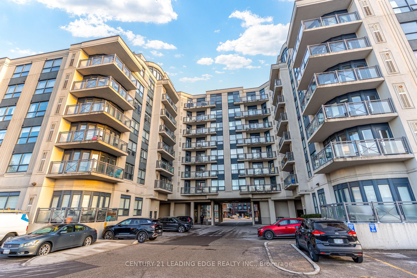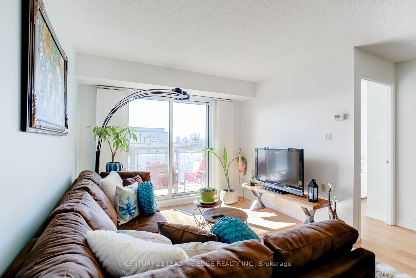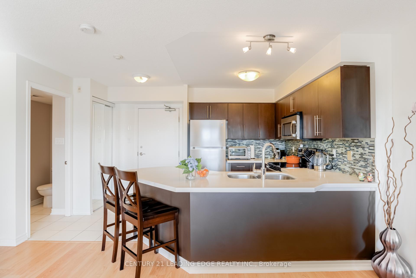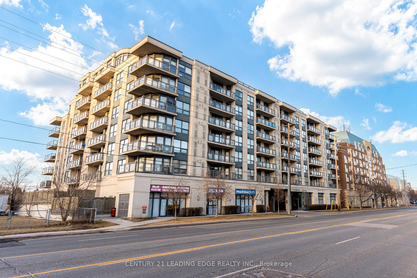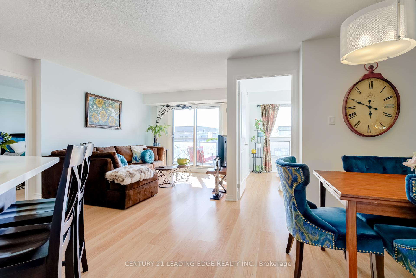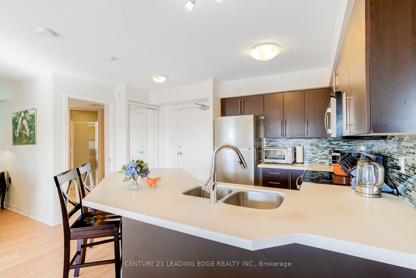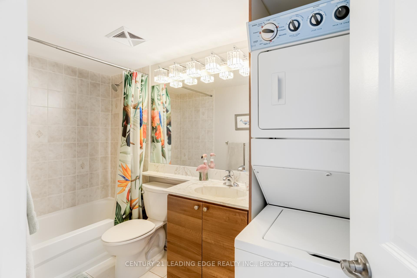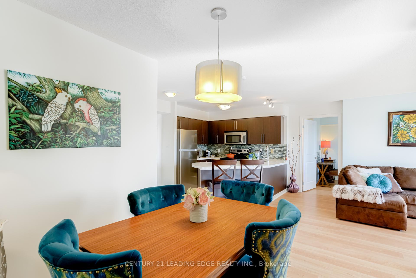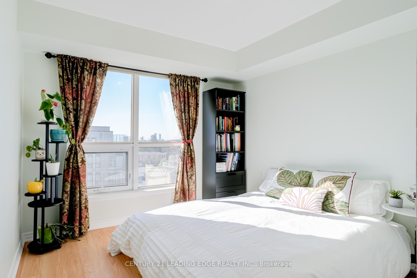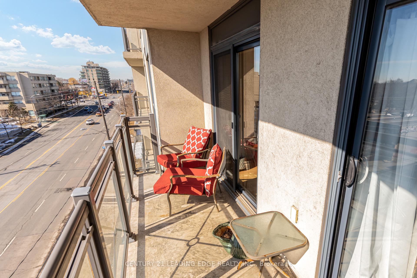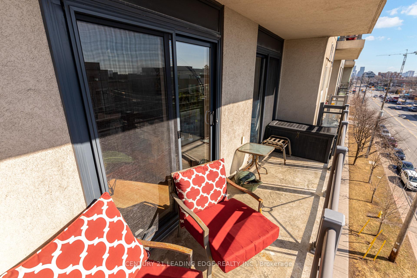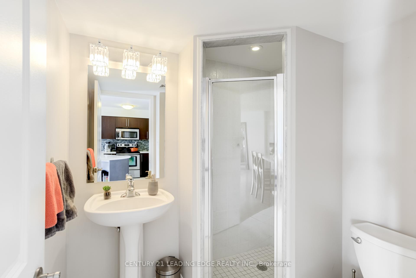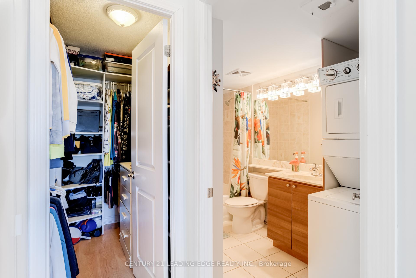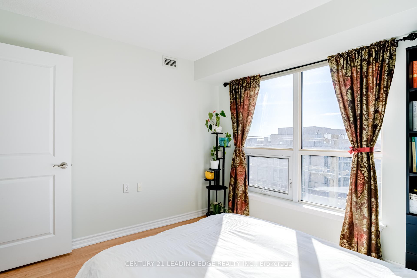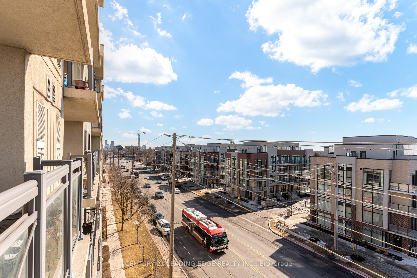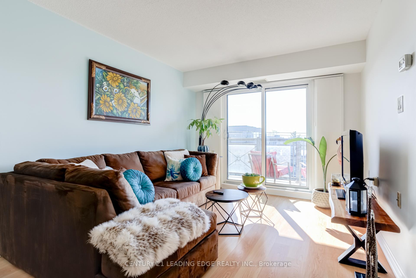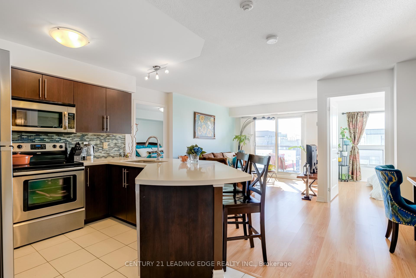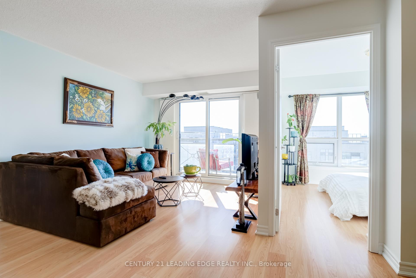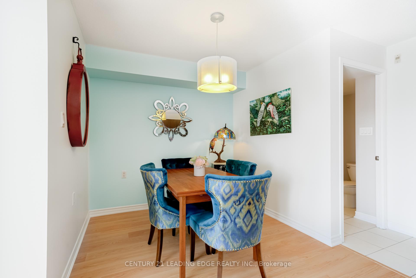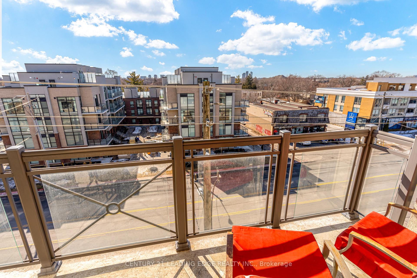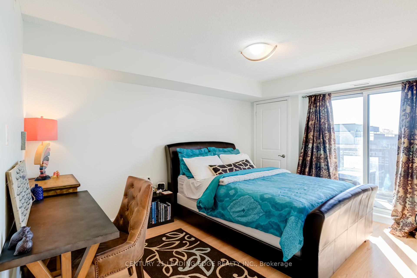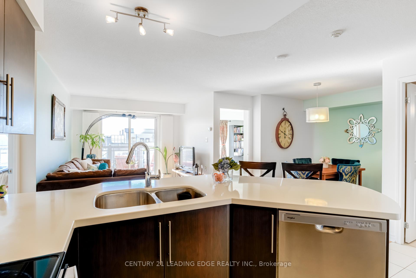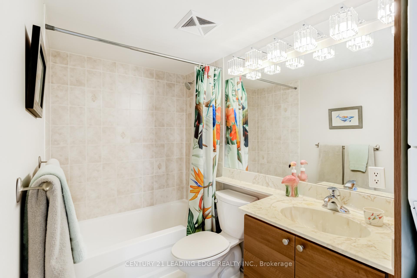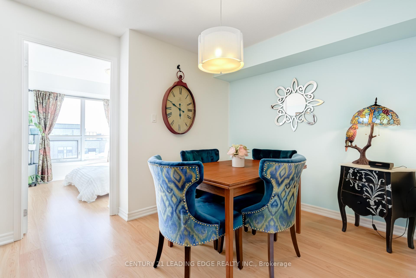Available - For Sale
Listing ID: C12016965
872 Sheppard Aven West , Toronto, M3H 5V5, Toronto
| Situated in a highly desirable location, just a short walk from Sheppard West Subway, 872 Sheppard Avenue West, Unit 509, presents a bright and spacious 2-bedroom, 2-bathroom condo that perfectly balances style and functionality. The large kitchen features lots of cabinets space, new stainless steel appliances, and sleek quartz countertops, ideal for both everyday living and entertaining. This south-facing unit is full of natural light, creating a warm and welcoming ambiance throughout. The primary bedroom offers a generous walk-in closet with built-in shelving and a private ensuite bathroom with the added convenience of in-suite laundry. The second bedroom is generously sized, providing flexibility as a guest room, home office, or creative space. Additional highlights include a linen closet for extra storage, affordable maintenance fees, and convenient walk-outs to a large balcony from both the living room and primary bedroom, perfect for enjoying your morning coffee or winding down in the evening. With easy access to public transit, shopping, and dining, this condo is a fantastic opportunity for those seeking comfort, style, and convenience. |
| Price | $678,000 |
| Taxes: | $2524.98 |
| Assessment Year: | 2024 |
| Occupancy: | Owner |
| Address: | 872 Sheppard Aven West , Toronto, M3H 5V5, Toronto |
| Postal Code: | M3H 5V5 |
| Province/State: | Toronto |
| Directions/Cross Streets: | Sheppard/Wilson Heights |
| Level/Floor | Room | Length(ft) | Width(ft) | Descriptions | |
| Room 1 | Main | Kitchen | 8.17 | 9.15 | Open Concept, B/I Appliances |
| Room 2 | Main | Living Ro | 10.07 | 15.48 | W/O To Balcony, Open Concept |
| Room 3 | Main | Dining Ro | 12.33 | 8.5 | |
| Room 4 | Main | Primary B | 10.66 | 14.17 | W/O To Balcony, 3 Pc Ensuite |
| Room 5 | Main | Bedroom 2 | 10.33 | 9.51 |
| Washroom Type | No. of Pieces | Level |
| Washroom Type 1 | 3 | Flat |
| Washroom Type 2 | 3 | Flat |
| Washroom Type 3 | 3 | Flat |
| Washroom Type 4 | 3 | Flat |
| Washroom Type 5 | 0 | |
| Washroom Type 6 | 0 | |
| Washroom Type 7 | 0 |
| Total Area: | 0.00 |
| Approximatly Age: | 11-15 |
| Washrooms: | 2 |
| Heat Type: | Forced Air |
| Central Air Conditioning: | Central Air |
| Elevator Lift: | True |
$
%
Years
This calculator is for demonstration purposes only. Always consult a professional
financial advisor before making personal financial decisions.
| Although the information displayed is believed to be accurate, no warranties or representations are made of any kind. |
| CENTURY 21 LEADING EDGE REALTY INC. |
|
|

Ram Rajendram
Broker
Dir:
(416) 737-7700
Bus:
(416) 733-2666
Fax:
(416) 733-7780
| Book Showing | Email a Friend |
Jump To:
At a Glance:
| Type: | Com - Condo Apartment |
| Area: | Toronto |
| Municipality: | Toronto C06 |
| Neighbourhood: | Bathurst Manor |
| Style: | Apartment |
| Approximate Age: | 11-15 |
| Tax: | $2,524.98 |
| Maintenance Fee: | $587.99 |
| Beds: | 2 |
| Baths: | 2 |
| Garage: | 1 |
| Fireplace: | N |
Locatin Map:
Payment Calculator:

