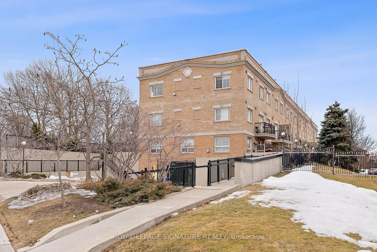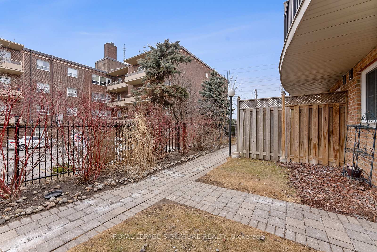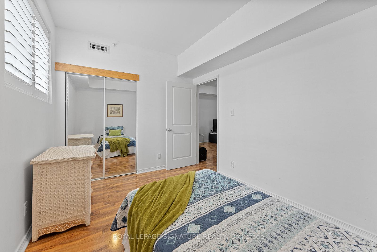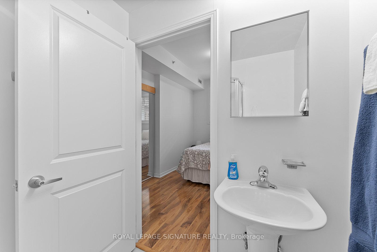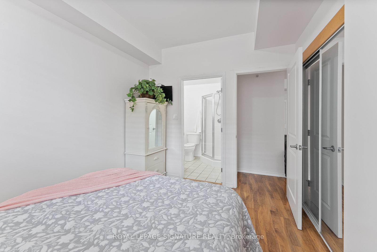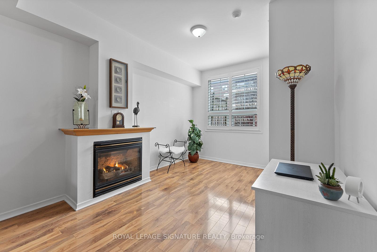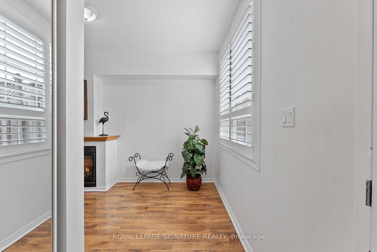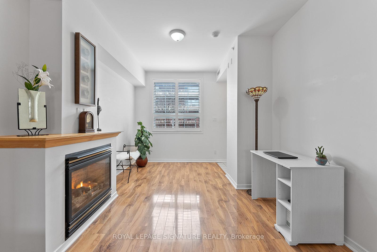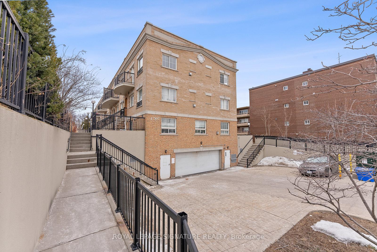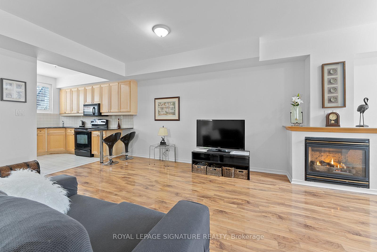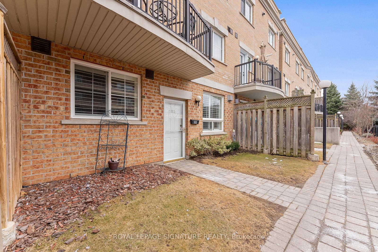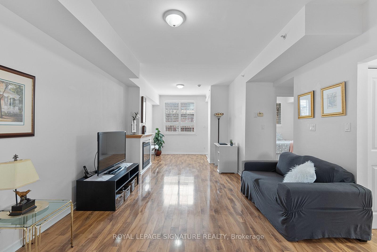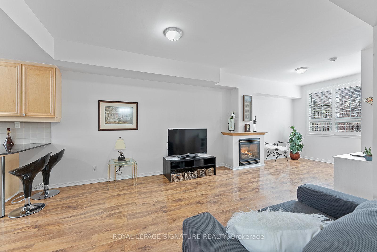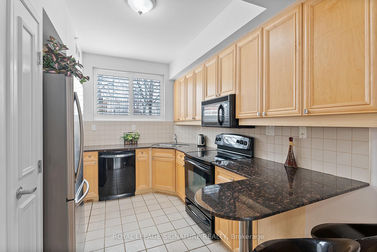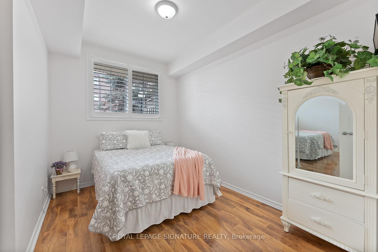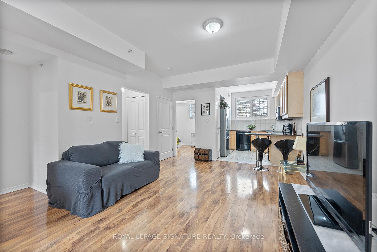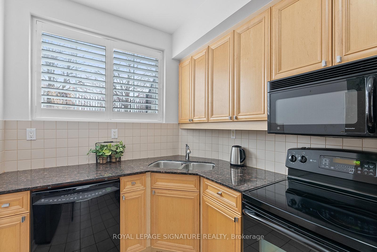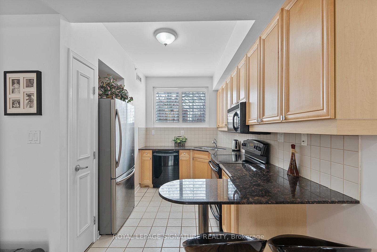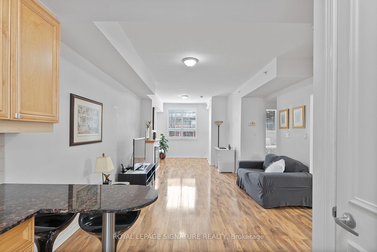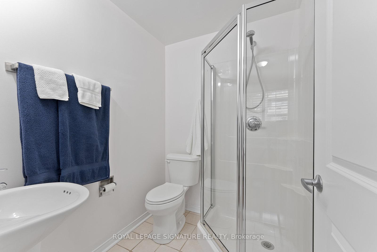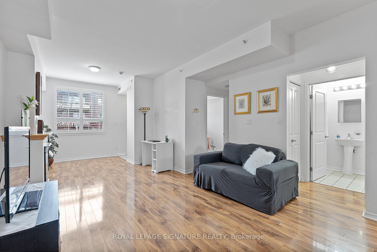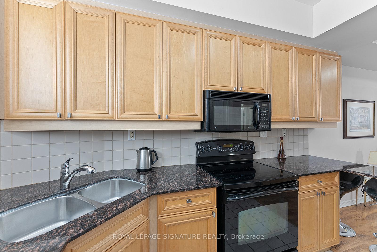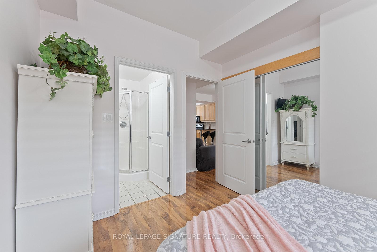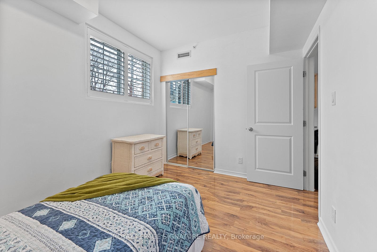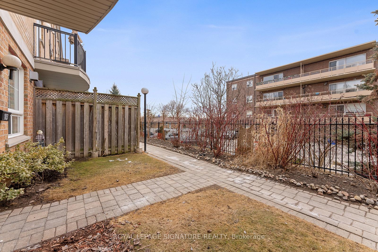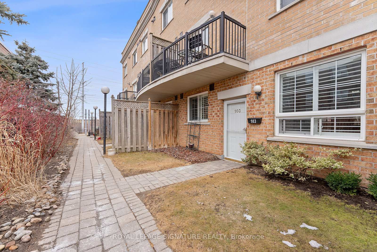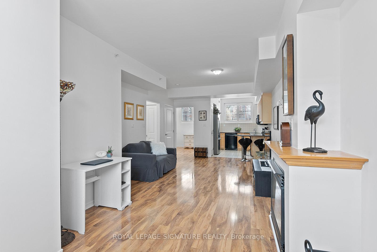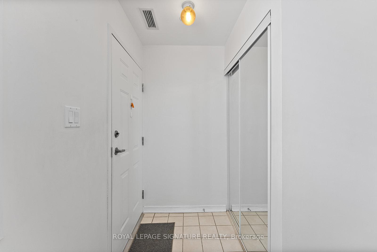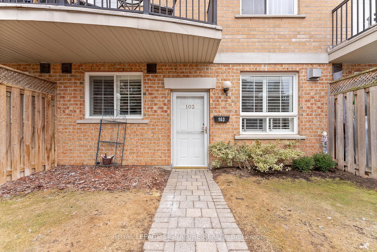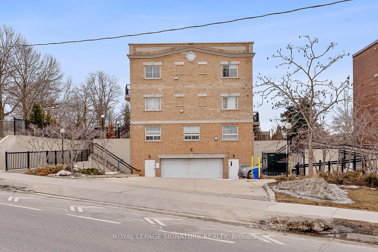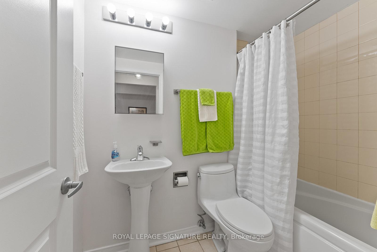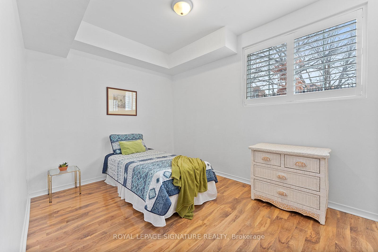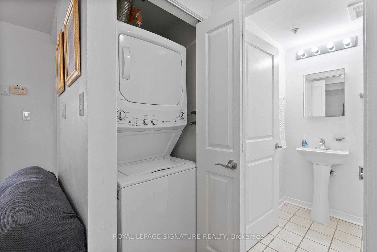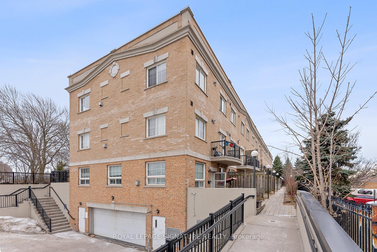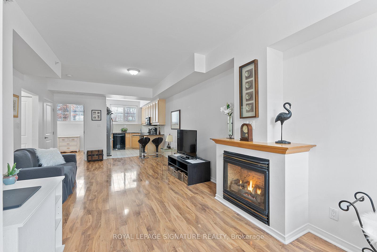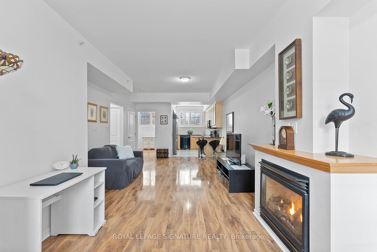Available - For Sale
Listing ID: E12017080
1785 Eglinton Aven East , Toronto, M4A 2Y6, Toronto
| Step inside this lovingly maintained 2bed/2bath condo that feels like home with your own front door and an abundance of natural light creating a warm and inviting space. Updated flooring throughout the seamless floor plan. The kitchen offers a functional layout with ample storage and breakfast bar seating overlooking the open-concept living area, perfect for both relaxing and entertaining. The primary includes a 4pc ensuite for added convenience and provides a tranquil retreat. Don't let the exterior fool you, this home offers a bright atmosphere and a thoughtful layout that maximizes every inch. Enjoy the added benefits of a dedicated parking space and locker, all in a quiet, secluded setting. Pet friendly building and kids playground adjacent to the building for added convenience! |
| Price | $515,000 |
| Taxes: | $2360.45 |
| Occupancy: | Owner |
| Address: | 1785 Eglinton Aven East , Toronto, M4A 2Y6, Toronto |
| Postal Code: | M4A 2Y6 |
| Province/State: | Toronto |
| Directions/Cross Streets: | Victoria St & Eglinton Ave E |
| Level/Floor | Room | Length(ft) | Width(ft) | Descriptions | |
| Room 1 | Main | Kitchen | 10.56 | 7.41 | Combined w/Dining, California Shutters |
| Room 2 | Main | Dining Ro | 11.22 | 12.56 | Open Concept, Combined w/Kitchen |
| Room 3 | Main | Living Ro | 13.91 | 15.81 | Fireplace, Large Window |
| Room 4 | Main | Primary B | 11.15 | 8.99 | 3 Pc Ensuite, Closet, Window |
| Room 5 | Main | Bedroom 2 | 12.23 | 8.89 | Closet, Window |
| Washroom Type | No. of Pieces | Level |
| Washroom Type 1 | 4 | |
| Washroom Type 2 | 4 | |
| Washroom Type 3 | 0 | |
| Washroom Type 4 | 0 | |
| Washroom Type 5 | 0 | |
| Washroom Type 6 | 0 | |
| Washroom Type 7 | 4 | |
| Washroom Type 8 | 0 | |
| Washroom Type 9 | 0 | |
| Washroom Type 10 | 0 | |
| Washroom Type 11 | 0 |
| Total Area: | 0.00 |
| Washrooms: | 2 |
| Heat Type: | Forced Air |
| Central Air Conditioning: | Central Air |
$
%
Years
This calculator is for demonstration purposes only. Always consult a professional
financial advisor before making personal financial decisions.
| Although the information displayed is believed to be accurate, no warranties or representations are made of any kind. |
| ROYAL LEPAGE SIGNATURE REALTY |
|
|

Ram Rajendram
Broker
Dir:
(416) 737-7700
Bus:
(416) 733-2666
Fax:
(416) 733-7780
| Virtual Tour | Book Showing | Email a Friend |
Jump To:
At a Glance:
| Type: | Com - Condo Townhouse |
| Area: | Toronto |
| Municipality: | Toronto C13 |
| Neighbourhood: | Victoria Village |
| Style: | Apartment |
| Tax: | $2,360.45 |
| Maintenance Fee: | $921.98 |
| Beds: | 2 |
| Baths: | 2 |
| Garage: | 1 |
| Fireplace: | Y |
Locatin Map:
Payment Calculator:

