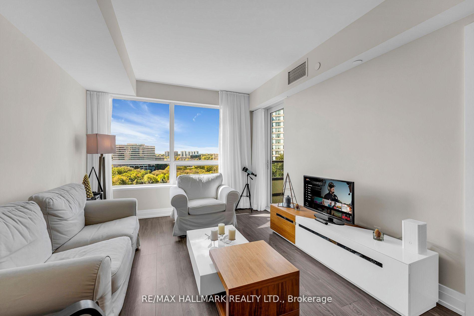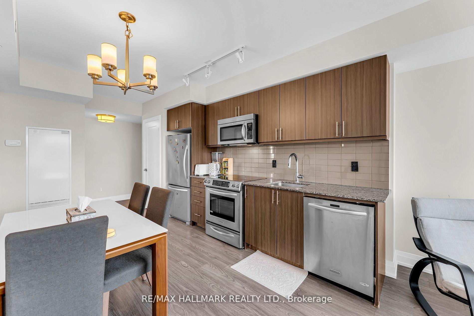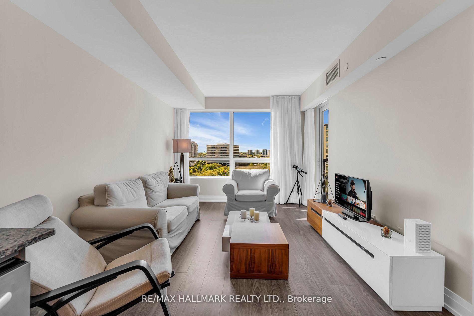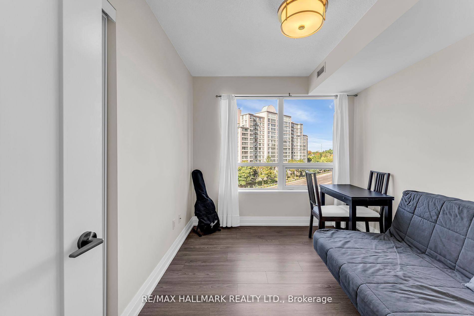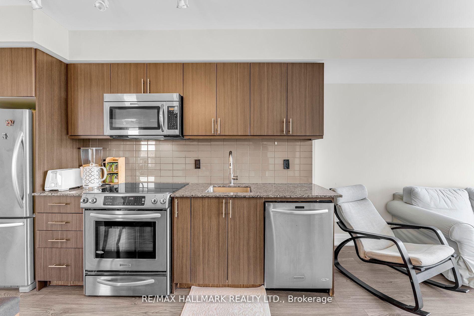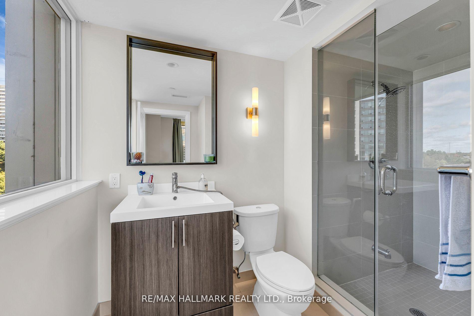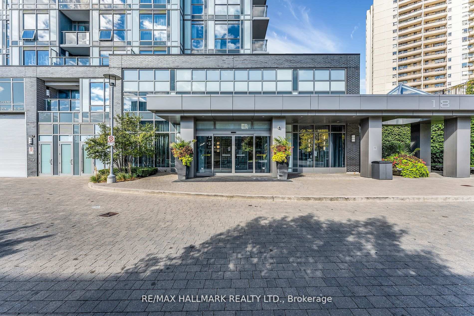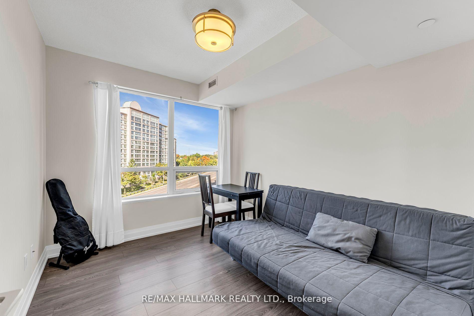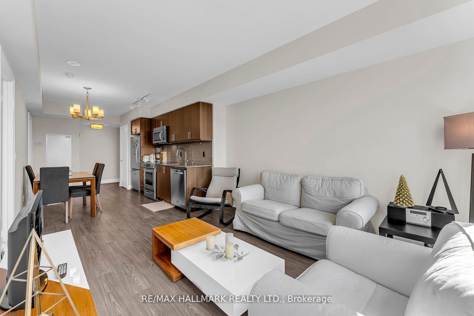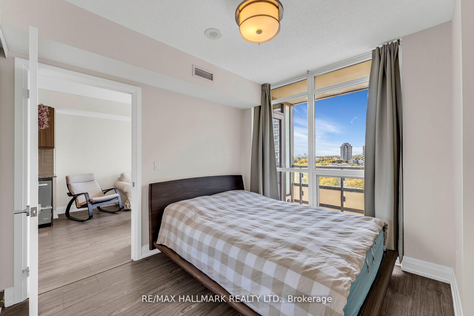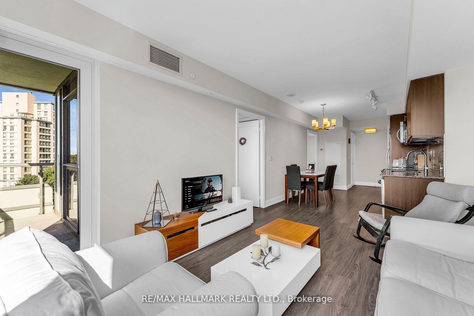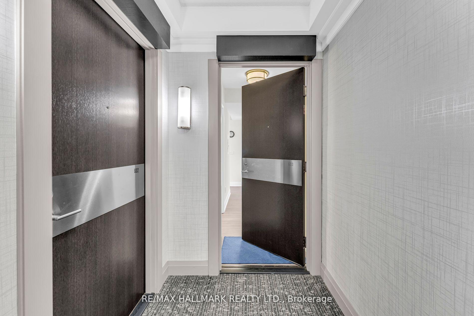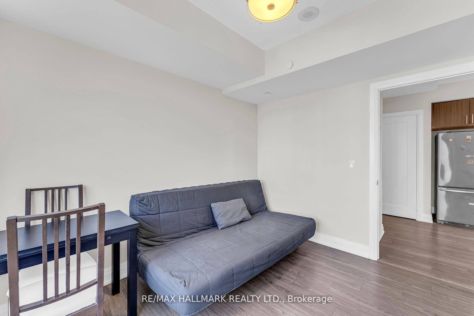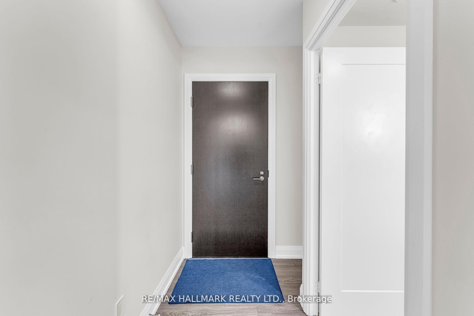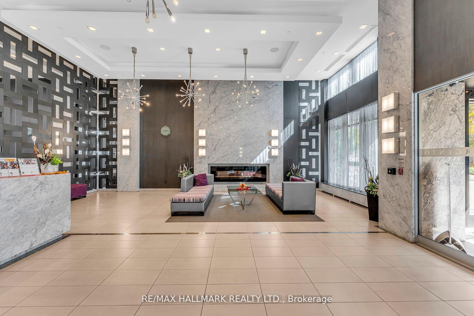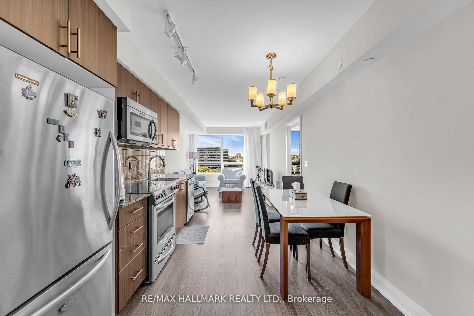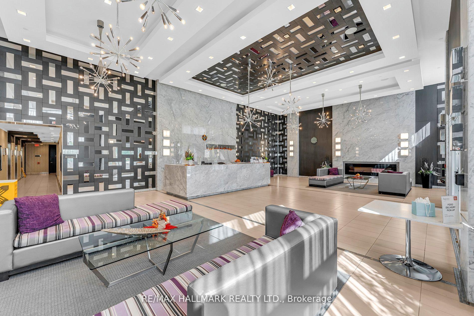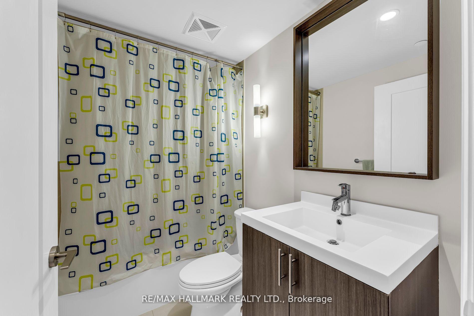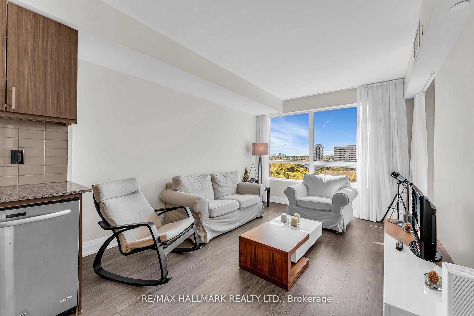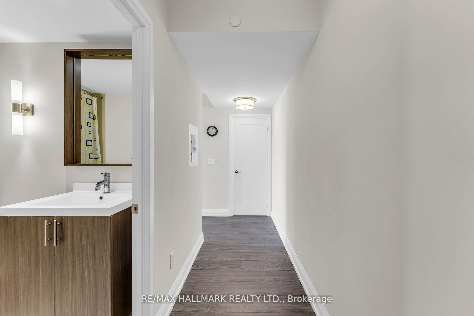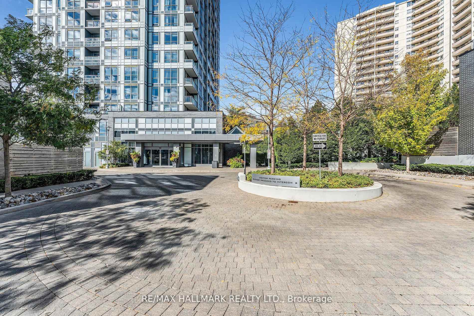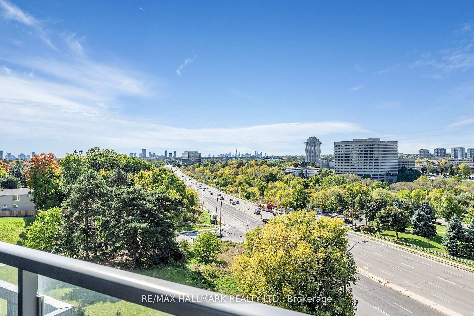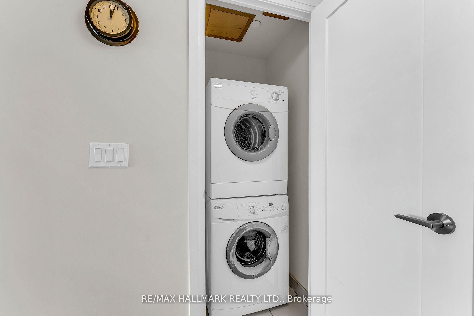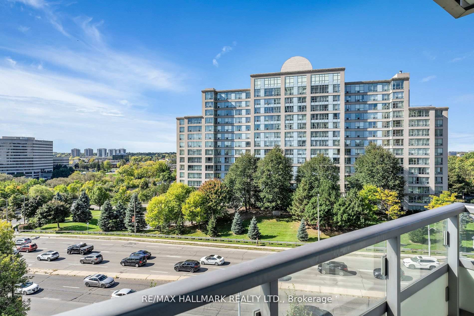Available - For Sale
Listing ID: C12016942
18 Graydon Hall Driv , Toronto, M3A 0A4, Toronto
| **Bright & Spacious 2-Bedroom Condo with Stunning Views! This beautiful 2-bedroom, 2-bathroom unit offers breathtaking unobstructed panoramic views with abundant natural sunlight. The open-concept living and dining area is enhanced by large windows throughout, creating a bright and airy ambiance. Enjoy the luxury of **Tridels Argento**, complete with parking and a locker. Conveniently located with easy access to Don Mills Subway Station, DVP, and Highways 404 & 401, plus TTC at your doorstep. Close to Bayview Glen Private School, Fairview Mall, Shops at Don Mills, and Donalda Golf & Country Club, all while being surrounded by the serene Don Ravine System. Exceptional Building Amenities Include: 24-Hour Concierge, Fitness Center & Steam Room, Party & Theatre Room BBQ Area & Visitor Parking. Don't miss this incredible opportunity! |
| Price | $640,000 |
| Taxes: | $3061.00 |
| Occupancy: | Owner |
| Address: | 18 Graydon Hall Driv , Toronto, M3A 0A4, Toronto |
| Postal Code: | M3A 0A4 |
| Province/State: | Toronto |
| Directions/Cross Streets: | Don Mills & York Mills |
| Level/Floor | Room | Length(ft) | Width(ft) | Descriptions | |
| Room 1 | Flat | Kitchen | 10.79 | 16.07 | Laminate |
| Room 2 | Flat | Bedroom 2 | 11.28 | 9.18 | W/O To Balcony |
| Room 3 | Flat | Living Ro | 10.79 | 11.09 | 3 Pc Ensuite, Open Concept, Stainless Steel Appl |
| Room 4 | Flat | Dining Ro | 4.49 | 9.12 | South View, W/O To Balcony, Large Window |
| Room 5 | Flat | Primary B | 10.07 | 9.12 | Large Window, Laminate, West View |
| Washroom Type | No. of Pieces | Level |
| Washroom Type 1 | 4 | Main |
| Washroom Type 2 | 3 | Main |
| Washroom Type 3 | 4 | Main |
| Washroom Type 4 | 3 | Main |
| Washroom Type 5 | 0 | |
| Washroom Type 6 | 0 | |
| Washroom Type 7 | 0 | |
| Washroom Type 8 | 4 | Main |
| Washroom Type 9 | 3 | Main |
| Washroom Type 10 | 0 | |
| Washroom Type 11 | 0 | |
| Washroom Type 12 | 0 | |
| Washroom Type 13 | 4 | Main |
| Washroom Type 14 | 3 | Main |
| Washroom Type 15 | 0 | |
| Washroom Type 16 | 0 | |
| Washroom Type 17 | 0 |
| Total Area: | 0.00 |
| Washrooms: | 2 |
| Heat Type: | Forced Air |
| Central Air Conditioning: | Central Air |
$
%
Years
This calculator is for demonstration purposes only. Always consult a professional
financial advisor before making personal financial decisions.
| Although the information displayed is believed to be accurate, no warranties or representations are made of any kind. |
| RE/MAX HALLMARK REALTY LTD. |
|
|

Ram Rajendram
Broker
Dir:
(416) 737-7700
Bus:
(416) 733-2666
Fax:
(416) 733-7780
| Book Showing | Email a Friend |
Jump To:
At a Glance:
| Type: | Com - Condo Apartment |
| Area: | Toronto |
| Municipality: | Toronto C13 |
| Neighbourhood: | Parkwoods-Donalda |
| Style: | Apartment |
| Tax: | $3,061 |
| Maintenance Fee: | $736.06 |
| Beds: | 2 |
| Baths: | 2 |
| Garage: | 1 |
| Fireplace: | N |
Locatin Map:
Payment Calculator:

