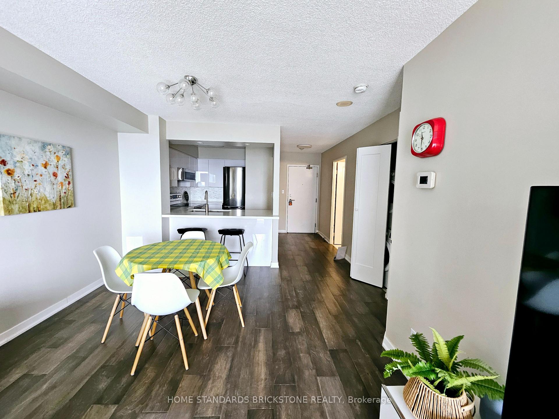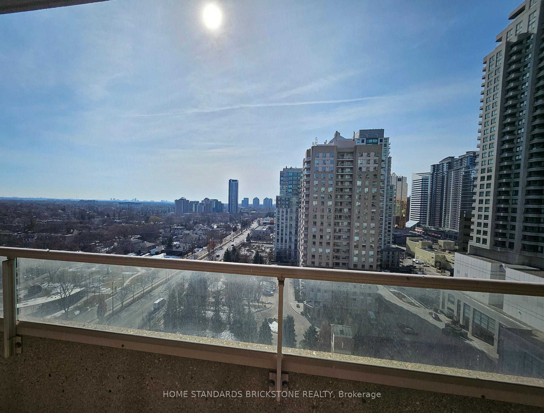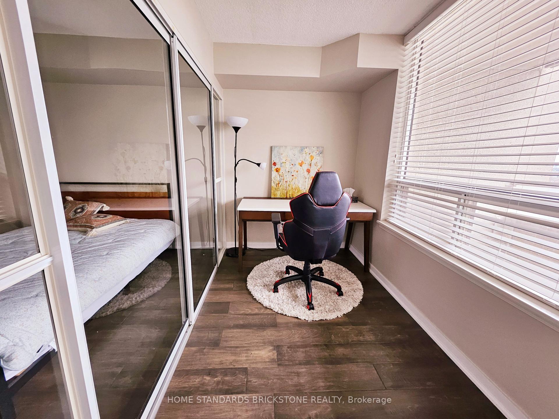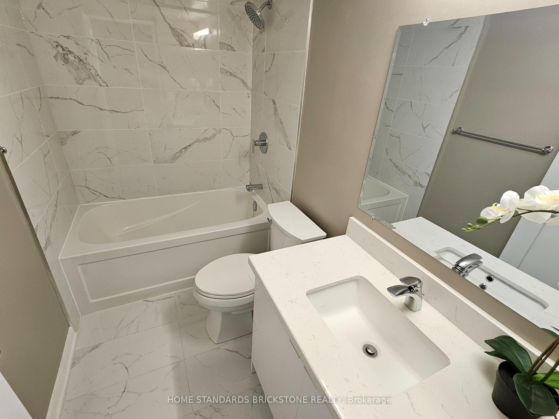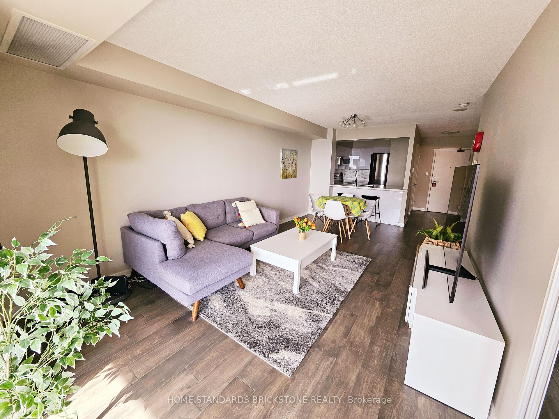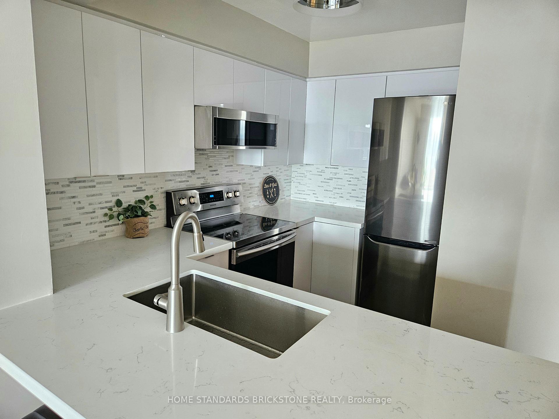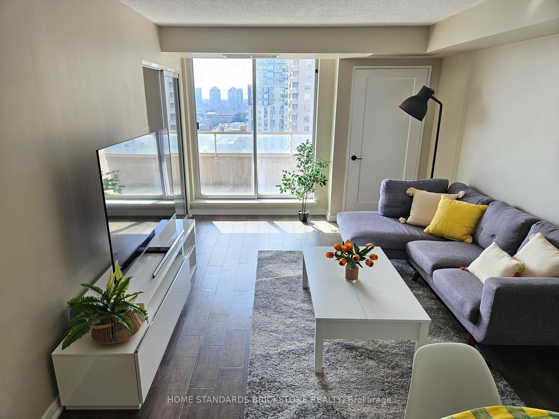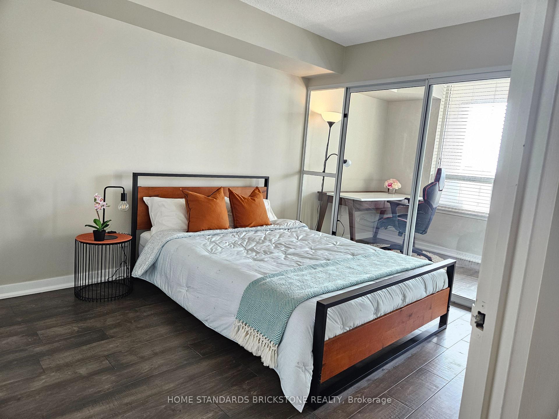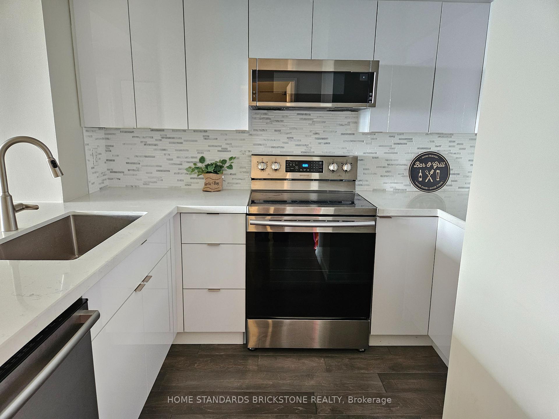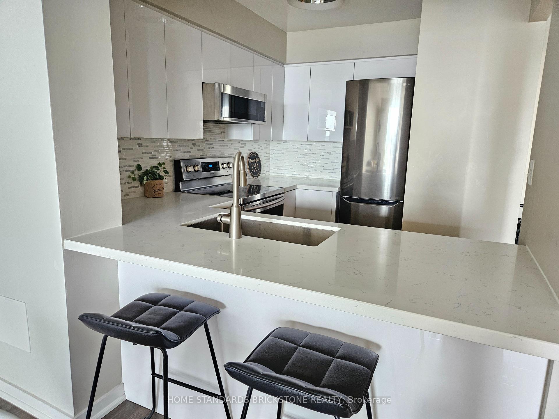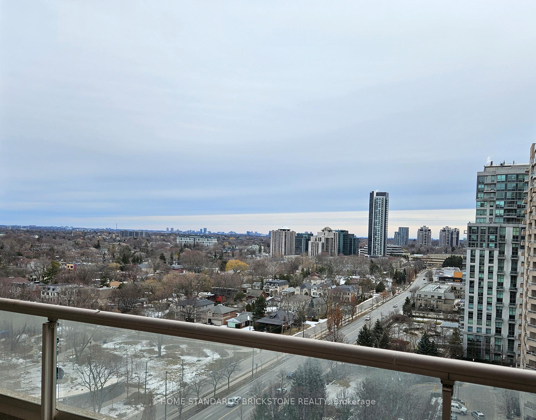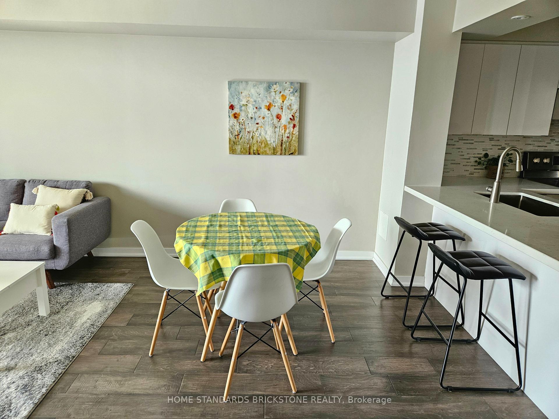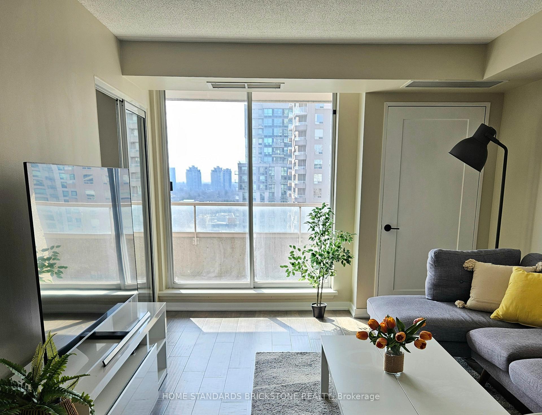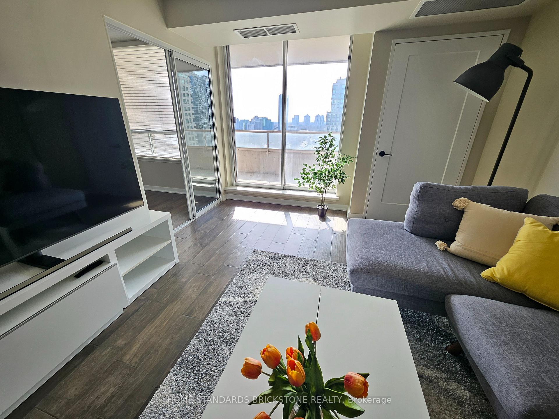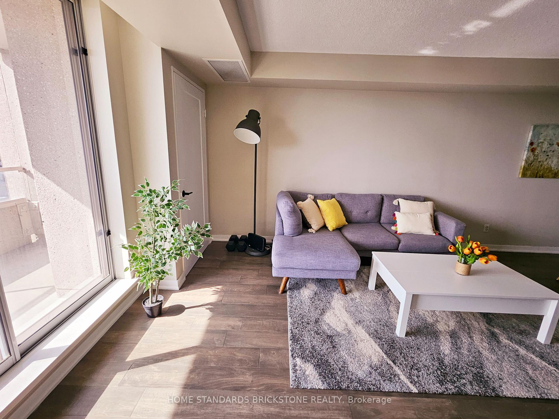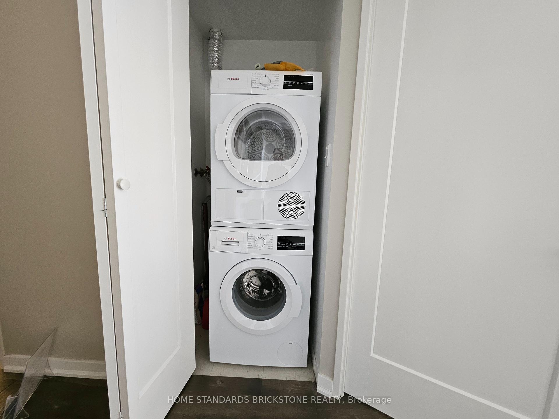Available - For Sale
Listing ID: C12020177
35 Empress Aven , Toronto, M2N 6T3, Toronto
| Welcome to Stunning 1 Bedroom + Den, High Floor w/Bright Unobstructed South Views, Totally Renovated, Luxury Durable engineered hardwood Floor, Upgraded Modern Kitchen W/High Quailty Cabinets, Big Sink, Backsplash, and Quartz Countertop, Beautiful Washroom, Direct Underground Access To The Subway Station, Steps to Empress Walk Mall, Cineplex, Restaurants, This Rare South Facing Unit Offers Bright Clear View Where You Can Experience All Four Seasons. It Is Located In The Heart Of The City For Ultimate Convenience While Also Providing A Peaceful Living Envionment. |
| Price | $638,000 |
| Taxes: | $2353.30 |
| Occupancy: | Owner |
| Address: | 35 Empress Aven , Toronto, M2N 6T3, Toronto |
| Postal Code: | M2N 6T3 |
| Province/State: | Toronto |
| Directions/Cross Streets: | Yonge and Empress |
| Level/Floor | Room | Length(ft) | Width(ft) | Descriptions | |
| Room 1 | Flat | Kitchen | 10.17 | 8.07 | Breakfast Area, Backsplash, B/I Dishwasher |
| Room 2 | Flat | Dining Ro | 20.66 | 10.82 | Hardwood Floor, Combined w/Living, Open Concept |
| Room 3 | Flat | Living Ro | 13.12 | 10.82 | Hardwood Floor, W/O To Balcony, Combined w/Dining |
| Room 4 | Flat | Primary B | 11.41 | 9.84 | Hardwood Floor, Double Closet, B/I Closet |
| Room 5 | Flat | Den | 5.9 | 9.84 | Hardwood Floor, South View, Sliding Doors |
| Washroom Type | No. of Pieces | Level |
| Washroom Type 1 | 4 | |
| Washroom Type 2 | 4 | |
| Washroom Type 3 | 0 | |
| Washroom Type 4 | 0 | |
| Washroom Type 5 | 0 | |
| Washroom Type 6 | 0 | |
| Washroom Type 7 | 4 | |
| Washroom Type 8 | 0 | |
| Washroom Type 9 | 0 | |
| Washroom Type 10 | 0 | |
| Washroom Type 11 | 0 | |
| Washroom Type 12 | 4 | |
| Washroom Type 13 | 0 | |
| Washroom Type 14 | 0 | |
| Washroom Type 15 | 0 | |
| Washroom Type 16 | 0 |
| Total Area: | 0.00 |
| Washrooms: | 1 |
| Heat Type: | Forced Air |
| Central Air Conditioning: | Central Air |
$
%
Years
This calculator is for demonstration purposes only. Always consult a professional
financial advisor before making personal financial decisions.
| Although the information displayed is believed to be accurate, no warranties or representations are made of any kind. |
| HOME STANDARDS BRICKSTONE REALTY |
|
|

Ram Rajendram
Broker
Dir:
(416) 737-7700
Bus:
(416) 733-2666
Fax:
(416) 733-7780
| Book Showing | Email a Friend |
Jump To:
At a Glance:
| Type: | Com - Condo Apartment |
| Area: | Toronto |
| Municipality: | Toronto C14 |
| Neighbourhood: | Willowdale East |
| Style: | Apartment |
| Tax: | $2,353.3 |
| Maintenance Fee: | $606.37 |
| Beds: | 1+1 |
| Baths: | 1 |
| Garage: | 1 |
| Fireplace: | N |
Locatin Map:
Payment Calculator:

