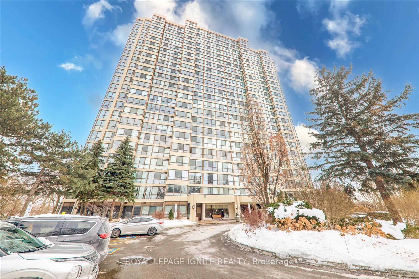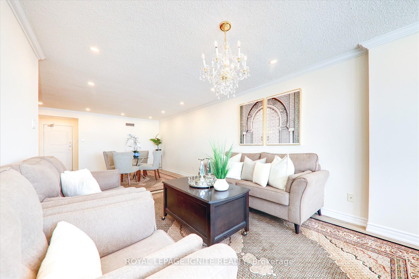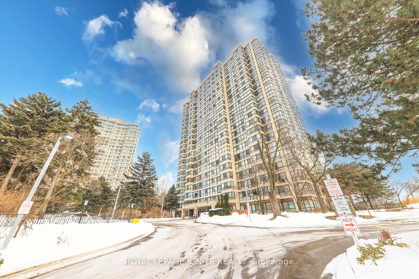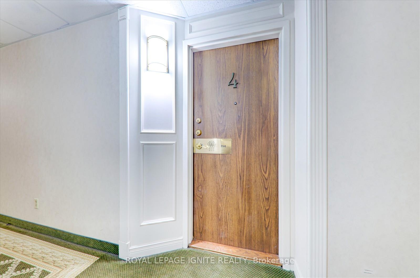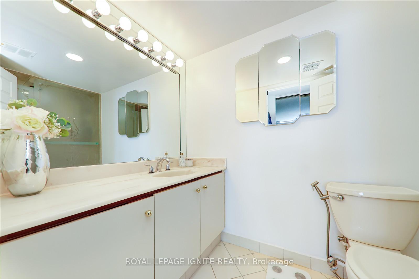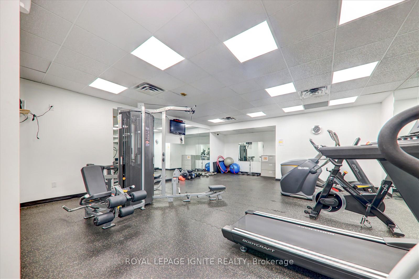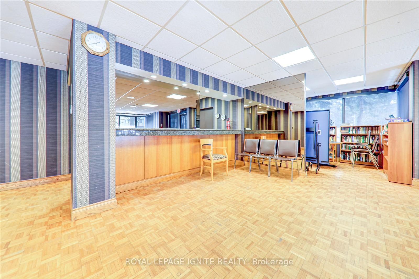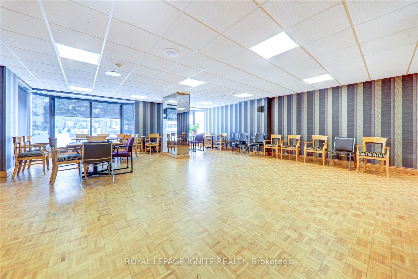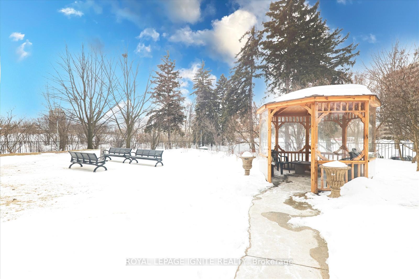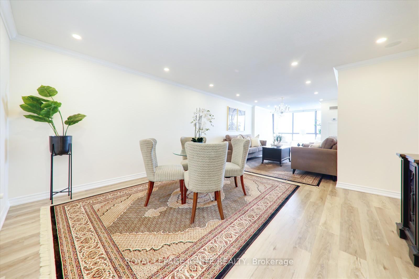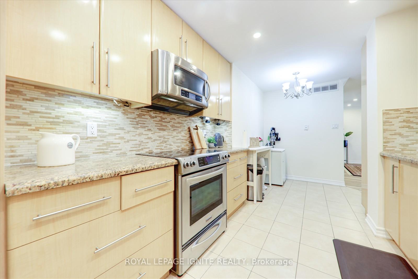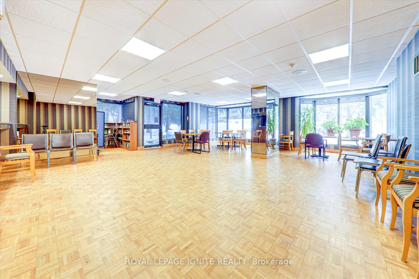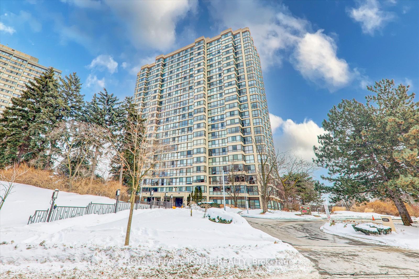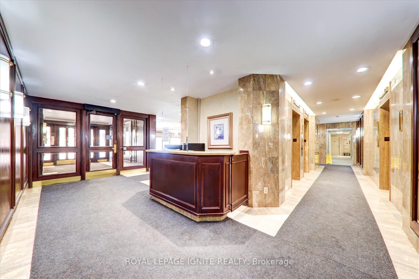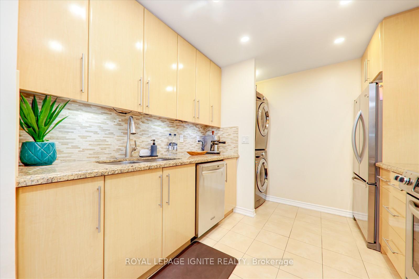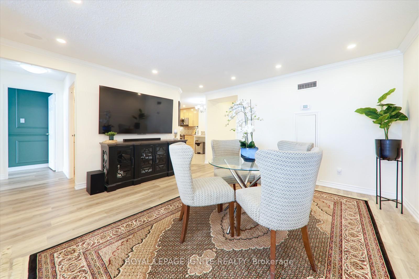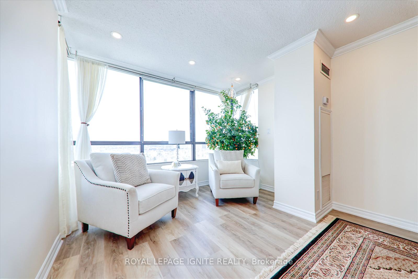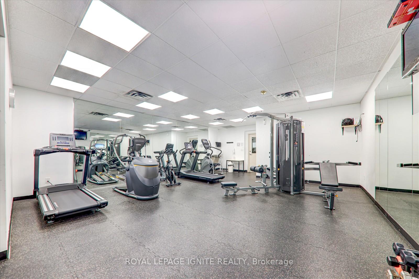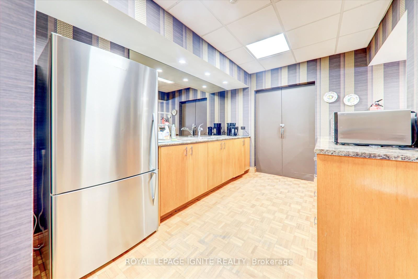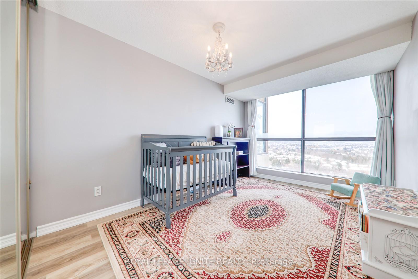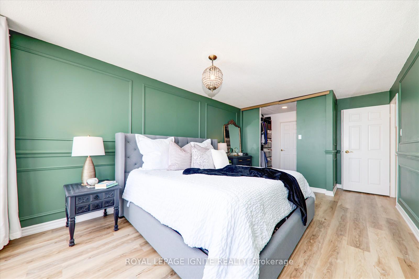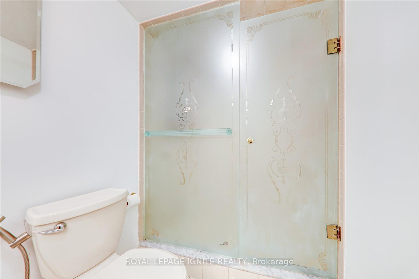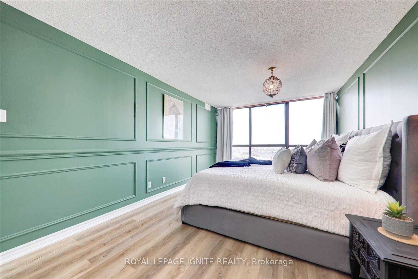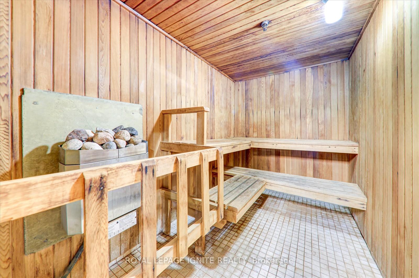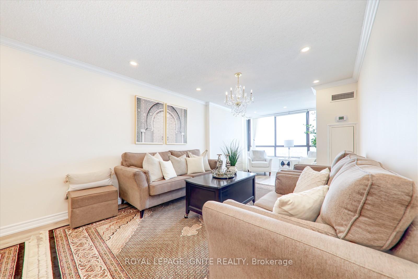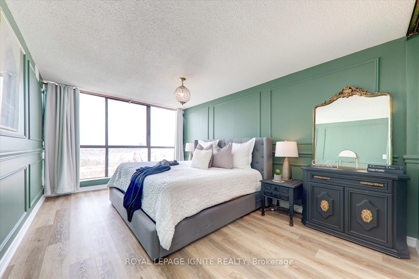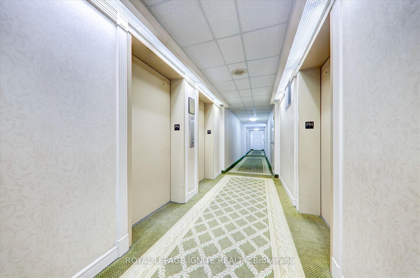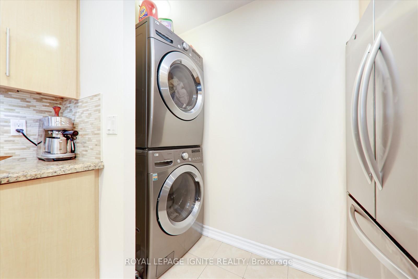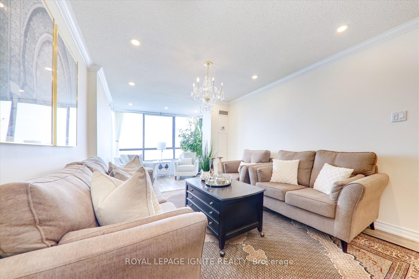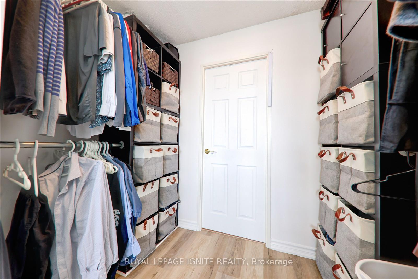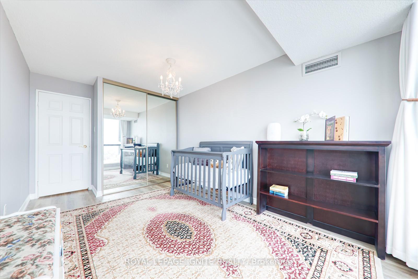Available - For Sale
Listing ID: C12020377
131 Torresdale Aven , Toronto, M2R 3T1, Toronto
| Welcome to this spacious, bright penthouse condo unit with a clear view in the most convenient location near Bathurst & Finch! This upgraded unit offers 2 large beds & 2 Baths! Facing North-East (No obstruction of the view) - Enjoy the panorama view from the Solarium! Lots of natural light through the large window! Newer Vinyl Flooring! Upgraded Kitchen & appliances! Recently painted! Large Master with double closets & Ensuite! All the utilities, cable, and Internet within the Maintenance Fee! 2 Car Tandem Parking Spots! The building is maintained at a high std with lots of amenities! |
| Price | $648,800 |
| Taxes: | $2138.71 |
| Occupancy: | Vacant |
| Address: | 131 Torresdale Aven , Toronto, M2R 3T1, Toronto |
| Postal Code: | M2R 3T1 |
| Province/State: | Toronto |
| Directions/Cross Streets: | Bathurst / Steeles |
| Level/Floor | Room | Length(ft) | Width(ft) | Descriptions | |
| Room 1 | Flat | Living Ro | 12.23 | 11.22 | Vinyl Floor, Combined w/Dining |
| Room 2 | Flat | Dining Ro | 14.76 | 13.91 | Vinyl Floor, Combined w/Living |
| Room 3 | Flat | Kitchen | 14.76 | 8.99 | Ceramic Floor, Stainless Steel Appl, Quartz Counter |
| Room 4 | Flat | Den | 10.99 | 7.08 | Vinyl Floor, Large Window, B/I Shelves |
| Room 5 | Flat | Primary B | 16.24 | 10.92 | Vinyl Floor, Double Closet, 3 Pc Ensuite |
| Room 6 | Flat | Bedroom | 13.42 | 8.99 | Vinyl Floor, Double Closet, Window |
| Washroom Type | No. of Pieces | Level |
| Washroom Type 1 | 3 | Flat |
| Washroom Type 2 | 3 | Flat |
| Washroom Type 3 | 3 | Flat |
| Washroom Type 4 | 3 | Flat |
| Washroom Type 5 | 0 | |
| Washroom Type 6 | 0 | |
| Washroom Type 7 | 0 | |
| Washroom Type 8 | 3 | Flat |
| Washroom Type 9 | 3 | Flat |
| Washroom Type 10 | 0 | |
| Washroom Type 11 | 0 | |
| Washroom Type 12 | 0 |
| Total Area: | 0.00 |
| Washrooms: | 2 |
| Heat Type: | Forced Air |
| Central Air Conditioning: | Central Air |
$
%
Years
This calculator is for demonstration purposes only. Always consult a professional
financial advisor before making personal financial decisions.
| Although the information displayed is believed to be accurate, no warranties or representations are made of any kind. |
| ROYAL LEPAGE IGNITE REALTY |
|
|

Ram Rajendram
Broker
Dir:
(416) 737-7700
Bus:
(416) 733-2666
Fax:
(416) 733-7780
| Book Showing | Email a Friend |
Jump To:
At a Glance:
| Type: | Com - Condo Apartment |
| Area: | Toronto |
| Municipality: | Toronto C07 |
| Neighbourhood: | Westminster-Branson |
| Style: | Apartment |
| Tax: | $2,138.71 |
| Maintenance Fee: | $1,063.08 |
| Beds: | 2+1 |
| Baths: | 2 |
| Garage: | 2 |
| Fireplace: | N |
Locatin Map:
Payment Calculator:

