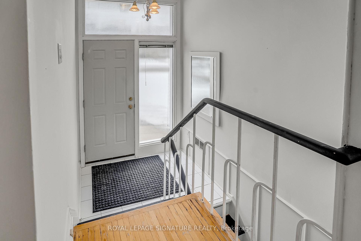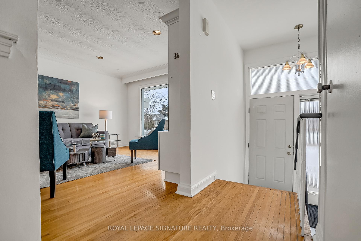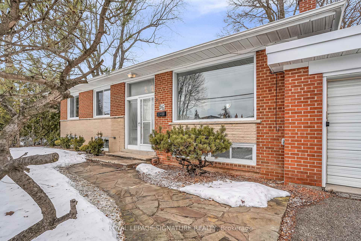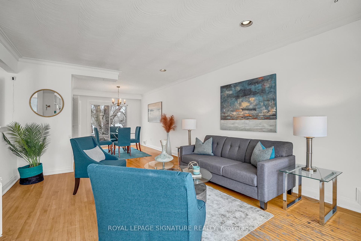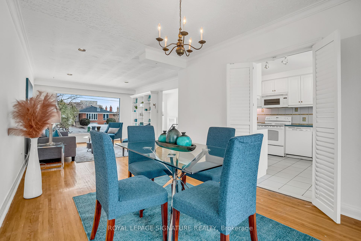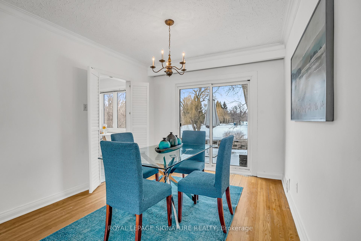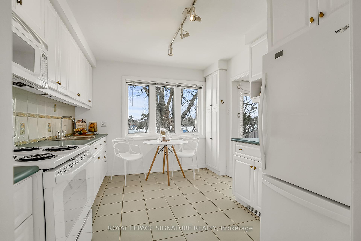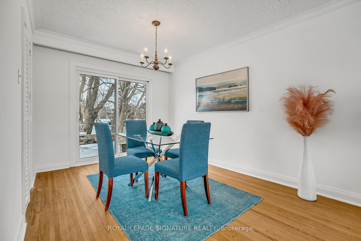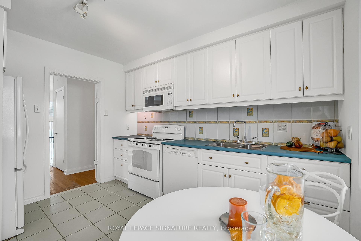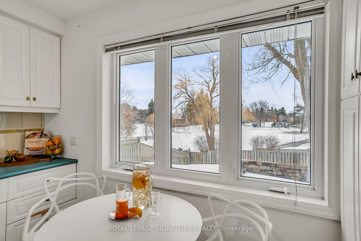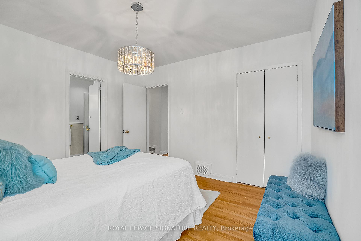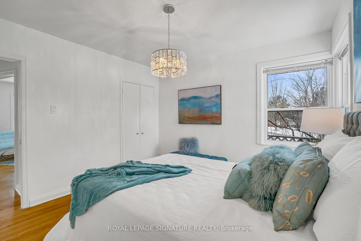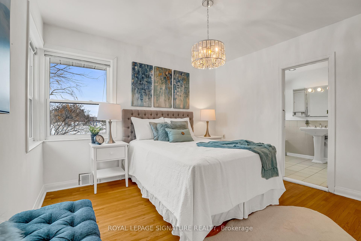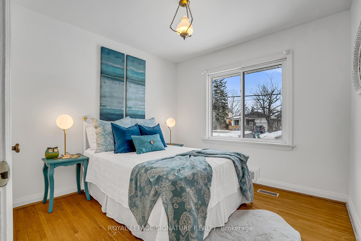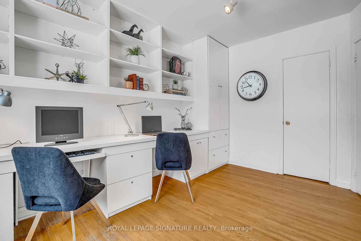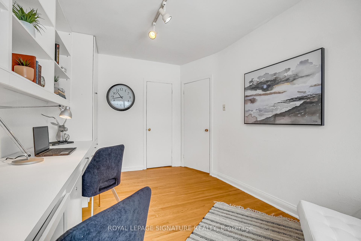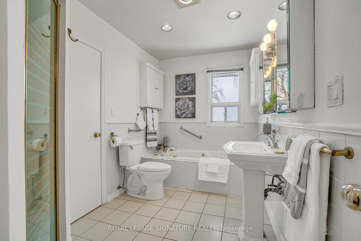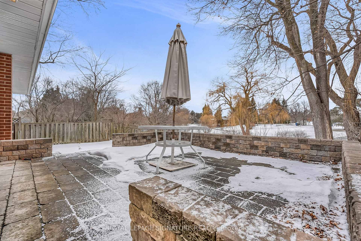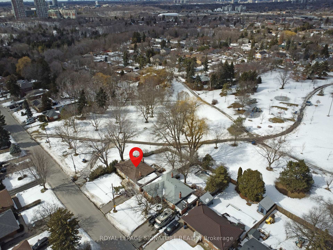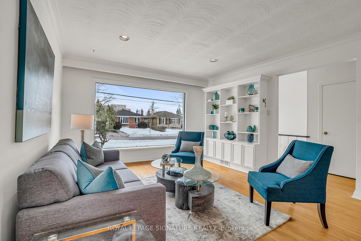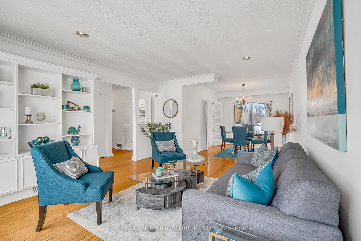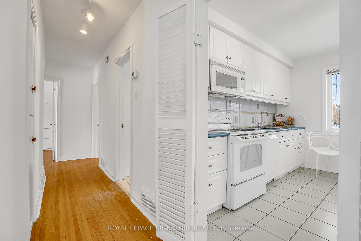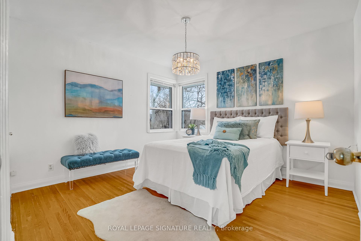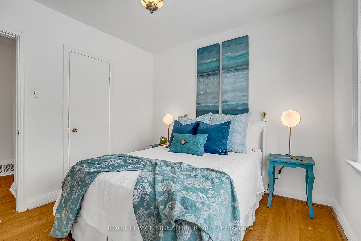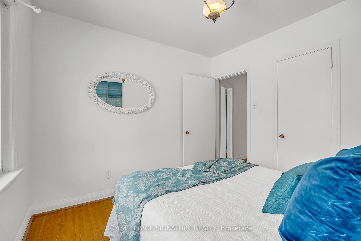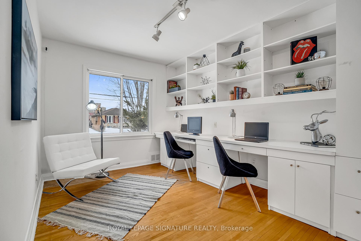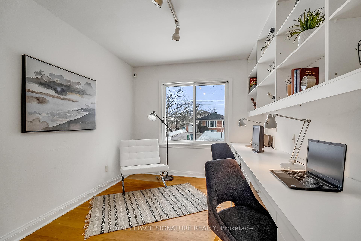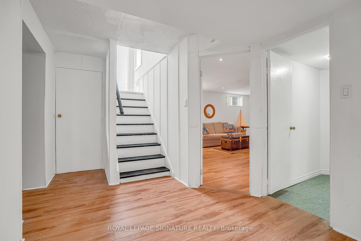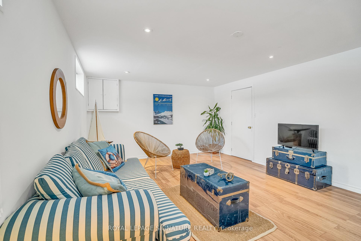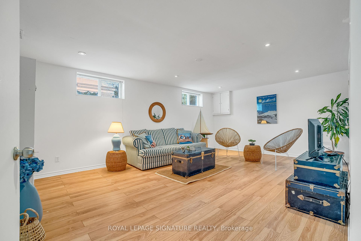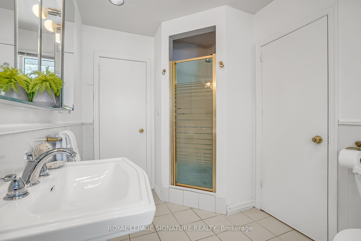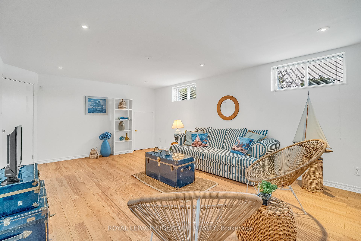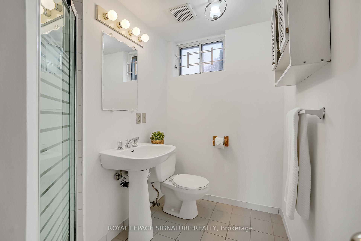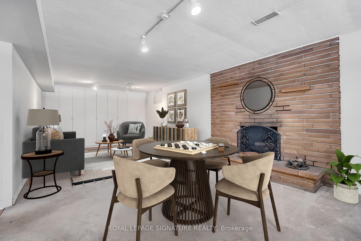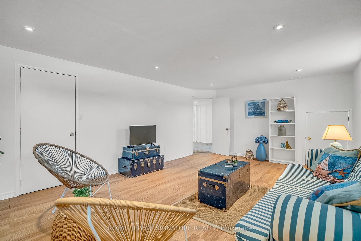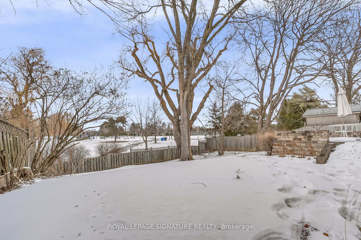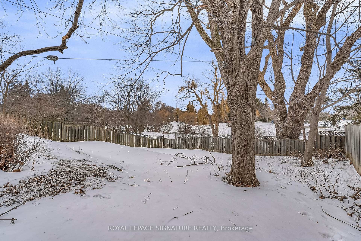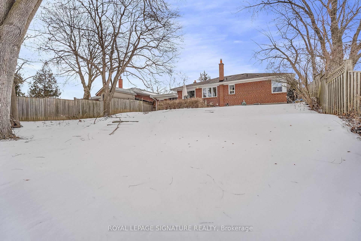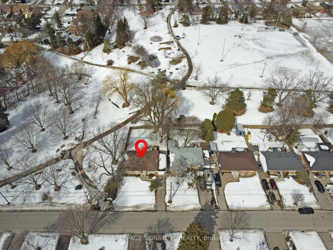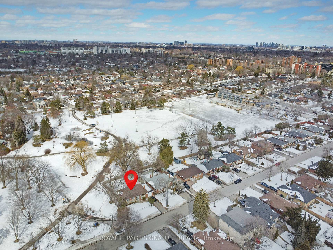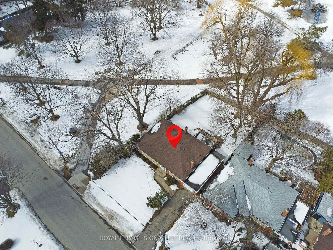Available - For Sale
Listing ID: C12009642
96 Elvaston Driv , Toronto, M4A 1N6, Toronto
| **Breathtaking Views**Discover a unique opportunity to create your dream home on a generous lot boasting expansive, picturesque views. This charming bungalow sits on a one-of-a-kind lot that both sides and backs onto a serene park, featuring rolling hills and a dedicated biking/walking trail. The abundance of land allows the opportunity to renovate the existing structure or start fresh with new construction, this property offers the canvas for your vision. Key Features: Stunning Natural Backdrop - Enjoy spectacular views and immediate access to lush parkland, perfect for outdoor enthusiasts and those seeking a tranquil retreat. Generous Lot - The property provides ample space, inviting you to expand, redesign, or simply savour the scenic beauty that surrounds you. Prime Location - Situated in a highly desirable area with top-rated schools, diverse shopping options, TTC access, and major highways only minutes away, this location is rated 10+ for convenience. Whether inspired to renovate the existing bungalow or build a brand-new home, this property is ready to evolve into your lifetime dream home. Embrace the chance to blend modern amenities with natural beauty and create a residence that truly reflects your personal style and vision. |
| Price | $1,598,800 |
| Taxes: | $6022.73 |
| Assessment Year: | 2024 |
| Occupancy: | Vacant |
| Address: | 96 Elvaston Driv , Toronto, M4A 1N6, Toronto |
| Lot Size: | 60.00 x 125.00 (Feet) |
| Directions/Cross Streets: | Eglinton/Sloane |
| Rooms: | 6 |
| Bedrooms: | 3 |
| Bedrooms +: | 0 |
| Kitchens: | 1 |
| Family Room: | F |
| Basement: | Full, Finished |
| Level/Floor | Room | Length(ft) | Width(ft) | Descriptions | |
| Room 1 | Ground | Living Ro | 15.91 | 12.99 | Hardwood Floor, Pot Lights, Overlooks Frontyard |
| Room 2 | Ground | Dining Ro | 11.91 | 8.99 | W/O To Yard, Combined w/Living, Crown Moulding |
| Room 3 | Ground | Kitchen | 11.41 | 10 | Eat-in Kitchen, Ceramic Backsplash, Ceramic Floor |
| Room 4 | Ground | Primary B | 11.68 | 10.99 | Hardwood Floor, Double Closet, Overlooks Backyard |
| Room 5 | Ground | Bedroom 2 | 9.91 | 8.99 | Hardwood Floor, Overlooks Frontyard, Closet Organizers |
| Room 6 | Ground | Bedroom 3 | 13.58 | 8.99 | Hardwood Floor, Closet, B/I Shelves |
| Room 7 | Basement | Recreatio | 27.65 | 12 | Fireplace, Above Grade Window, Broadloom |
| Room 8 | Basement | Game Room | 19.42 | 12.99 | Pot Lights, Above Grade Window, Walk-In Closet(s) |
| Room 9 | Basement | Laundry | 11.25 | 8.99 | Above Grade Window, 3 Pc Bath |
| Room 10 | Basement | Utility R | 9.32 | 8.99 | Above Grade Window |
| Washroom Type | No. of Pieces | Level |
| Washroom Type 1 | 4 | |
| Washroom Type 2 | 3 | |
| Washroom Type 3 | 4 | |
| Washroom Type 4 | 3 | |
| Washroom Type 5 | 0 | |
| Washroom Type 6 | 0 | |
| Washroom Type 7 | 0 |
| Total Area: | 0.00 |
| Property Type: | Detached |
| Style: | Bungalow |
| Exterior: | Brick |
| Garage Type: | Attached |
| (Parking/)Drive: | Private |
| Drive Parking Spaces: | 2 |
| Park #1 | |
| Parking Type: | Private |
| Park #2 | |
| Parking Type: | Private |
| Pool: | None |
| CAC Included: | N |
| Water Included: | N |
| Cabel TV Included: | N |
| Common Elements Included: | N |
| Heat Included: | N |
| Parking Included: | N |
| Condo Tax Included: | N |
| Building Insurance Included: | N |
| Fireplace/Stove: | Y |
| Heat Source: | Gas |
| Heat Type: | Forced Air |
| Central Air Conditioning: | Central Air |
| Central Vac: | N |
| Laundry Level: | Syste |
| Ensuite Laundry: | F |
| Sewers: | Sewer |
$
%
Years
This calculator is for demonstration purposes only. Always consult a professional
financial advisor before making personal financial decisions.
| Although the information displayed is believed to be accurate, no warranties or representations are made of any kind. |
| ROYAL LEPAGE SIGNATURE REALTY |
|
|

Ram Rajendram
Broker
Dir:
(416) 737-7700
Bus:
(416) 733-2666
Fax:
(416) 733-7780
| Virtual Tour | Book Showing | Email a Friend |
Jump To:
At a Glance:
| Type: | Freehold - Detached |
| Area: | Toronto |
| Municipality: | Toronto C13 |
| Neighbourhood: | Victoria Village |
| Style: | Bungalow |
| Lot Size: | 60.00 x 125.00(Feet) |
| Tax: | $6,022.73 |
| Beds: | 3 |
| Baths: | 2 |
| Fireplace: | Y |
| Pool: | None |
Locatin Map:
Payment Calculator:

