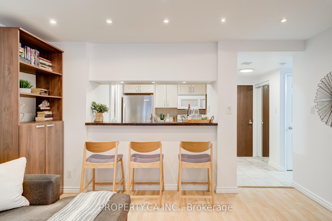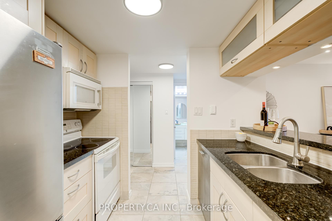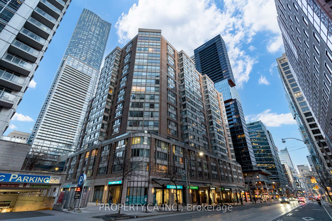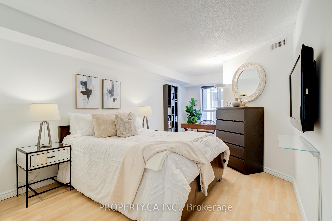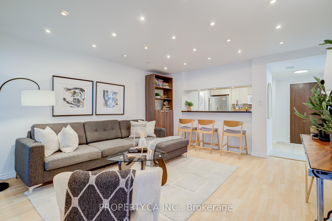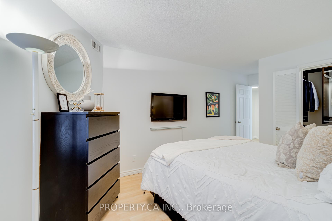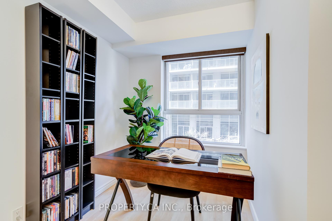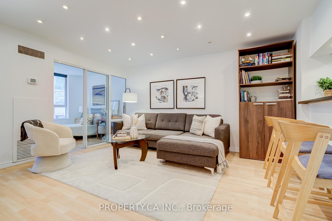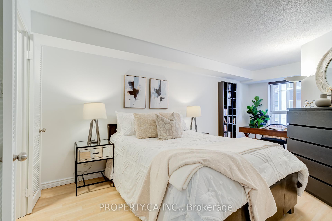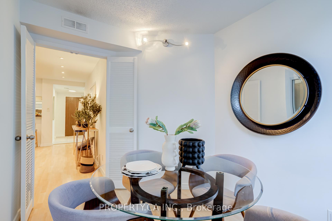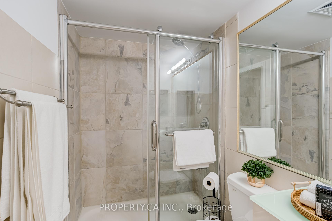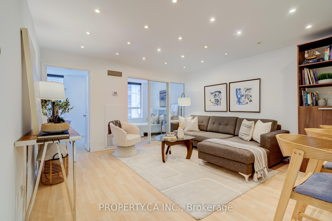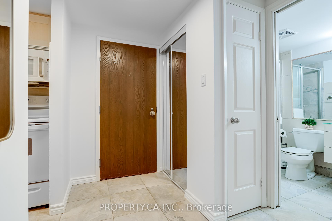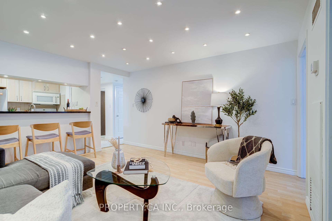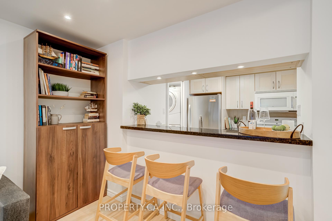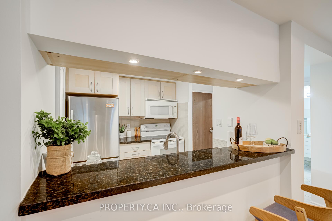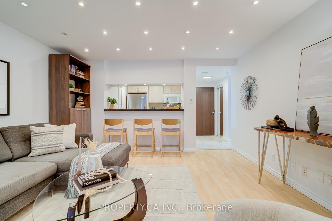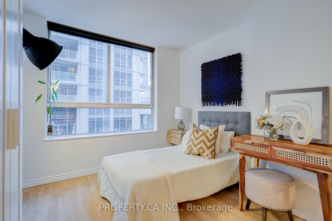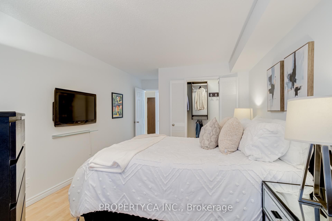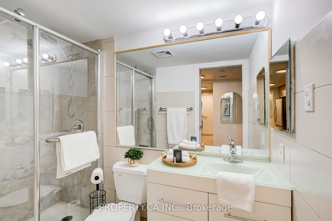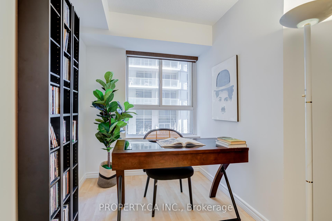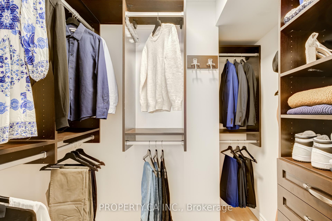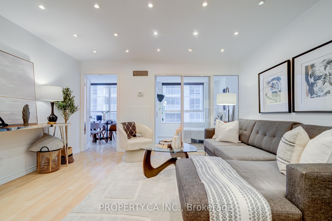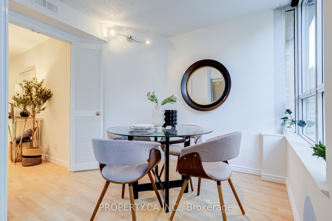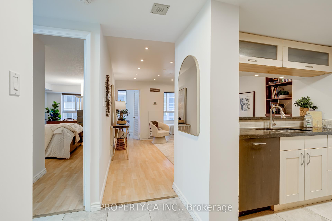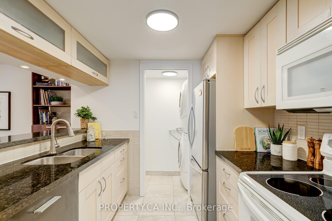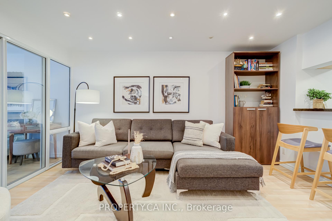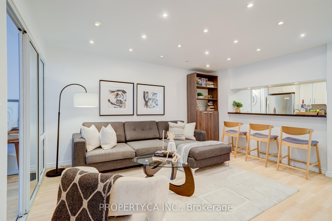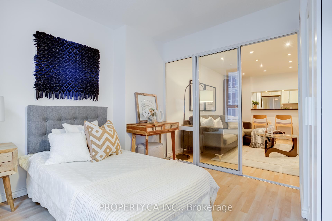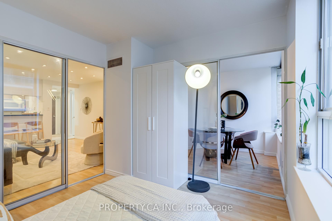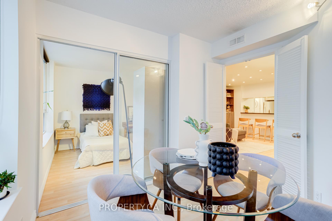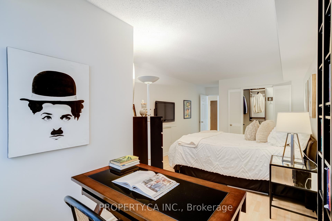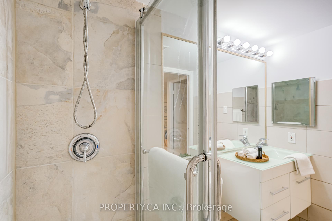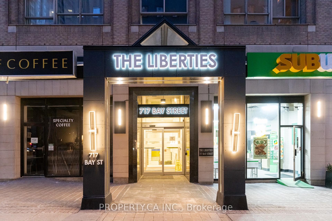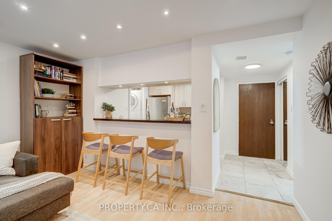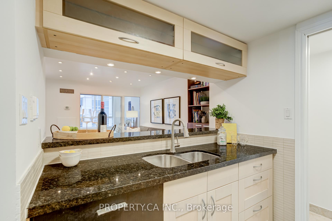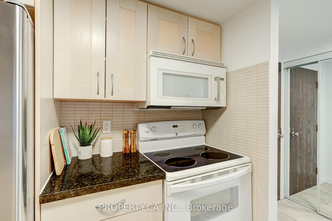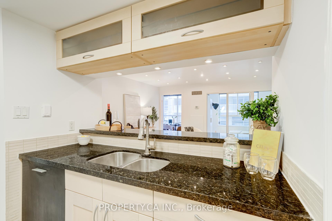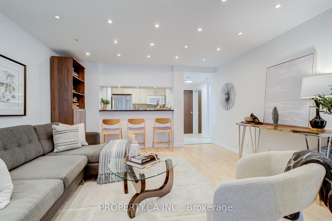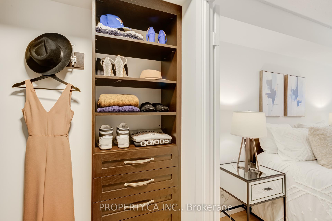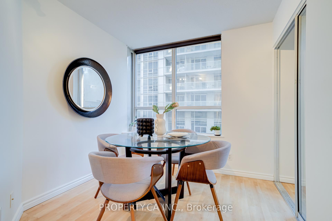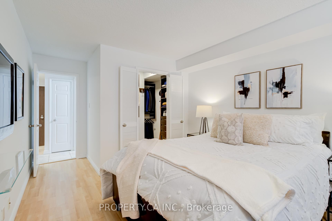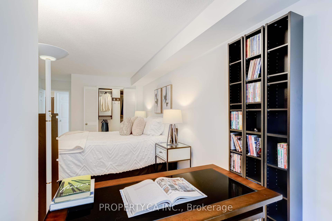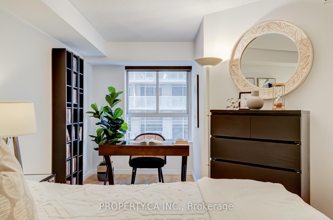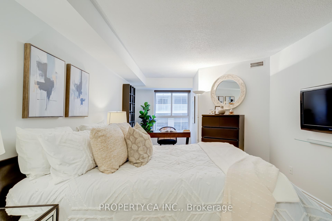Available - For Sale
Listing ID: C12021341
717 Bay Stre , Toronto, M5G 2J9, Toronto
| Endless possibilities await in this spacious 871 sq ft condo at The Liberties, right in the heart of downtown Toronto! The large den and bright solarium offer incredible flexibility. A bedroom, home office, dining area, nursery, or even a creative studio. No dark, windowless den found here! The wide living room provides plenty of space to easily create a setup that suits your lifestyle. The kitchen overlooks the living area and features a pantry for extra storage. Let's not forget a generous walk-in closet in the primary bedroom with a charming window nook, perfect for a quiet retreat away from the rest of the home. Located at Bay & Gerrard, you're steps from the College TTC station, Farm Boy, Metro, Eaton Centre, hospitals, UofT, TMU, and endless dining and shopping options. Plus, maintenance fees cover all utilities, giving you cost stability. Enjoy top-tier amenities, including an indoor pool, gym, sauna, and rooftop BBQs. |
| Price | $649,900 |
| Taxes: | $2918.00 |
| Occupancy: | Partial |
| Address: | 717 Bay Stre , Toronto, M5G 2J9, Toronto |
| Postal Code: | M5G 2J9 |
| Province/State: | Toronto |
| Directions/Cross Streets: | Bay St & Gerrard St W |
| Level/Floor | Room | Length(ft) | Width(ft) | Descriptions | |
| Room 1 | Main | Kitchen | 7.38 | 8.63 | Ceramic Floor, Overlooks Living, Pantry |
| Room 2 | Main | Living Ro | 13.74 | 14.56 | Laminate, Combined w/Solarium |
| Room 3 | Main | Primary B | 19.75 | 10.73 | Laminate, Walk-In Closet(s), Window |
| Room 4 | Main | Den | 8.33 | 9.48 | Laminate, Window |
| Room 5 | Main | Solarium | 10 | 9.74 | Overlooks Living, Window |
| Room 6 | Main | Bathroom |
| Washroom Type | No. of Pieces | Level |
| Washroom Type 1 | 4 | |
| Washroom Type 2 | 4 | |
| Washroom Type 3 | 0 | |
| Washroom Type 4 | 0 | |
| Washroom Type 5 | 0 | |
| Washroom Type 6 | 0 | |
| Washroom Type 7 | 4 | |
| Washroom Type 8 | 0 | |
| Washroom Type 9 | 0 | |
| Washroom Type 10 | 0 | |
| Washroom Type 11 | 0 | |
| Washroom Type 12 | 4 | |
| Washroom Type 13 | 0 | |
| Washroom Type 14 | 0 | |
| Washroom Type 15 | 0 | |
| Washroom Type 16 | 0 |
| Total Area: | 0.00 |
| Approximatly Age: | 31-50 |
| Sprinklers: | Secu |
| Washrooms: | 1 |
| Heat Type: | Forced Air |
| Central Air Conditioning: | Central Air |
$
%
Years
This calculator is for demonstration purposes only. Always consult a professional
financial advisor before making personal financial decisions.
| Although the information displayed is believed to be accurate, no warranties or representations are made of any kind. |
| PROPERTY.CA INC. |
|
|

Ram Rajendram
Broker
Dir:
(416) 737-7700
Bus:
(416) 733-2666
Fax:
(416) 733-7780
| Virtual Tour | Book Showing | Email a Friend |
Jump To:
At a Glance:
| Type: | Com - Condo Apartment |
| Area: | Toronto |
| Municipality: | Toronto C01 |
| Neighbourhood: | Bay Street Corridor |
| Style: | Apartment |
| Approximate Age: | 31-50 |
| Tax: | $2,918 |
| Maintenance Fee: | $761.8 |
| Beds: | 1+2 |
| Baths: | 1 |
| Fireplace: | N |
Locatin Map:
Payment Calculator:

