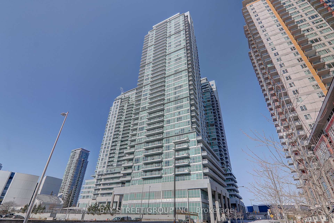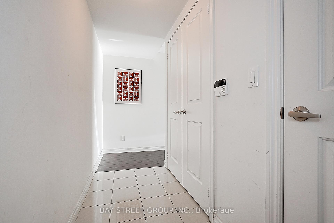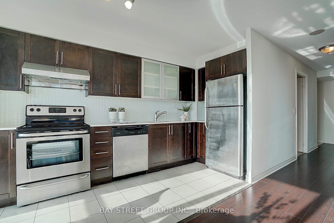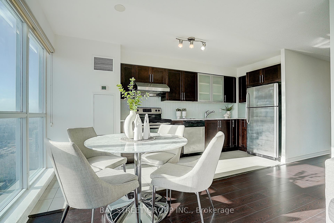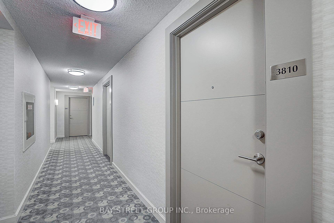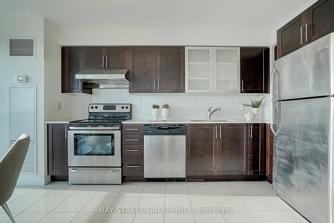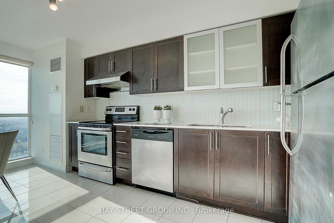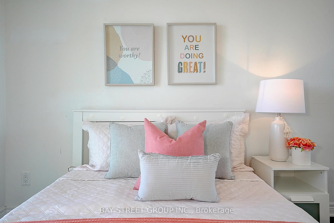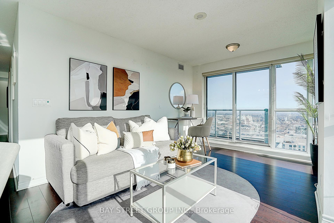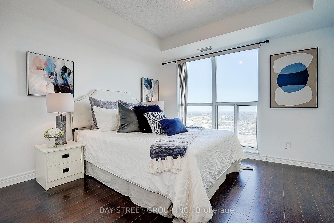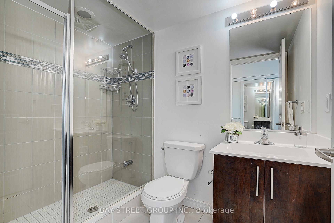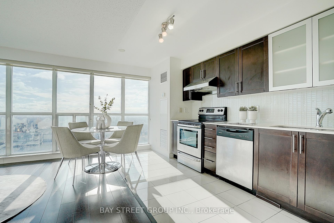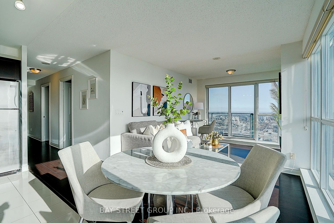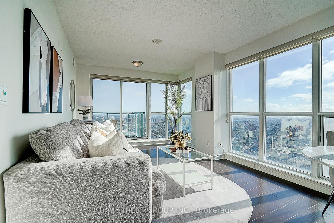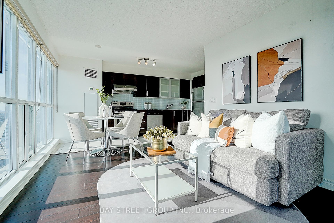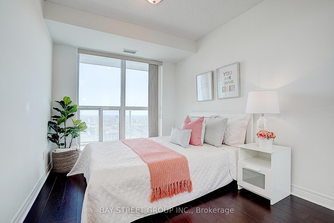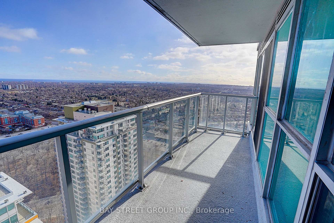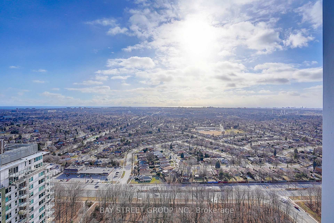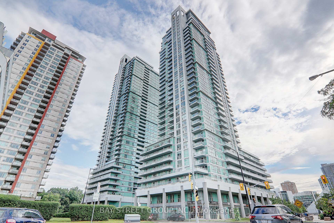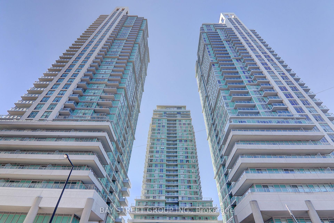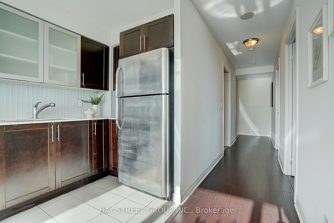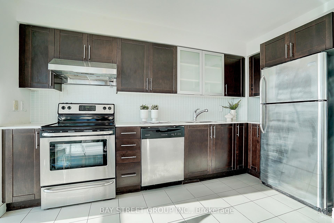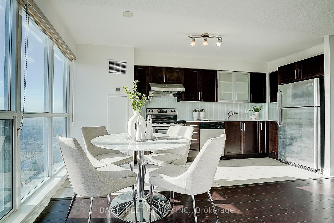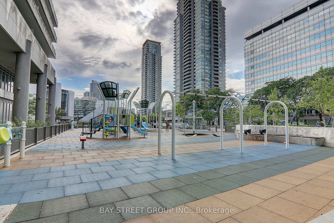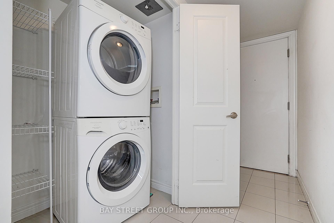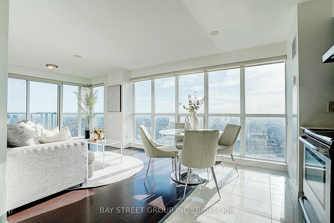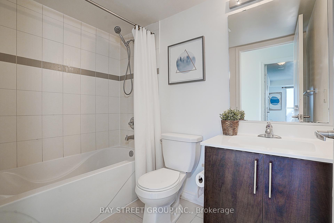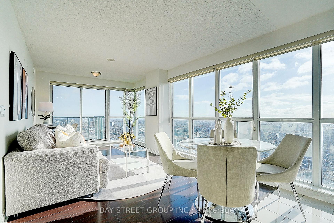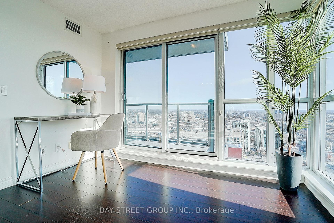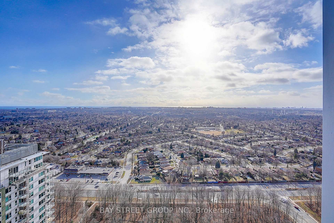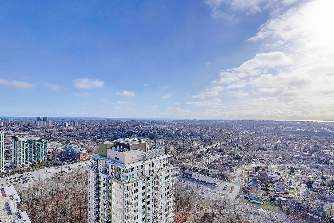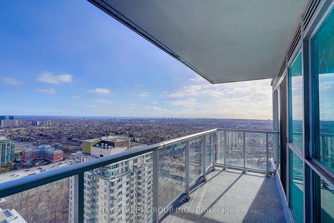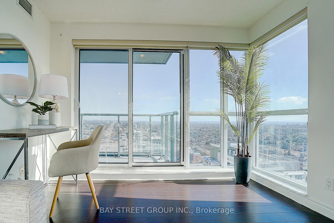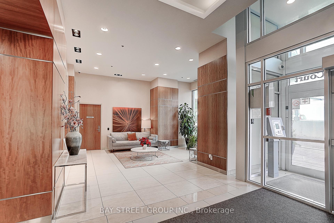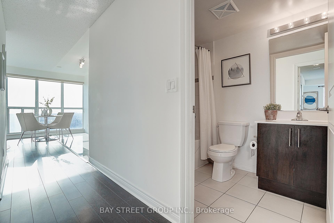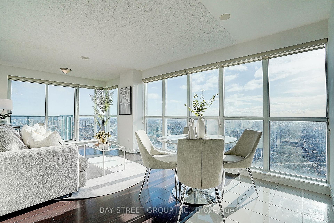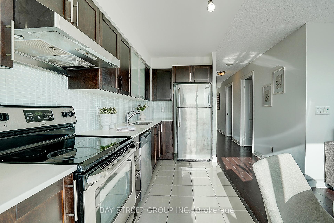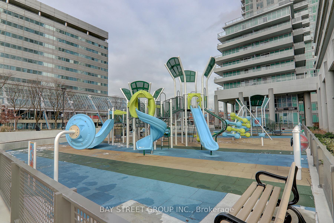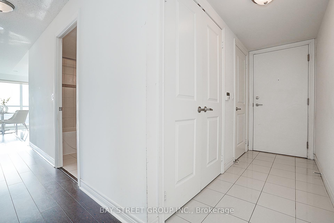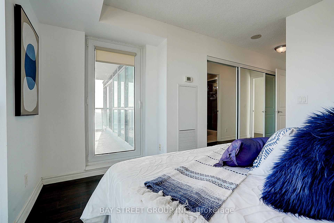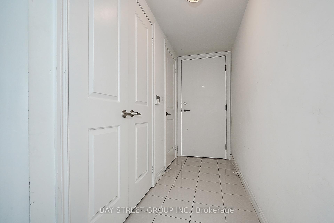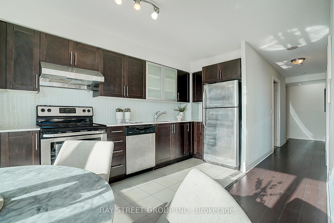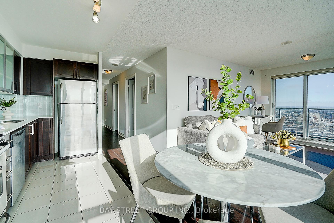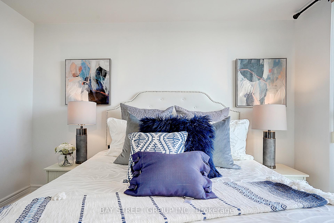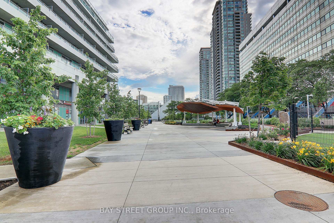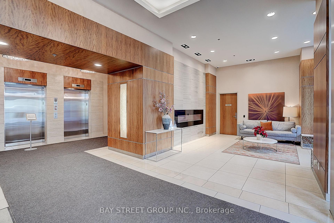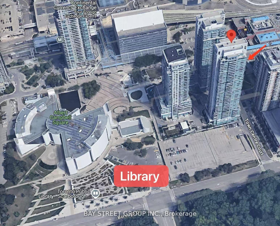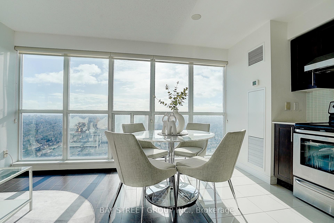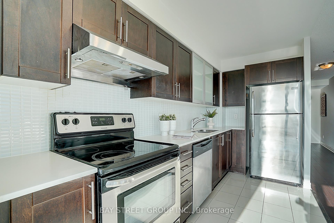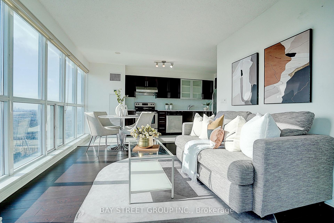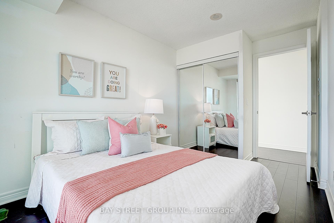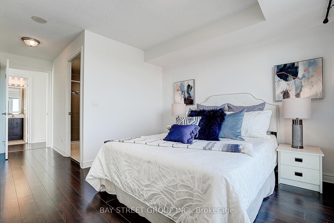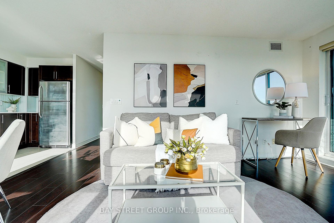Available - For Sale
Listing ID: E12021627
50 Town Centre Cour , Toronto, M1P 4Y7, Toronto
| Rarely Offered Spacious 2-Bedroom Corner Suite in a Prime Scarborough Location. **888sf (Mpac)** Solarium is Removed&Upgraded with builder To Expand Living Room Space.Enjoy Breathtaking, Unobstructed Panoramic City and Lake views with South-East exposure. The open-concept layout features floor-to-ceiling windows, filling the space with an abundance of natural light.Building amenities include 24-hour concierge, gym, movie room, and game room. Conveniently located just steps away from Scarborough Town Centre, shopping malls, library, dining, parks, cinemas, and transit options including the RT station, GO Transit, and TTC. Easy access to Highway 401. **EXTRAS** Fridge, Stove, Dishwasher, Washer And Dryer. Existing Electrical Light Fixtures, Existing Window Coverings. One Parking & One Locker*Floor Plan just for reference, not accurate* |
| Price | $688,000 |
| Taxes: | $2761.01 |
| Occupancy: | Owner |
| Address: | 50 Town Centre Cour , Toronto, M1P 4Y7, Toronto |
| Postal Code: | M1P 4Y7 |
| Province/State: | Toronto |
| Directions/Cross Streets: | Mccowan/Ellesmere |
| Level/Floor | Room | Length(ft) | Width(ft) | Descriptions | |
| Room 1 | Ground | Living | 27.09 | 15.15 | Laminate, Combined W/Dining, Large Window |
| Room 2 | Ground | Living Ro | 27.09 | 15.15 | Laminate, Combined w/Dining, Large Window |
| Room 3 | Ground | Dining Ro | 17.25 | 10.27 | Laminate, Combined w/Living, Large Window |
| Room 4 | Ground | Kitchen | 17.25 | 10.27 | Ceramic Floor, Open Concept, Open Concept |
| Room 5 | Ground | Primary B | 10.27 | 10.07 | Laminate, Balcony |
| Room 6 | Ground | Bedroom 2 | 12.27 | 8 | Laminate, Large Window |
| Washroom Type | No. of Pieces | Level |
| Washroom Type 1 | 3 | Flat |
| Washroom Type 2 | 3 | Flat |
| Washroom Type 3 | 0 | |
| Washroom Type 4 | 0 | |
| Washroom Type 5 | 0 | |
| Washroom Type 6 | 0 |
| Total Area: | 0.00 |
| Washrooms: | 2 |
| Heat Type: | Forced Air |
| Central Air Conditioning: | Central Air |
$
%
Years
This calculator is for demonstration purposes only. Always consult a professional
financial advisor before making personal financial decisions.
| Although the information displayed is believed to be accurate, no warranties or representations are made of any kind. |
| BAY STREET GROUP INC. |
|
|

Ram Rajendram
Broker
Dir:
(416) 737-7700
Bus:
(416) 733-2666
Fax:
(416) 733-7780
| Virtual Tour | Book Showing | Email a Friend |
Jump To:
At a Glance:
| Type: | Com - Condo Apartment |
| Area: | Toronto |
| Municipality: | Toronto E09 |
| Neighbourhood: | Bendale |
| Style: | Apartment |
| Tax: | $2,761.01 |
| Maintenance Fee: | $712.51 |
| Beds: | 2 |
| Baths: | 2 |
| Garage: | 1 |
| Fireplace: | N |
Locatin Map:
Payment Calculator:

