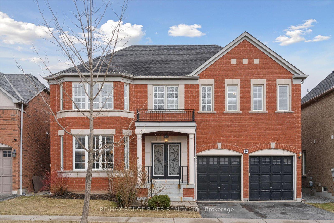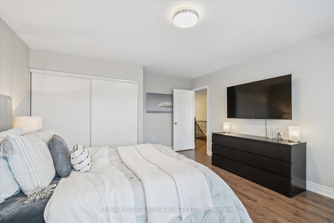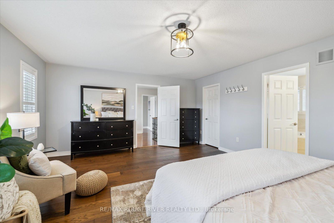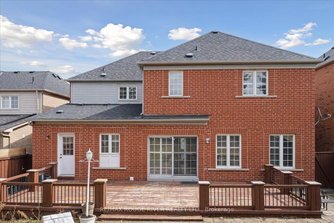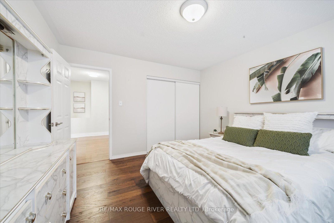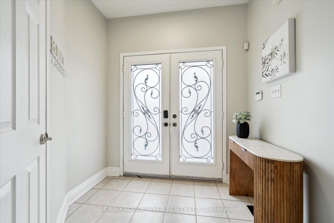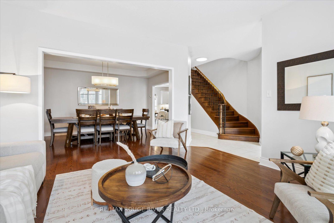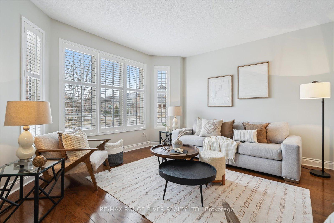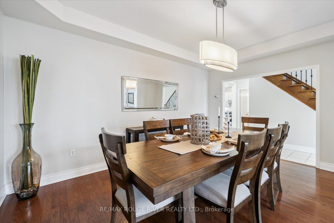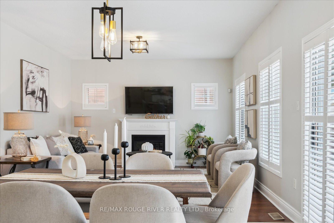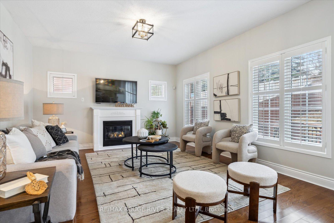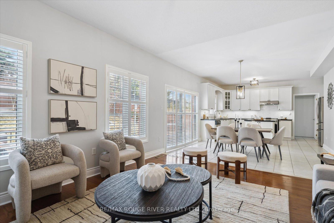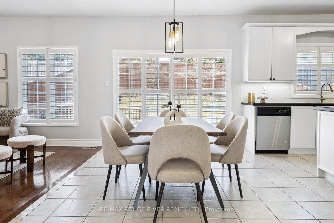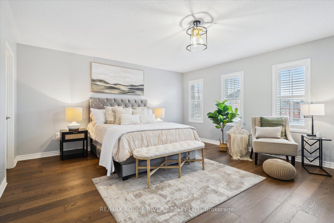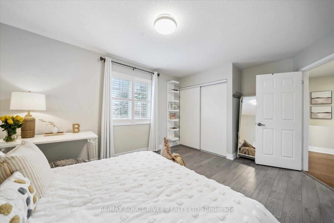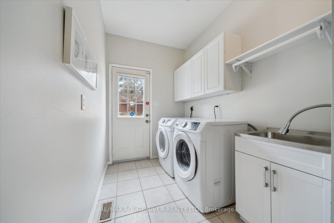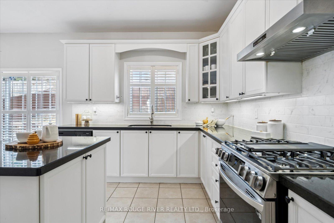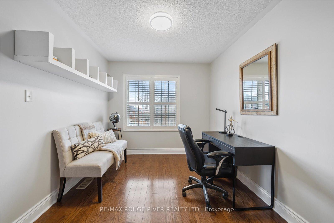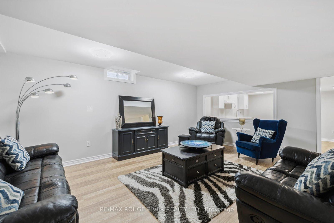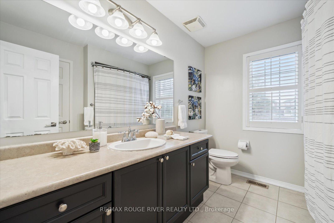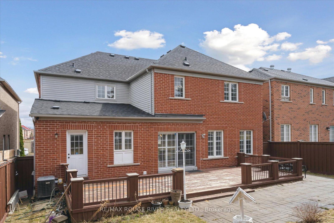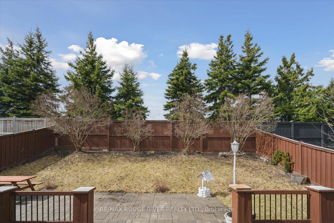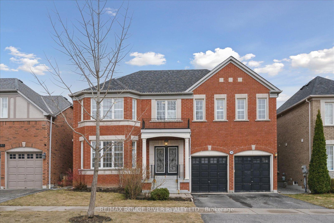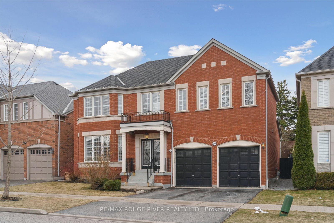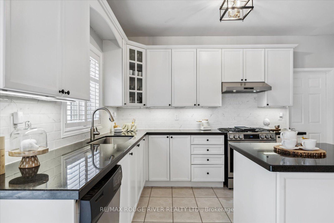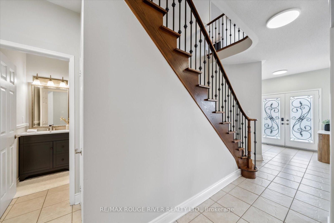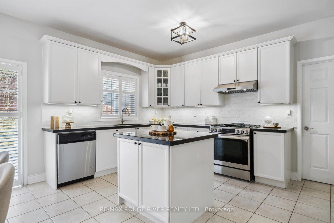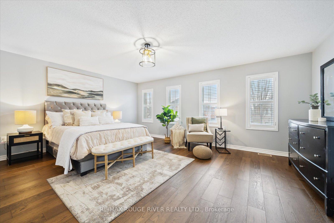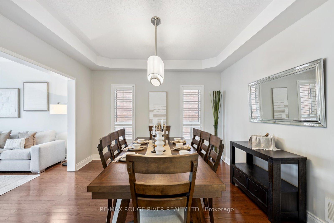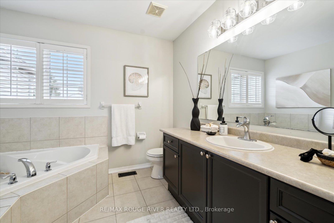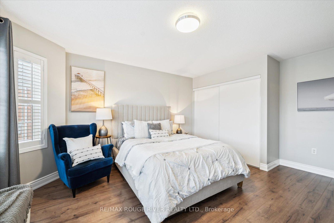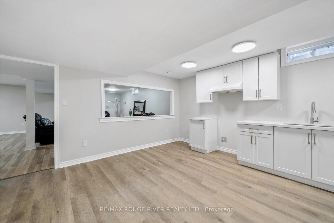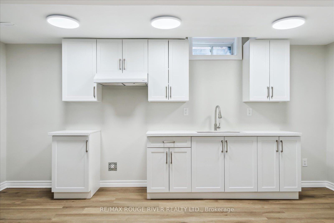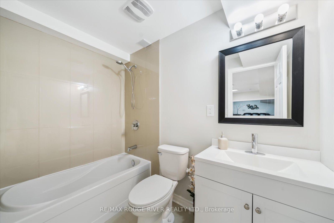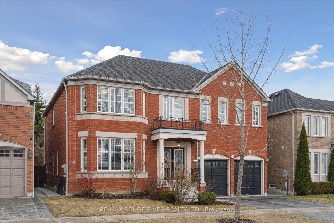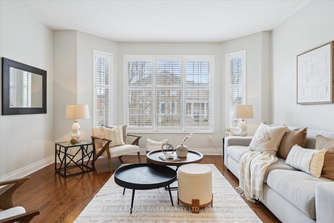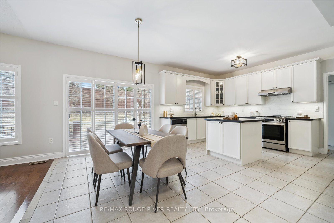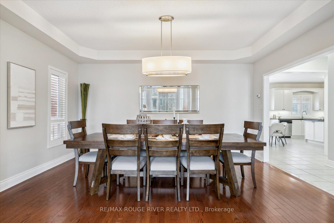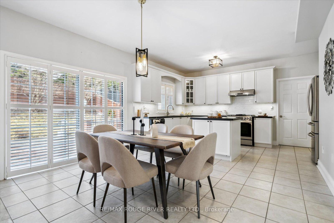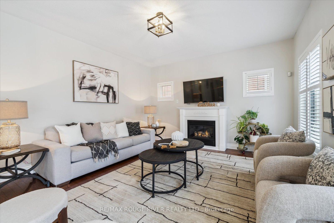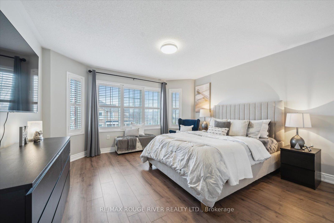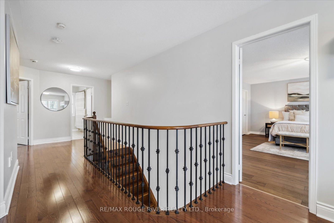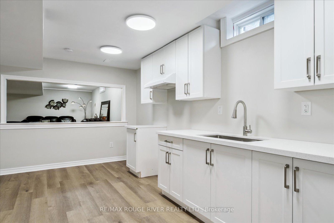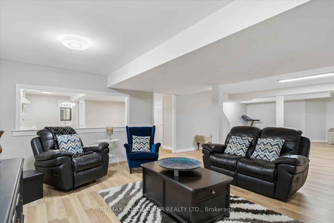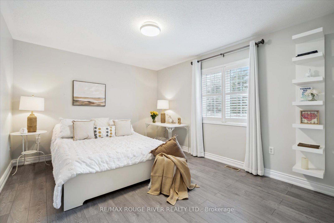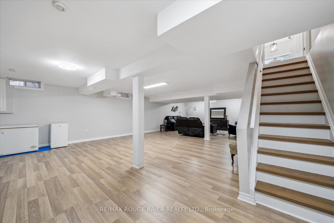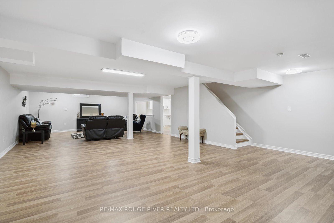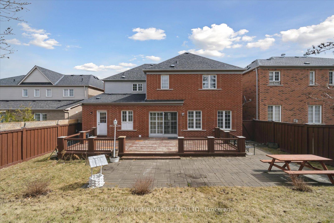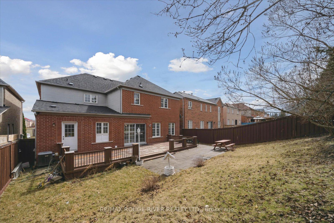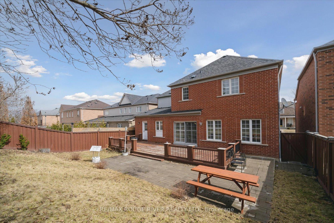Available - For Sale
Listing ID: E12042059
50 O'shea Cres , Ajax, L1T 4W8, Durham
| This beautifully upgraded 4 bedroom, 4 bathroom home offers over 4,500 sq. ft. of luxurious living space on a premium and private 50-ft lot with no rear neighbours in sought-after Nottingham. From the stately, all-brick exterior with landscaped front yard to the stunning interior, this home blends elegance with functionality. Step inside the double door entry to find California shutters on every window, 9-ft ceilings on the main floor, hardwood flooring on both the main and second levels (no carpet!), a beautiful oak staircase with iron pickets and modern lighting throughout - all adding an upscale touch to the beautiful open concept space. Enjoy a bright, sun-filled living room overlooking the front yard - the perfect place to relax or entertain guests - and a formal dining room with an elegant coffered ceiling that adds timeless sophistication to every meal.The gourmet kitchen is a chef's dream, featuring granite countertops, under-cabinet lighting, a moveable centre island, and a newer gas range. A spacious walkout leads to the private lot with an extended deck and patio - perfect for entertaining. The cozy family room with a gas fireplace adds warmth and charm. Upstairs, the primary bedroom boasts his and hers walk-in closets, a 4-piece ensuite with glass shower and soaker tub, plus three spacious additional bedrooms. The finished basement offers in-law potential with the second kitchen and a huge rec room that could easily be divided into two extra bedrooms, providing added space for extended family or guests. Located minutes from top-rated schools, parks, shopping, and major highways (401, 407, 412), as well as the Ajax GO Station this move-in-ready home is perfect for growing families seeking comfort, privacy, and convenience. |
| Price | $1,339,000 |
| Taxes: | $8264.02 |
| Assessment Year: | 2024 |
| Occupancy by: | Owner |
| Address: | 50 O'shea Cres , Ajax, L1T 4W8, Durham |
| Directions/Cross Streets: | Westney/Taunton |
| Rooms: | 9 |
| Rooms +: | 2 |
| Bedrooms: | 4 |
| Bedrooms +: | 0 |
| Family Room: | T |
| Basement: | Finished |
| Level/Floor | Room | Length(ft) | Width(ft) | Descriptions | |
| Room 1 | Main | Living Ro | 14.89 | 13.02 | Hardwood Floor, California Shutters, Overlooks Frontyard |
| Room 2 | Main | Dining Ro | 12.1 | 15.48 | Hardwood Floor, Coffered Ceiling(s), California Shutters |
| Room 3 | Main | Kitchen | 11.22 | 13.35 | Granite Counters, California Shutters, Centre Island |
| Room 4 | Main | Breakfast | 10.17 | 13.35 | California Shutters, W/O To Deck, Combined w/Kitchen |
| Room 5 | Main | Family Ro | 15.74 | 13.35 | Hardwood Floor, Gas Fireplace, California Shutters |
| Room 6 | Second | Primary B | 18.66 | 15.42 | Hardwood Floor, His and Hers Closets, 4 Pc Ensuite |
| Room 7 | Second | Bedroom 2 | 13.71 | 16.1 | Hardwood Floor, California Shutters, Closet |
| Room 8 | Second | Bedroom 3 | 11.22 | 16.24 | Laminate, California Shutters, Closet |
| Room 9 | Second | Bedroom 4 | 12.43 | 11.91 | Laminate, California Shutters, Closet |
| Room 10 | Second | Loft | 9.84 | 7.84 | Hardwood Floor, Open Concept, California Shutters |
| Room 11 | Basement | Recreatio | 37.29 | 19.16 | Open Concept, Laminate |
| Room 12 | Basement | Kitchen | 15.65 | 12.56 | Quartz Counter, 3 Pc Bath, Laminate |
| Washroom Type | No. of Pieces | Level |
| Washroom Type 1 | 2 | Main |
| Washroom Type 2 | 4 | Second |
| Washroom Type 3 | 4 | Second |
| Washroom Type 4 | 4 | Basement |
| Washroom Type 5 | 0 |
| Total Area: | 0.00 |
| Property Type: | Detached |
| Style: | 2-Storey |
| Exterior: | Brick |
| Garage Type: | Attached |
| (Parking/)Drive: | Private |
| Drive Parking Spaces: | 4 |
| Park #1 | |
| Parking Type: | Private |
| Park #2 | |
| Parking Type: | Private |
| Pool: | None |
| Property Features: | School, School Bus Route |
| CAC Included: | N |
| Water Included: | N |
| Cabel TV Included: | N |
| Common Elements Included: | N |
| Heat Included: | N |
| Parking Included: | N |
| Condo Tax Included: | N |
| Building Insurance Included: | N |
| Fireplace/Stove: | Y |
| Heat Type: | Forced Air |
| Central Air Conditioning: | Central Air |
| Central Vac: | N |
| Laundry Level: | Syste |
| Ensuite Laundry: | F |
| Sewers: | Sewer |
$
%
Years
This calculator is for demonstration purposes only. Always consult a professional
financial advisor before making personal financial decisions.
| Although the information displayed is believed to be accurate, no warranties or representations are made of any kind. |
| RE/MAX ROUGE RIVER REALTY LTD. |
|
|

Ram Rajendram
Broker
Dir:
(416) 737-7700
Bus:
(416) 733-2666
Fax:
(416) 733-7780
| Virtual Tour | Book Showing | Email a Friend |
Jump To:
At a Glance:
| Type: | Freehold - Detached |
| Area: | Durham |
| Municipality: | Ajax |
| Neighbourhood: | Northwest Ajax |
| Style: | 2-Storey |
| Tax: | $8,264.02 |
| Beds: | 4 |
| Baths: | 4 |
| Fireplace: | Y |
| Pool: | None |
Locatin Map:
Payment Calculator:

