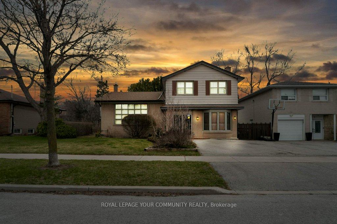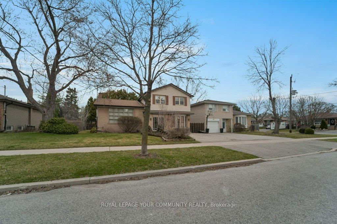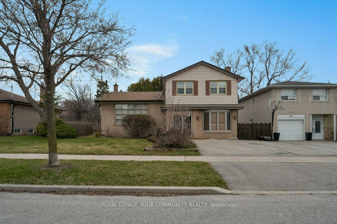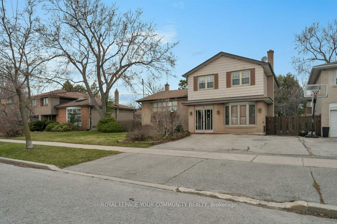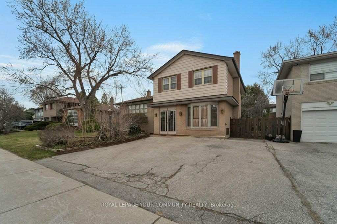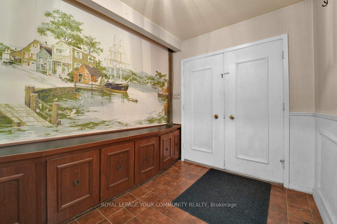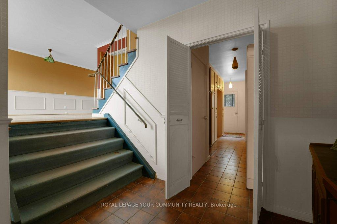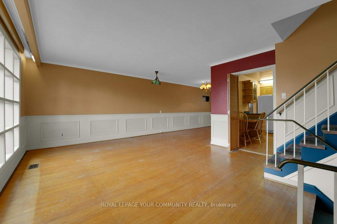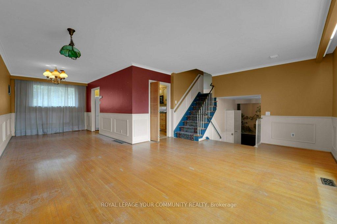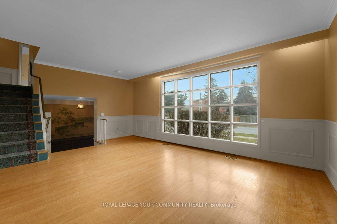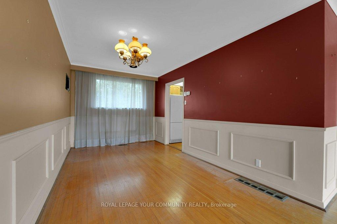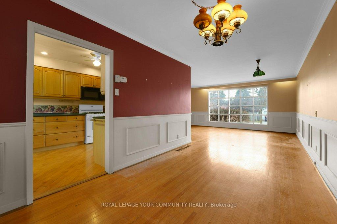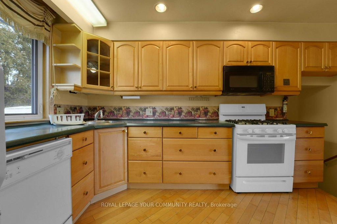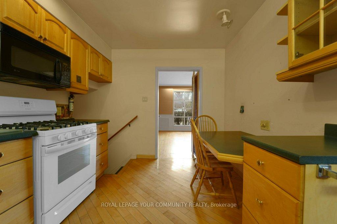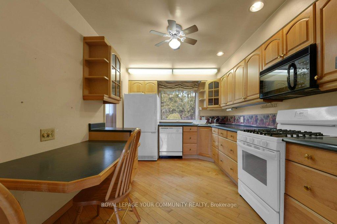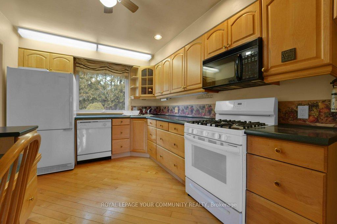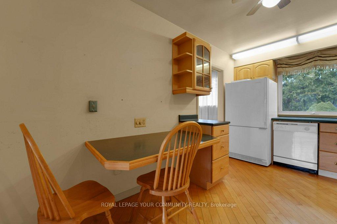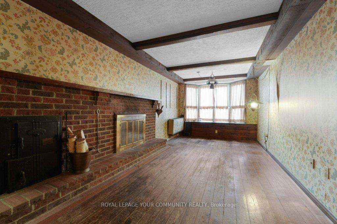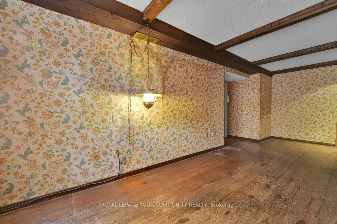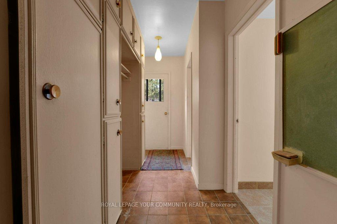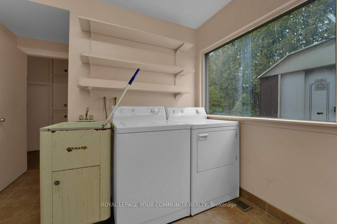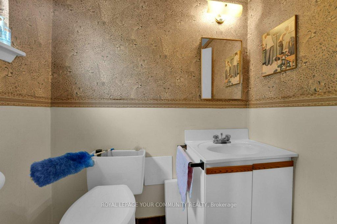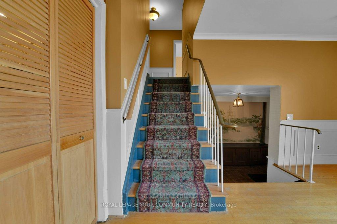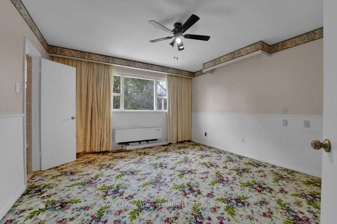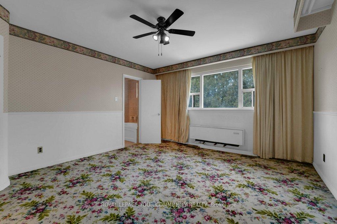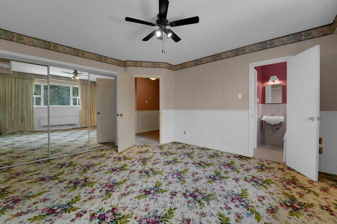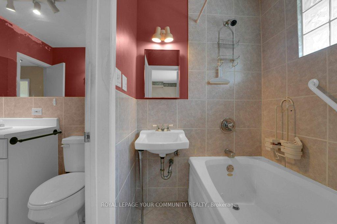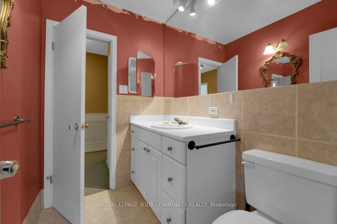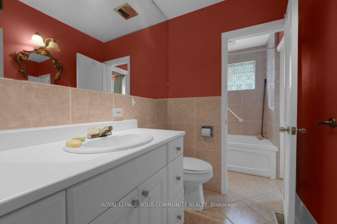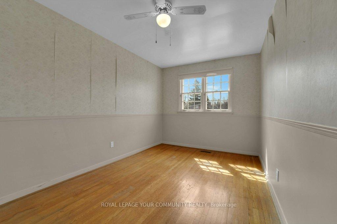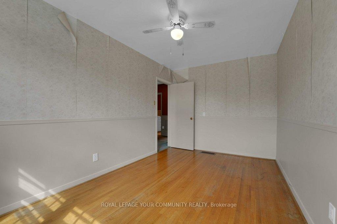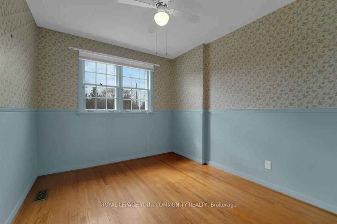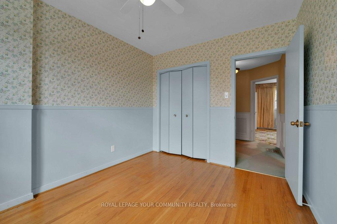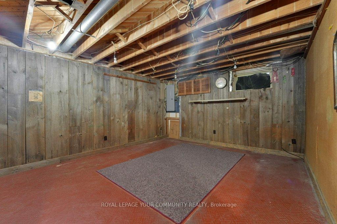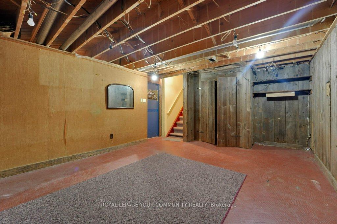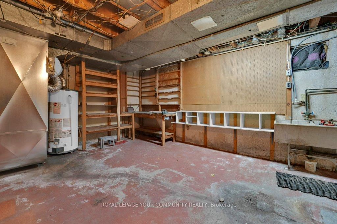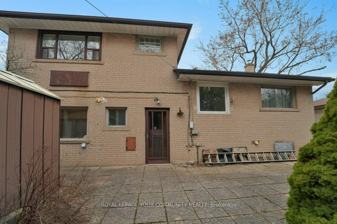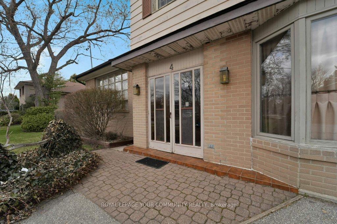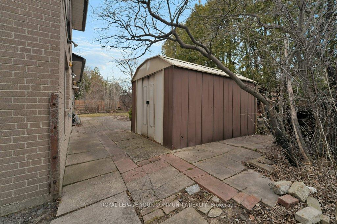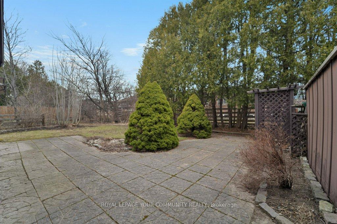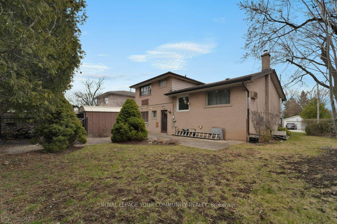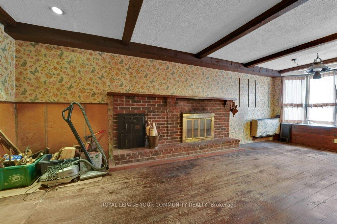Available - For Sale
Listing ID: C12074681
4 Skelmore Crescent , Toronto, M3A 2G8, Toronto
| ***A Renovator's Dream In A Prime Location*** Loved And Cherished By The Original Owners For Over 60 Years, This 3-Bed Sidesplit Offers An Incredible Opportunity For Renovators, Contractors, Or Those With A Vision To Create Their Dream Home. Nestled On An Expansive 60X100-Ft Lot, This Home Boasts A Private Backyard Perfect For Outdoor Entertaining, Gardening, Or Enjoying Peaceful Moments. Located In A Sought-After Neighborhood Renowned For Its Family-Friendly Ambiance And Top-Ranked Schools, This Property Is Ideal For Growing Families. With Easy Access To 401&DVP,Making Commutes To Work, School, Or Downtown A Breeze. The Layout Of This Classic Sidesplit Provides Plenty Of Flexibility For Reimagining Its Interior. The Three Generously Sized Bedrooms, Combined With Multiple Living Spaces, Create A Canvas For Modern Updates While Still Preserving The Charm Of This Long-Loved Home. Imagine Designing Your Dream Kitchen, Opening Up Living Spaces For A Modern Flow, Or Adding Personal Touches That Reflect Your Style And Preferences. The Possibilities For Transforming This Property Are Virtually Limitless. The Private Backyard Offers A Serene Retreat. Whether You Envision Hosting Barbecues, Creating A Vibrant Garden Oasis, Or Constructing An Outdoor Entertainment Area, This Space Is Yours To Customize. The Large Lot Size Also Provides Potential For Expansion, Making This Property Even More Enticing. This Homes Prime Location Ensures Easy Access To Parks, Recreational Facilities, Shopping Centers, And Other Amenities That Enhance Daily Living. The Strong Sense Of Community And Excellent Schools Make This Area A Top Choice For Families Seeking To Settle Down. Whether You're Looking To Renovate And Make It Your Forever Home Or Seeking An Investment Opportunity, This Property Holds Tremendous Potential. The Vibrant Community, Nearby Amenities, And Unmatched Location Make It A Gem Worth Exploring. Don't Miss This Rare Chance To Transform A Well-Loved Home Into Your Masterpiece. |
| Price | $999,888 |
| Taxes: | $6015.68 |
| Assessment Year: | 2024 |
| Occupancy: | Vacant |
| Address: | 4 Skelmore Crescent , Toronto, M3A 2G8, Toronto |
| Directions/Cross Streets: | Hwy 401 and DVP |
| Rooms: | 9 |
| Bedrooms: | 3 |
| Bedrooms +: | 0 |
| Family Room: | T |
| Basement: | Partially Fi, Separate Ent |
| Level/Floor | Room | Length(ft) | Width(ft) | Descriptions | |
| Room 1 | Main | Foyer | 10.23 | 7.64 | Ceramic Floor, Closet, 2 Pc Bath |
| Room 2 | Main | Family Ro | 22.7 | 12.3 | Hardwood Floor, Fireplace, Beamed Ceilings |
| Room 3 | Main | Laundry | 12.33 | 9.32 | Ceramic Floor, B/I Shelves, Overlooks Backyard |
| Room 4 | Upper | Kitchen | 14.33 | 9.32 | Hardwood Floor, Breakfast Area, Overlooks Backyard |
| Room 5 | Upper | Dining Ro | 14.73 | 9.09 | Hardwood Floor, Wainscoting, Open Concept |
| Room 6 | Upper | Living Ro | 18.7 | 14.17 | Hardwood Floor, Crown Moulding, Combined w/Dining |
| Room 7 | Second | Primary B | 14.66 | 13.09 | Broadloom, Closet Organizers, 5 Pc Ensuite |
| Room 8 | Second | Bedroom 2 | 14.96 | 9.02 | Hardwood Floor, Ceiling Fan(s), Window |
| Room 9 | Second | Bedroom 3 | 11.12 | 9.25 | Hardwood Floor, Closet, Window |
| Room 10 | Basement | Recreatio | 18.17 | 13.15 | Concrete Floor, Partly Finished |
| Washroom Type | No. of Pieces | Level |
| Washroom Type 1 | 2 | Main |
| Washroom Type 2 | 5 | Second |
| Washroom Type 3 | 0 | |
| Washroom Type 4 | 0 | |
| Washroom Type 5 | 0 | |
| Washroom Type 6 | 2 | Main |
| Washroom Type 7 | 5 | Second |
| Washroom Type 8 | 0 | |
| Washroom Type 9 | 0 | |
| Washroom Type 10 | 0 |
| Total Area: | 0.00 |
| Property Type: | Detached |
| Style: | Sidesplit |
| Exterior: | Vinyl Siding, Brick |
| Garage Type: | Attached |
| Drive Parking Spaces: | 2 |
| Pool: | None |
| Approximatly Square Footage: | 1500-2000 |
| CAC Included: | N |
| Water Included: | N |
| Cabel TV Included: | N |
| Common Elements Included: | N |
| Heat Included: | N |
| Parking Included: | N |
| Condo Tax Included: | N |
| Building Insurance Included: | N |
| Fireplace/Stove: | N |
| Heat Type: | Forced Air |
| Central Air Conditioning: | Central Air |
| Central Vac: | N |
| Laundry Level: | Syste |
| Ensuite Laundry: | F |
| Sewers: | Sewer |
$
%
Years
This calculator is for demonstration purposes only. Always consult a professional
financial advisor before making personal financial decisions.
| Although the information displayed is believed to be accurate, no warranties or representations are made of any kind. |
| ROYAL LEPAGE YOUR COMMUNITY REALTY |
|
|

Ram Rajendram
Broker
Dir:
(416) 737-7700
Bus:
(416) 733-2666
Fax:
(416) 733-7780
| Book Showing | Email a Friend |
Jump To:
At a Glance:
| Type: | Freehold - Detached |
| Area: | Toronto |
| Municipality: | Toronto C13 |
| Neighbourhood: | Parkwoods-Donalda |
| Style: | Sidesplit |
| Tax: | $6,015.68 |
| Beds: | 3 |
| Baths: | 2 |
| Fireplace: | N |
| Pool: | None |
Locatin Map:
Payment Calculator:

