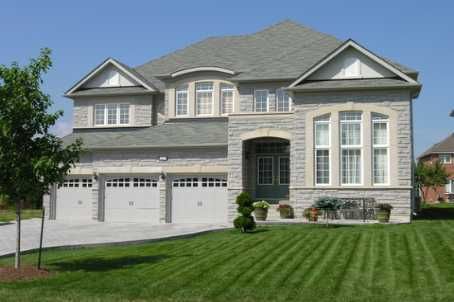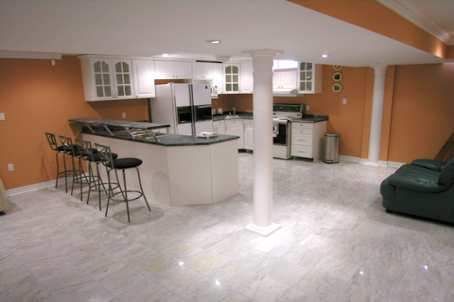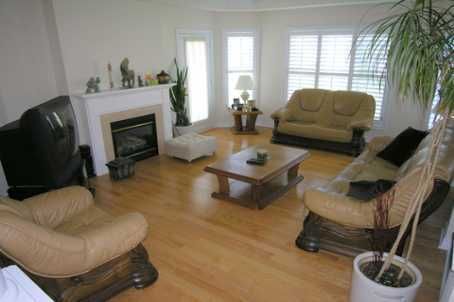Available - For Sale
Listing ID: N1036062
28 O'Brien Ave , Whitchurch-Stouffville, L4A 1G6, Ontario
| Welcome to this beautiful Century Home that is full of timeless charm, right in the heart of Stouffville Village! This 3-bedroom, 2-bathroom treasure is full of character and sits on an impressive 60X129 foot lot, it offers a unique opportunity to own a piece of local history. The home showcases charming architectural details that are hard to find today with high ceilings, vintage moldings, and warm, inviting spaces throughout. Just a short walk from Main St., you'll find a wide range of quaint shops, cafes, and restaurants, giving you the true small-town experience while being conveniently close to your daily amenities. Memorial Park, a community hub, is also just around the corner, perfect for families, outdoor enthusiasts, or those who enjoy participating in local events and festivals. Whether you're a growing family, or someone looking to enjoy the charm and history, this property offers a rare chance to experience village living at its best. With its spacious layout and inviting atmosphere, it's ideal for entertaining or cozy nights in. Don't miss this great opportunity to own a one-of-a-kind home that blends the past with the present! This is truly a unique find in the desirable Stouffville Village. |
| Price | $1,295,000 |
| Taxes: | $5236.42 |
| Address: | 28 O'Brien Ave , Whitchurch-Stouffville, L4A 1G6, Ontario |
| Lot Size: | 60.04 x 129.15 (Feet) |
| Directions/Cross Streets: | MAIN ST/O'BRIEN AVE |
| Rooms: | 7 |
| Bedrooms: | 3 |
| Bedrooms +: | |
| Kitchens: | 1 |
| Family Room: | Y |
| Basement: | Crawl Space, Part Bsmt |
| Property Type: | Detached |
| Style: | 2-Storey |
| Exterior: | Vinyl Siding |
| Garage Type: | Detached |
| (Parking/)Drive: | Pvt Double |
| Drive Parking Spaces: | 2 |
| Pool: | None |
| Other Structures: | Garden Shed |
| Property Features: | Fenced Yard, Library, Park, Public Transit, Rec Centre, School |
| Fireplace/Stove: | Y |
| Heat Source: | Gas |
| Heat Type: | Forced Air |
| Central Air Conditioning: | Central Air |
| Laundry Level: | Main |
| Sewers: | Sewers |
| Water: | Municipal |
| Utilities-Cable: | A |
| Utilities-Hydro: | Y |
| Utilities-Gas: | Y |
| Utilities-Telephone: | A |
$
%
Years
This calculator is for demonstration purposes only. Always consult a professional
financial advisor before making personal financial decisions.
| Although the information displayed is believed to be accurate, no warranties or representations are made of any kind. |
| RE/MAX ALL-STARS REALTY INC. |
|
|

Ram Rajendram
Broker
Dir:
(416) 737-7700
Bus:
(416) 733-2666
Fax:
(416) 733-7780
| Virtual Tour | Book Showing | Email a Friend |
Jump To:
At a Glance:
| Type: | Freehold - Detached |
| Area: | York |
| Municipality: | Whitchurch-Stouffville |
| Neighbourhood: | Stouffville |
| Style: | 2-Storey |
| Lot Size: | 60.04 x 129.15(Feet) |
| Tax: | $5,236.42 |
| Beds: | 3 |
| Baths: | 2 |
| Fireplace: | Y |
| Pool: | None |
Locatin Map:
Payment Calculator:










