275 Village Green Square Unit 1118
Avani Two Condominium
275 Village Green Square Condo For Sale at Kennedy & 401
Avani 2 is a condo complex at Metrogate (Kennedy and 401) in the Agincourt community of Scarborough. This fantastic north facing unit for sale on the 11th floor at 275 Village Green Square (Suite 1118) is approx 550 sq ft. Full details on this amazing one br mls listing is below. This latest building in the very popular Metrogate master community is built by Tridel. It's known for its modern styling, green construction and convenient location near highway, Agincourt mall, Kennedy Commons & Agincourt Go-station. The units have very functional layouts and low maintenance fees including internet. These buildings are a great alternative to the condos at Scarborough Town Centre. If you seek style, reputed construction & value, then the 275 Village Green Square Condo may be the right choice.
Status: SOLD!
Please call me at (416) 737-7700 or e-mail me to view similar MLS Listings or other condo listings for sale nearby.
Features of this High Rise at Avani Two
At just under 550 square feet, this north facing suite boasts a very practical layout. There is ample space for a living area, a dining table and a work space, which is very appealing in this era of working from hom. The spacious master retreat can easiily accommodate a larger bed and has great unobstructed views north. If you require a breath of fresh air, the juliette balcony off the living is ideal. The open concept kitchen features stainless steel appliances & granite counters. Don't miss this MLS listing!
Maintenance Fees: $383.42 (includes Hydro, Internet, Building Insurance, Common Elements)
Taxes (2020): Not yet assessed
Included: Stainless Steel Appliances (Oven, Fridge, Built In Dishwasher), Cooktop, Front Load Stacked Washer, Dryer, All Light Fixtures, All Window Coverings, One Storage Locker, One Parking, Laminate, Granite Counters.
Building Features: Gym, Party/Meeting Rm, Games Rm, Yoga Rm, Guest Suites, Billiards.
Area Influences: Great Location Close to Transit, Hwy 401, Kennedy Commons Shopping, Agincourt Mall.
Dimensions: (APPROX): Living Rm: 10’6” Ft x 9’9” Ft, Dining Rm: 10’9” Ft x 8’3” Ft, Kitchen: 10’9” Ft x 6’2”Ft, Master Br: 11’9” Ft x 9’6” Ft
Possession: TBA
Looking for resale homes?


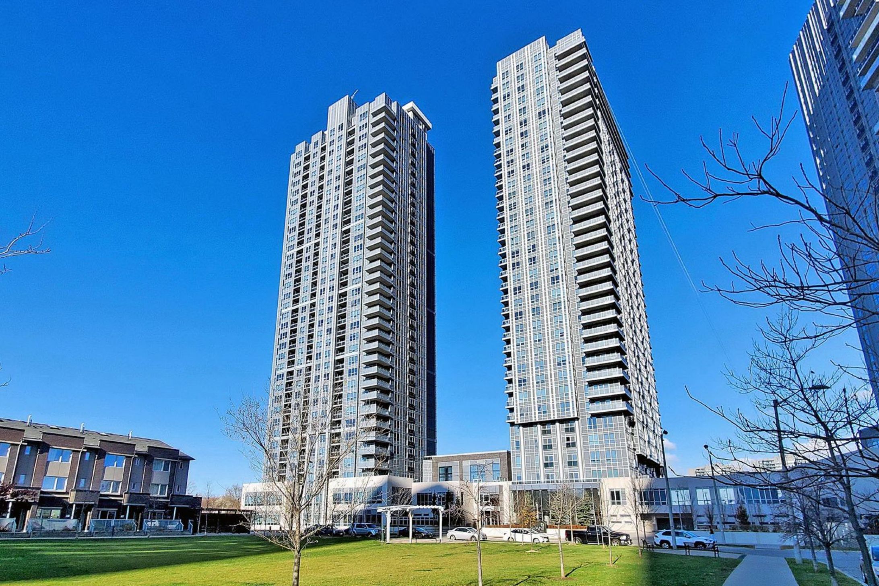





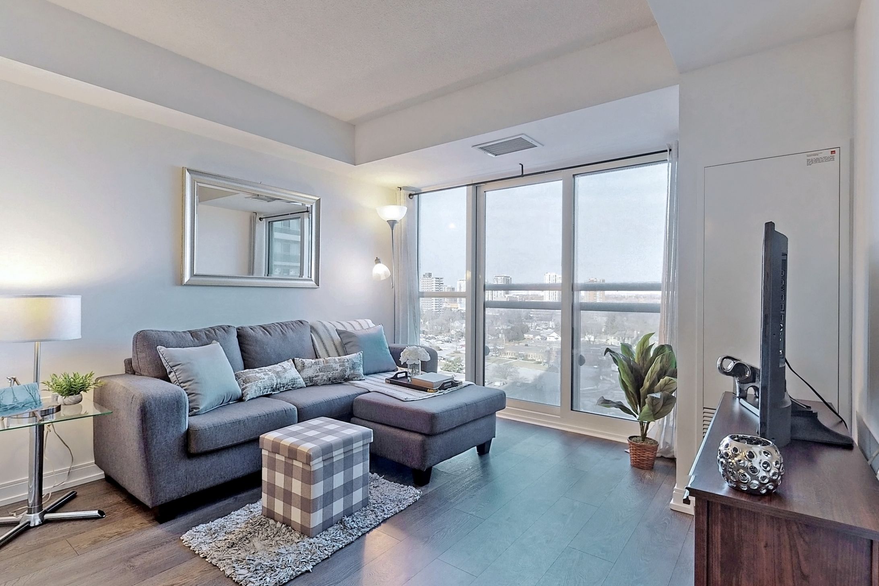








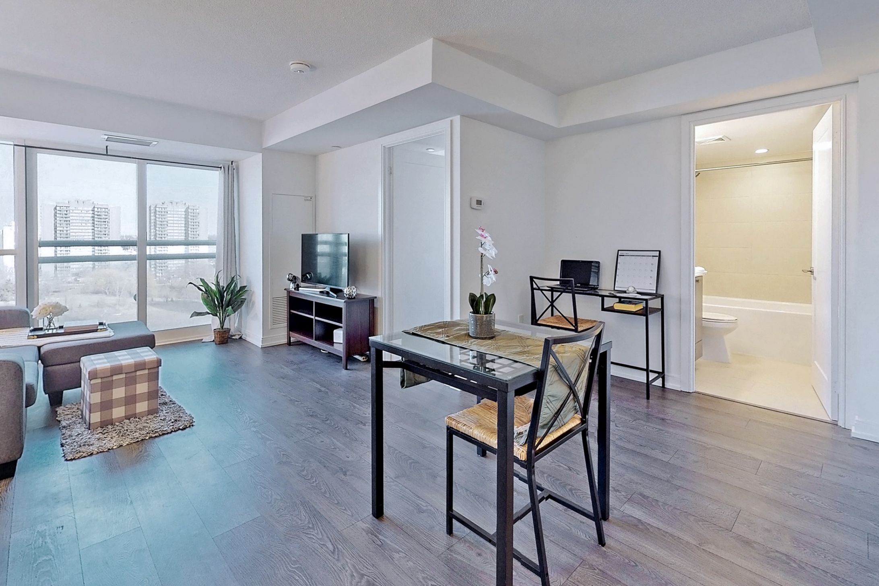



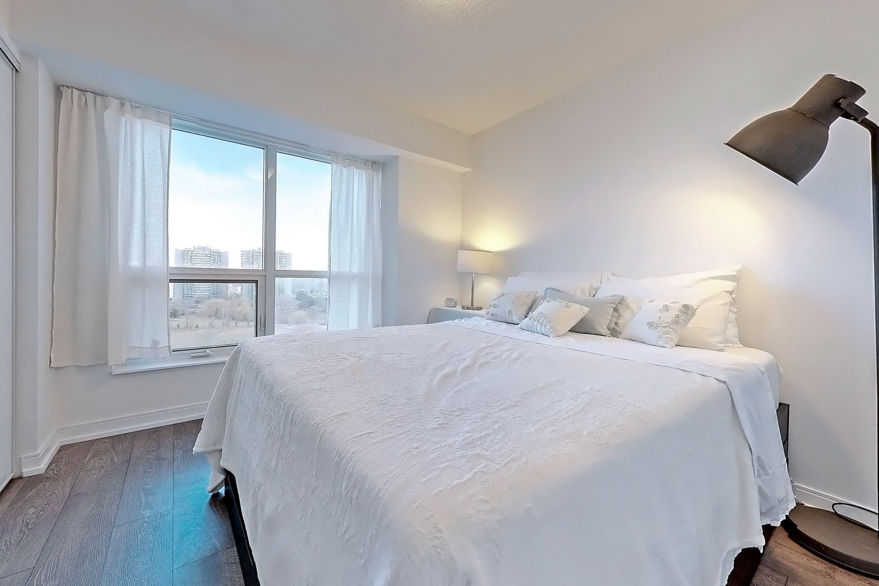













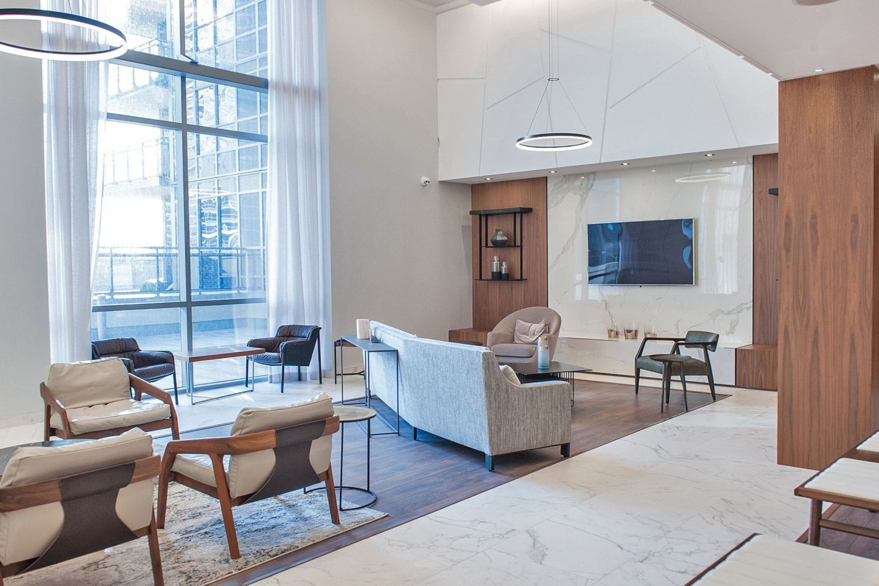

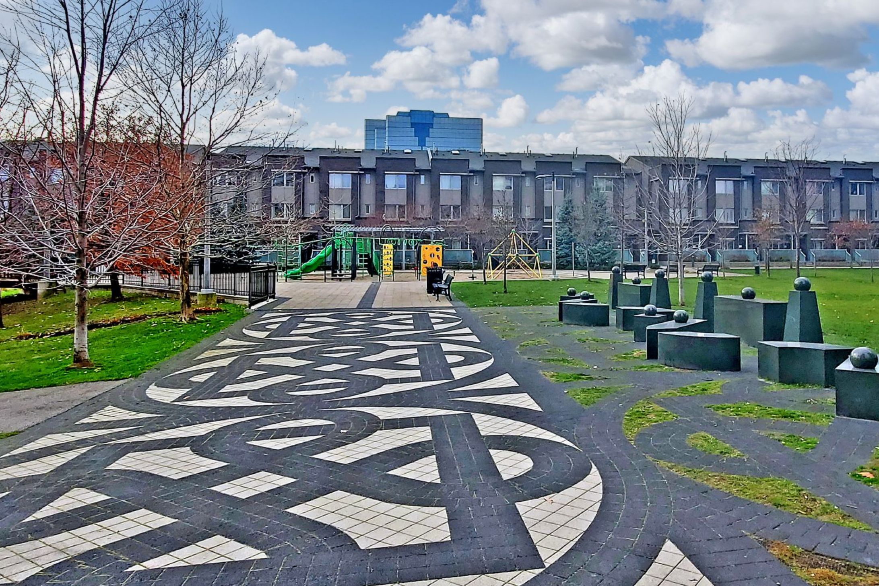
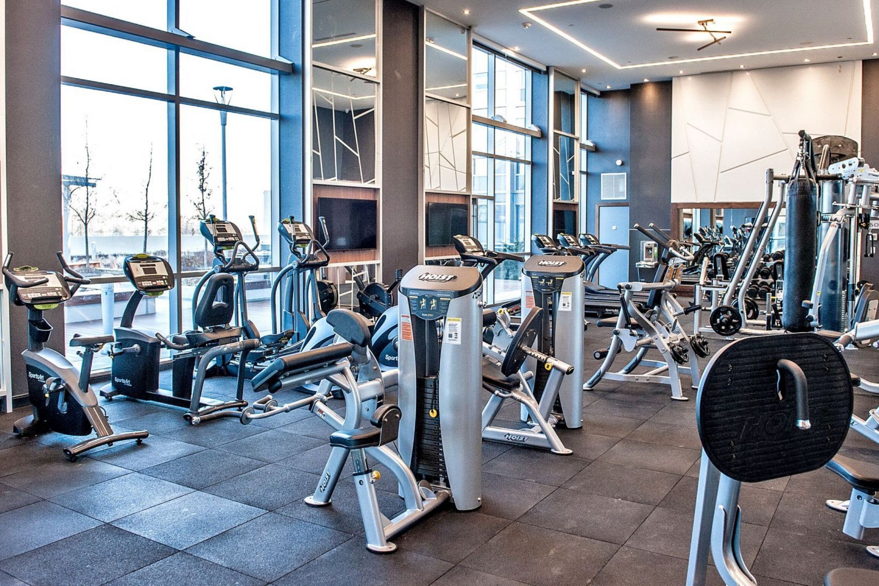

.jpg?src=Custom)

