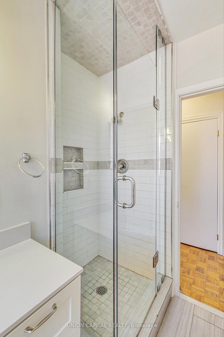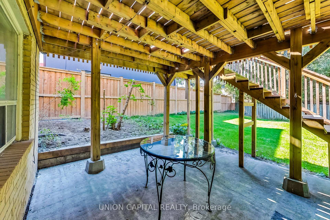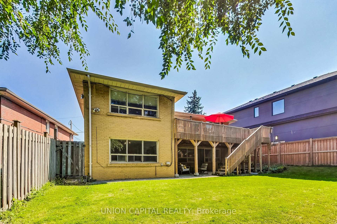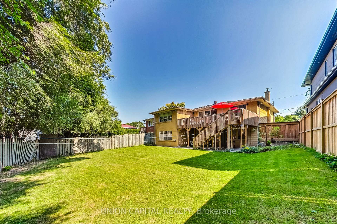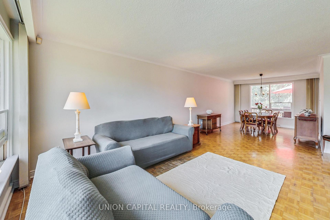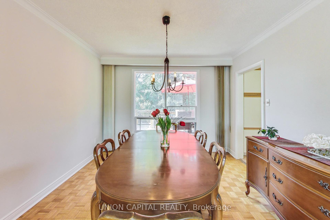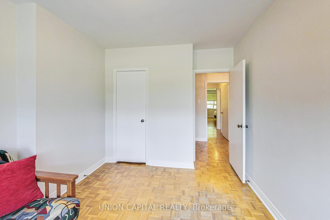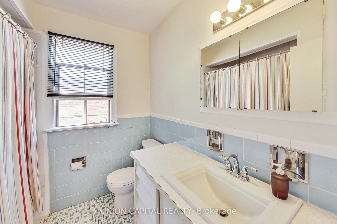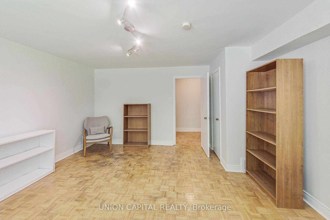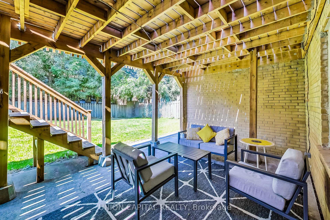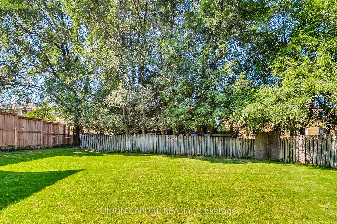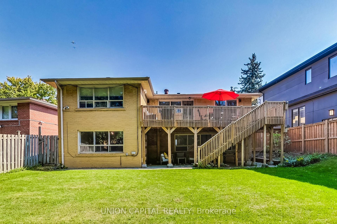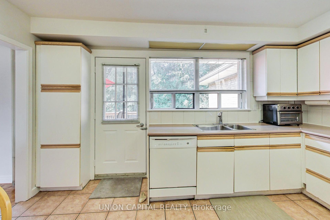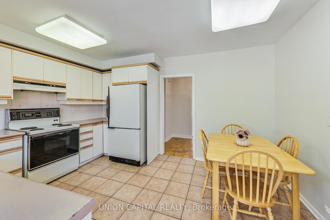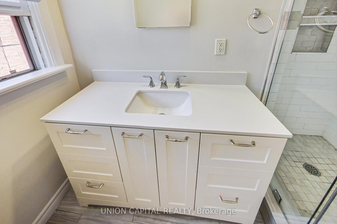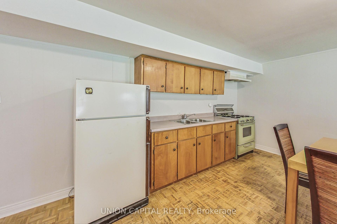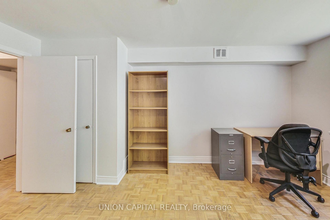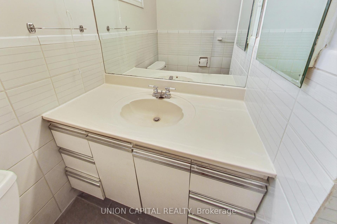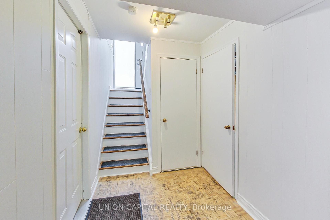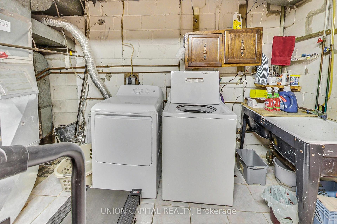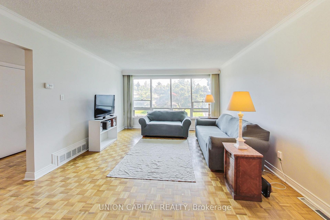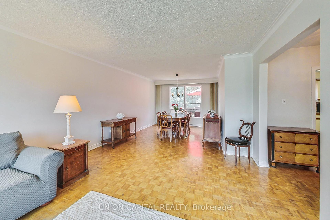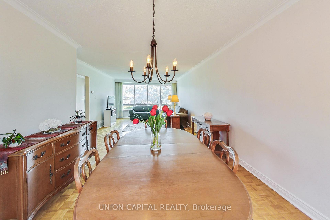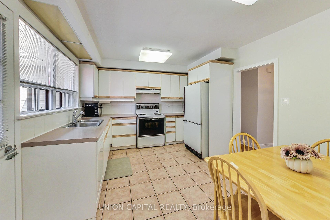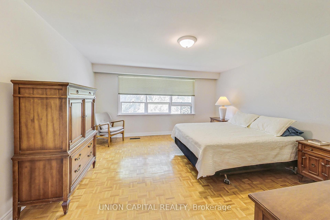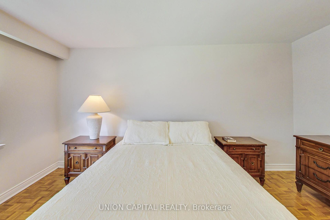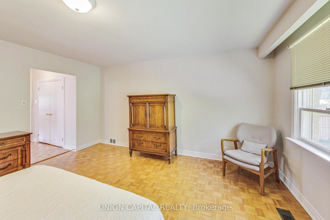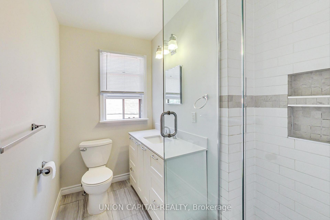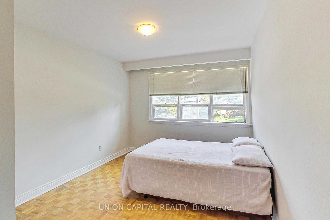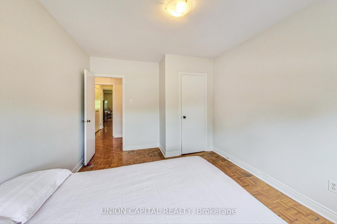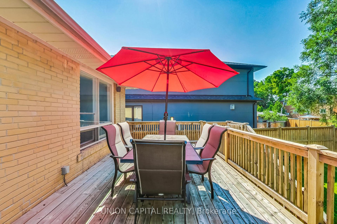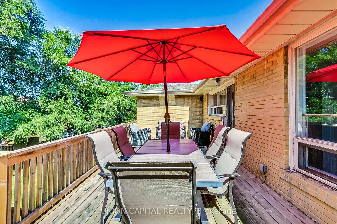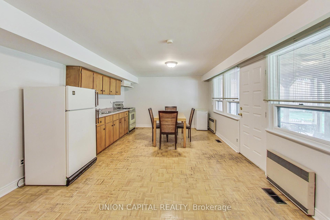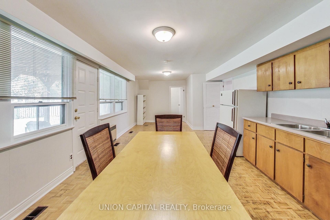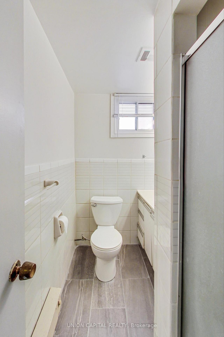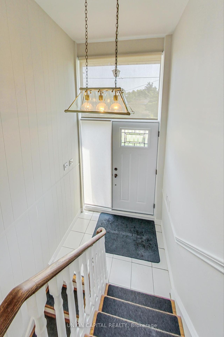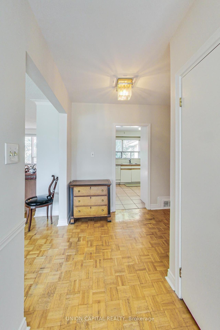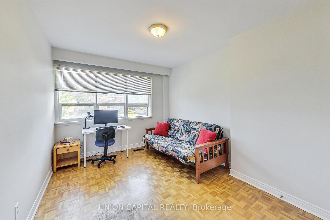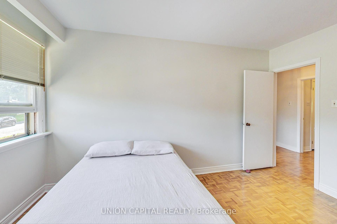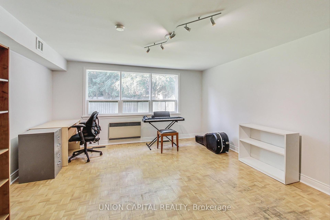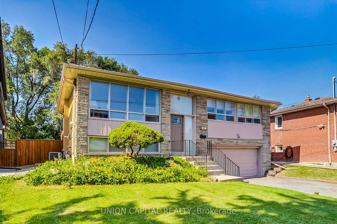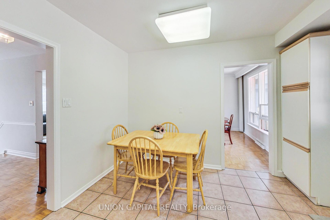Available - For Sale
Listing ID: C9309876
12 PURDON Dr , Toronto, M3H 4W8, Ontario
| Great Opportunity On A Quiet Street In Flourishing Bathurst Manor; A Warm & Inviting Bungalow Situated On A BeautifulLarge Lot. Whether You Choose To Live In, Renovate, Or Build New, This Family Home Offers Tons Of Potential!Exceptional Floor Plan Featuring Spacious Principal Living & Dining Rooms, A Functional Eat-In Kitchen. The LowerLevel Provides Rental Income Potential Or Inlaw Suite. Conveniently Surrounded By Schools, Parks, Transit, Shops &More, This Home Is A Must See! |
| Extras: Freshly Painted House |
| Price | $1,489,000 |
| Taxes: | $6430.35 |
| Address: | 12 PURDON Dr , Toronto, M3H 4W8, Ontario |
| Lot Size: | 49.11 x 125.02 (Feet) |
| Directions/Cross Streets: | FINCH / WILMINGTON |
| Rooms: | 7 |
| Rooms +: | 3 |
| Bedrooms: | 3 |
| Bedrooms +: | 1 |
| Kitchens: | 2 |
| Family Room: | Y |
| Basement: | Apartment, Finished |
| Property Type: | Detached |
| Style: | Bungalow-Raised |
| Exterior: | Brick |
| Garage Type: | Built-In |
| (Parking/)Drive: | Private |
| Drive Parking Spaces: | 4 |
| Pool: | None |
| Fireplace/Stove: | N |
| Heat Source: | Gas |
| Heat Type: | Forced Air |
| Central Air Conditioning: | Central Air |
| Sewers: | Sewers |
| Water: | Municipal |
$
%
Years
This calculator is for demonstration purposes only. Always consult a professional
financial advisor before making personal financial decisions.
| Although the information displayed is believed to be accurate, no warranties or representations are made of any kind. |
| UNION CAPITAL REALTY |
|
|

Ram Rajendram
Broker
Dir:
(416) 737-7700
Bus:
(416) 733-2666
Fax:
(416) 733-7780
| Virtual Tour | Book Showing | Email a Friend |
Jump To:
At a Glance:
| Type: | Freehold - Detached |
| Area: | Toronto |
| Municipality: | Toronto |
| Neighbourhood: | Bathurst Manor |
| Style: | Bungalow-Raised |
| Lot Size: | 49.11 x 125.02(Feet) |
| Tax: | $6,430.35 |
| Beds: | 3+1 |
| Baths: | 3 |
| Fireplace: | N |
| Pool: | None |
Locatin Map:
Payment Calculator:

