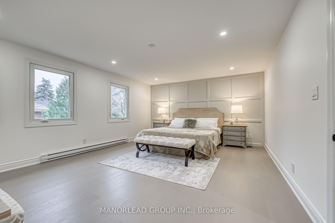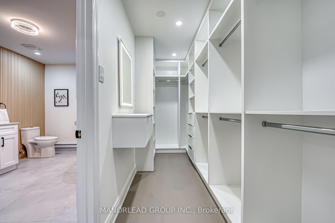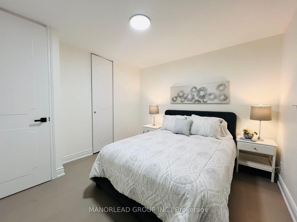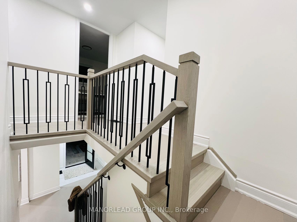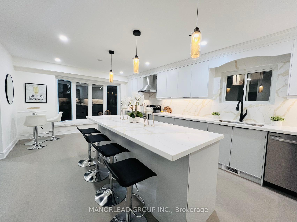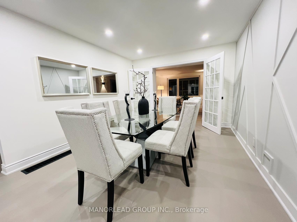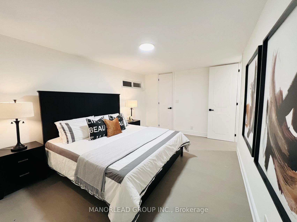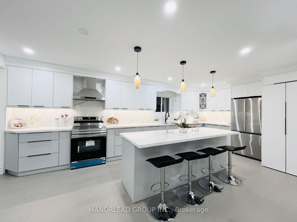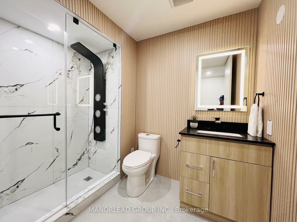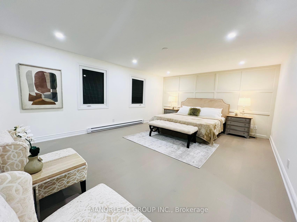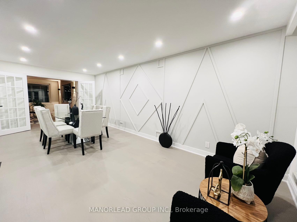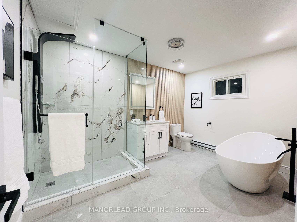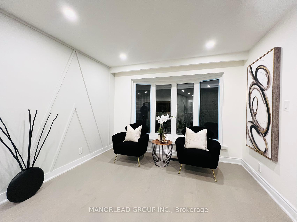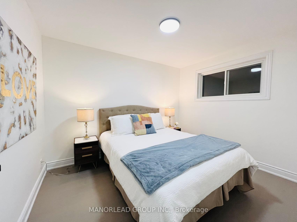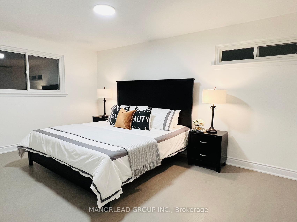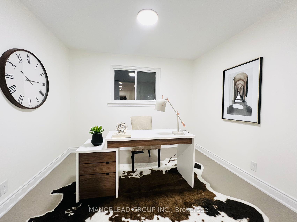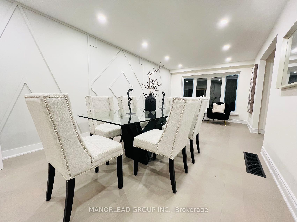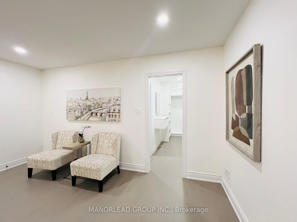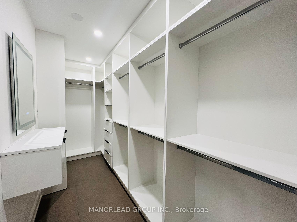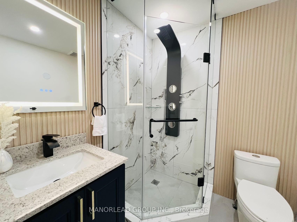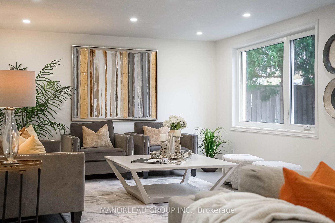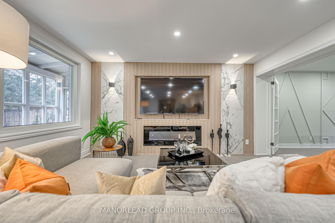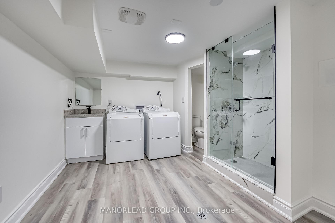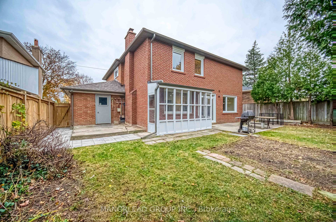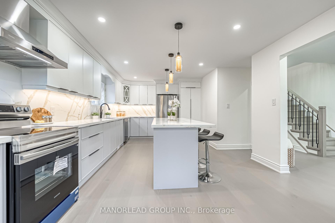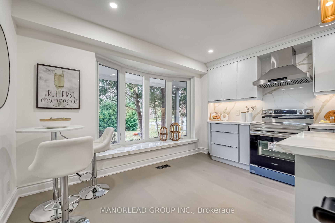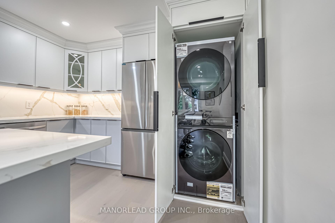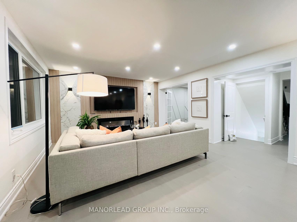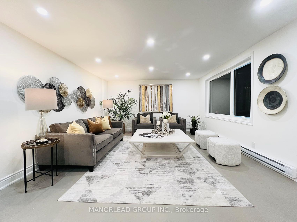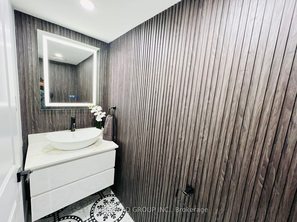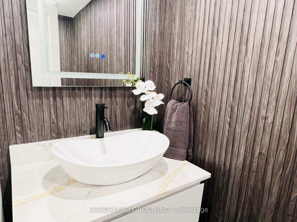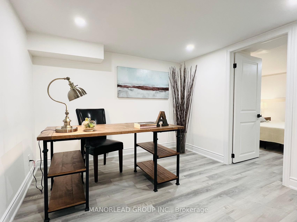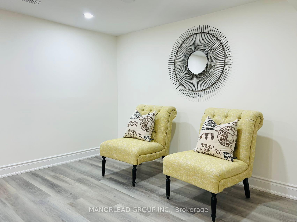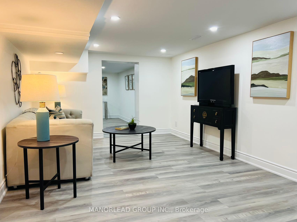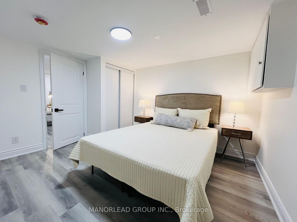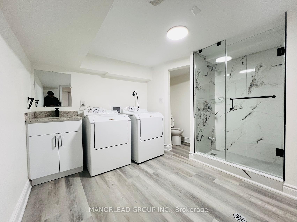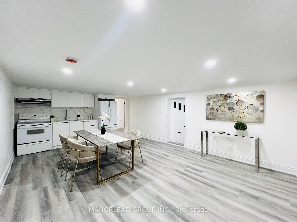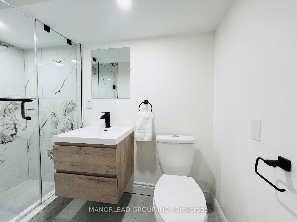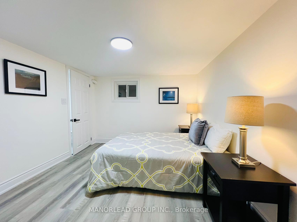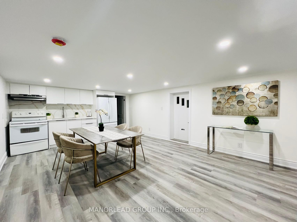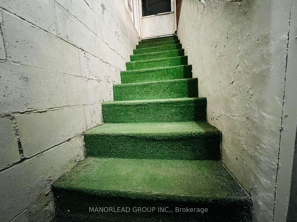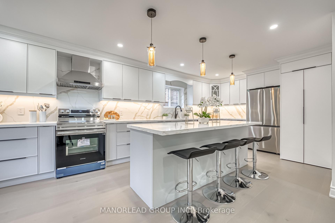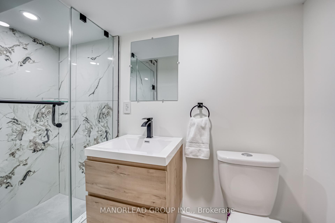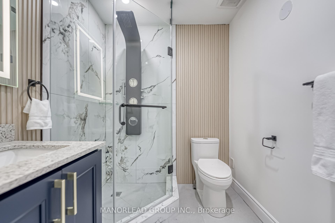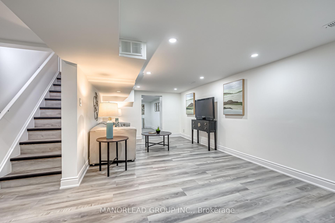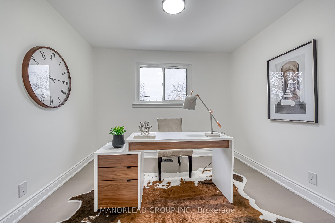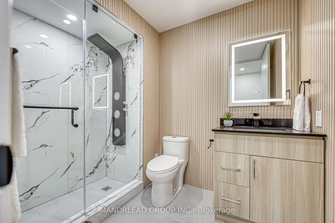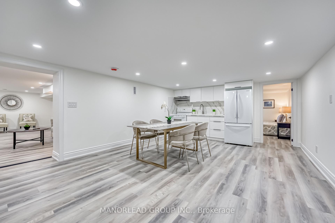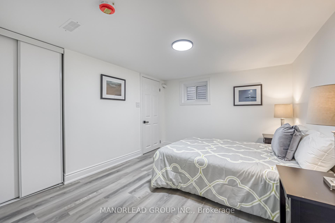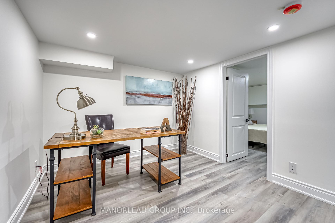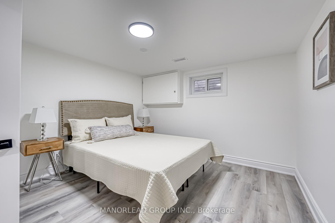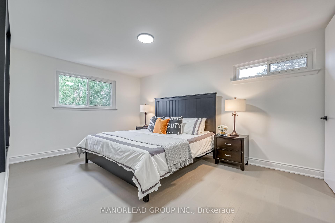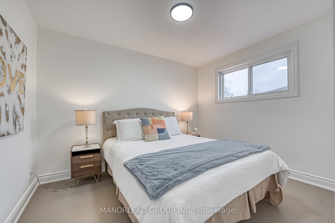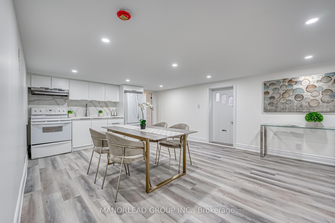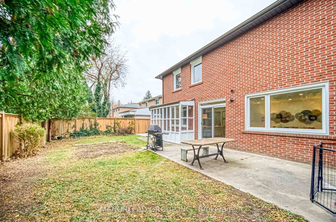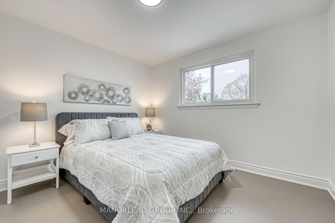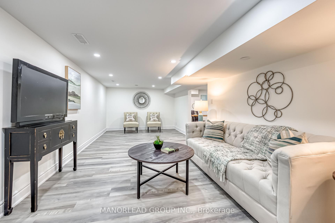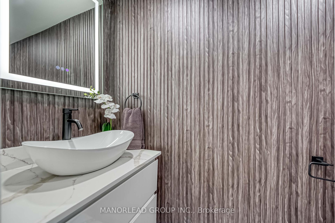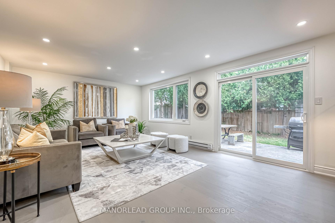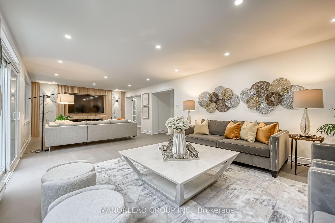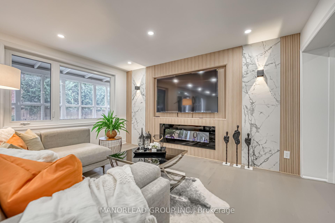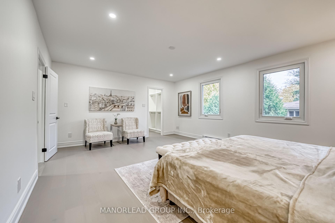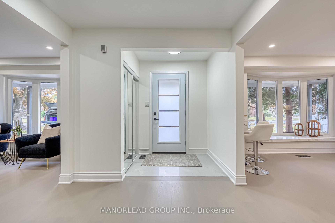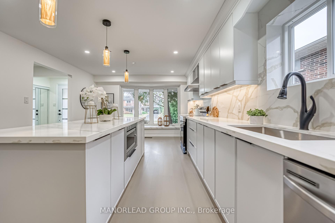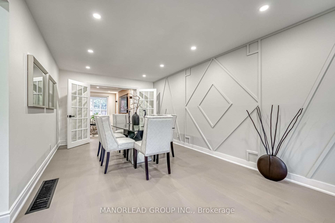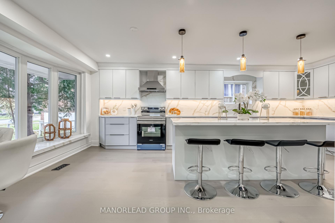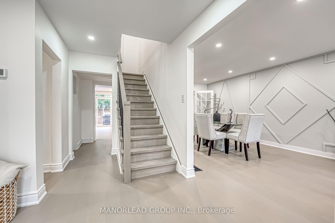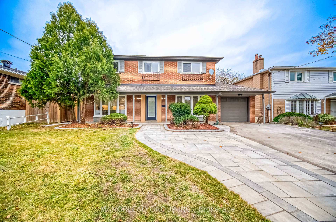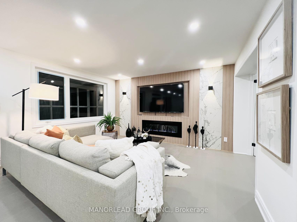Available - For Sale
Listing ID: C10427898
81 Kingslake Rd , Toronto, M2J 3E6, Ontario
| MUST SEE Fully Renovated Throughout Dream Home By Master Craftsmen! Designed W/ Modern Luxury In Mind, This Property Has Been Completely Transformed! NEW Kitchen Countertops, Cabinets, Windows, Washroom Sinks, Bedrooms, Designer Accent Walls, Fresh Paint, And MUCH More! Finished Legal Basement W/ Walk-Out To Backyard, Perfect For Extra Rental Income. Short Walk To Fairview Mall, T&T Grocery Store, Libraries, Top Schools, and Parks. Minutes Drive To HWY 404/401/407. This Property Won't Last Long! |
| Extras: Stainless Steel Appliances, ALL ELFs, 2 Sets of Stacked Washer/Dryer, Basement Kitchen Appliances, And More! Buyer & Buyer's Agent To Verify All Measurements & Tax. |
| Price | $1,399,000 |
| Taxes: | $9895.48 |
| Address: | 81 Kingslake Rd , Toronto, M2J 3E6, Ontario |
| Lot Size: | 55.07 x 110.10 (Feet) |
| Directions/Cross Streets: | Sheppard Ave E/Don Mills Rd E |
| Rooms: | 9 |
| Rooms +: | 6 |
| Bedrooms: | 5 |
| Bedrooms +: | 2 |
| Kitchens: | 2 |
| Family Room: | Y |
| Basement: | Fin W/O |
| Property Type: | Detached |
| Style: | 2-Storey |
| Exterior: | Brick |
| Garage Type: | Attached |
| (Parking/)Drive: | Private |
| Drive Parking Spaces: | 5 |
| Pool: | None |
| Approximatly Square Footage: | 2500-3000 |
| Property Features: | Library, Park, Place Of Worship, Public Transit, Rec Centre, School |
| Fireplace/Stove: | Y |
| Heat Source: | Gas |
| Heat Type: | Forced Air |
| Central Air Conditioning: | Central Air |
| Laundry Level: | Main |
| Elevator Lift: | N |
| Sewers: | Sewers |
| Water: | Municipal |
| Utilities-Cable: | A |
| Utilities-Hydro: | A |
| Utilities-Gas: | A |
| Utilities-Telephone: | A |
$
%
Years
This calculator is for demonstration purposes only. Always consult a professional
financial advisor before making personal financial decisions.
| Although the information displayed is believed to be accurate, no warranties or representations are made of any kind. |
| MANORLEAD GROUP INC. |
|
|

Ram Rajendram
Broker
Dir:
(416) 737-7700
Bus:
(416) 733-2666
Fax:
(416) 733-7780
| Virtual Tour | Book Showing | Email a Friend |
Jump To:
At a Glance:
| Type: | Freehold - Detached |
| Area: | Toronto |
| Municipality: | Toronto |
| Neighbourhood: | Don Valley Village |
| Style: | 2-Storey |
| Lot Size: | 55.07 x 110.10(Feet) |
| Tax: | $9,895.48 |
| Beds: | 5+2 |
| Baths: | 6 |
| Fireplace: | Y |
| Pool: | None |
Locatin Map:
Payment Calculator:

