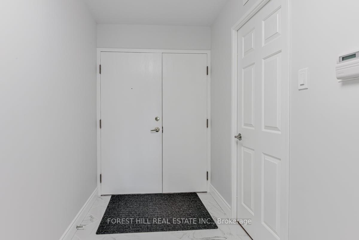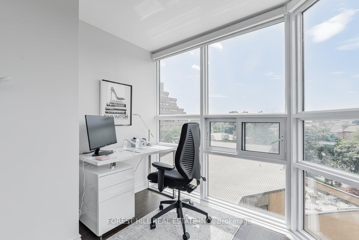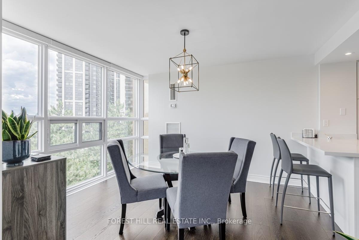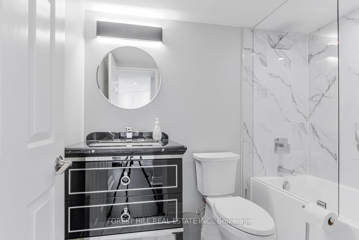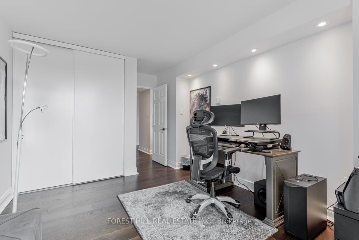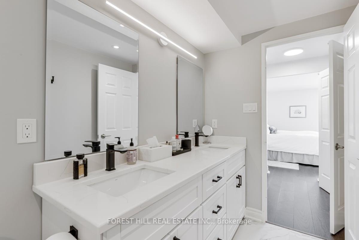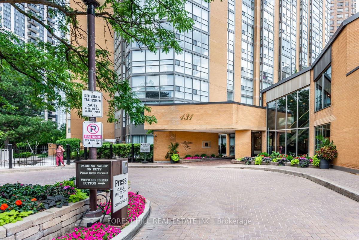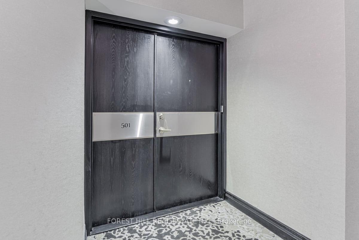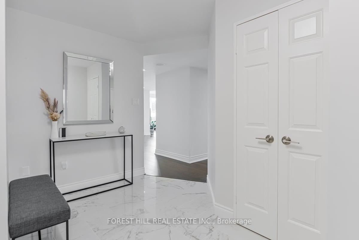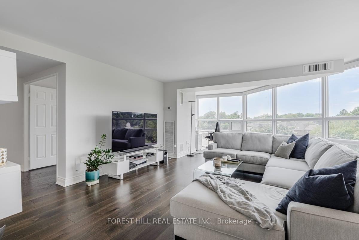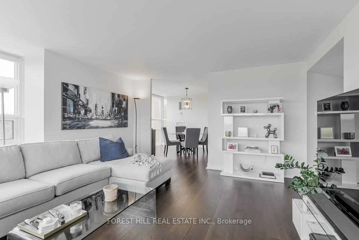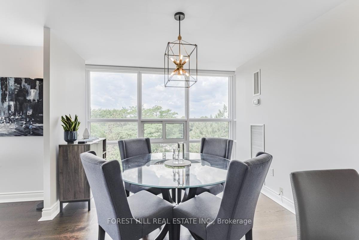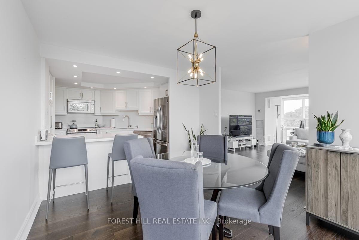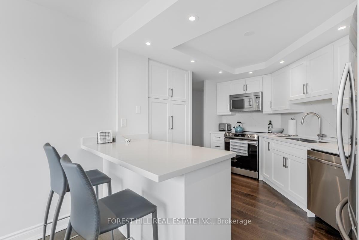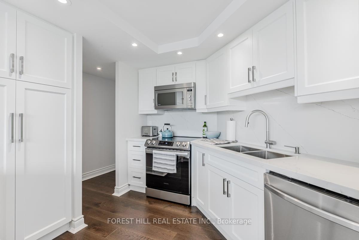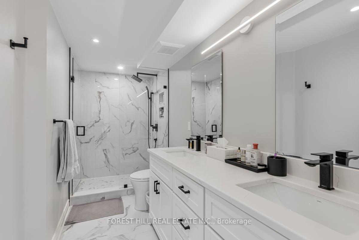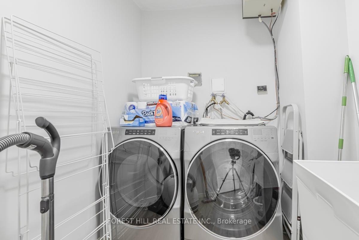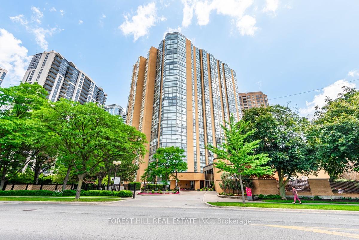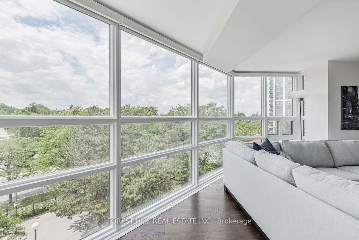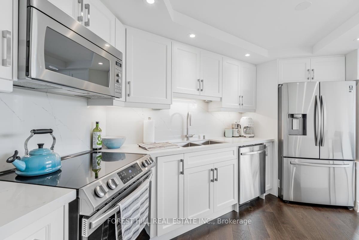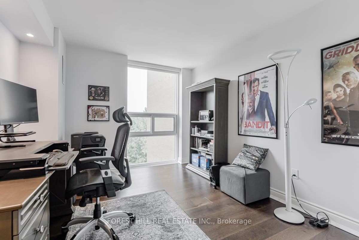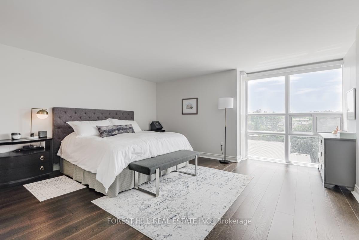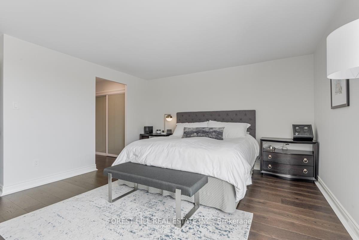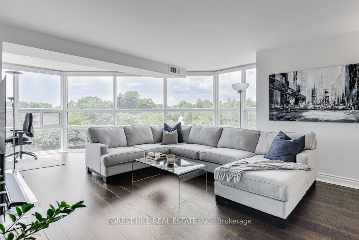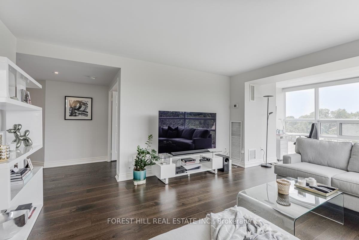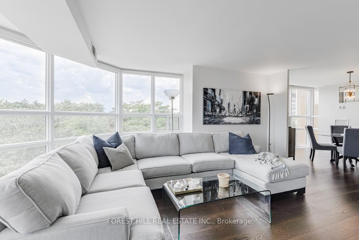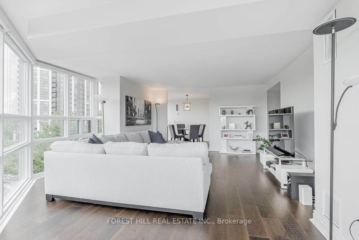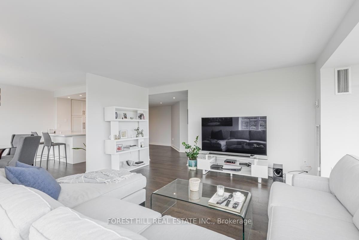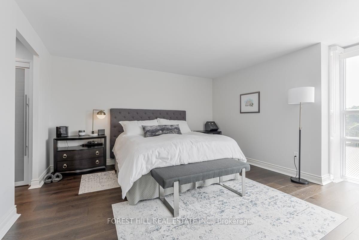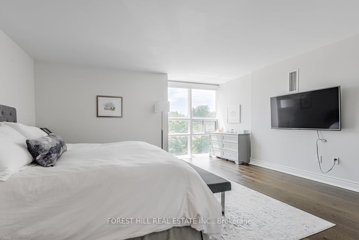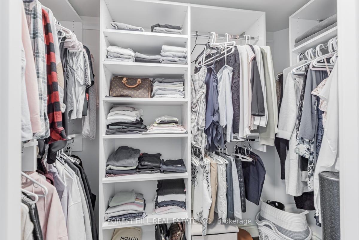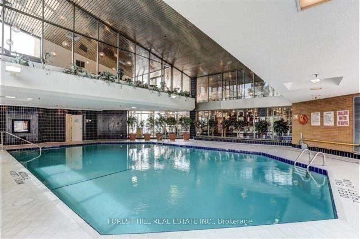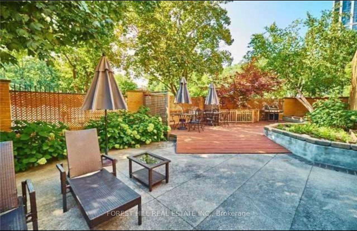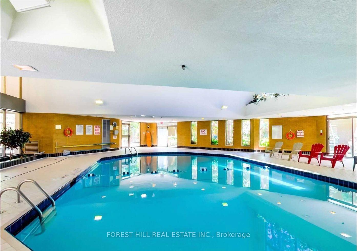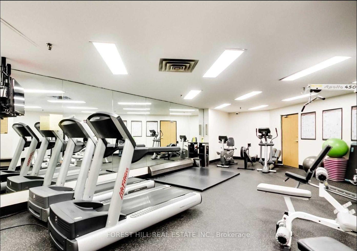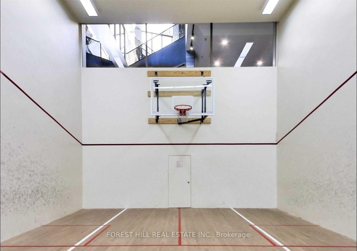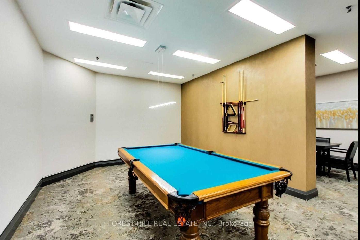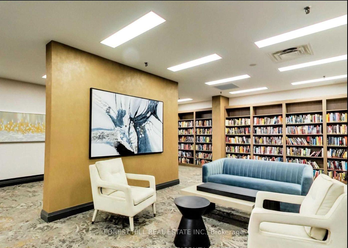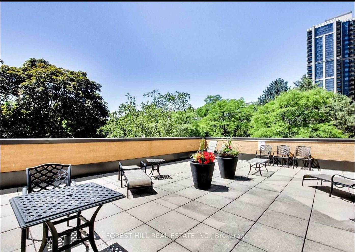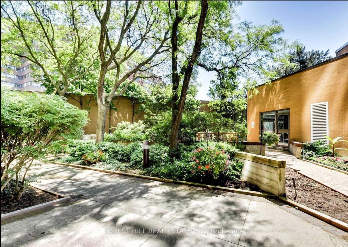Available - For Sale
Listing ID: C9396121
131 Beecroft Rd , Unit 501, Toronto, M2N 6G9, Ontario
| Beautifully renovated from top to bottom, this stunning 2-bedroom + den, 2-bathroom unit offers 1,600 sq. ft. of elegant living space. The functional and spacious layout is filled with natural light from floor-to-ceiling windows. Features include quartz kitchen counters, a waterfall backsplash, and stainless steel appliances. The bright living room flows into an attached den, perfect for a home office. The large primary bedroom includes his-and-hers closets and an ensuite with a glass shower and double vanity. Ample storage space throughout, with parking and a locker included. This well-managed building offers all-inclusive maintenance and an array of fantastic amenities at the highly sought-after 'Manhattan Place.' Just steps to TTC, Highway 401, restaurants, shops, and entertainment exceptional unit, building, and location! Please note photos are prior to tenant moving in. |
| Extras: Endless Amenities Await! Enjoy 24/7 Concierge Service, Indoor Pool, Squash Courts, Fitness Center, Basketball Court, Games Room W/ Billiards, Library, Party Room, Meeting Room, Visitor Parking, Barbecue Area, & Stunning landscaped grounds. |
| Price | $1,049,000 |
| Taxes: | $3798.00 |
| Maintenance Fee: | 1447.73 |
| Address: | 131 Beecroft Rd , Unit 501, Toronto, M2N 6G9, Ontario |
| Province/State: | Ontario |
| Condo Corporation No | MTCC |
| Level | 5 |
| Unit No | 1 |
| Locker No | 161 |
| Directions/Cross Streets: | Yonge And Sheppard |
| Rooms: | 6 |
| Bedrooms: | 2 |
| Bedrooms +: | 1 |
| Kitchens: | 1 |
| Family Room: | N |
| Basement: | None |
| Property Type: | Condo Apt |
| Style: | Apartment |
| Exterior: | Brick |
| Garage Type: | Underground |
| Garage(/Parking)Space: | 1.00 |
| Drive Parking Spaces: | 1 |
| Park #1 | |
| Parking Spot: | 28 |
| Parking Type: | Owned |
| Legal Description: | A-28 |
| Exposure: | Sw |
| Balcony: | Open |
| Locker: | Owned |
| Pet Permited: | Restrict |
| Approximatly Square Footage: | 1600-1799 |
| Building Amenities: | Concierge, Exercise Room, Indoor Pool, Party/Meeting Room, Sauna, Squash/Racquet Court |
| Property Features: | Clear View, Library, Park, Public Transit, School, School Bus Route |
| Maintenance: | 1447.73 |
| CAC Included: | Y |
| Hydro Included: | Y |
| Water Included: | Y |
| Cabel TV Included: | Y |
| Common Elements Included: | Y |
| Heat Included: | Y |
| Parking Included: | Y |
| Building Insurance Included: | Y |
| Fireplace/Stove: | N |
| Heat Source: | Gas |
| Heat Type: | Forced Air |
| Central Air Conditioning: | Central Air |
| Ensuite Laundry: | Y |
$
%
Years
This calculator is for demonstration purposes only. Always consult a professional
financial advisor before making personal financial decisions.
| Although the information displayed is believed to be accurate, no warranties or representations are made of any kind. |
| FOREST HILL REAL ESTATE INC. |
|
|

Ram Rajendram
Broker
Dir:
(416) 737-7700
Bus:
(416) 733-2666
Fax:
(416) 733-7780
| Book Showing | Email a Friend |
Jump To:
At a Glance:
| Type: | Condo - Condo Apt |
| Area: | Toronto |
| Municipality: | Toronto |
| Neighbourhood: | Lansing-Westgate |
| Style: | Apartment |
| Tax: | $3,798 |
| Maintenance Fee: | $1,447.73 |
| Beds: | 2+1 |
| Baths: | 2 |
| Garage: | 1 |
| Fireplace: | N |
Locatin Map:
Payment Calculator:

