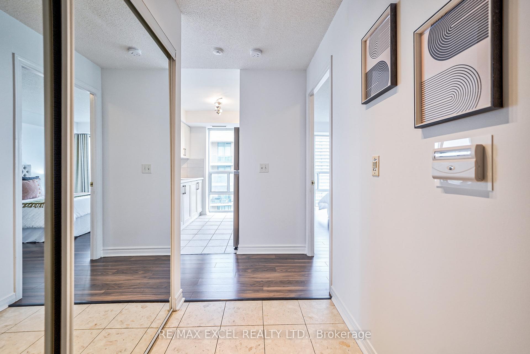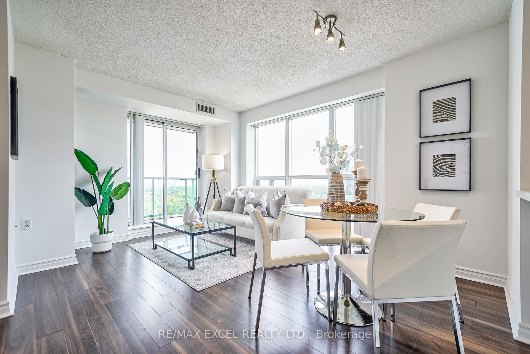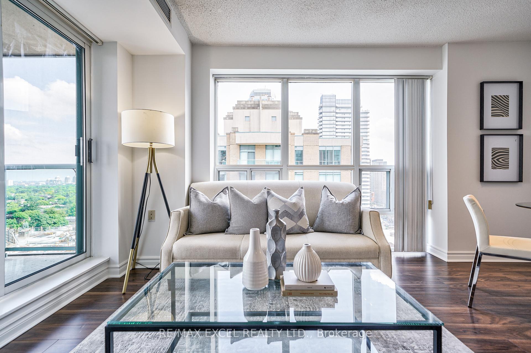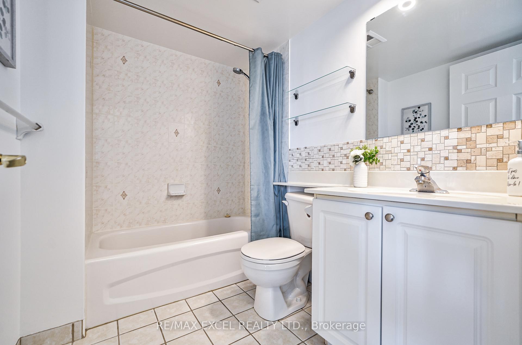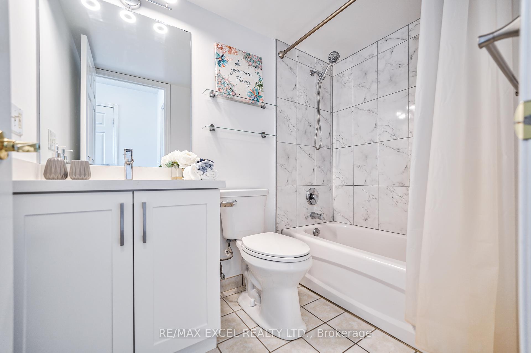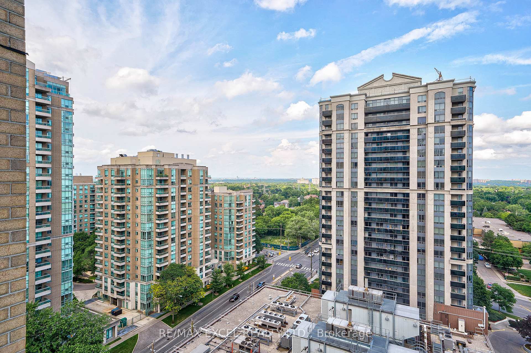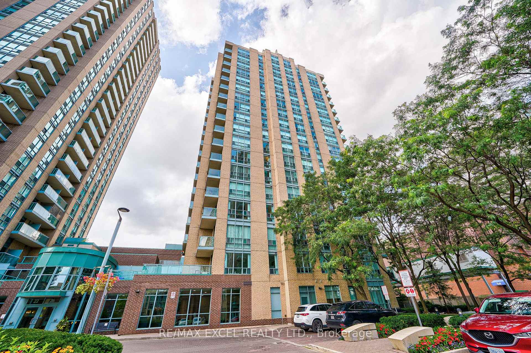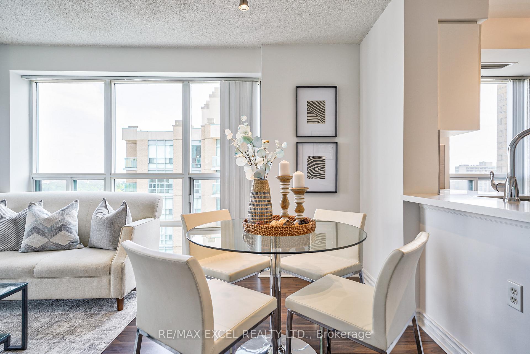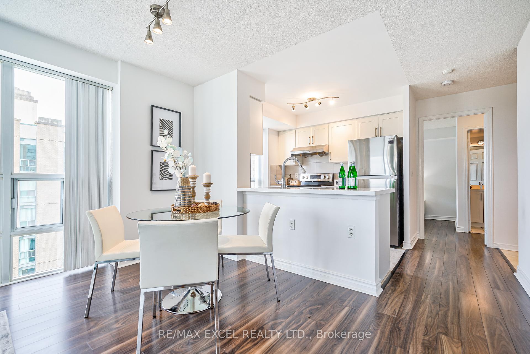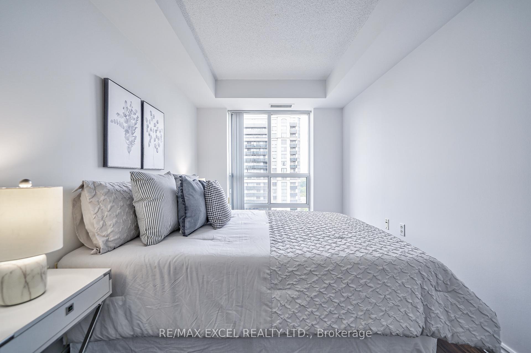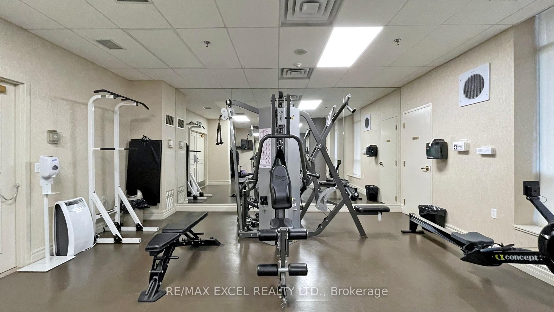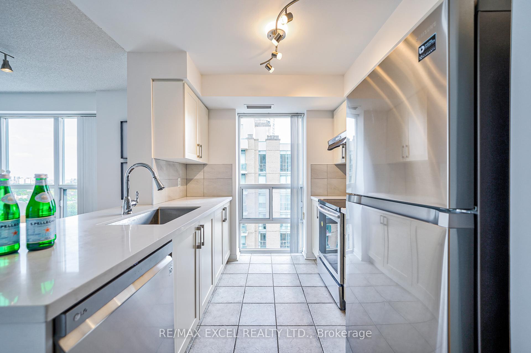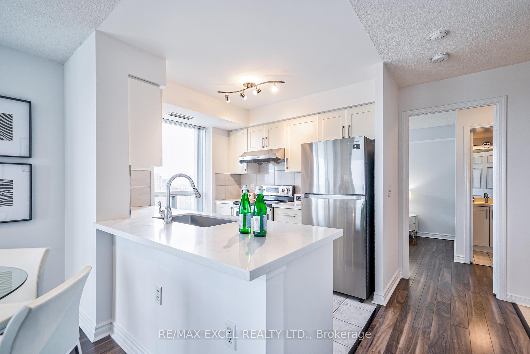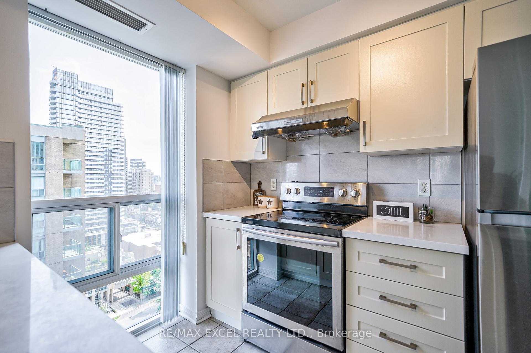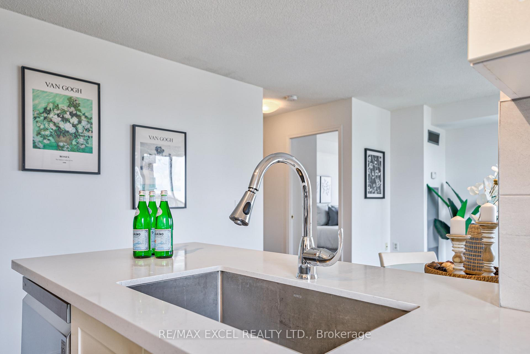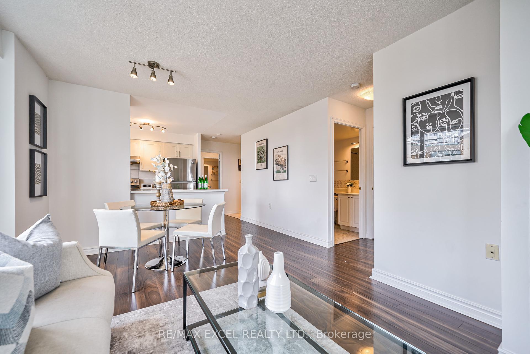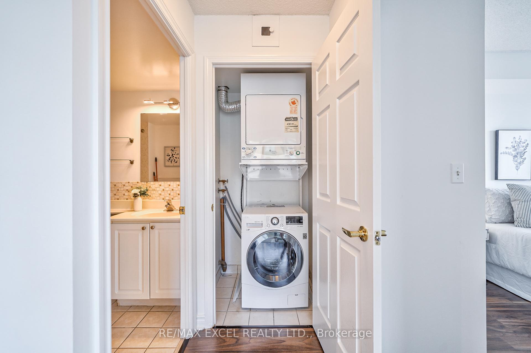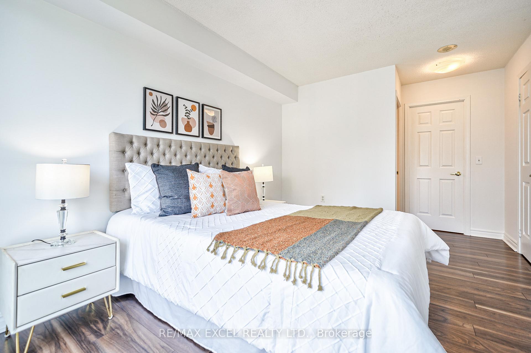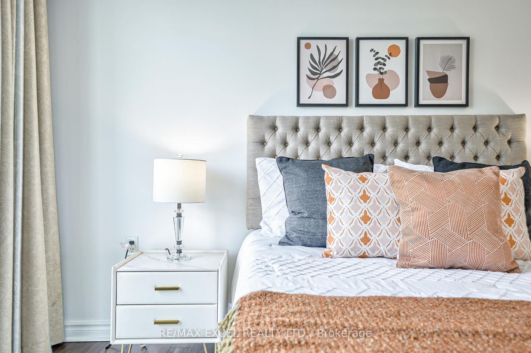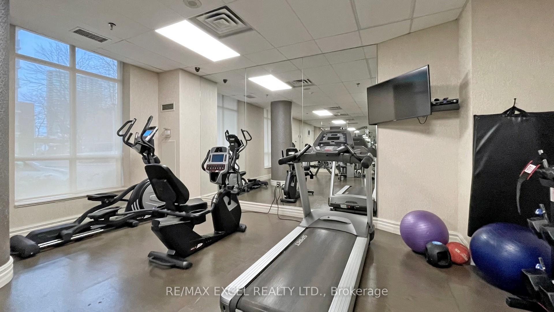Available - For Sale
Listing ID: C9387521
26 Olive Ave , Unit 1802, Toronto, M2N 7G7, Ontario
| CHECKOUT this Sun-filled South East Facing HighLevel 2B2W Open concept Spacious Corner Unit. Close to 900 SQFT. $$$ Upgrades, Kitchen Granite Countertop. Functional Layout For Own Use Or Investment! Low Maintenance Fees Include All Utilities. Prime Yonge and Finch Location. Steps To All Living Essentials. TTC, 401 Hwy, Supermarkets, Banks, Bar, Restaurants& More. Please Check Out the Virtual Tour! |
| Extras: 24Hours Gate House for Residents Safety. Steps to Finch Subway Station and TTC and VIVA Public Transit. Lots of V Parkings. ALL UTILITIES INCLUDED! Close to EVERYTHING YOU NEED! |
| Price | $715,000 |
| Taxes: | $2660.88 |
| Maintenance Fee: | 739.61 |
| Address: | 26 Olive Ave , Unit 1802, Toronto, M2N 7G7, Ontario |
| Province/State: | Ontario |
| Condo Corporation No | TSCC |
| Level | 15 |
| Unit No | 2 |
| Locker No | 96 |
| Directions/Cross Streets: | Yonge St & Finch Ave |
| Rooms: | 5 |
| Bedrooms: | 2 |
| Bedrooms +: | |
| Kitchens: | 1 |
| Family Room: | N |
| Basement: | None |
| Approximatly Age: | 11-15 |
| Property Type: | Condo Apt |
| Style: | Apartment |
| Exterior: | Concrete |
| Garage Type: | Underground |
| Garage(/Parking)Space: | 1.00 |
| Drive Parking Spaces: | 1 |
| Park #1 | |
| Parking Spot: | 18 |
| Parking Type: | Owned |
| Legal Description: | B |
| Exposure: | Se |
| Balcony: | Open |
| Locker: | Owned |
| Pet Permited: | Restrict |
| Approximatly Age: | 11-15 |
| Approximatly Square Footage: | 800-899 |
| Building Amenities: | Bike Storage, Games Room, Gym, Party/Meeting Room, Recreation Room, Visitor Parking |
| Property Features: | Arts Centre, Park, Public Transit, Rec Centre, School, School Bus Route |
| Maintenance: | 739.61 |
| CAC Included: | Y |
| Hydro Included: | Y |
| Water Included: | Y |
| Common Elements Included: | Y |
| Heat Included: | Y |
| Parking Included: | Y |
| Building Insurance Included: | Y |
| Fireplace/Stove: | N |
| Heat Source: | Gas |
| Heat Type: | Forced Air |
| Central Air Conditioning: | Central Air |
| Laundry Level: | Main |
| Ensuite Laundry: | Y |
$
%
Years
This calculator is for demonstration purposes only. Always consult a professional
financial advisor before making personal financial decisions.
| Although the information displayed is believed to be accurate, no warranties or representations are made of any kind. |
| RE/MAX EXCEL REALTY LTD. |
|
|

Ram Rajendram
Broker
Dir:
(416) 737-7700
Bus:
(416) 733-2666
Fax:
(416) 733-7780
| Virtual Tour | Book Showing | Email a Friend |
Jump To:
At a Glance:
| Type: | Condo - Condo Apt |
| Area: | Toronto |
| Municipality: | Toronto |
| Neighbourhood: | Willowdale East |
| Style: | Apartment |
| Approximate Age: | 11-15 |
| Tax: | $2,660.88 |
| Maintenance Fee: | $739.61 |
| Beds: | 2 |
| Baths: | 2 |
| Garage: | 1 |
| Fireplace: | N |
Locatin Map:
Payment Calculator:

