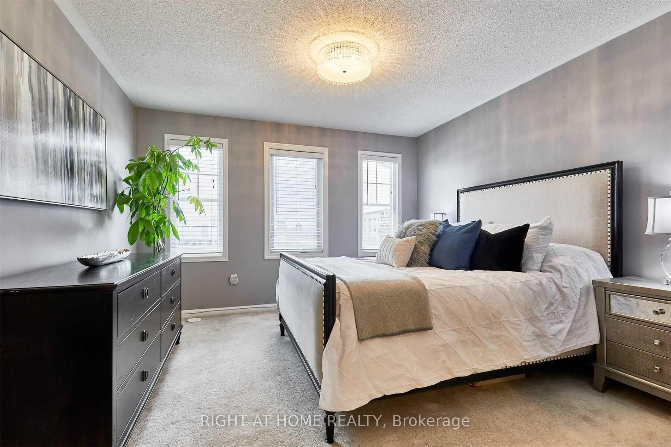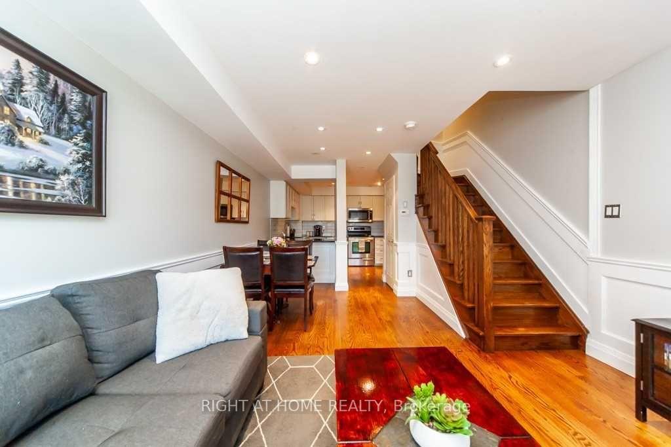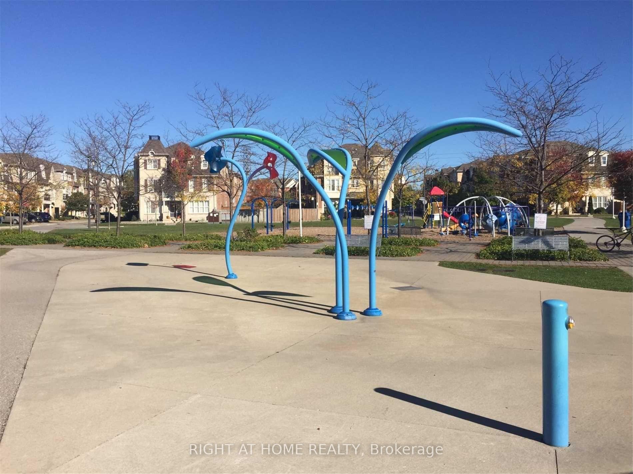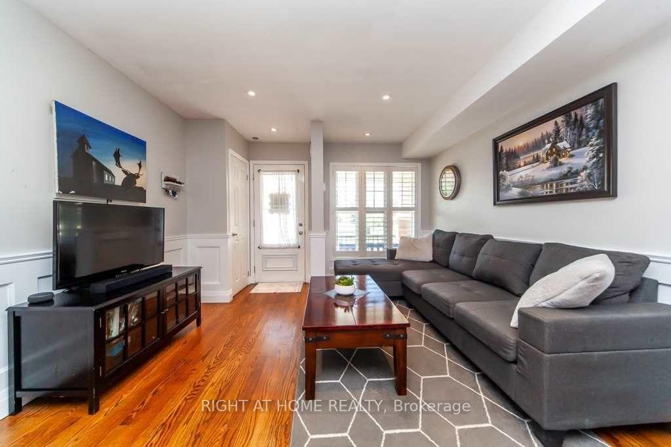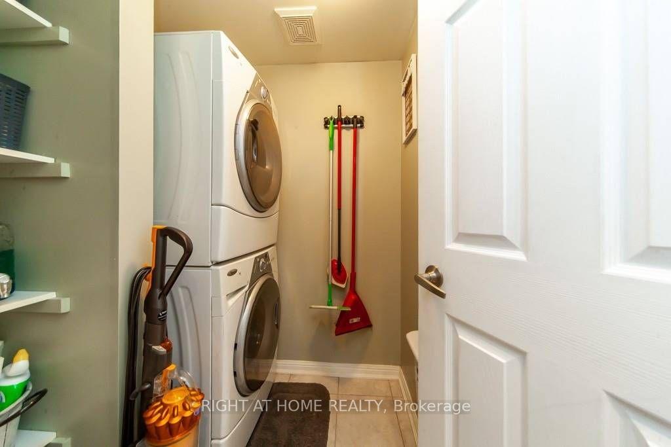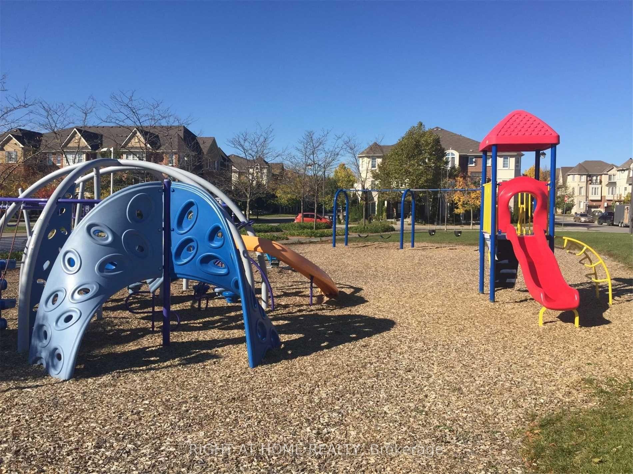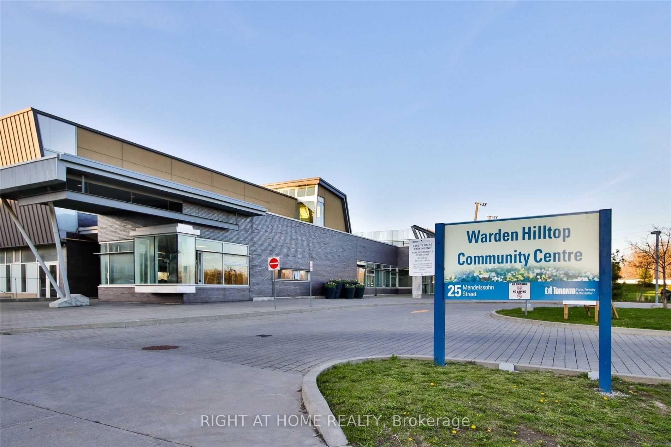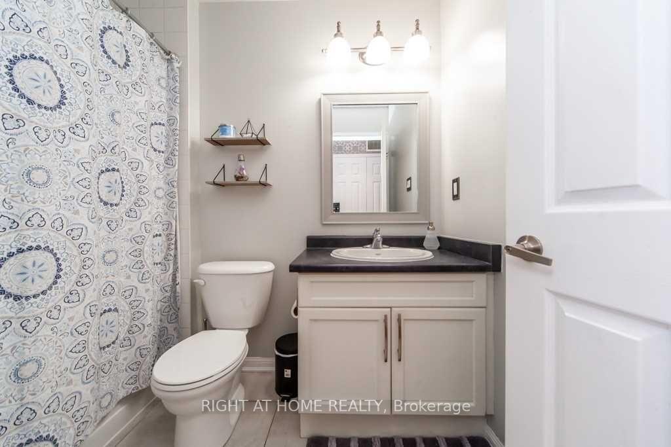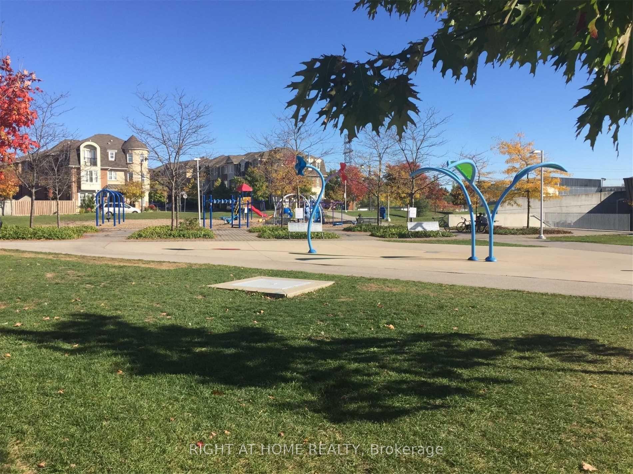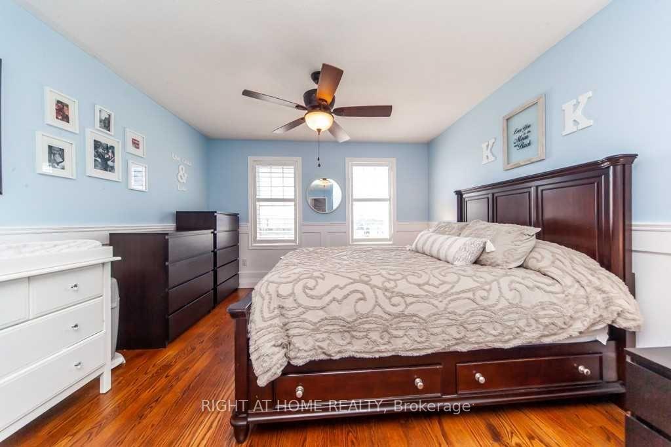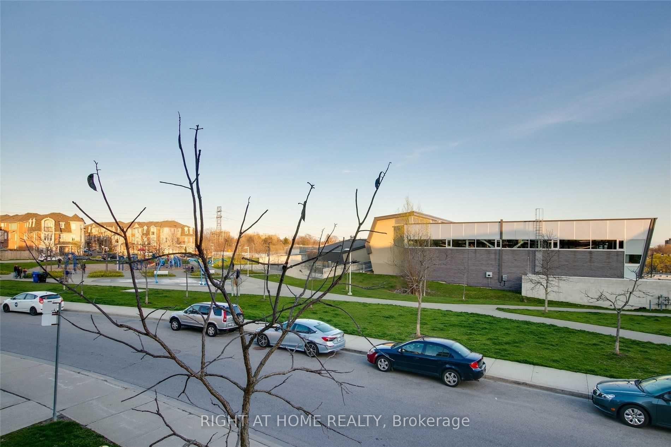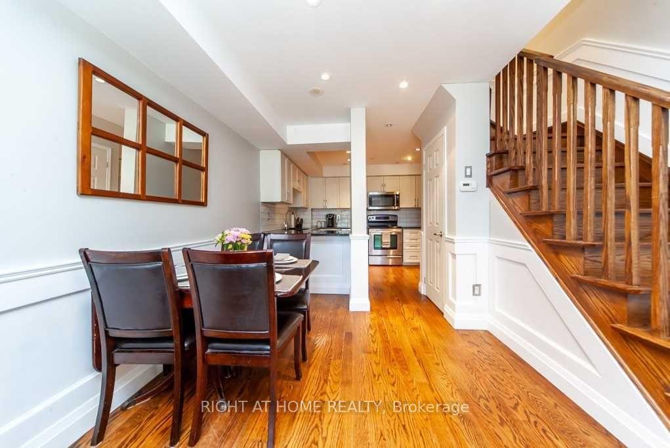Available - For Sale
Listing ID: E10428097
16 Tranter Tr , Unit 68, Toronto, M1L 0G6, Ontario
| Great opportunity for First Time Buyers. A Fabulous move-In Ready 2 Bdrm Condo Townhome entrance on ground floor. No other units above. It is NOT stacked. Friendly Community. Low Maintenance Fees! I Front Porch Leads To A Bright Open main floor. Hardwood Floors. No carpet. Nice Size Kit W/ Stainless Steel appliances, newly installed in 2022/2023. Plenty of Counters & Cupboards. Awesome 3rd Floor Master bed is huge with walk in closet. Second Bedrooms huge too. Ensuite Laundry. About 20 minutes to downtown. Oakwood stairs. Ample visitors parking. Warden subway station is a few minutes walk. New LRT train, Community Center, , Walmart, No Frills, Eglinton square mall, Canadian tire and Cineplex shopping area are all in walkable distance. Extended closing available. Current tenants are very gentle. The buyer can collect rent till end June 2025 (tenant's kids school year ends). Extended closing available. Agents and buyers to verify all info before sending offer. Pictures may include staged items. Actual look may vary. Agents and buyers are encouraged to view the house in person before making offer. |
| Extras: Gas and electricity- as per actual meter readings. |
| Price | $729,000 |
| Taxes: | $3033.00 |
| Assessment Year: | 2024 |
| Maintenance Fee: | 245.00 |
| Address: | 16 Tranter Tr , Unit 68, Toronto, M1L 0G6, Ontario |
| Province/State: | Ontario |
| Condo Corporation No | TSCC |
| Level | Gro |
| Unit No | 16 |
| Directions/Cross Streets: | Warden and St. Clair Ave e |
| Rooms: | 7 |
| Bedrooms: | 2 |
| Bedrooms +: | |
| Kitchens: | 1 |
| Family Room: | Y |
| Basement: | None |
| Approximatly Age: | 11-15 |
| Property Type: | Condo Townhouse |
| Style: | 3-Storey |
| Exterior: | Brick Front, Concrete |
| Garage Type: | Underground |
| Garage(/Parking)Space: | 1.00 |
| Drive Parking Spaces: | 1 |
| Park #1 | |
| Parking Type: | Exclusive |
| Exposure: | N |
| Balcony: | None |
| Locker: | None |
| Pet Permited: | Restrict |
| Retirement Home: | N |
| Approximatly Age: | 11-15 |
| Approximatly Square Footage: | 1000-1199 |
| Maintenance: | 245.00 |
| Water Included: | Y |
| Common Elements Included: | Y |
| Parking Included: | Y |
| Building Insurance Included: | Y |
| Fireplace/Stove: | N |
| Heat Source: | Gas |
| Heat Type: | Forced Air |
| Central Air Conditioning: | Central Air |
$
%
Years
This calculator is for demonstration purposes only. Always consult a professional
financial advisor before making personal financial decisions.
| Although the information displayed is believed to be accurate, no warranties or representations are made of any kind. |
| RIGHT AT HOME REALTY |
|
|

Ram Rajendram
Broker
Dir:
(416) 737-7700
Bus:
(416) 733-2666
Fax:
(416) 733-7780
| Book Showing | Email a Friend |
Jump To:
At a Glance:
| Type: | Condo - Condo Townhouse |
| Area: | Toronto |
| Municipality: | Toronto |
| Neighbourhood: | Clairlea-Birchmount |
| Style: | 3-Storey |
| Approximate Age: | 11-15 |
| Tax: | $3,033 |
| Maintenance Fee: | $245 |
| Beds: | 2 |
| Baths: | 2 |
| Garage: | 1 |
| Fireplace: | N |
Locatin Map:
Payment Calculator:

