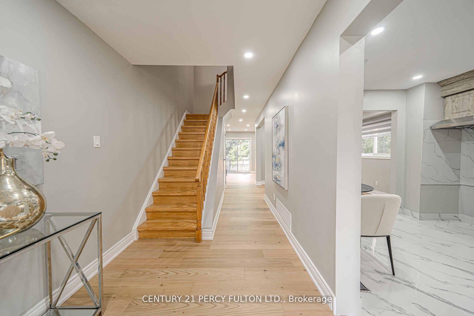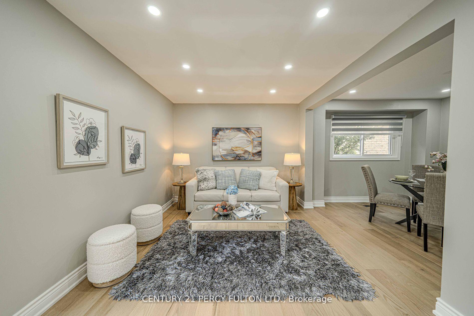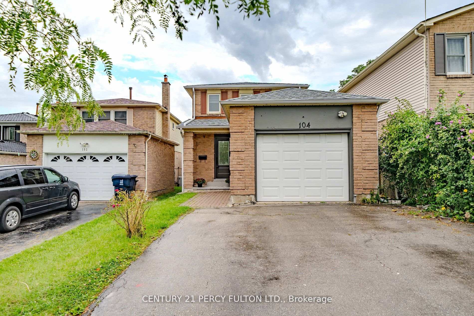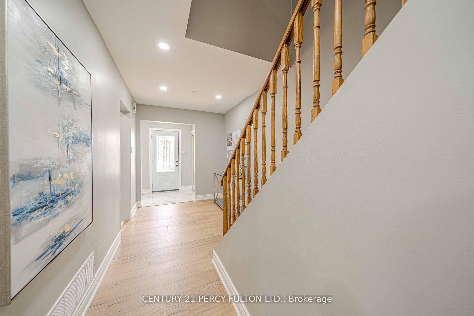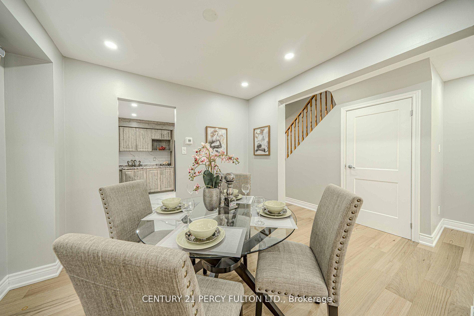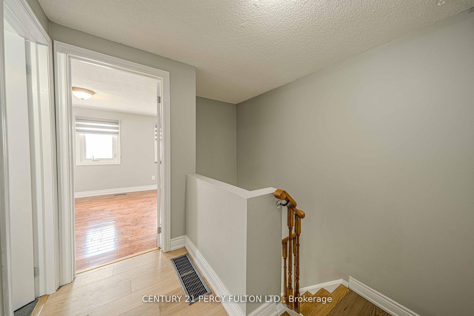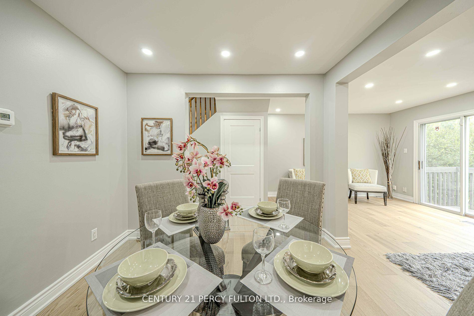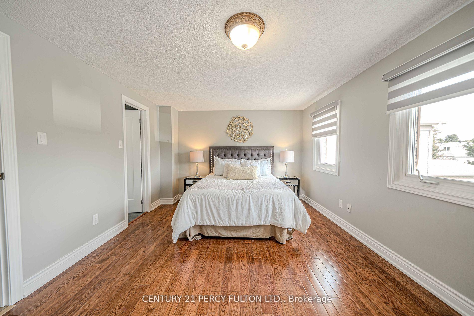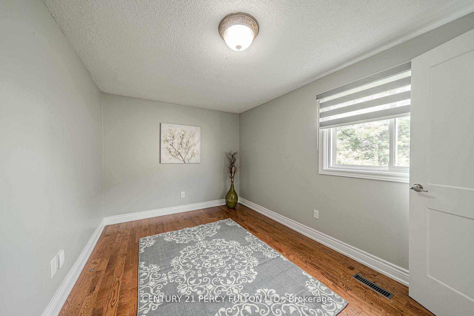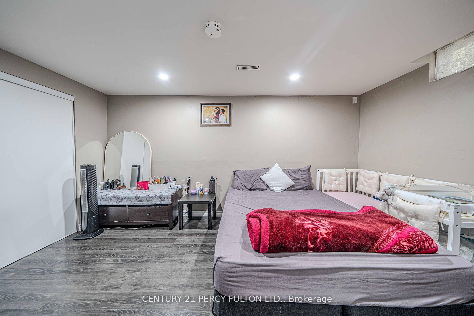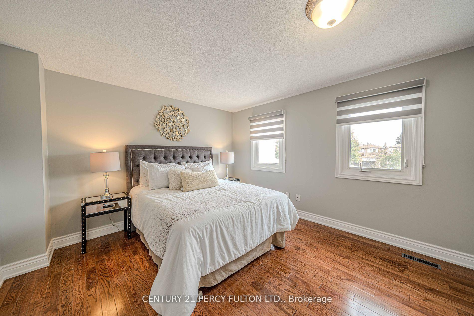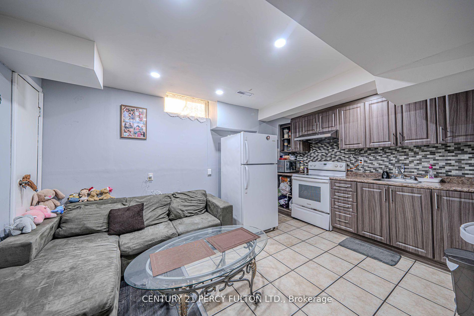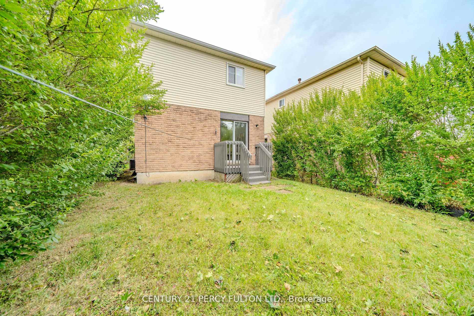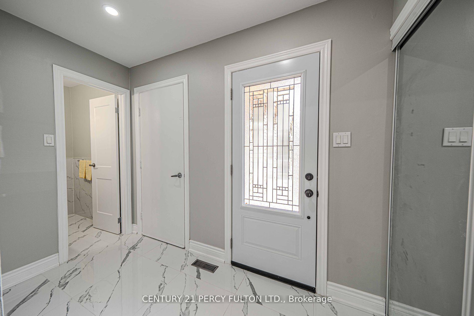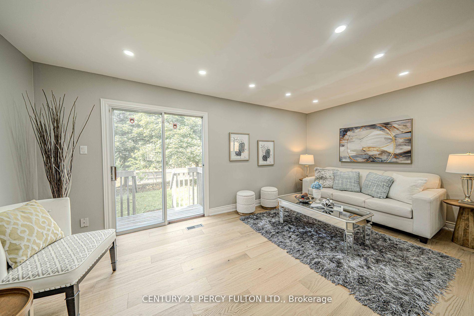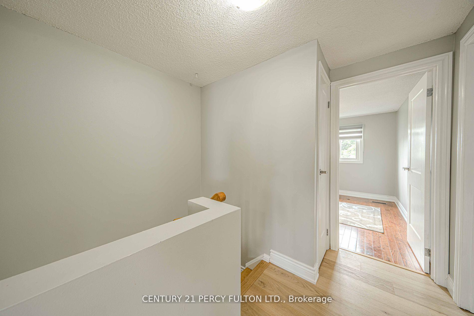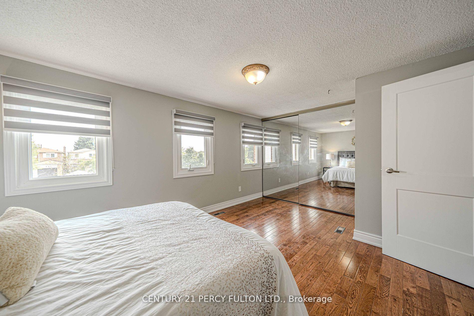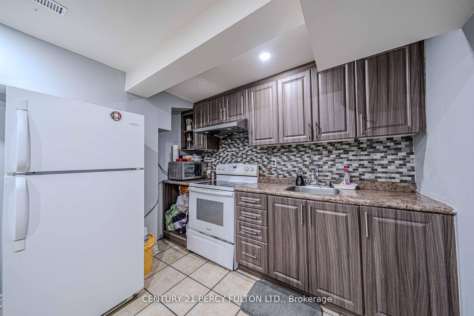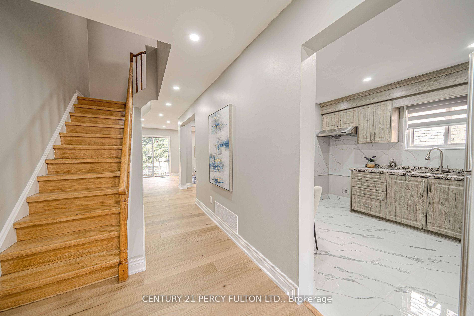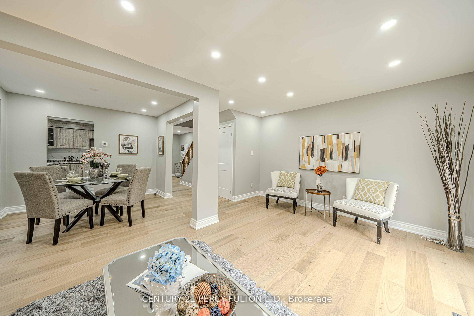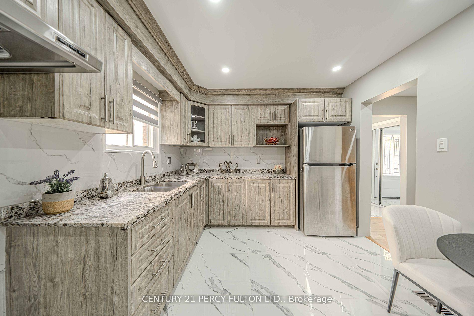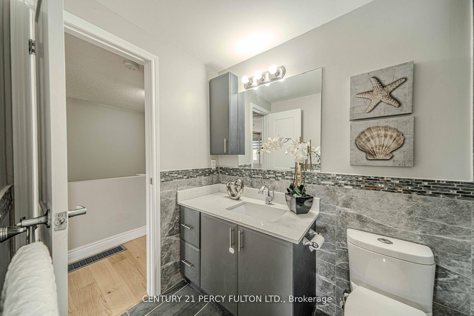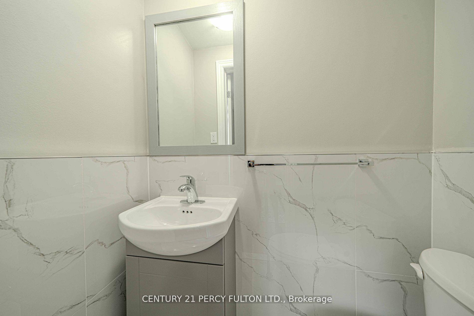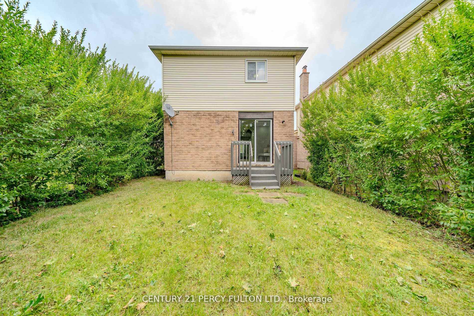Available - For Sale
Listing ID: E10428895
104 Shady Hollow Dr , Toronto, M1V 2L8, Ontario
| Discover this charming 3+1 bedroom detached home that seamlessly combines comfort and style with an enviable location backing onto a park. A full renovation includes all new floors and upgraded washrooms leading to a beautifully finished basement complete with a kitchen, washroom, bedroom, and recreation room, with rental income.The main level boasts a modern kitchen with granite countertops and a brand-new backsplash. The primary bedroom offers a private ensuite, while the spacious secondary bedrooms feature 2 pc Ensuite. Front porch with open concept creates a welcoming entrance. Fresh paint throughout gives the home a crisp, modern feel.Minutes away from all essential amenities including TTC, supermarkets, shopping malls, banks, schools, a library, and parks. A quick drive to Scarborough Town Centre, Hwy 401, and 407 enhances this home's convenience, mins to catholic and public schools.An exceptional opportunity for both living and investment! |
| Extras: 1 Stove, 2 Fridges, Washer/Dryer, Garage opener with remote. Window coverings and light fixtures. |
| Price | $1,079,900 |
| Taxes: | $4320.35 |
| Address: | 104 Shady Hollow Dr , Toronto, M1V 2L8, Ontario |
| Lot Size: | 25.00 x 110.00 (Feet) |
| Acreage: | < .50 |
| Directions/Cross Streets: | Mccowan Rd/ Mcnicoll Ave |
| Rooms: | 9 |
| Bedrooms: | 3 |
| Bedrooms +: | 1 |
| Kitchens: | 1 |
| Kitchens +: | 1 |
| Family Room: | N |
| Basement: | Finished, Sep Entrance |
| Property Type: | Detached |
| Style: | 2-Storey |
| Exterior: | Alum Siding, Brick |
| Garage Type: | Attached |
| (Parking/)Drive: | Private |
| Drive Parking Spaces: | 2 |
| Pool: | None |
| Fireplace/Stove: | N |
| Heat Source: | Gas |
| Heat Type: | Forced Air |
| Central Air Conditioning: | Central Air |
| Laundry Level: | Lower |
| Sewers: | Sewers |
| Water: | Municipal |
$
%
Years
This calculator is for demonstration purposes only. Always consult a professional
financial advisor before making personal financial decisions.
| Although the information displayed is believed to be accurate, no warranties or representations are made of any kind. |
| CENTURY 21 PERCY FULTON LTD. |
|
|

Ram Rajendram
Broker
Dir:
(416) 737-7700
Bus:
(416) 733-2666
Fax:
(416) 733-7780
| Book Showing | Email a Friend |
Jump To:
At a Glance:
| Type: | Freehold - Detached |
| Area: | Toronto |
| Municipality: | Toronto |
| Neighbourhood: | Milliken |
| Style: | 2-Storey |
| Lot Size: | 25.00 x 110.00(Feet) |
| Tax: | $4,320.35 |
| Beds: | 3+1 |
| Baths: | 4 |
| Fireplace: | N |
| Pool: | None |
Locatin Map:
Payment Calculator:

