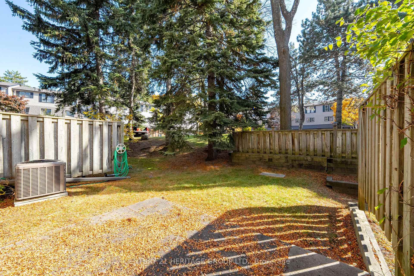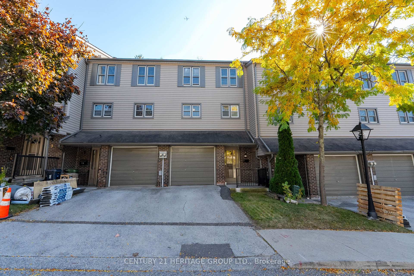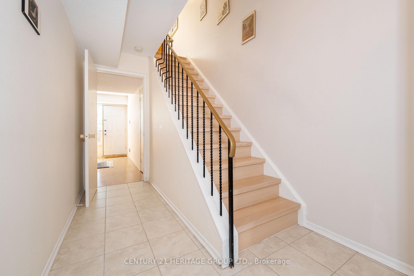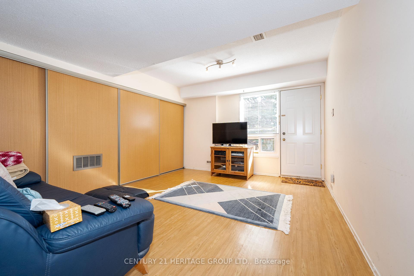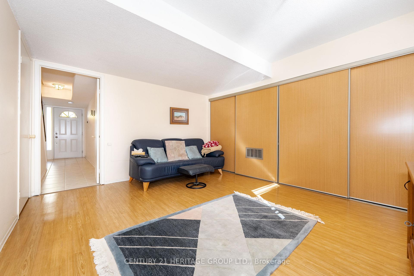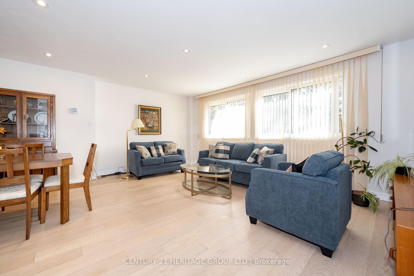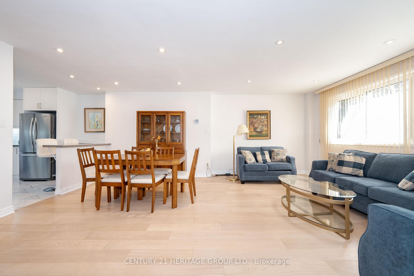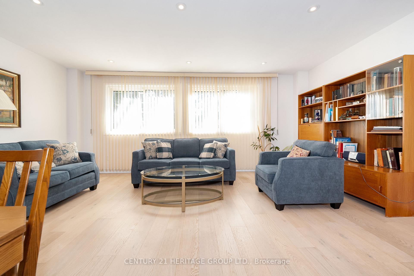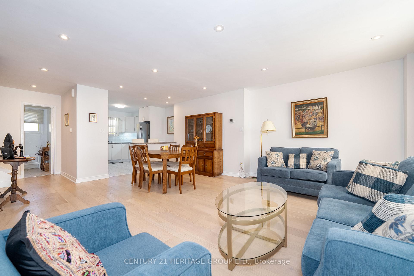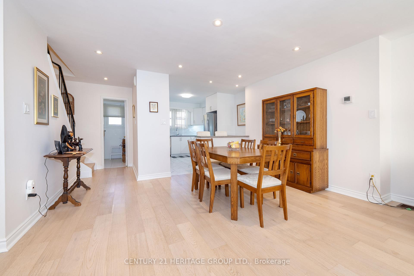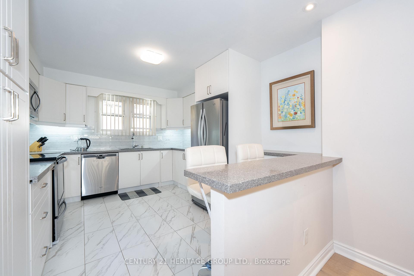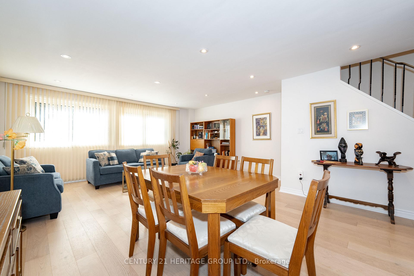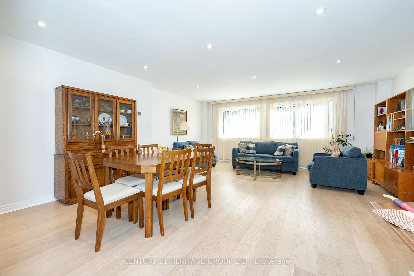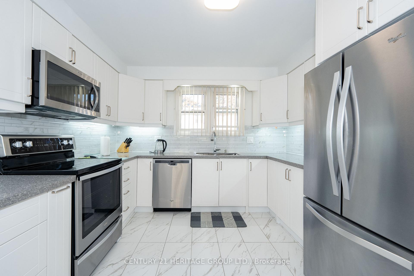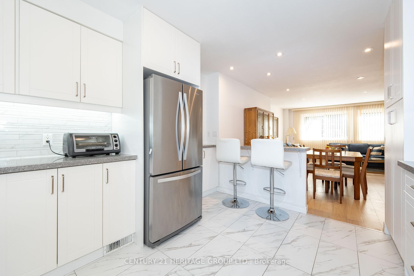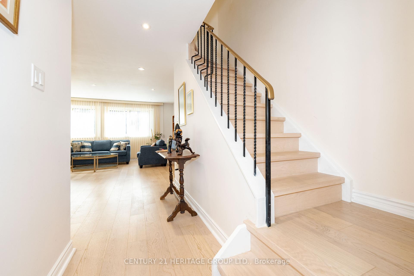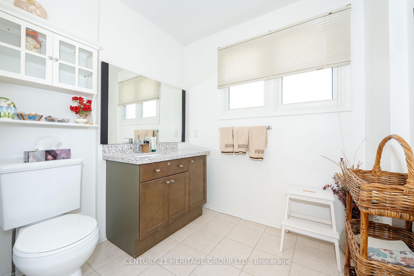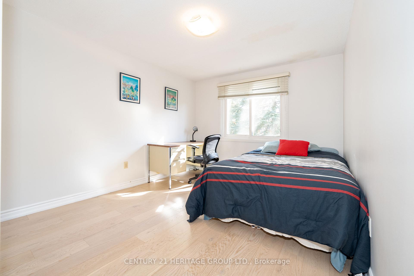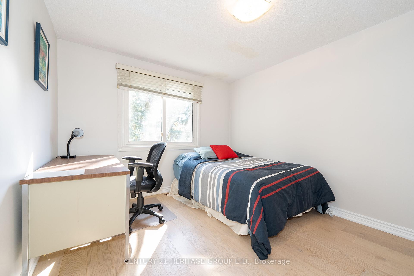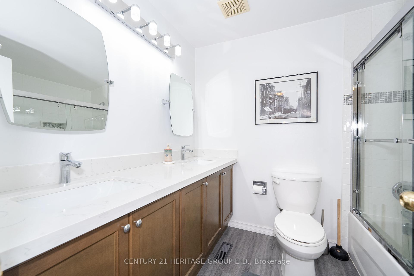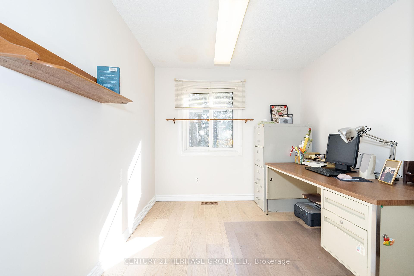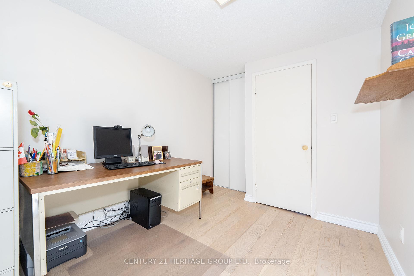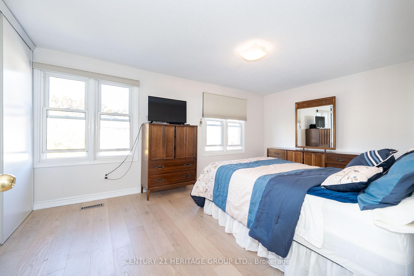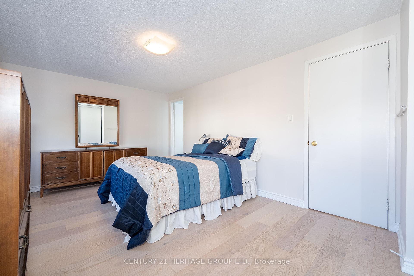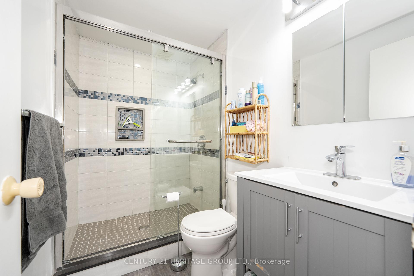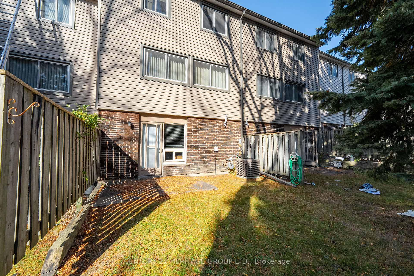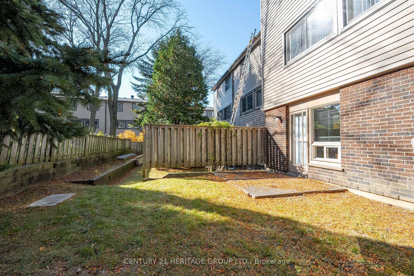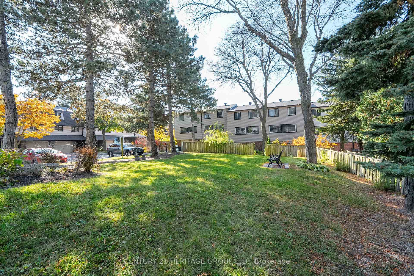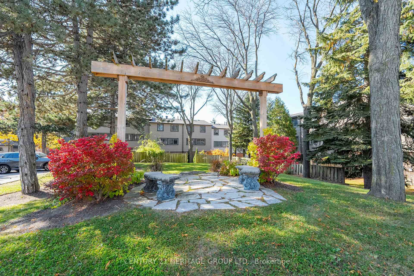Available - For Sale
Listing ID: C9466858
13 Purple Sageway , Unit 62, Toronto, M2H 2Z6, Ontario
| Welcome to this bright updated townhome in desirable Hillcrest Village. This wonderful open concept floor plan features an updated kitchen which includes quartz countertops, undermount lighting, pantry, soft close white cupboards and breakfast bar & stools. Upgraded engineered hardwood floors in living/dining room, staircases and all 3 bedrooms. Rarely offered, primary bedroom includes full ensuite. All bathrooms have been renovated. South facing backyard looking onto parkette.....nice and quiet! Brand new roof just replaced. Easy access to TTC, 404, 407 and shopping minutes away. Great neighbourhood includes A.Y. Jackson High School catchment area. |
| Price | $899,000 |
| Taxes: | $3605.05 |
| Maintenance Fee: | 486.11 |
| Address: | 13 Purple Sageway , Unit 62, Toronto, M2H 2Z6, Ontario |
| Province/State: | Ontario |
| Condo Corporation No | YCC |
| Level | 1 |
| Unit No | 62 |
| Directions/Cross Streets: | STEELES AVE/DON MILLS RD |
| Rooms: | 6 |
| Rooms +: | 1 |
| Bedrooms: | 3 |
| Bedrooms +: | |
| Kitchens: | 1 |
| Family Room: | N |
| Basement: | Fin W/O |
| Property Type: | Condo Townhouse |
| Style: | 3-Storey |
| Exterior: | Vinyl Siding |
| Garage Type: | Attached |
| Garage(/Parking)Space: | 1.00 |
| Drive Parking Spaces: | 1 |
| Park #1 | |
| Parking Type: | Owned |
| Exposure: | S |
| Balcony: | None |
| Locker: | None |
| Pet Permited: | Restrict |
| Approximatly Square Footage: | 1200-1399 |
| Maintenance: | 486.11 |
| Water Included: | Y |
| Common Elements Included: | Y |
| Parking Included: | Y |
| Building Insurance Included: | Y |
| Fireplace/Stove: | N |
| Heat Source: | Gas |
| Heat Type: | Forced Air |
| Central Air Conditioning: | Central Air |
| Laundry Level: | Lower |
| Ensuite Laundry: | Y |
$
%
Years
This calculator is for demonstration purposes only. Always consult a professional
financial advisor before making personal financial decisions.
| Although the information displayed is believed to be accurate, no warranties or representations are made of any kind. |
| CENTURY 21 HERITAGE GROUP LTD. |
|
|

Ram Rajendram
Broker
Dir:
(416) 737-7700
Bus:
(416) 733-2666
Fax:
(416) 733-7780
| Virtual Tour | Book Showing | Email a Friend |
Jump To:
At a Glance:
| Type: | Condo - Condo Townhouse |
| Area: | Toronto |
| Municipality: | Toronto |
| Neighbourhood: | Hillcrest Village |
| Style: | 3-Storey |
| Tax: | $3,605.05 |
| Maintenance Fee: | $486.11 |
| Beds: | 3 |
| Baths: | 3 |
| Garage: | 1 |
| Fireplace: | N |
Locatin Map:
Payment Calculator:

