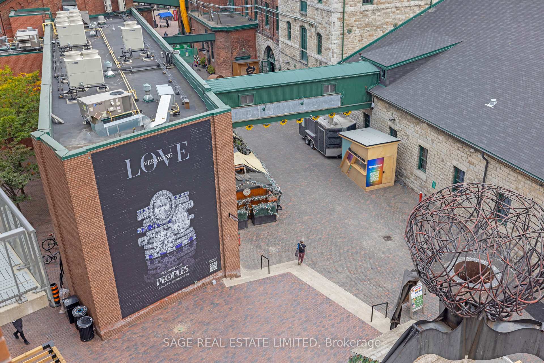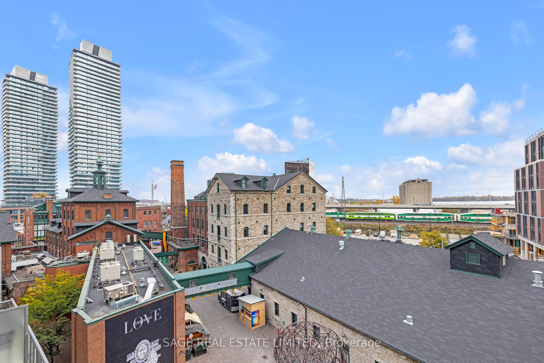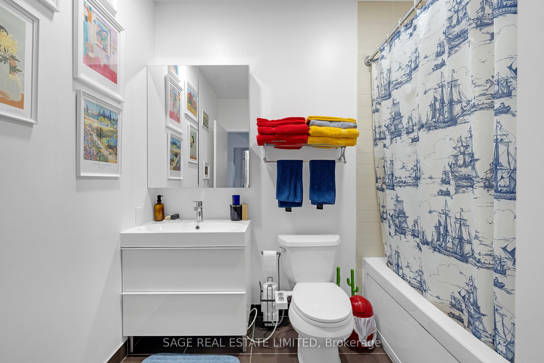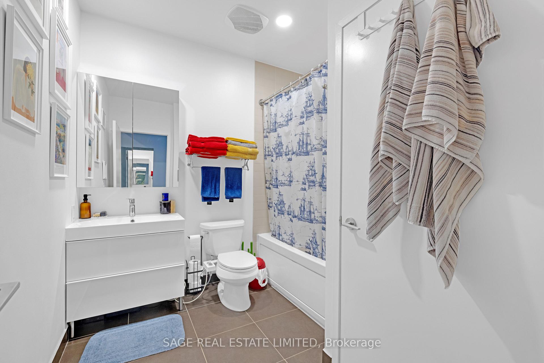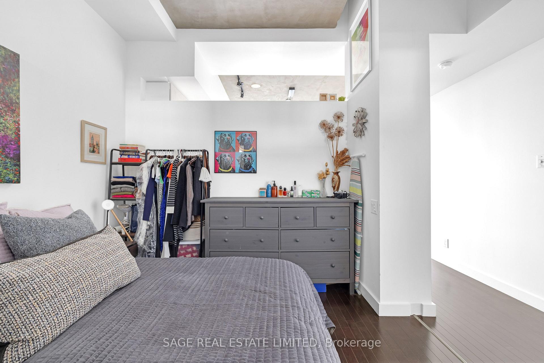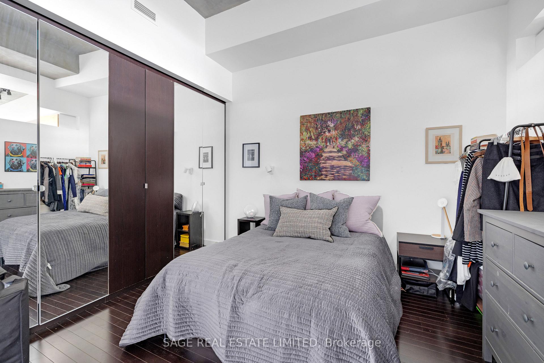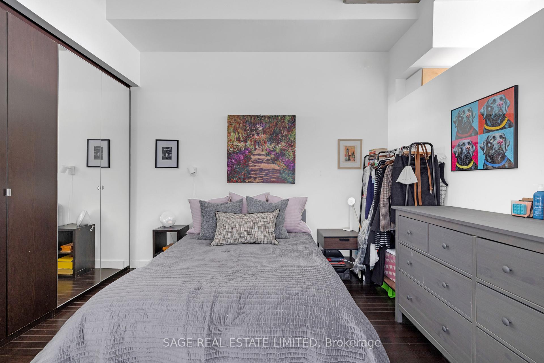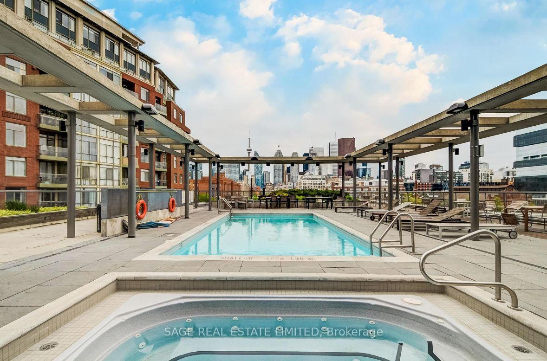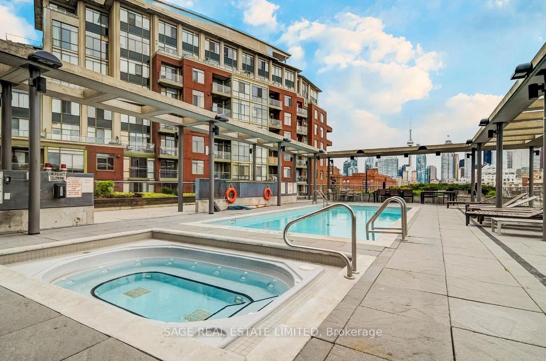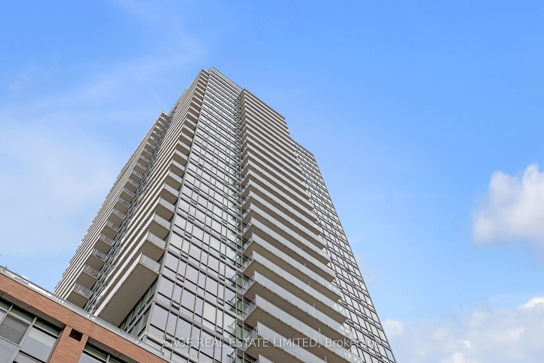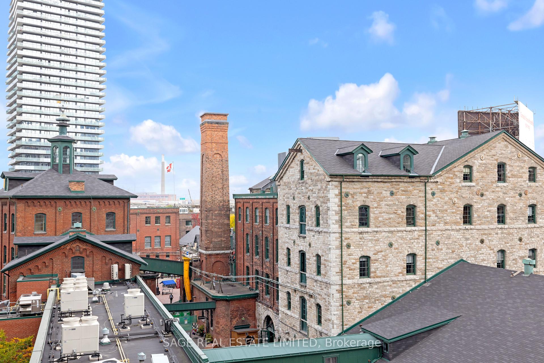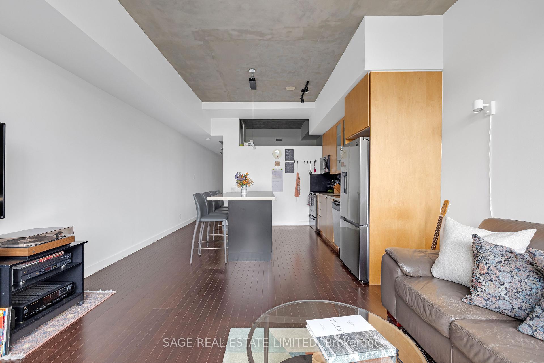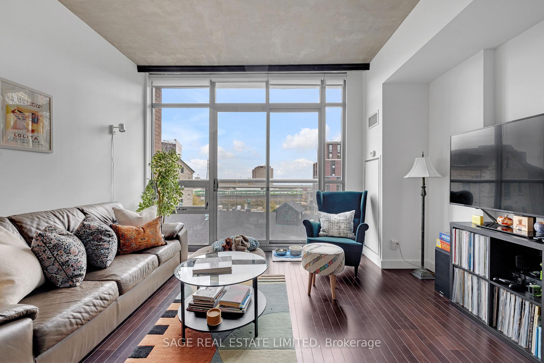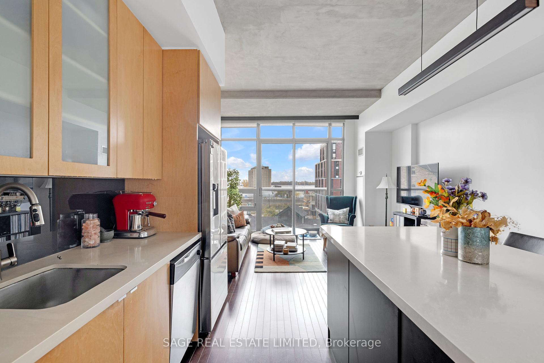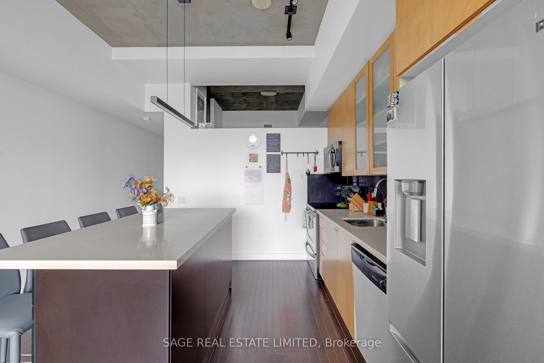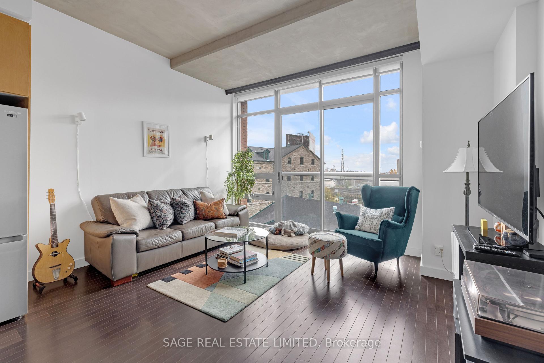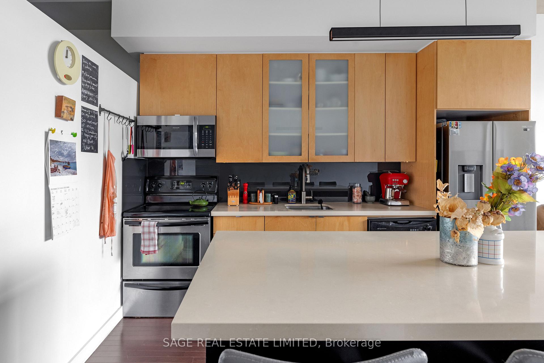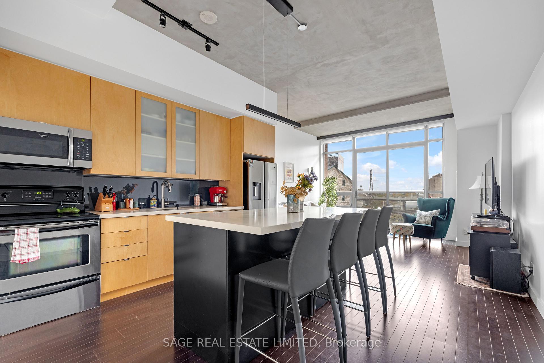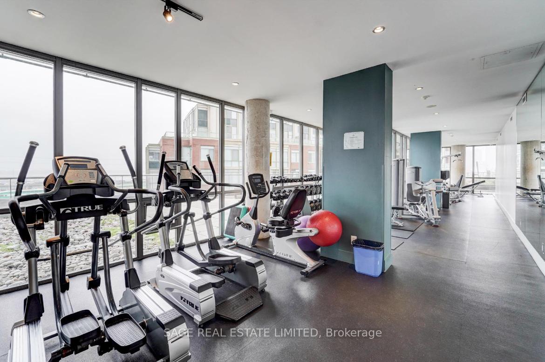Available - For Sale
Listing ID: C9514548
33 Mill St , Unit 526, Toronto, M5A 3R3, Ontario
| Sunny southern exposure in the Pure Spirit Lofts! Podium suite with 11 foot ceiling height and floor to ceiling windows. Oversized one bedroom with an open concept living space - equipped with a large 4 person island, perfect for hosting. Very functional office/den space with tons of built in storage. Large bedroom, big enough for a king mattress comes with good natural light and full built in (mirrored) closets. Enjoy the enchanted Distillery District at your finger tips - a step back in time with a clear view of the Gooderham Worts building and more. Very professionally run building with 24 hour concierge and on-site property management. Comes with owned parking and locker. |
| Extras: Situated in a premium Distillery Distrirct location with historic views of landmark Toronto buildings. A+ amenity package: 24 hour concierge, outdoor pool, hot tub, guest suites, gym, party room off of the pool and more. |
| Price | $699,900 |
| Taxes: | $3454.84 |
| Assessment Year: | 2024 |
| Maintenance Fee: | 710.46 |
| Address: | 33 Mill St , Unit 526, Toronto, M5A 3R3, Ontario |
| Province/State: | Ontario |
| Condo Corporation No | TSCC |
| Level | 5 |
| Unit No | 26 |
| Locker No | 143 |
| Directions/Cross Streets: | Prime time Distillery District |
| Rooms: | 5 |
| Bedrooms: | 1 |
| Bedrooms +: | 1 |
| Kitchens: | 1 |
| Family Room: | Y |
| Basement: | None |
| Property Type: | Condo Apt |
| Style: | Apartment |
| Exterior: | Brick |
| Garage Type: | Underground |
| Garage(/Parking)Space: | 1.00 |
| Drive Parking Spaces: | 1 |
| Park #1 | |
| Parking Spot: | B93 |
| Parking Type: | Owned |
| Legal Description: | Level b 93 |
| Exposure: | S |
| Balcony: | Jlte |
| Locker: | Owned |
| Pet Permited: | Restrict |
| Approximatly Square Footage: | 800-899 |
| Maintenance: | 710.46 |
| CAC Included: | Y |
| Water Included: | Y |
| Common Elements Included: | Y |
| Heat Included: | Y |
| Parking Included: | Y |
| Building Insurance Included: | Y |
| Fireplace/Stove: | N |
| Heat Source: | Gas |
| Heat Type: | Forced Air |
| Central Air Conditioning: | Central Air |
| Ensuite Laundry: | Y |
$
%
Years
This calculator is for demonstration purposes only. Always consult a professional
financial advisor before making personal financial decisions.
| Although the information displayed is believed to be accurate, no warranties or representations are made of any kind. |
| SAGE REAL ESTATE LIMITED |
|
|

Ram Rajendram
Broker
Dir:
(416) 737-7700
Bus:
(416) 733-2666
Fax:
(416) 733-7780
| Virtual Tour | Book Showing | Email a Friend |
Jump To:
At a Glance:
| Type: | Condo - Condo Apt |
| Area: | Toronto |
| Municipality: | Toronto |
| Neighbourhood: | Waterfront Communities C8 |
| Style: | Apartment |
| Tax: | $3,454.84 |
| Maintenance Fee: | $710.46 |
| Beds: | 1+1 |
| Baths: | 1 |
| Garage: | 1 |
| Fireplace: | N |
Locatin Map:
Payment Calculator:

