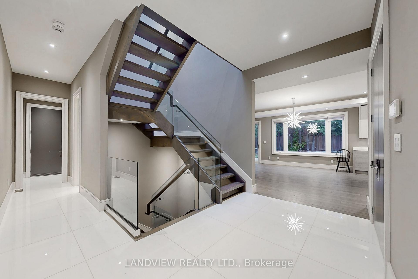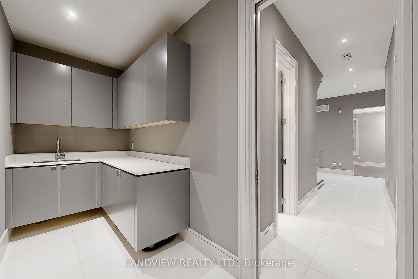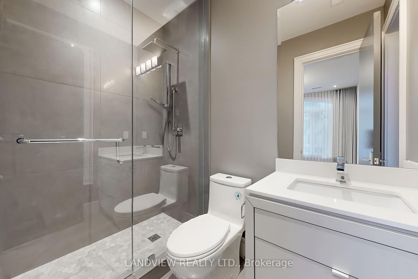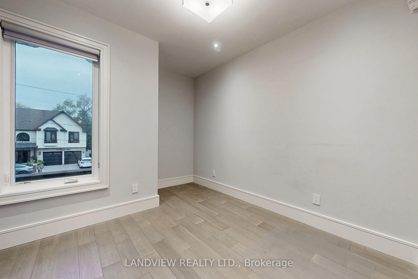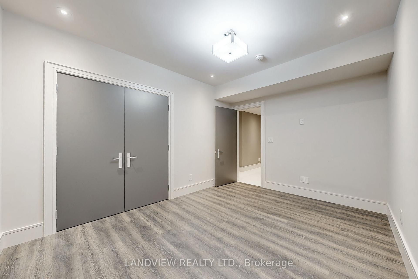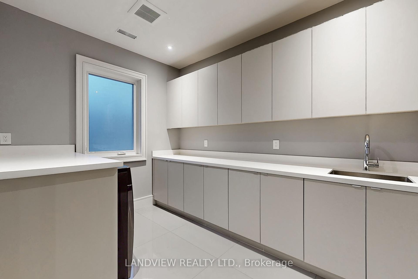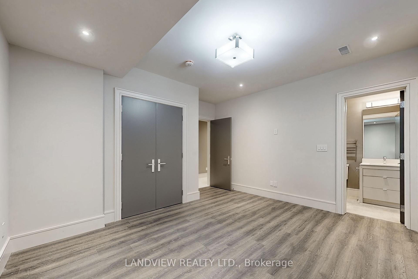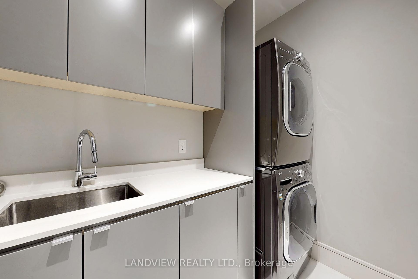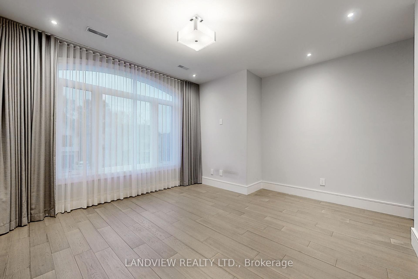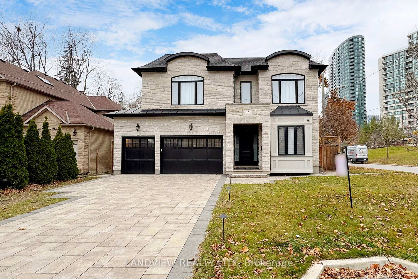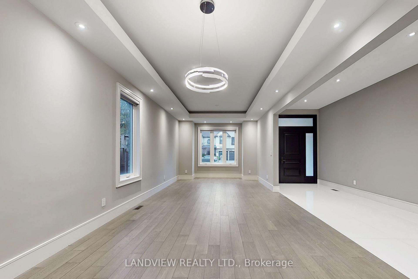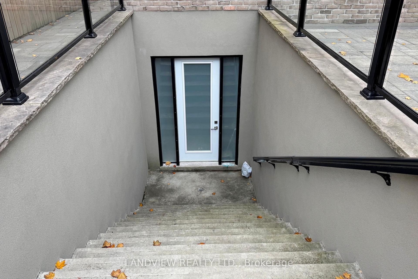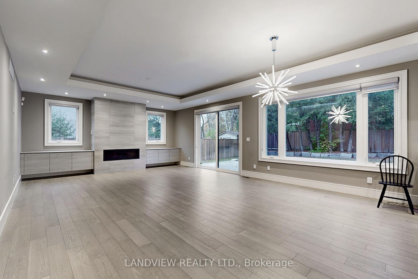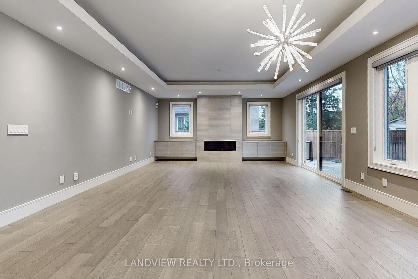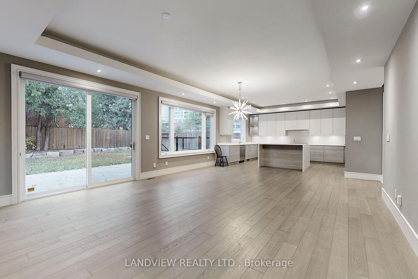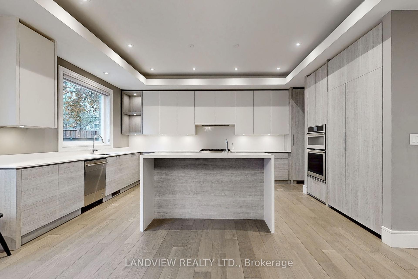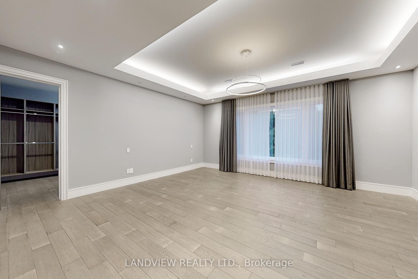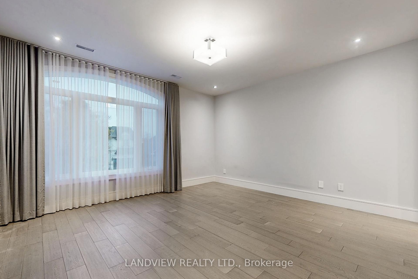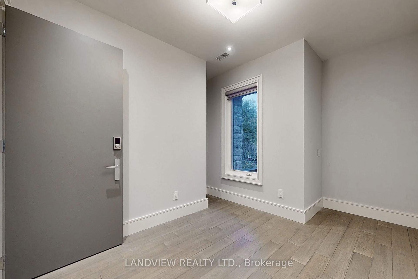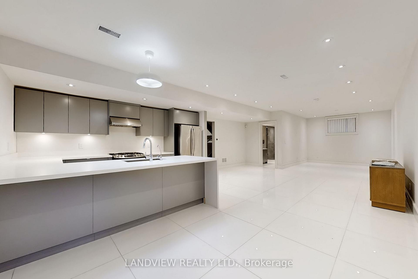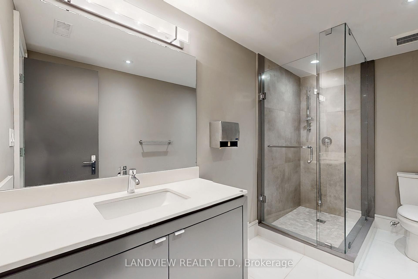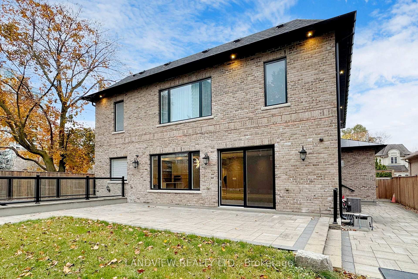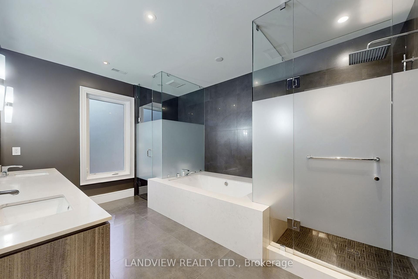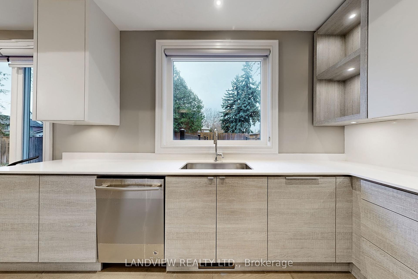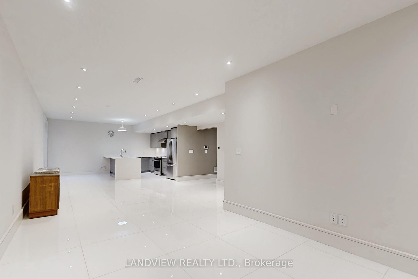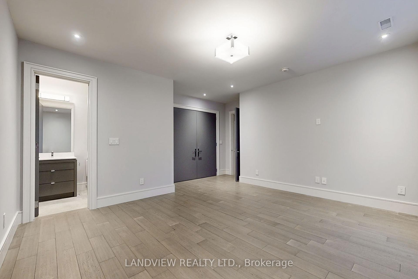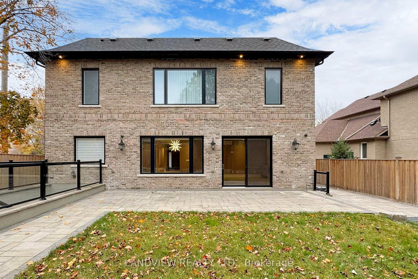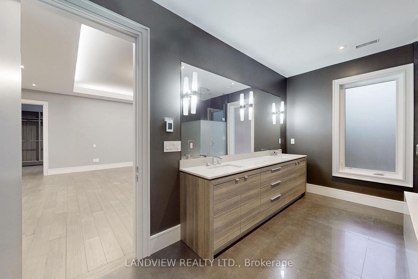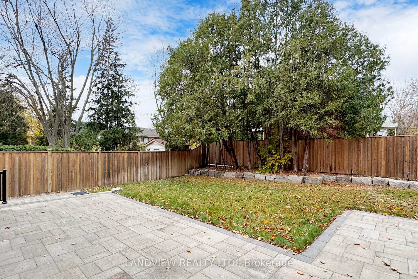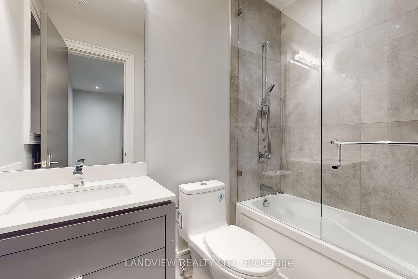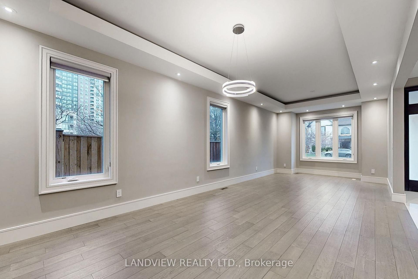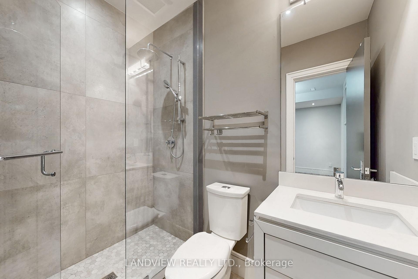Available - For Sale
Listing ID: C10430753
38 Lorraine Dr , Toronto, M2N 2E5, Ontario
| Welcome to this beautiful over 4000 Sq.ft Custom Home (2018) near Finch and Yonge, Sun -filled main Floor features oversized family room, Huge basement apartment with big size and open concept kitchen, fully fenced backyard, oversized 3 car built-in garage, Exceptional Layout with Graciously proportioned principal room, High celling(main floor, second floor, basement) Hardwood Floor and quality finishes, gourmet Kitchen with high end appliances, quartz Countertop, ample Storage, High quality interlock front & back, Walking distance to Yonge St, Subway, Library, Restaurant, gym... |
| Price | $3,619,000 |
| Taxes: | $18000.89 |
| Address: | 38 Lorraine Dr , Toronto, M2N 2E5, Ontario |
| Lot Size: | 60.00 x 125.00 (Feet) |
| Directions/Cross Streets: | Yonge/Finch |
| Rooms: | 10 |
| Rooms +: | 3 |
| Bedrooms: | 5 |
| Bedrooms +: | 2 |
| Kitchens: | 1 |
| Kitchens +: | 1 |
| Family Room: | Y |
| Basement: | Finished, Walk-Up |
| Property Type: | Detached |
| Style: | 2-Storey |
| Exterior: | Stone |
| Garage Type: | Built-In |
| (Parking/)Drive: | Pvt Double |
| Drive Parking Spaces: | 7 |
| Pool: | None |
| Property Features: | Arts Centre, Cul De Sac, Library, Park, Rec Centre, School |
| Fireplace/Stove: | Y |
| Heat Source: | Gas |
| Heat Type: | Forced Air |
| Central Air Conditioning: | Central Air |
| Laundry Level: | Upper |
| Sewers: | Sewers |
| Water: | Municipal |
$
%
Years
This calculator is for demonstration purposes only. Always consult a professional
financial advisor before making personal financial decisions.
| Although the information displayed is believed to be accurate, no warranties or representations are made of any kind. |
| LANDVIEW REALTY LTD. |
|
|

Ram Rajendram
Broker
Dir:
(416) 737-7700
Bus:
(416) 733-2666
Fax:
(416) 733-7780
| Virtual Tour | Book Showing | Email a Friend |
Jump To:
At a Glance:
| Type: | Freehold - Detached |
| Area: | Toronto |
| Municipality: | Toronto |
| Neighbourhood: | Willowdale West |
| Style: | 2-Storey |
| Lot Size: | 60.00 x 125.00(Feet) |
| Tax: | $18,000.89 |
| Beds: | 5+2 |
| Baths: | 7 |
| Fireplace: | Y |
| Pool: | None |
Locatin Map:
Payment Calculator:

