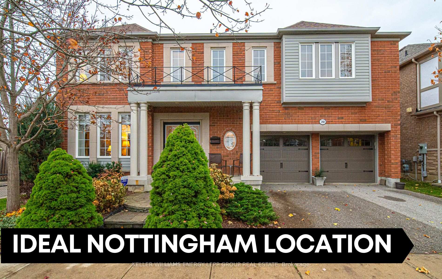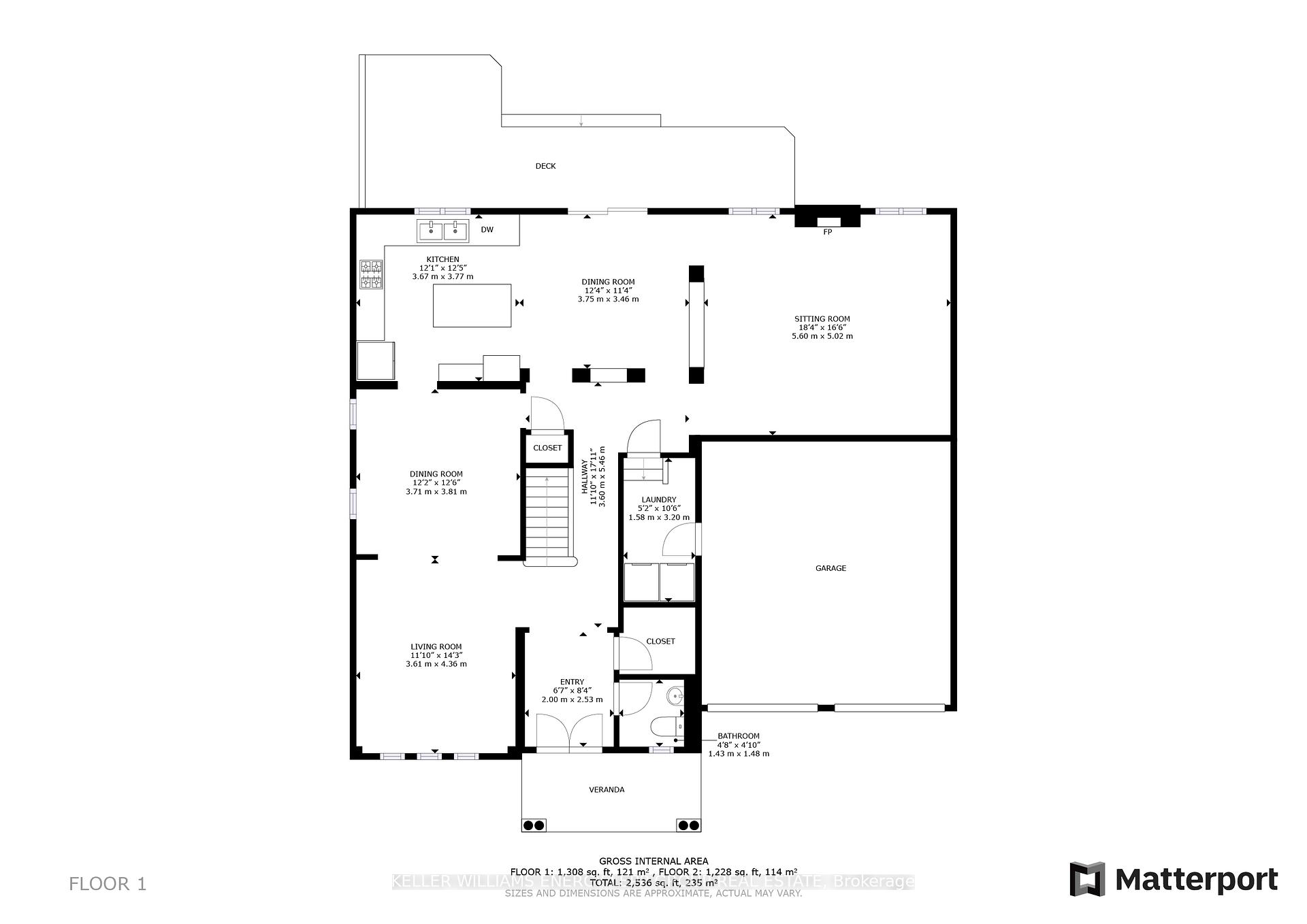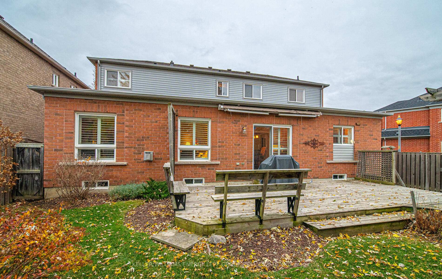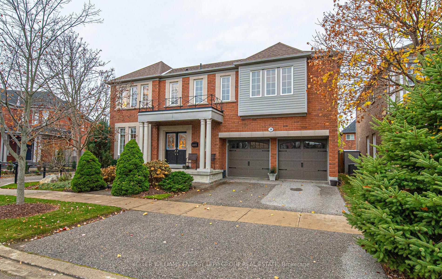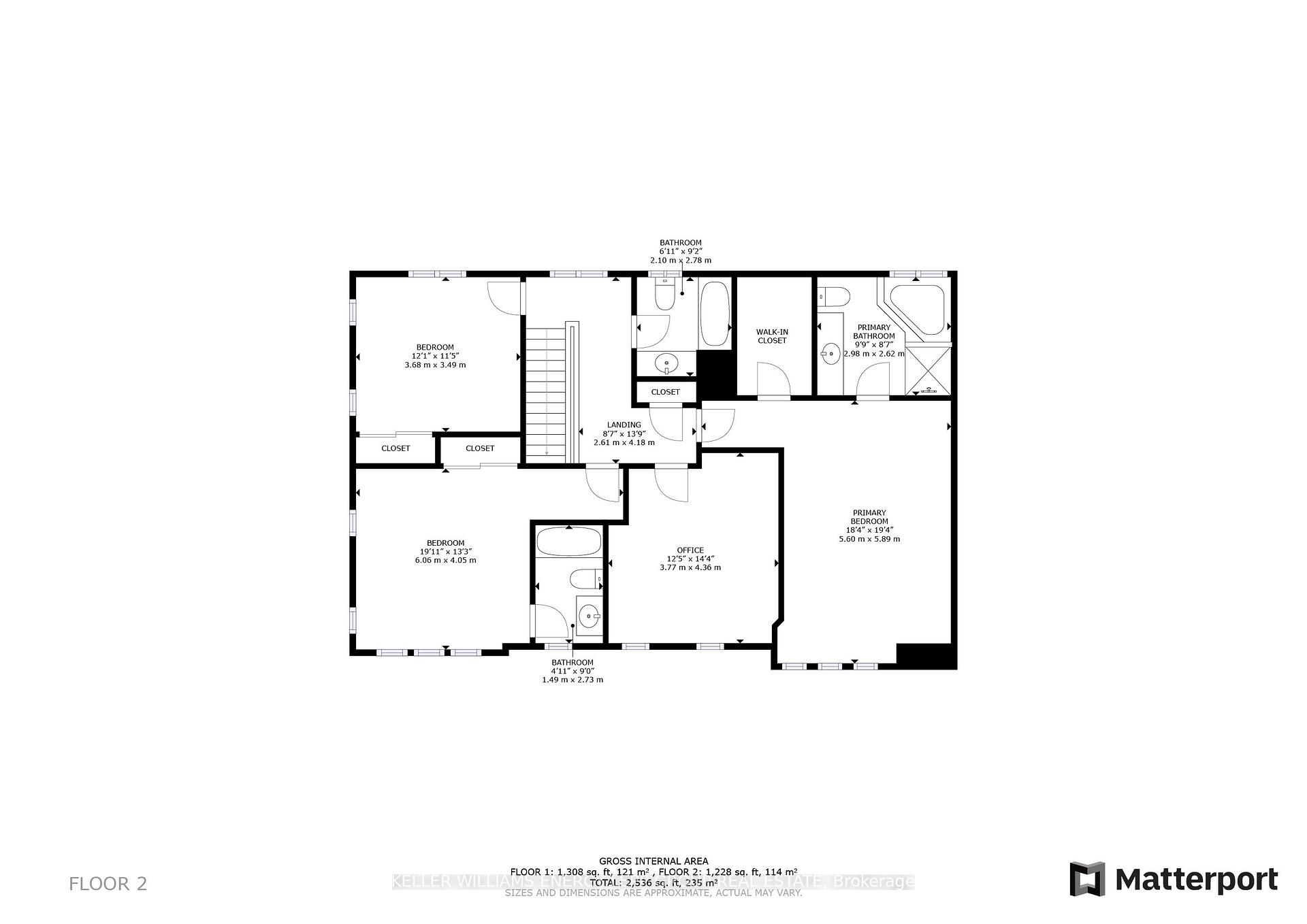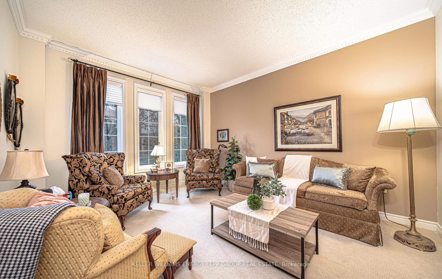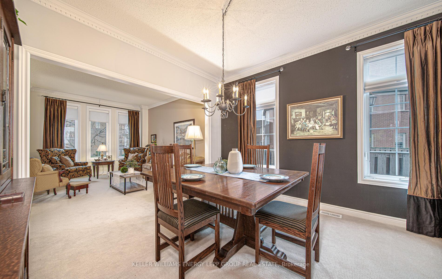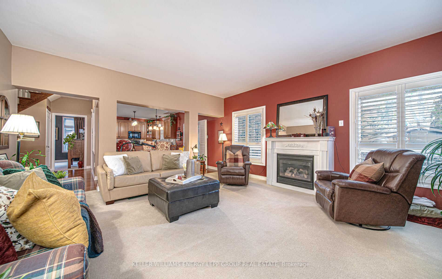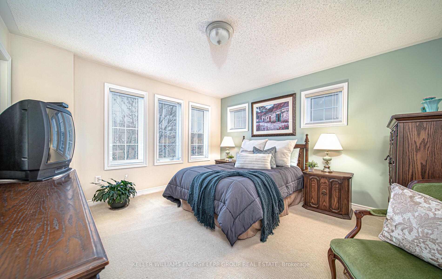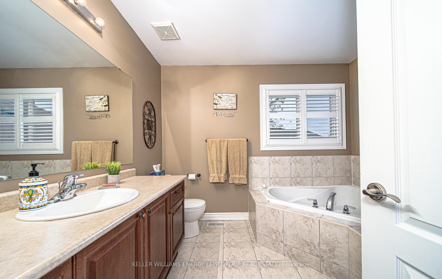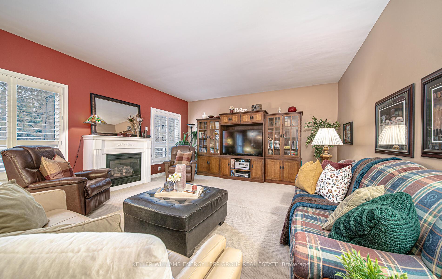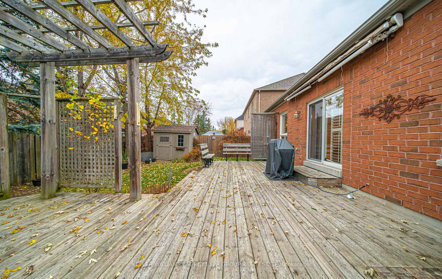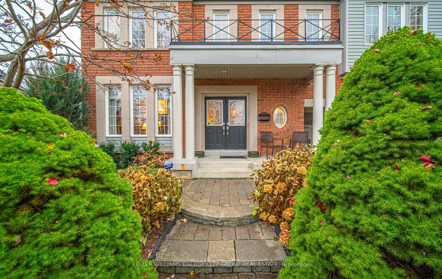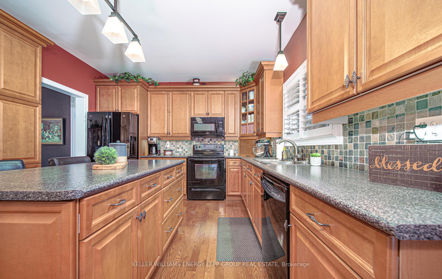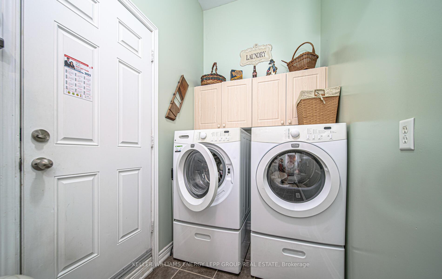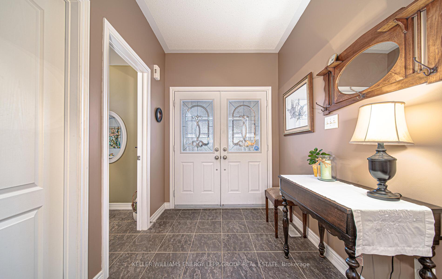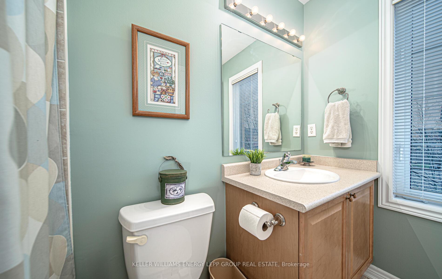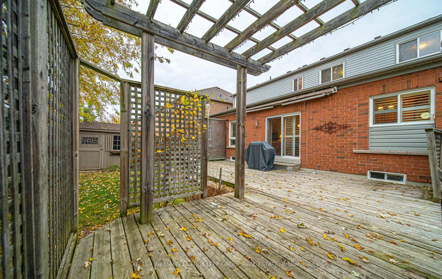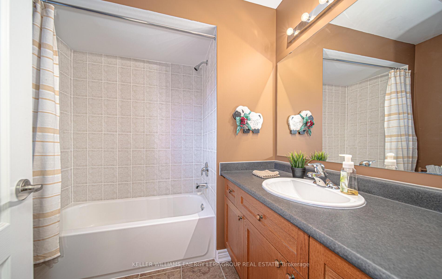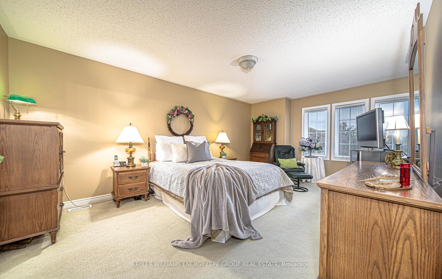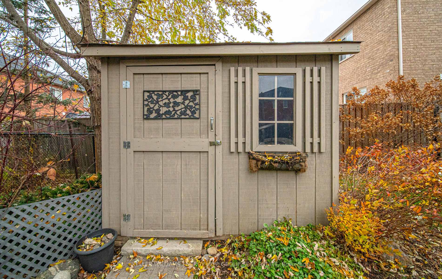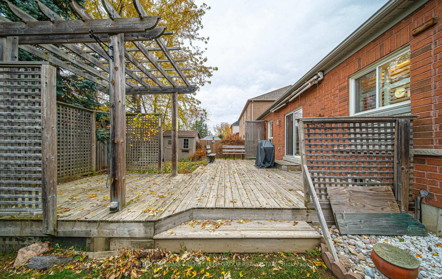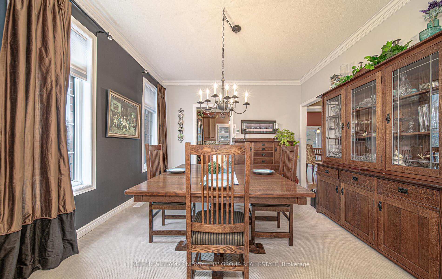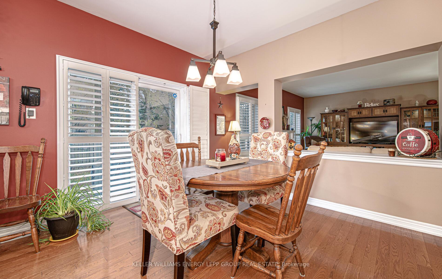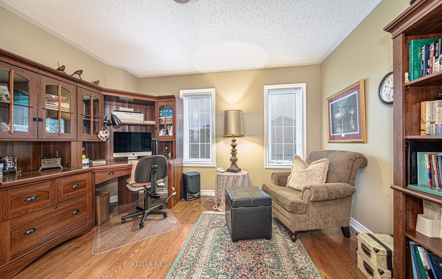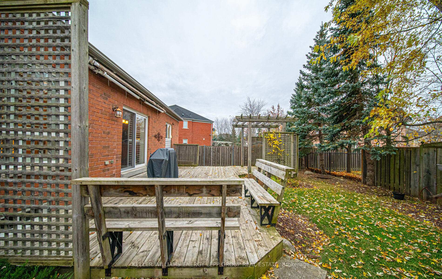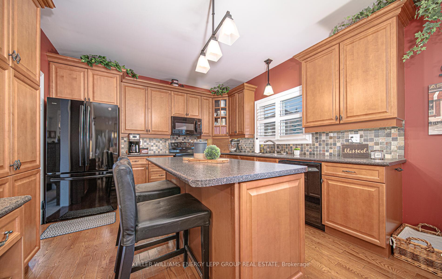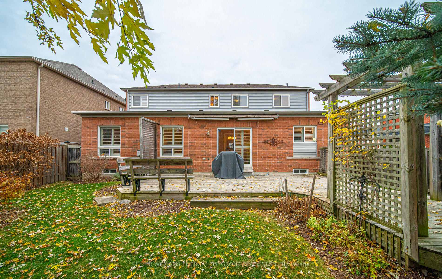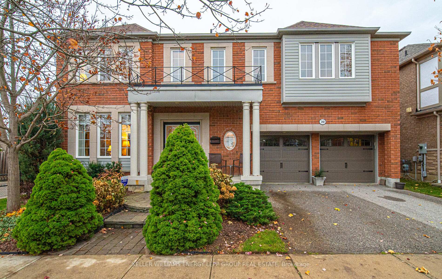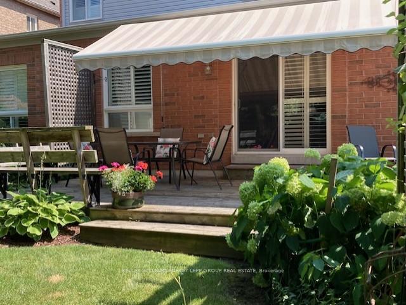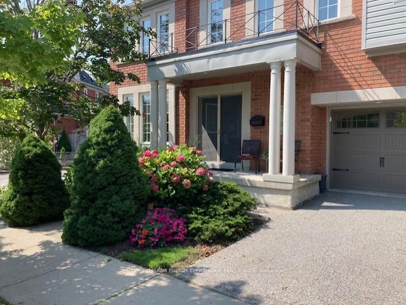Available - For Sale
Listing ID: E10430393
20 Peacock Cres , Ajax, L1T 0C6, Ontario
| Stunning 4 bedroom, 4 bath home 2 storey executive home in sought-after Nottingham neighborhood. Situated on a quiet crescent, this home features a soaring 9 ft ceiling on main floor, formal living room and dining room with broadloom, spacious kitchen with centre island and pantry, breakfast area with walk-out to deck and family room with cozy fireplace. The upper level boasts of 4 large bedrooms. Featuring the primary bedroom with walk-in closet and 4 pc ensuite bath with separate shower and tub, 2nd bedroom with 4 pc ensuite bath, bright 3rd bedroom and one room used as office. The home has updated shingles, updated garage doors, updated furnace, and air conditioning. The unfinished basement provides endless possibilities for customization. Located in the highly desirable Nottingham neighborhood, this property is surrounded by an abundance of amenities, including parks, schools, shopping, and dining options. Enjoy the convenience of easy access to major highways and public transportation. |
| Extras: Garage doors: Updated in 2018, Roof shingles: Replaced in 2019, Furnace & AC: Installed in 2020, Fridge: New in 2023 |
| Price | $1,199,900 |
| Taxes: | $7975.00 |
| Address: | 20 Peacock Cres , Ajax, L1T 0C6, Ontario |
| Lot Size: | 53.48 x 90.22 (Feet) |
| Directions/Cross Streets: | Harwood Ave/ Taunton |
| Rooms: | 9 |
| Bedrooms: | 4 |
| Bedrooms +: | |
| Kitchens: | 1 |
| Family Room: | Y |
| Basement: | Full |
| Property Type: | Detached |
| Style: | 2-Storey |
| Exterior: | Brick |
| Garage Type: | Attached |
| (Parking/)Drive: | Private |
| Drive Parking Spaces: | 2 |
| Pool: | None |
| Fireplace/Stove: | Y |
| Heat Source: | Gas |
| Heat Type: | Forced Air |
| Central Air Conditioning: | Central Air |
| Laundry Level: | Main |
| Sewers: | Sewers |
| Water: | Municipal |
$
%
Years
This calculator is for demonstration purposes only. Always consult a professional
financial advisor before making personal financial decisions.
| Although the information displayed is believed to be accurate, no warranties or representations are made of any kind. |
| KELLER WILLIAMS ENERGY LEPP GROUP REAL ESTATE |
|
|

Ram Rajendram
Broker
Dir:
(416) 737-7700
Bus:
(416) 733-2666
Fax:
(416) 733-7780
| Virtual Tour | Book Showing | Email a Friend |
Jump To:
At a Glance:
| Type: | Freehold - Detached |
| Area: | Durham |
| Municipality: | Ajax |
| Neighbourhood: | Northwest Ajax |
| Style: | 2-Storey |
| Lot Size: | 53.48 x 90.22(Feet) |
| Tax: | $7,975 |
| Beds: | 4 |
| Baths: | 4 |
| Fireplace: | Y |
| Pool: | None |
Locatin Map:
Payment Calculator:

