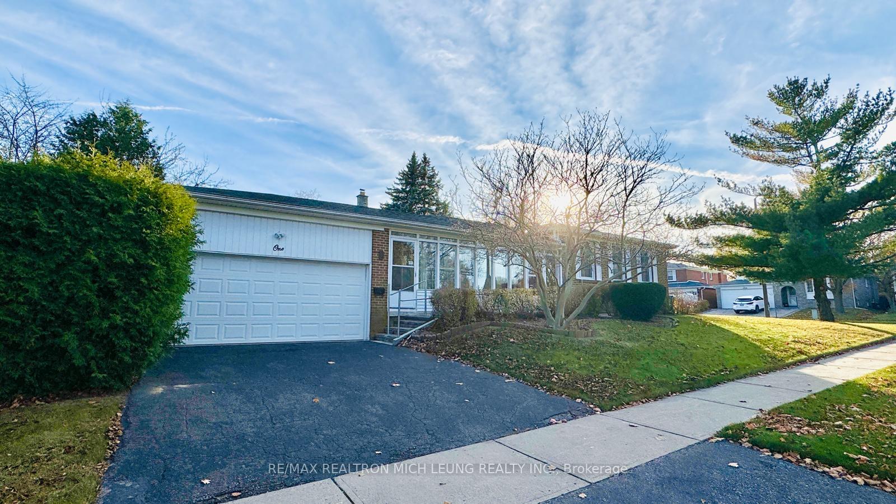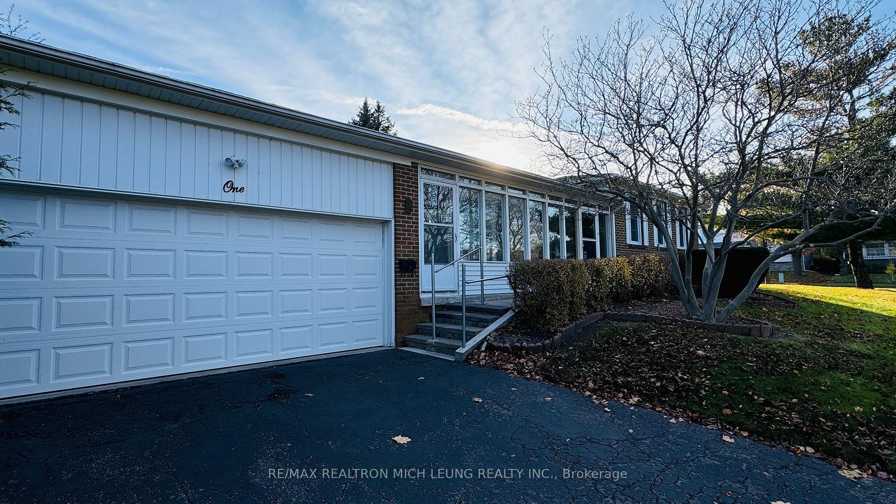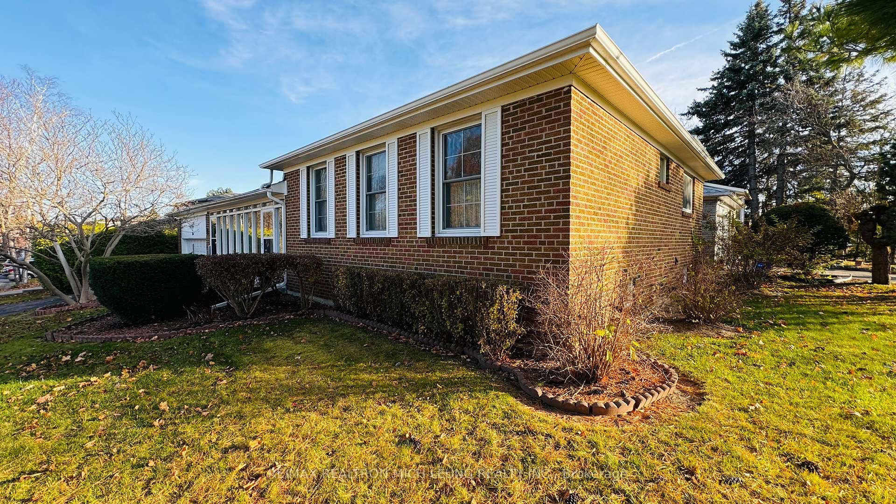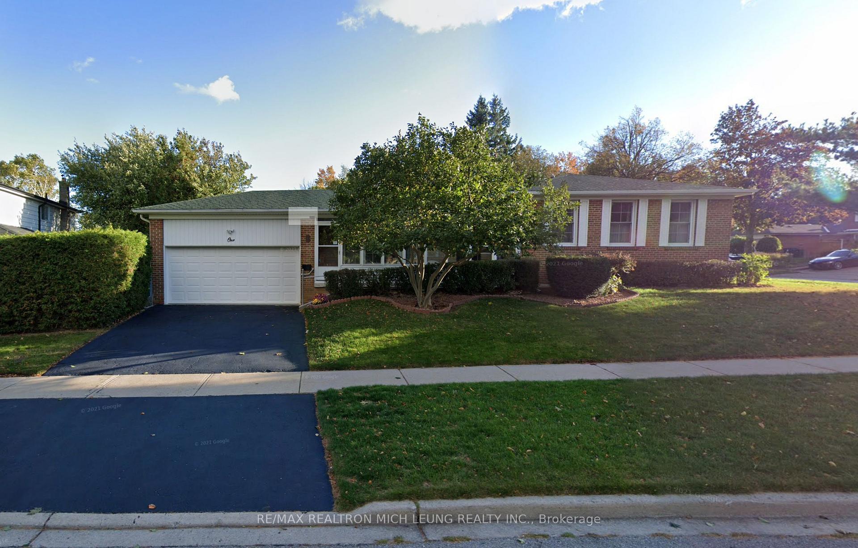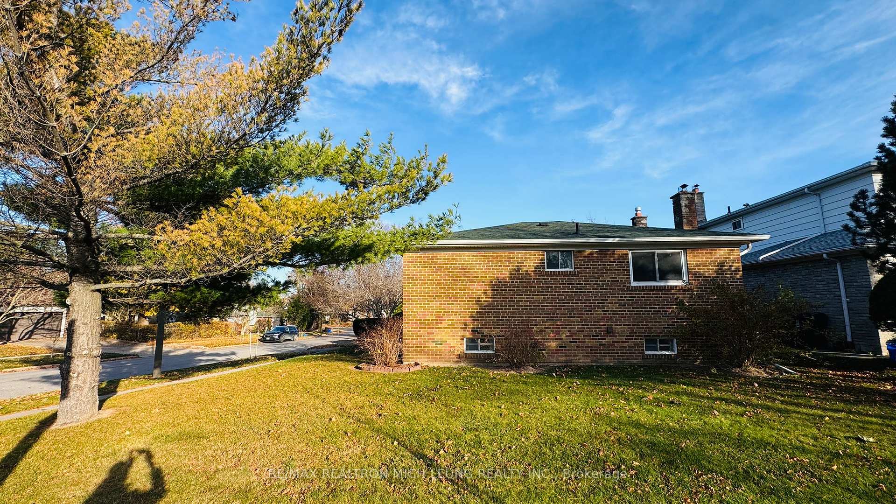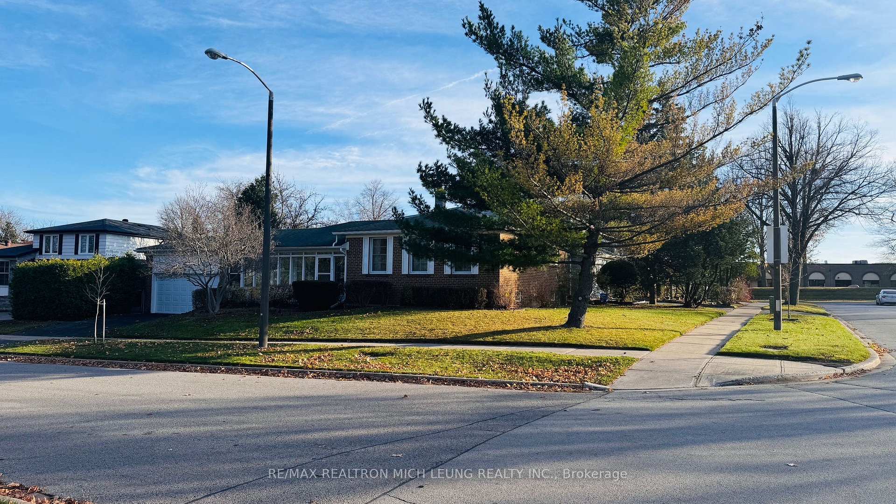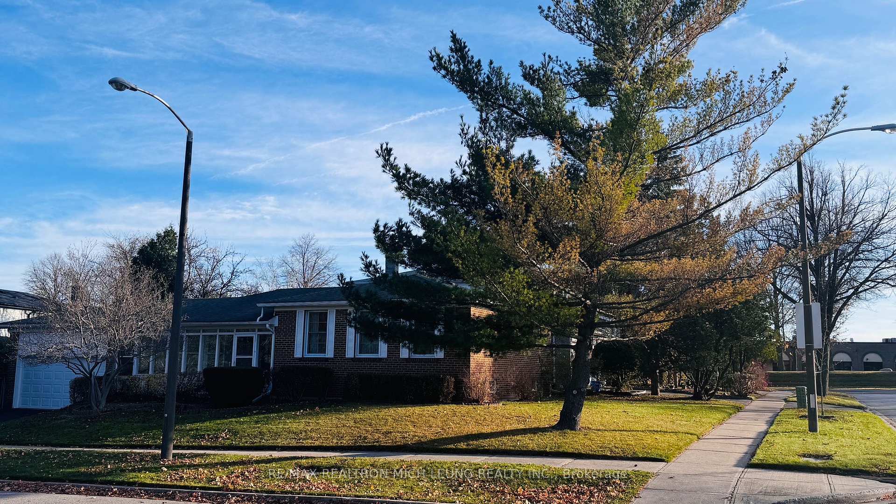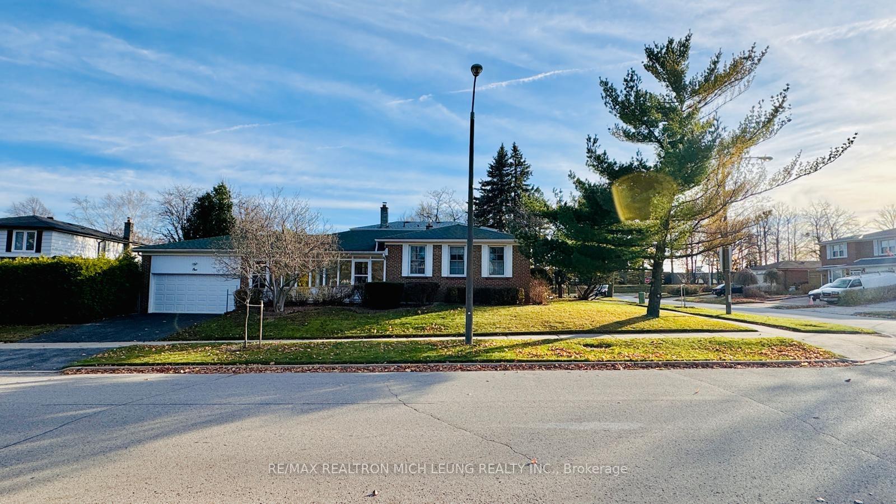Available - For Sale
Listing ID: E10430773
1 Silversted Dr , Toronto, M1S 3G4, Ontario
| **Contractors Dream**Rarely Offered Corner Lot with 55ft Frontage**Practical Layout with 3 Bedrooms**Potential Separate Entrance To Basement For Extra Income **Lower Level Offers Open Concept Area + 2 Rooms**Lovely Mature Neighbourhood**Steps to Schools**Minutes To Major Highway**Public Transit At Doorsteps**Charming Property, Sold "As-is, Where-is," Provides Incredible Opportunity For Buyers Seeking To Customize And Renovate To Their Taste** |
| Price | $999,000 |
| Taxes: | $5393.28 |
| Address: | 1 Silversted Dr , Toronto, M1S 3G4, Ontario |
| Lot Size: | 55.00 x 97.72 (Feet) |
| Directions/Cross Streets: | McCowan / Huntingwood |
| Rooms: | 10 |
| Bedrooms: | 3 |
| Bedrooms +: | 2 |
| Kitchens: | 1 |
| Family Room: | Y |
| Basement: | Finished |
| Property Type: | Detached |
| Style: | Sidesplit 3 |
| Exterior: | Brick |
| Garage Type: | Attached |
| (Parking/)Drive: | Pvt Double |
| Drive Parking Spaces: | 2 |
| Pool: | None |
| Fireplace/Stove: | N |
| Heat Source: | Gas |
| Heat Type: | Forced Air |
| Central Air Conditioning: | Central Air |
| Sewers: | Sewers |
| Water: | Municipal |
$
%
Years
This calculator is for demonstration purposes only. Always consult a professional
financial advisor before making personal financial decisions.
| Although the information displayed is believed to be accurate, no warranties or representations are made of any kind. |
| RE/MAX REALTRON MICH LEUNG REALTY INC. |
|
|

Ram Rajendram
Broker
Dir:
(416) 737-7700
Bus:
(416) 733-2666
Fax:
(416) 733-7780
| Book Showing | Email a Friend |
Jump To:
At a Glance:
| Type: | Freehold - Detached |
| Area: | Toronto |
| Municipality: | Toronto |
| Neighbourhood: | Agincourt North |
| Style: | Sidesplit 3 |
| Lot Size: | 55.00 x 97.72(Feet) |
| Tax: | $5,393.28 |
| Beds: | 3+2 |
| Baths: | 3 |
| Fireplace: | N |
| Pool: | None |
Locatin Map:
Payment Calculator:

