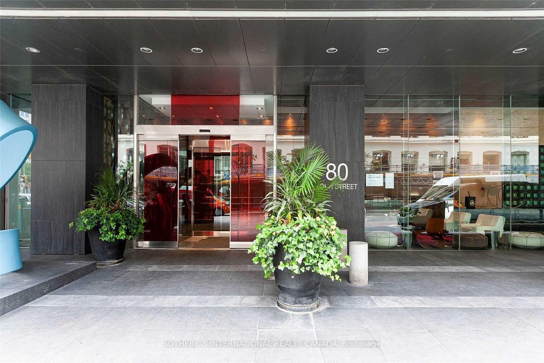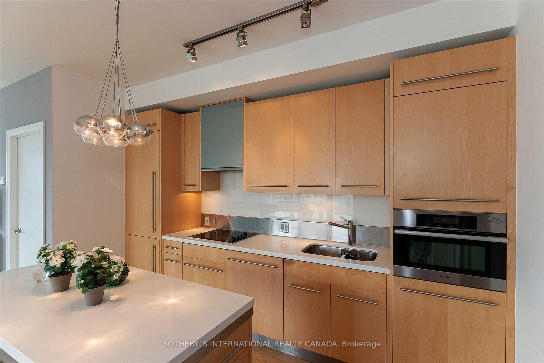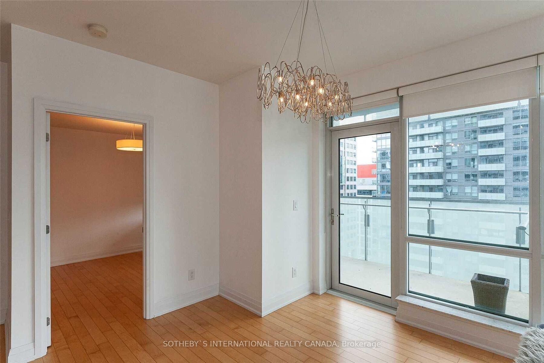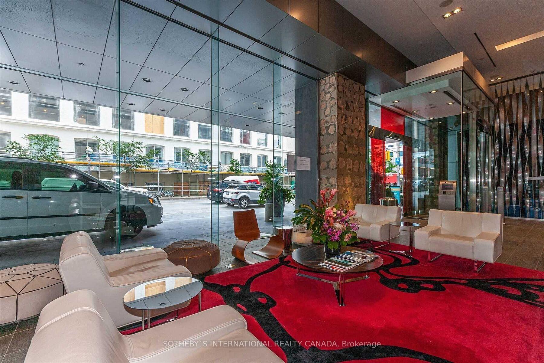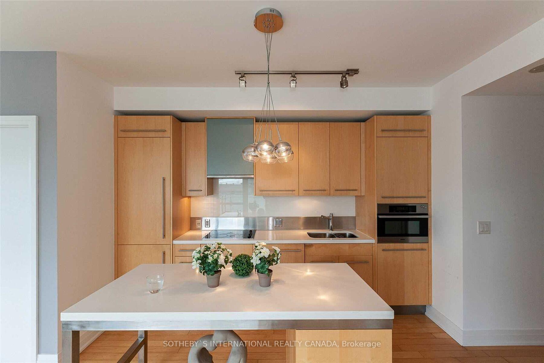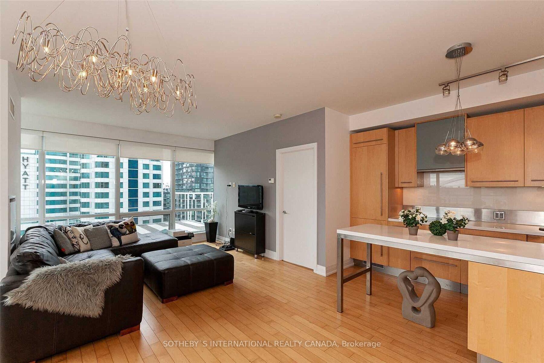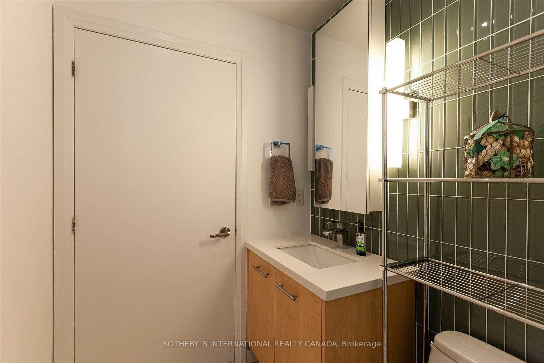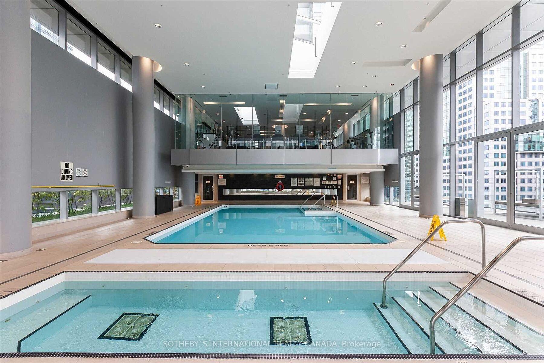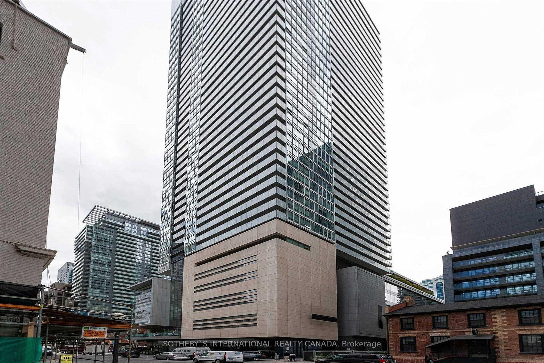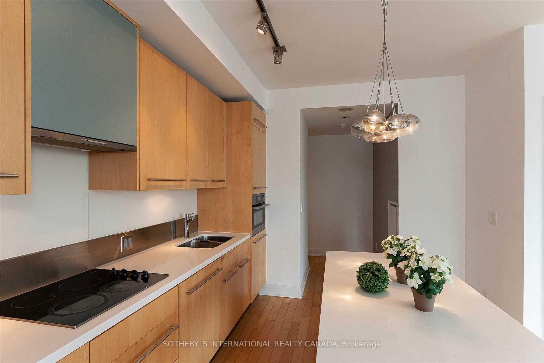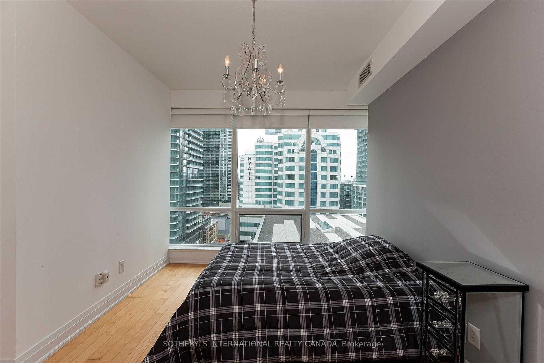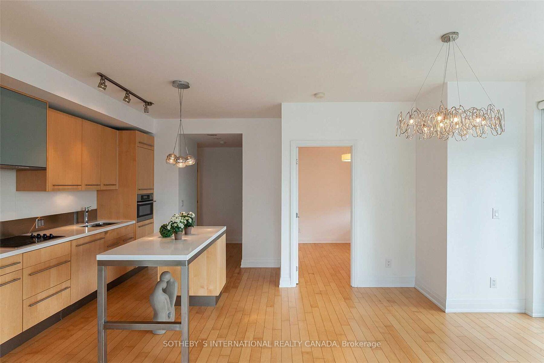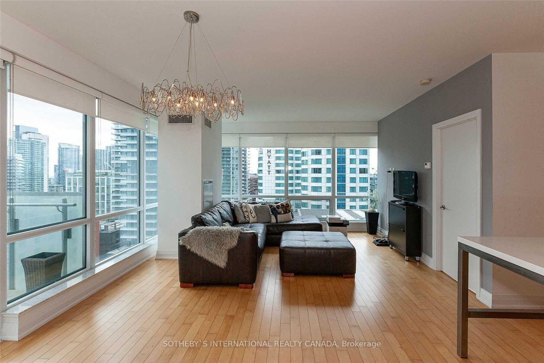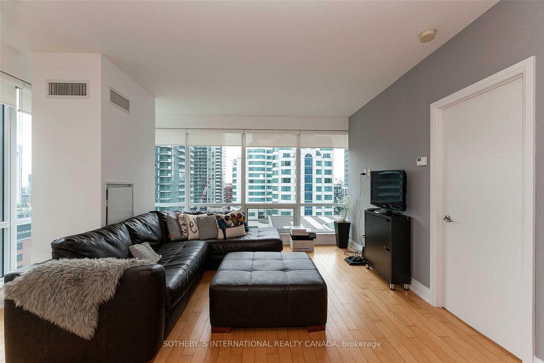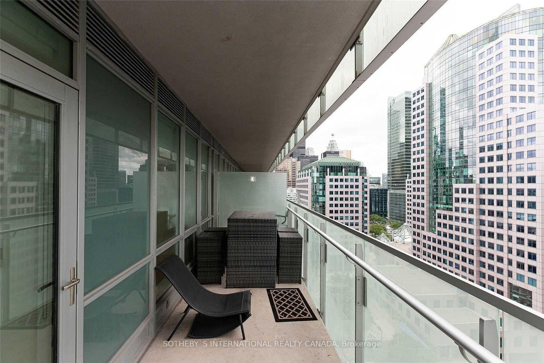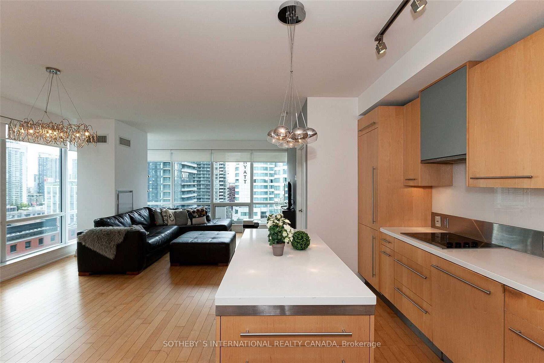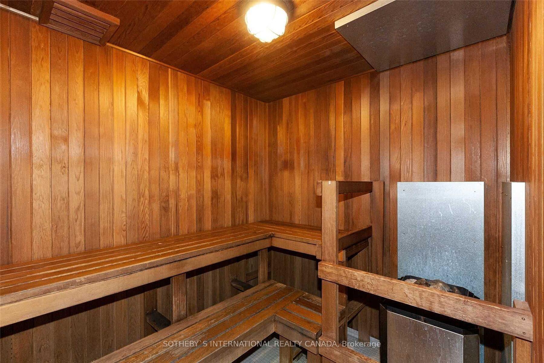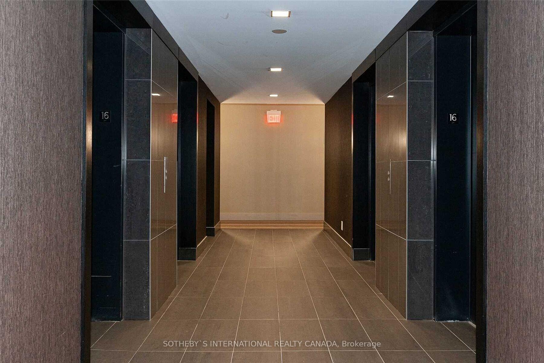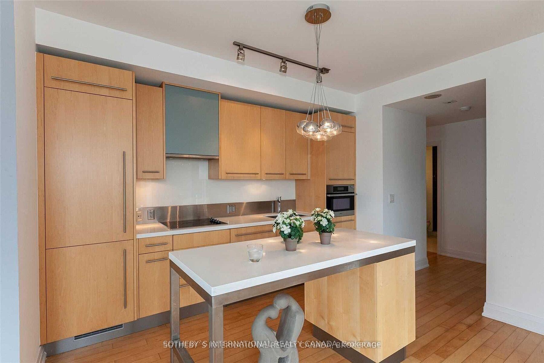Available - For Sale
Listing ID: C10431258
80 John St , Unit 1603, Toronto, M5V 3X4, Ontario
| Rarely Available Corner 2-Bed, 2-Bath Unit with Clear S/W View. Features an Expansive View of the Downtown Core. Great Layout, Freshly Painted with 9 ft Ceilings, a Kitchen with Center Island, Upgraded Cabinets, Granite Countertops, and Hardwood Floors Throughout. Includes a Large Balcony. Live in Festival Tower, home of TIFF and year-round festivals in the prestigious and most dynamic area of downtown, surrounded by Toronto's most famous entertainment venues, restaurants, and clubs in the Entertainment District. 100% Walk Score. Built-in Miele Appliances. Enjoy 5-Star Hotel-Inspired Amenities: Indoor Pool, 24-Hour Gym, Full Business Media Centre & Library, Party Room, Internet Lounge, 55-Seat Theatre, Spa, Yoga & Dance Studio, 24-Hour Concierge, and an Outdoor Deck with Incredible City Views. |
| Price | $1,039,000 |
| Taxes: | $4619.43 |
| Maintenance Fee: | 1072.83 |
| Address: | 80 John St , Unit 1603, Toronto, M5V 3X4, Ontario |
| Province/State: | Ontario |
| Condo Corporation No | TSCC |
| Level | 12 |
| Unit No | 3 |
| Directions/Cross Streets: | King St W & John St |
| Rooms: | 5 |
| Bedrooms: | 2 |
| Bedrooms +: | |
| Kitchens: | 1 |
| Family Room: | N |
| Basement: | None |
| Approximatly Age: | 6-10 |
| Property Type: | Condo Apt |
| Style: | Apartment |
| Exterior: | Concrete |
| Garage Type: | Underground |
| Garage(/Parking)Space: | 1.00 |
| Drive Parking Spaces: | 0 |
| Park #1 | |
| Parking Spot: | E48 |
| Parking Type: | Owned |
| Exposure: | Sw |
| Balcony: | Open |
| Locker: | Owned |
| Pet Permited: | Restrict |
| Retirement Home: | N |
| Approximatly Age: | 6-10 |
| Approximatly Square Footage: | 1000-1199 |
| Building Amenities: | Concierge, Exercise Room, Indoor Pool, Media Room, Party/Meeting Room, Sauna |
| Property Features: | Park, Public Transit, School |
| Maintenance: | 1072.83 |
| CAC Included: | Y |
| Water Included: | Y |
| Common Elements Included: | Y |
| Heat Included: | Y |
| Parking Included: | Y |
| Building Insurance Included: | Y |
| Fireplace/Stove: | N |
| Heat Source: | Gas |
| Heat Type: | Forced Air |
| Central Air Conditioning: | Central Air |
| Laundry Level: | Main |
| Ensuite Laundry: | Y |
| Elevator Lift: | Y |
$
%
Years
This calculator is for demonstration purposes only. Always consult a professional
financial advisor before making personal financial decisions.
| Although the information displayed is believed to be accurate, no warranties or representations are made of any kind. |
| SOTHEBY`S INTERNATIONAL REALTY CANADA |
|
|

Ram Rajendram
Broker
Dir:
(416) 737-7700
Bus:
(416) 733-2666
Fax:
(416) 733-7780
| Book Showing | Email a Friend |
Jump To:
At a Glance:
| Type: | Condo - Condo Apt |
| Area: | Toronto |
| Municipality: | Toronto |
| Neighbourhood: | Waterfront Communities C1 |
| Style: | Apartment |
| Approximate Age: | 6-10 |
| Tax: | $4,619.43 |
| Maintenance Fee: | $1,072.83 |
| Beds: | 2 |
| Baths: | 2 |
| Garage: | 1 |
| Fireplace: | N |
Locatin Map:
Payment Calculator:

