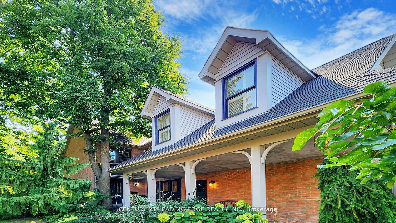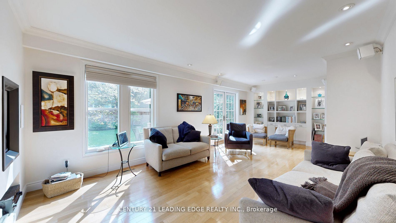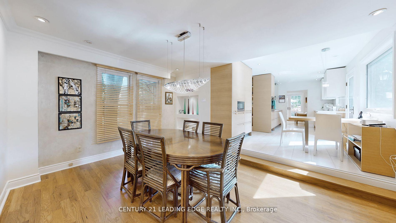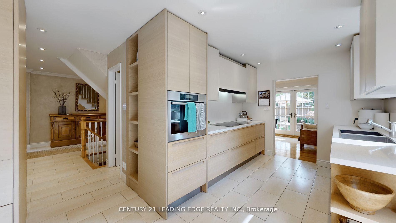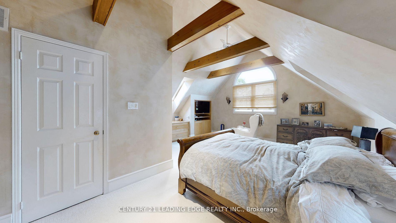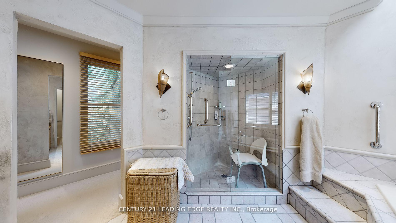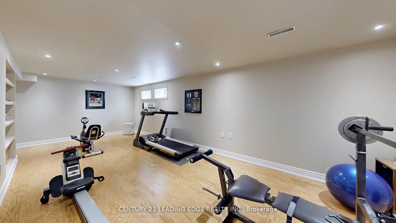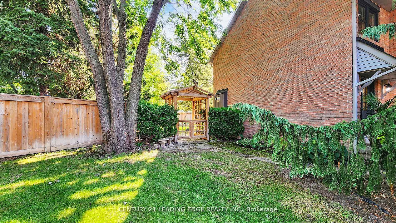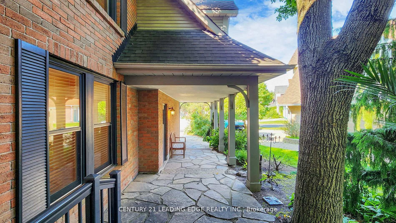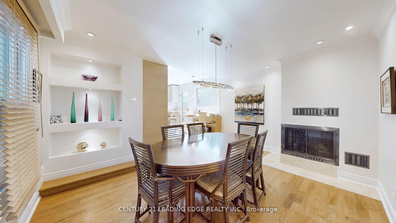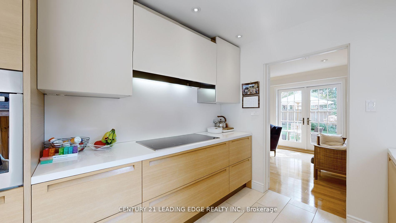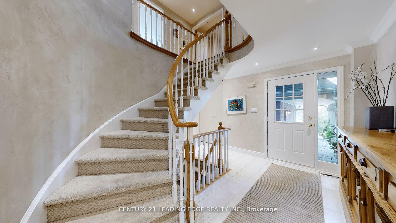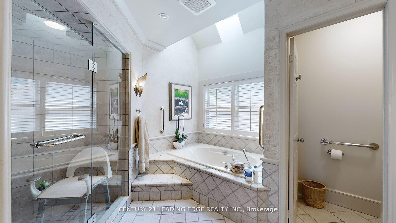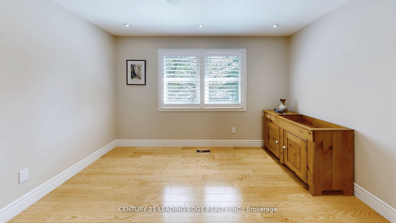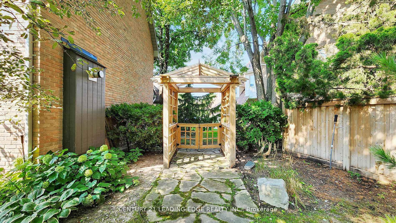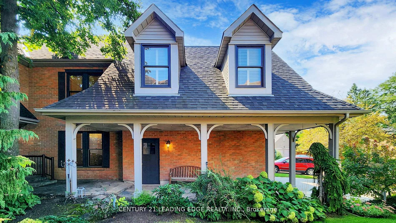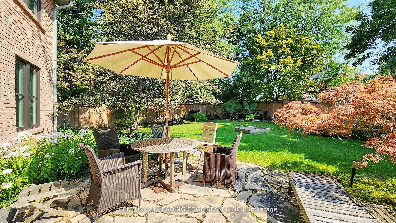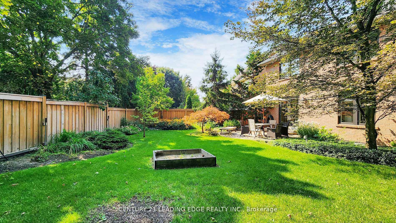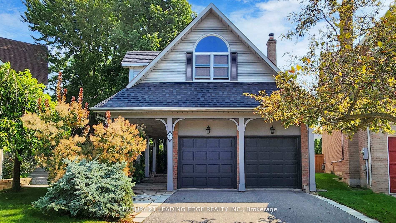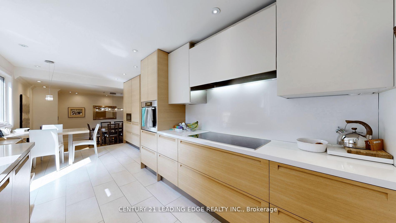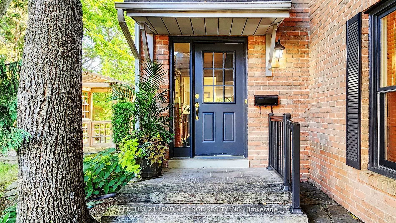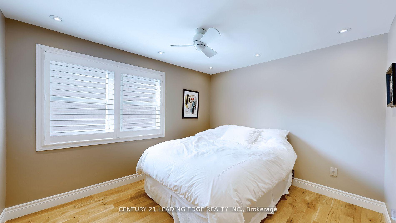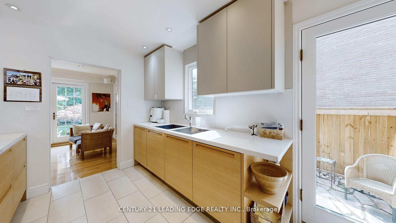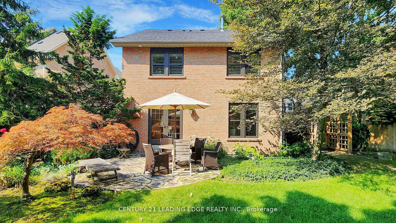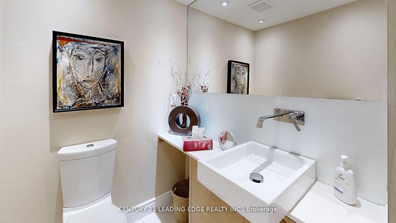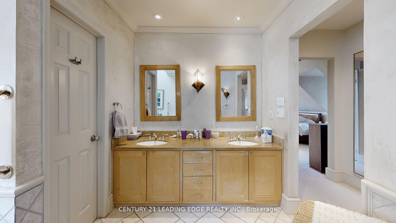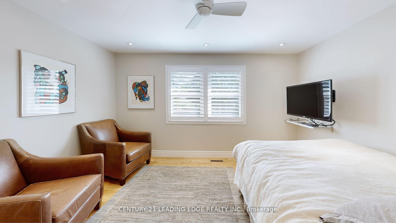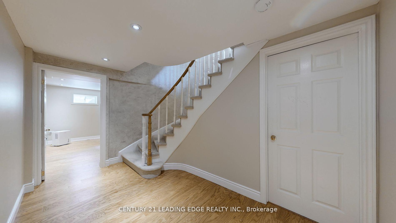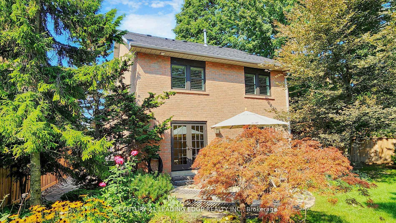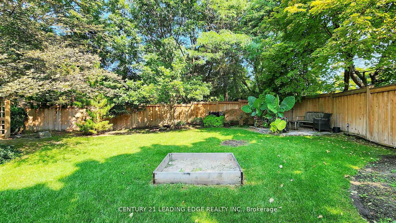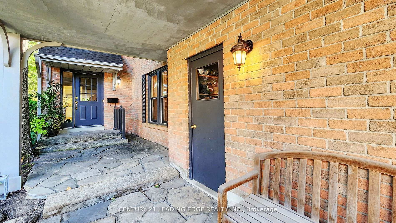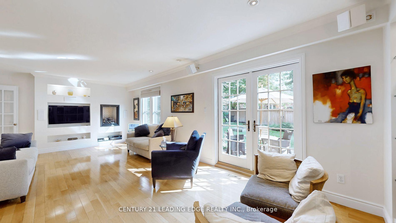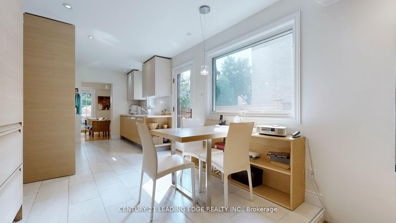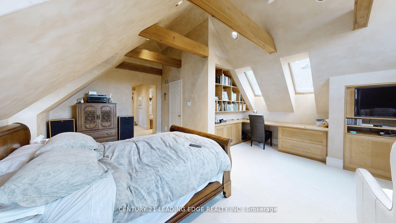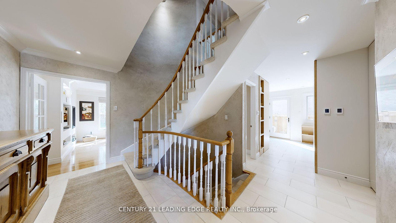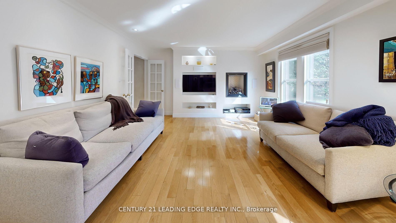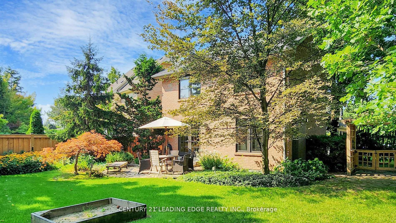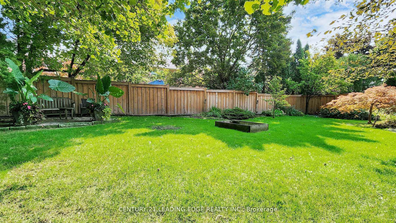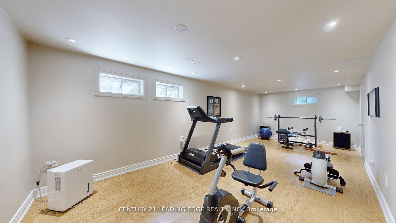Available - For Sale
Listing ID: N11202718
34 Rosemead Clse , Markham, L3R 3Z3, Ontario
| Beautiful Detached 4 Bedroom Home On Quiet Court With Large 147 Ft Pie Shaped, Combined Living and Dining Rooms WithPot Lights Hardwood and Gas Fireplace With Walkout To Patio, Spectacular Custom Eat-In Kitchen With Room With Hardwood Floors PotLights Crown Moulding and Gas Fireplace, 4 Large Bedrooms With Hardwood, Primary Bedroom Features 5 Piece Ensuite, Walk-In Closet andBuilt-In Shelves and Desk, Fully Furnished Rec Room With Laminate Pot Lights and Large Storage Room, Heated Floors In Main Floor Entrance,Covered Front Walkway, Walk To Historic Main Street Unionville, Transportation, Schools and Shopping. This Is The Home Your Buyers HaveBeen Waiting For!!! |
| Extras: B/I Dishwasher, B/I Sub-Zero Fridge, 2 B/I Fridge Drawers and 2 B/I Freezer Drawers, Updated Roof, Furnace, Central Air, GarageDoorstand Most Most Windows, Gas Dryer, 2 Gas Fireplaces, Flat Ceilings, Loads of Pot Lights, Irrigation System |
| Price | $1,798,000 |
| Taxes: | $7586.72 |
| Address: | 34 Rosemead Clse , Markham, L3R 3Z3, Ontario |
| Lot Size: | 23.29 x 147.66 (Feet) |
| Directions/Cross Streets: | Kennedy/16th Ave |
| Rooms: | 8 |
| Rooms +: | 1 |
| Bedrooms: | 4 |
| Bedrooms +: | |
| Kitchens: | 1 |
| Family Room: | Y |
| Basement: | Finished |
| Property Type: | Detached |
| Style: | 2-Storey |
| Exterior: | Brick |
| Garage Type: | Attached |
| (Parking/)Drive: | Pvt Double |
| Drive Parking Spaces: | 4 |
| Pool: | None |
| Property Features: | Cul De Sac, Fenced Yard, Public Transit, Rec Centre |
| Fireplace/Stove: | Y |
| Heat Source: | Gas |
| Heat Type: | Forced Air |
| Central Air Conditioning: | Central Air |
| Central Vac: | N |
| Laundry Level: | Lower |
| Sewers: | Sewers |
| Water: | Municipal |
$
%
Years
This calculator is for demonstration purposes only. Always consult a professional
financial advisor before making personal financial decisions.
| Although the information displayed is believed to be accurate, no warranties or representations are made of any kind. |
| CENTURY 21 LEADING EDGE REALTY INC. |
|
|

Ram Rajendram
Broker
Dir:
(416) 737-7700
Bus:
(416) 733-2666
Fax:
(416) 733-7780
| Virtual Tour | Book Showing | Email a Friend |
Jump To:
At a Glance:
| Type: | Freehold - Detached |
| Area: | York |
| Municipality: | Markham |
| Neighbourhood: | Unionville |
| Style: | 2-Storey |
| Lot Size: | 23.29 x 147.66(Feet) |
| Tax: | $7,586.72 |
| Beds: | 4 |
| Baths: | 3 |
| Fireplace: | Y |
| Pool: | None |
Locatin Map:
Payment Calculator:

