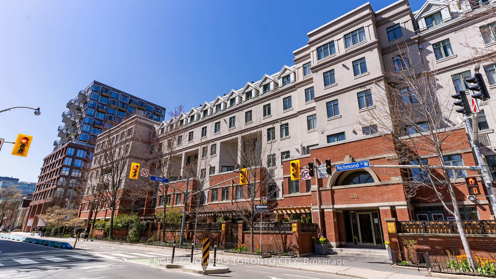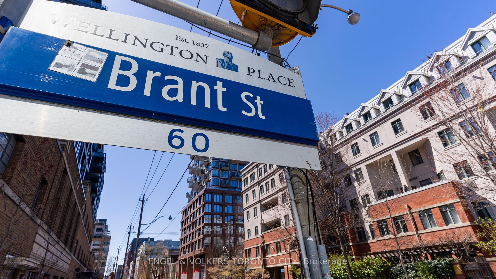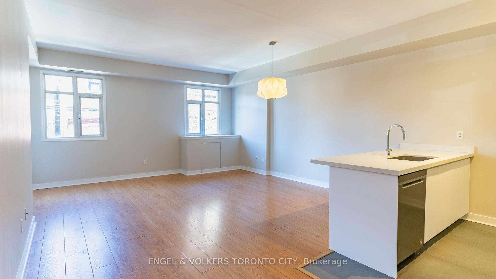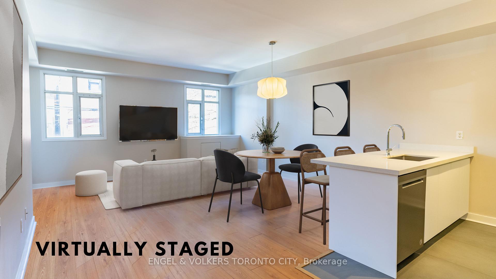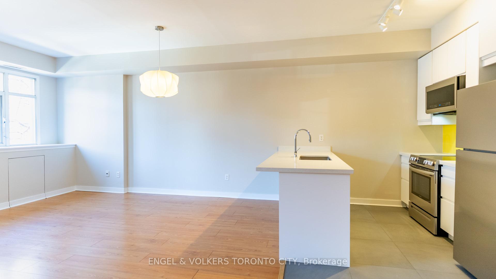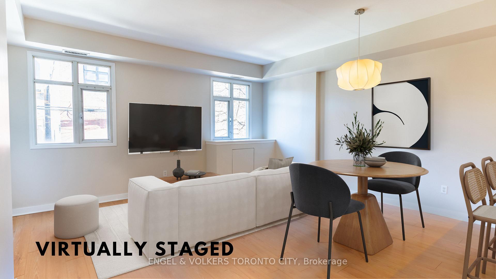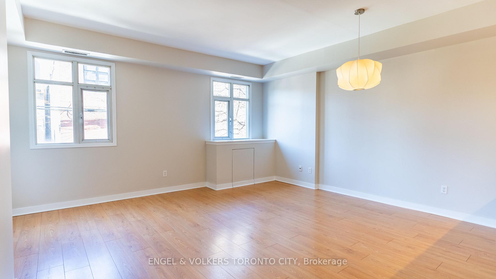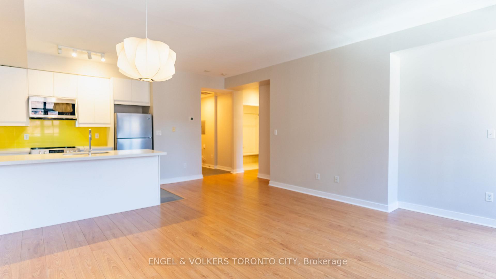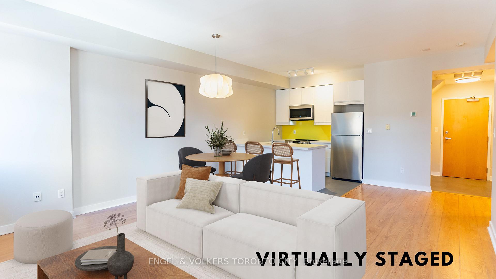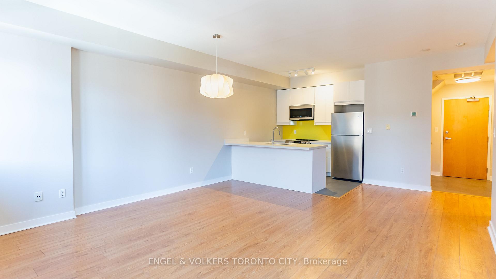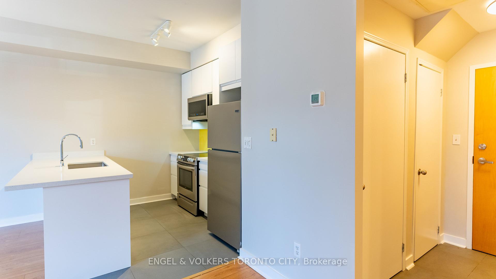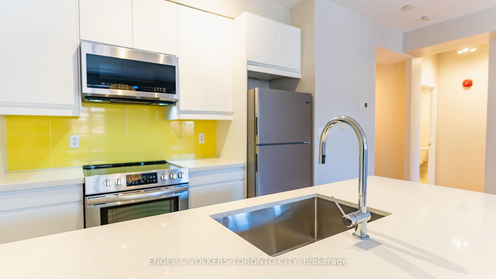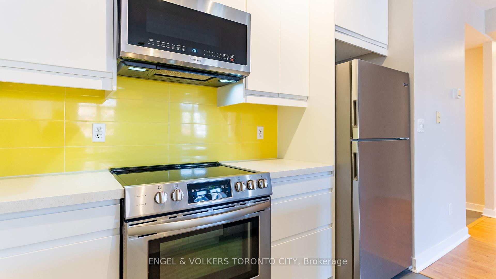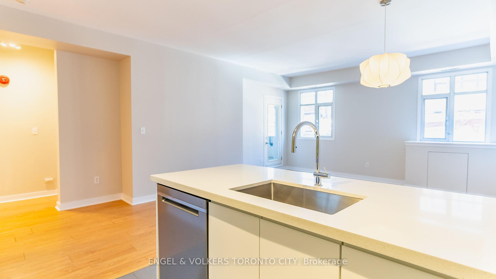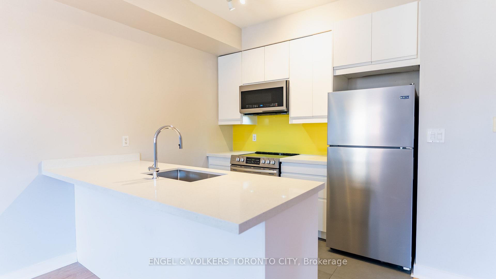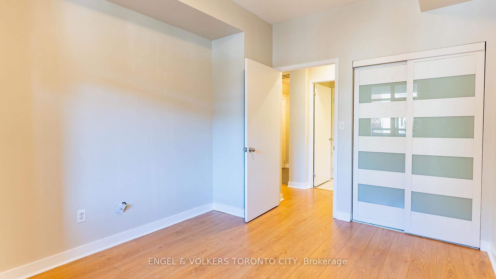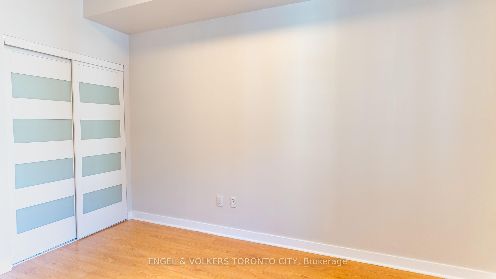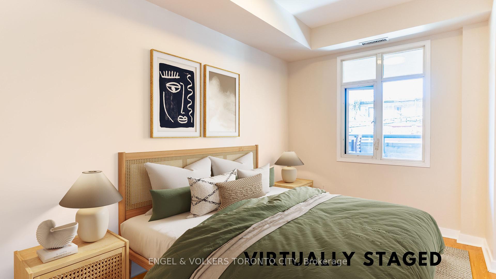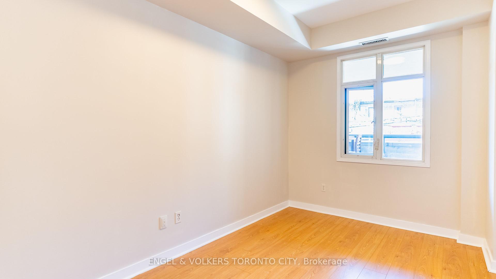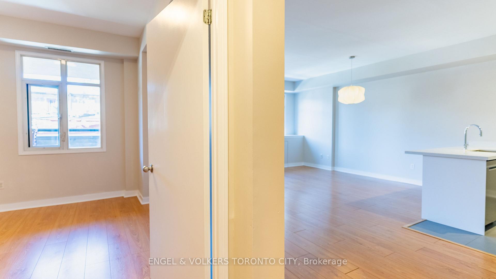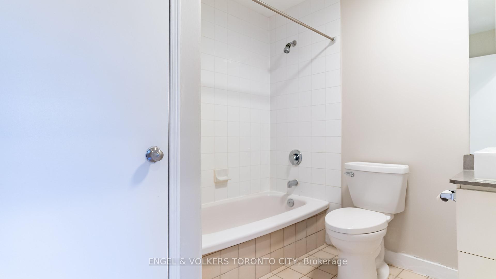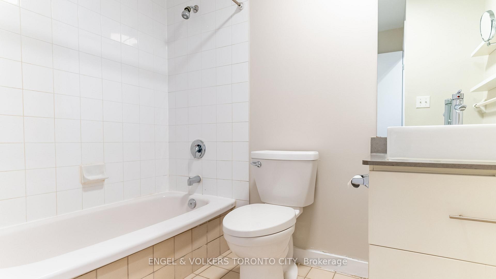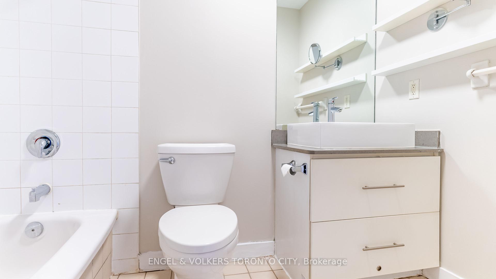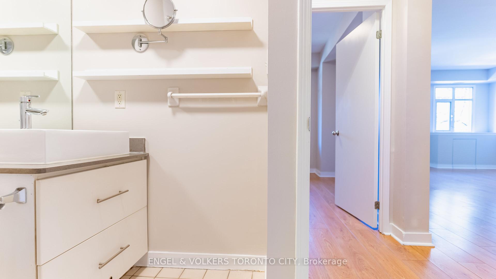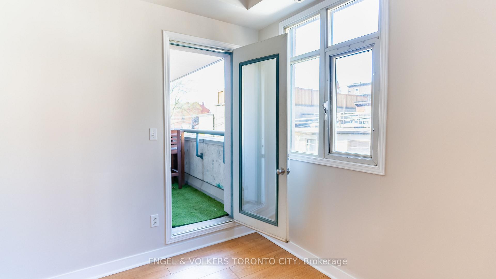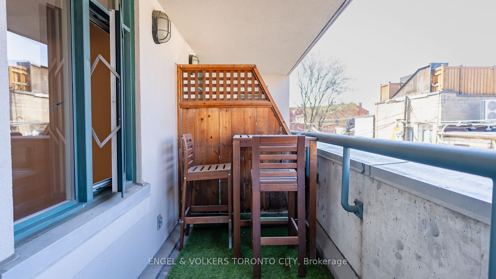Available - For Sale
Listing ID: C9753499
500 Richmond St West , Unit 324, Toronto, M5V 3N4, Ontario
| Come enjoy the best that Queen St West has to offer in this beautiful, well-laid out 700+ Sq. Ft 1-Bed unit. The spacious open concept living/dining/kitchen area is perfect for entertaining while also offering a quiet retreat in the middle of the city. Bedroom offers ample space with a double-closet & window facing the unit's private balcony.This unit is move-in ready with freshly painted walls, 3-year old kitchen appliances, upgraded light fixtures & quartz countertops. Art lovers will get to enjoy an ever changing canvas of amazing work from Graffiti Alley which can be viewed directly from the north-facing balcony. Residents will have a plethora of choices for groceries, parks/outdoor space, shopping & TTC transit access + much more. |
| Extras: All shelving & mirrors in bathroom will remain with unit. |
| Price | $590,000 |
| Taxes: | $2599.00 |
| Maintenance Fee: | 736.77 |
| Address: | 500 Richmond St West , Unit 324, Toronto, M5V 3N4, Ontario |
| Province/State: | Ontario |
| Condo Corporation No | MTCC |
| Level | 3 |
| Unit No | 24 |
| Directions/Cross Streets: | Spadina & Richmond St W |
| Rooms: | 3 |
| Bedrooms: | 1 |
| Bedrooms +: | |
| Kitchens: | 1 |
| Family Room: | N |
| Basement: | None |
| Property Type: | Condo Apt |
| Style: | Apartment |
| Exterior: | Brick Front, Concrete |
| Garage Type: | Underground |
| Garage(/Parking)Space: | 1.00 |
| Drive Parking Spaces: | 0 |
| Park #1 | |
| Parking Spot: | 24 |
| Parking Type: | Owned |
| Legal Description: | Level A |
| Exposure: | N |
| Balcony: | Open |
| Locker: | None |
| Pet Permited: | Restrict |
| Retirement Home: | N |
| Approximatly Square Footage: | 700-799 |
| Building Amenities: | Guest Suites, Rooftop Deck/Garden, Visitor Parking |
| Property Features: | Park, Public Transit |
| Maintenance: | 736.77 |
| CAC Included: | Y |
| Water Included: | Y |
| Common Elements Included: | Y |
| Parking Included: | Y |
| Building Insurance Included: | Y |
| Fireplace/Stove: | N |
| Heat Source: | Gas |
| Heat Type: | Forced Air |
| Central Air Conditioning: | Central Air |
| Laundry Level: | Main |
| Ensuite Laundry: | Y |
| Elevator Lift: | Y |
$
%
Years
This calculator is for demonstration purposes only. Always consult a professional
financial advisor before making personal financial decisions.
| Although the information displayed is believed to be accurate, no warranties or representations are made of any kind. |
| ENGEL & VOLKERS TORONTO CITY |
|
|

Ram Rajendram
Broker
Dir:
(416) 737-7700
Bus:
(416) 733-2666
Fax:
(416) 733-7780
| Virtual Tour | Book Showing | Email a Friend |
Jump To:
At a Glance:
| Type: | Condo - Condo Apt |
| Area: | Toronto |
| Municipality: | Toronto |
| Neighbourhood: | Waterfront Communities C1 |
| Style: | Apartment |
| Tax: | $2,599 |
| Maintenance Fee: | $736.77 |
| Beds: | 1 |
| Baths: | 1 |
| Garage: | 1 |
| Fireplace: | N |
Locatin Map:
Payment Calculator:

