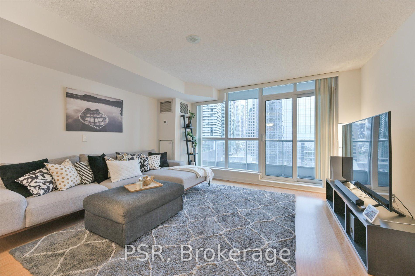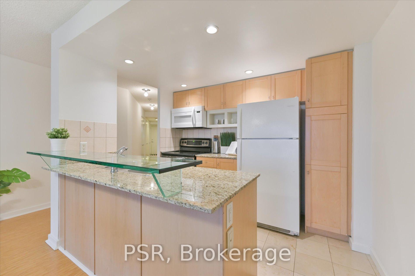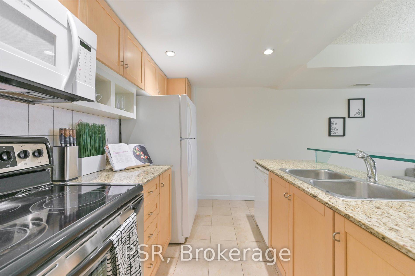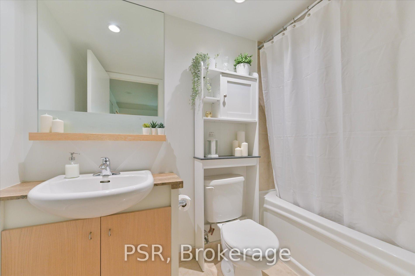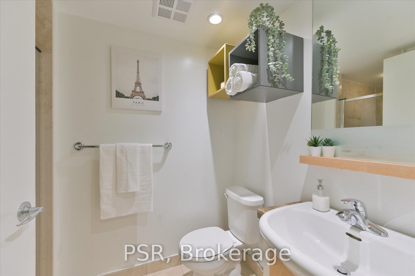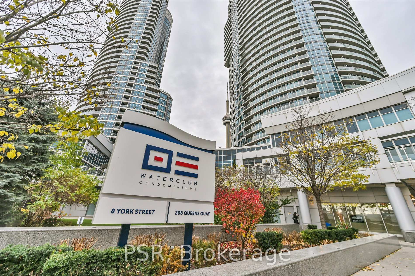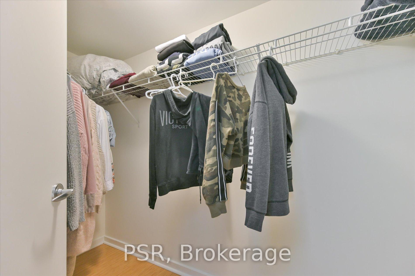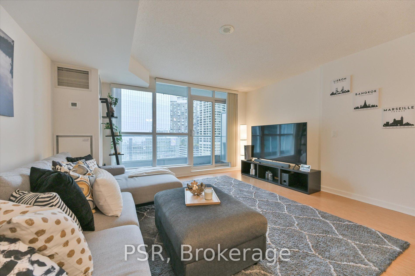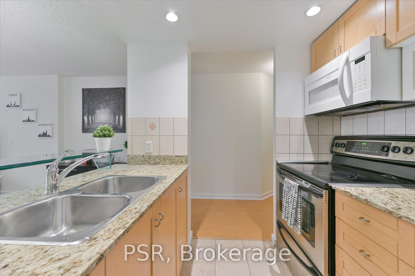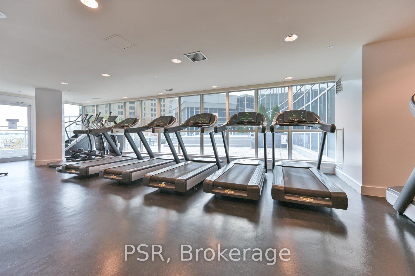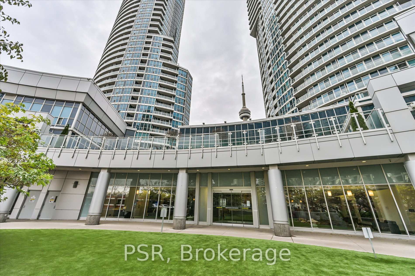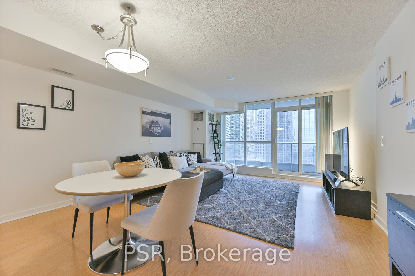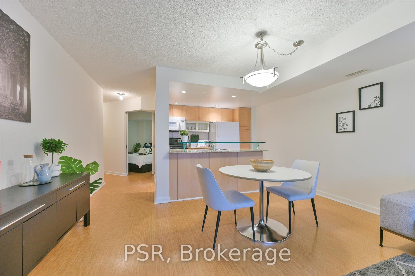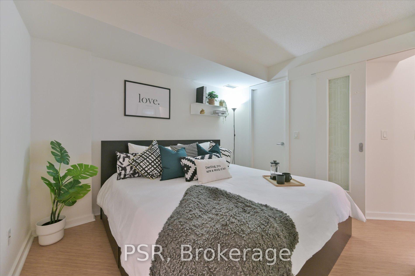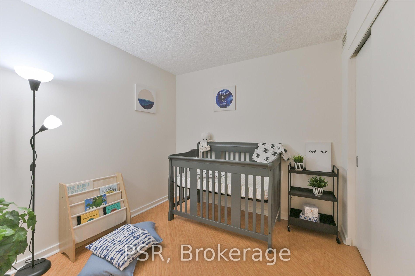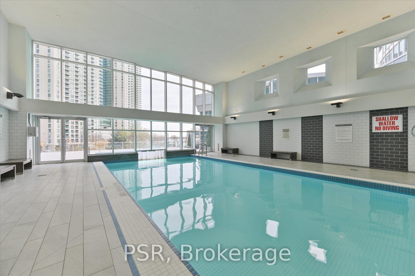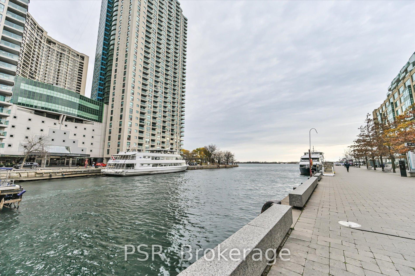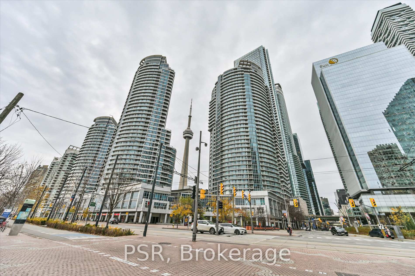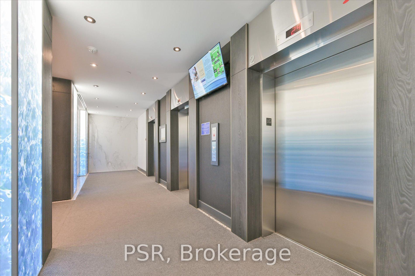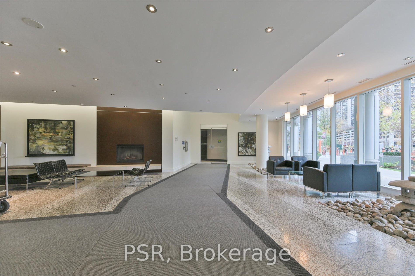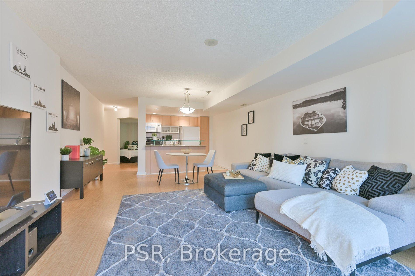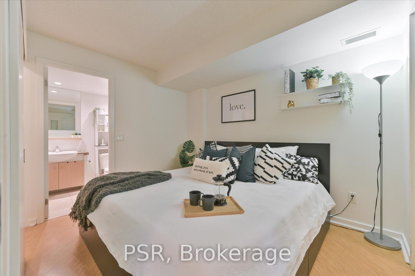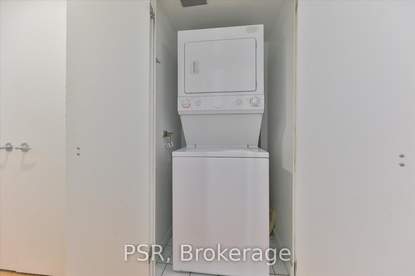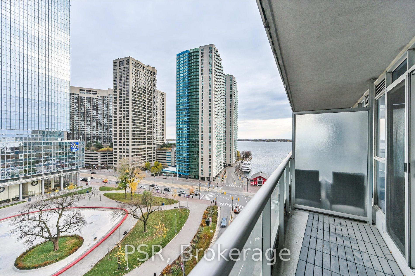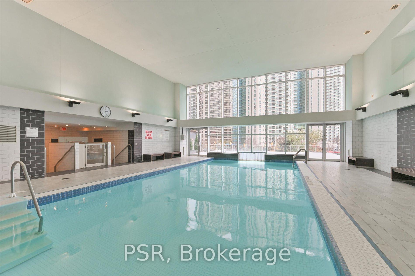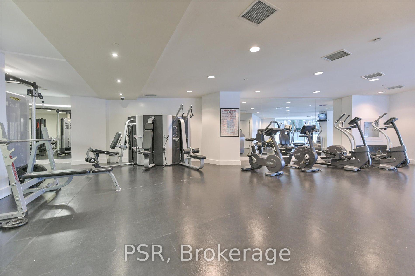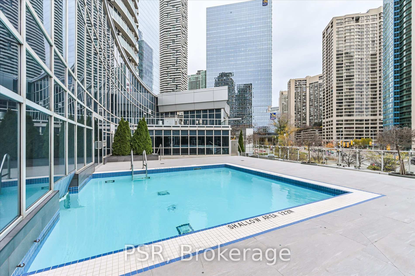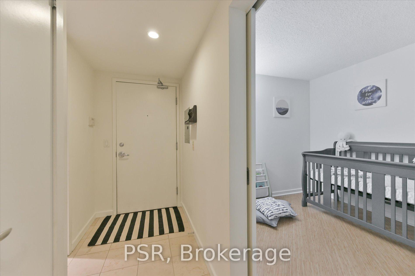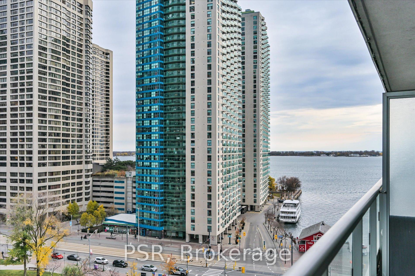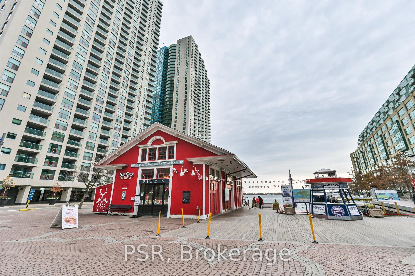Available - For Sale
Listing ID: C11178871
8 York St , Unit 1102, Toronto, M5J 2Y2, Ontario
| This stunning 2-bedroom, 2-bathroom waterfront condo offers breathtaking views of Love Park and partial vistas of Lake Ontario. Featuring floor-to-ceiling windows, the open-concept living space is filled with natural light and perfect for entertaining. The modern kitchen comes with a glass breakfast bar, and the spacious primary bedroom includes an ensuite bath and ample closet space. A second bedroom and additional bathroom provide flexibility for kids, guests or a home office. Enjoy the luxury of amenities such as a state-of-the-art gym, indoor and outdoor pools, sauna/steam room and 24/7 concierge service. With parking included and easy access to the waterfront, this home is ideally located just steps from the water taxis, Union Station, and Scotiabank Arena, offering the ultimate in urban convenience and waterfront living. Don't miss the chance to experience the best of downtown Toronto from this exceptional condo. |
| Price | $819,999 |
| Taxes: | $3597.91 |
| Maintenance Fee: | 886.27 |
| Address: | 8 York St , Unit 1102, Toronto, M5J 2Y2, Ontario |
| Province/State: | Ontario |
| Condo Corporation No | TSCC |
| Level | 11 |
| Unit No | 02 |
| Directions/Cross Streets: | York St & Queens Quay W |
| Rooms: | 4 |
| Bedrooms: | 2 |
| Bedrooms +: | |
| Kitchens: | 1 |
| Family Room: | N |
| Basement: | None |
| Property Type: | Condo Apt |
| Style: | Apartment |
| Exterior: | Concrete |
| Garage Type: | Underground |
| Garage(/Parking)Space: | 1.00 |
| Drive Parking Spaces: | 0 |
| Park #1 | |
| Parking Spot: | E55 |
| Parking Type: | Owned |
| Legal Description: | P2 |
| Park #2 | |
| Parking Type: | None |
| Exposure: | E |
| Balcony: | Open |
| Locker: | None |
| Pet Permited: | Restrict |
| Approximatly Square Footage: | 900-999 |
| Building Amenities: | Concierge, Games Room, Guest Suites, Gym, Indoor Pool, Rooftop Deck/Garden |
| Property Features: | Lake/Pond, Library, Marina, Park, Public Transit, Rec Centre |
| Maintenance: | 886.27 |
| CAC Included: | Y |
| Water Included: | Y |
| Common Elements Included: | Y |
| Heat Included: | Y |
| Parking Included: | Y |
| Building Insurance Included: | Y |
| Fireplace/Stove: | N |
| Heat Source: | Gas |
| Heat Type: | Forced Air |
| Central Air Conditioning: | Central Air |
| Ensuite Laundry: | Y |
$
%
Years
This calculator is for demonstration purposes only. Always consult a professional
financial advisor before making personal financial decisions.
| Although the information displayed is believed to be accurate, no warranties or representations are made of any kind. |
| PSR |
|
|

Ram Rajendram
Broker
Dir:
(416) 737-7700
Bus:
(416) 733-2666
Fax:
(416) 733-7780
| Book Showing | Email a Friend |
Jump To:
At a Glance:
| Type: | Condo - Condo Apt |
| Area: | Toronto |
| Municipality: | Toronto |
| Neighbourhood: | Waterfront Communities C1 |
| Style: | Apartment |
| Tax: | $3,597.91 |
| Maintenance Fee: | $886.27 |
| Beds: | 2 |
| Baths: | 2 |
| Garage: | 1 |
| Fireplace: | N |
Locatin Map:
Payment Calculator:

