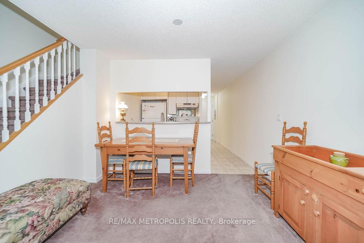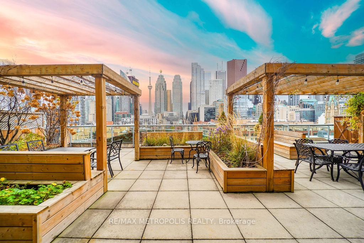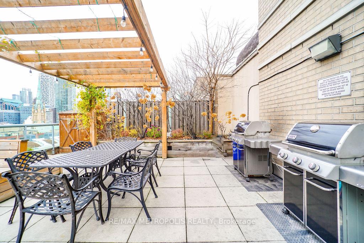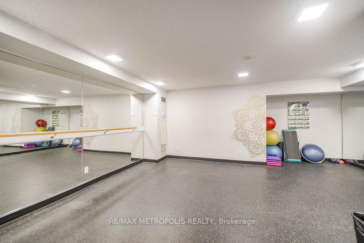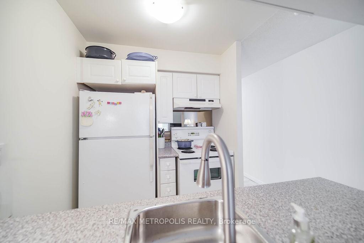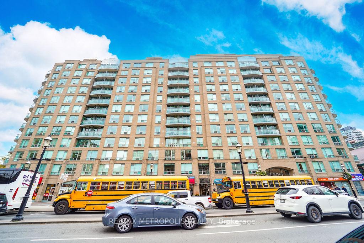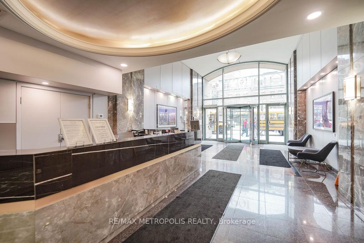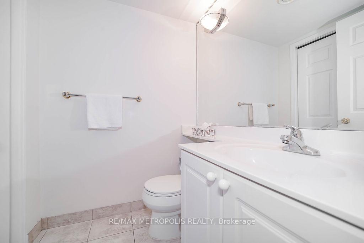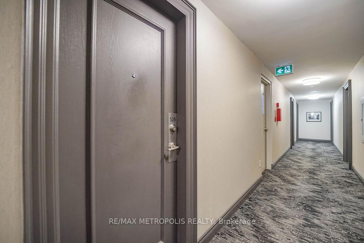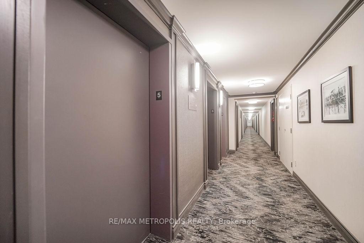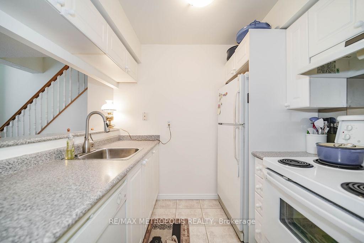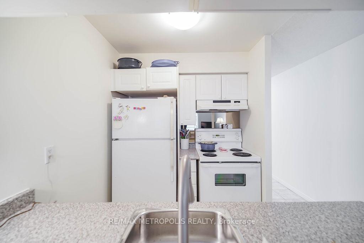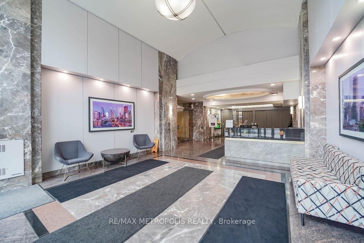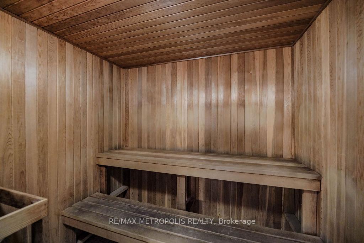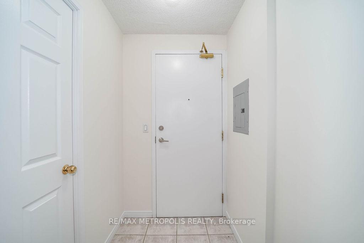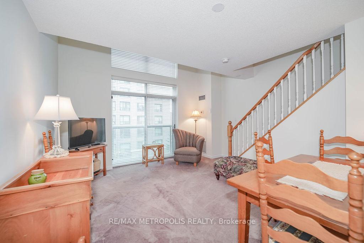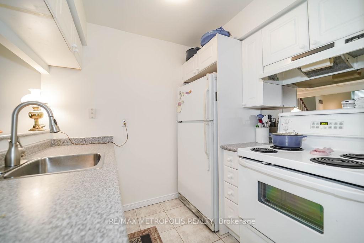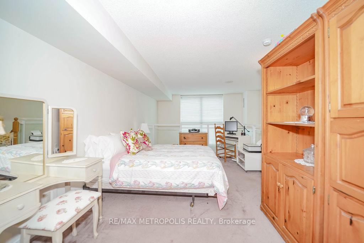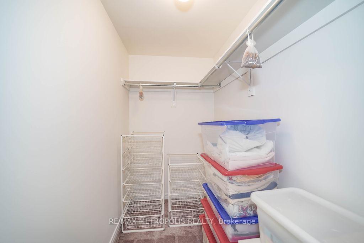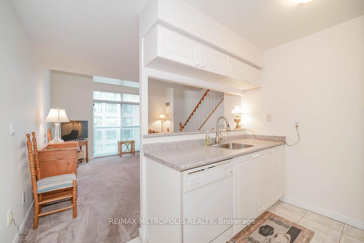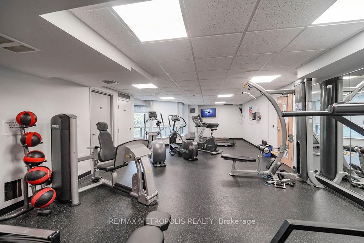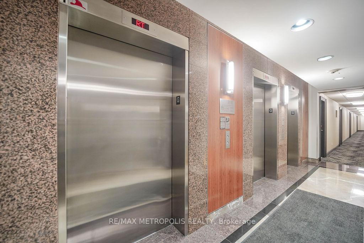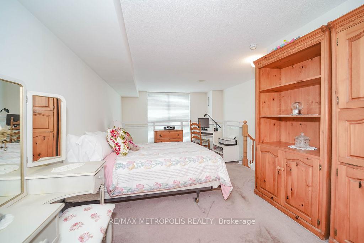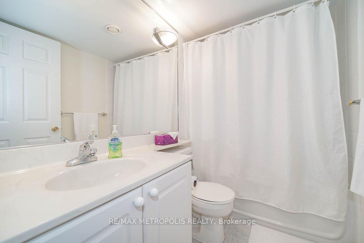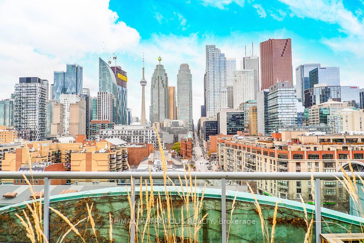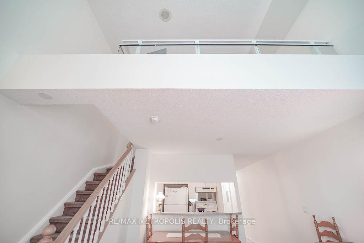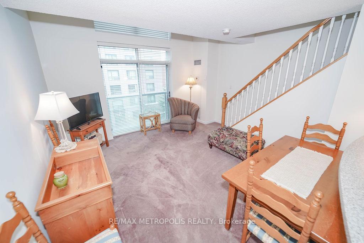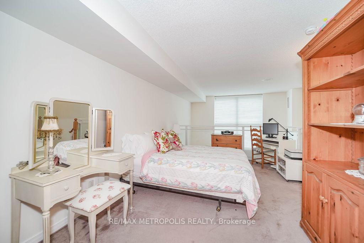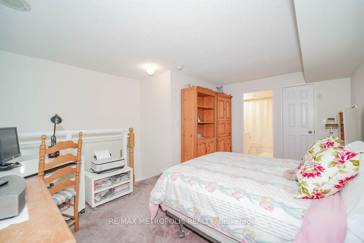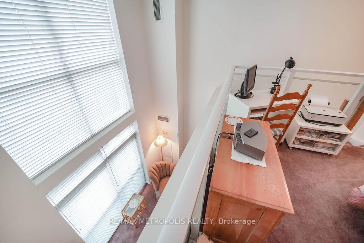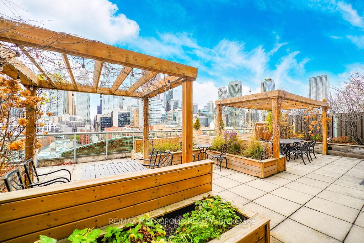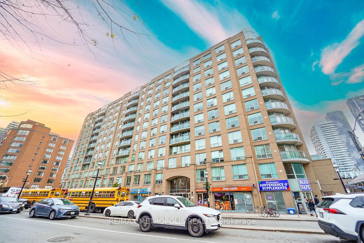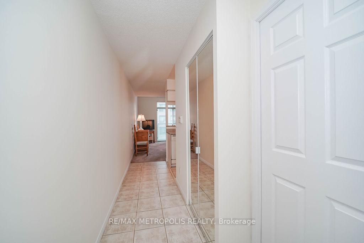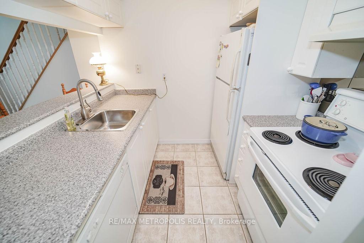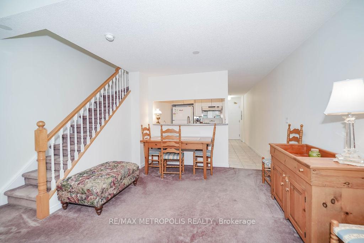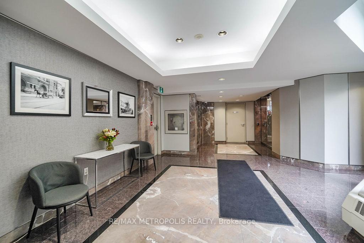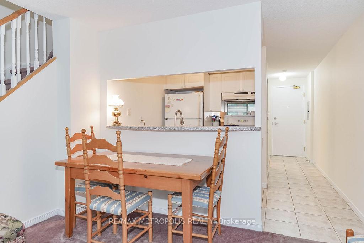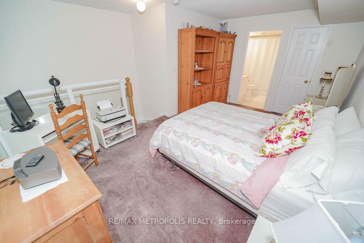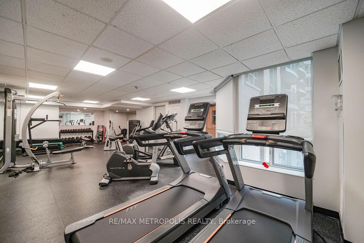Available - For Sale
Listing ID: C11199461
109 Front St East , Unit 528, Toronto, M5A 4P7, Ontario
| Your Dream Urban Retreat Is Here! This Rare, Beautifully Kept Loft In The Heart Of Downtown Toronto Just Stops From The Iconic St. Lawrence Market Is A True Gem Waiting To Be Discovered. With Its Open-Concept Layout, This Spacious And Bright Unit Radiates A Cozy, Welcoming Vibe. But The Real Showstopper? A Private Terrace With Breathtaking, Unobstructed Views Of The Toronto Skyline And Lake Ontario, Giving You A Front-Row Seat To City Sunsets And Skyline Magic. Imagine Starting Your Day With Sunlight Streaming In Through An East-Facing Floor-To-Ceiling Window Overlooking A Tranquil Courtyard, Or Stepping Out To The Bustling City Just Beyond Your Doorstep. Whether You're A Professional Craving A Stylish City Base, A First-Time Buyer Looking For A Perfect Home, Or An Investor Hunting For An Exceptional Find, This Loft Checks All The Boxes. Ready To Make Downtown Living Your Reality? Reach Out Before This Rare Gem Is Gone! |
| Extras: There Is Also An Underground Parking Monthly Maintenance Fee Of $102.28 |
| Price | $738,888 |
| Taxes: | $4370.42 |
| Maintenance Fee: | 677.05 |
| Address: | 109 Front St East , Unit 528, Toronto, M5A 4P7, Ontario |
| Province/State: | Ontario |
| Condo Corporation No | MTCC |
| Level | A |
| Unit No | 55 |
| Directions/Cross Streets: | FRONT ST E / JARVIS ST |
| Rooms: | 4 |
| Bedrooms: | 1 |
| Bedrooms +: | |
| Kitchens: | 1 |
| Family Room: | N |
| Basement: | None |
| Property Type: | Condo Apt |
| Style: | Loft |
| Exterior: | Concrete |
| Garage Type: | Underground |
| Garage(/Parking)Space: | 1.00 |
| Drive Parking Spaces: | 0 |
| Park #1 | |
| Parking Type: | Owned |
| Exposure: | E |
| Balcony: | Jlte |
| Locker: | Owned |
| Pet Permited: | Restrict |
| Approximatly Square Footage: | 700-799 |
| Building Amenities: | Concierge, Exercise Room, Gym, Party/Meeting Room, Rooftop Deck/Garden, Sauna |
| Property Features: | Arts Centre, Hospital, Lake Access, Library, Marina, Public Transit |
| Maintenance: | 677.05 |
| Hydro Included: | Y |
| Water Included: | Y |
| Common Elements Included: | Y |
| Heat Included: | Y |
| Fireplace/Stove: | N |
| Heat Source: | Gas |
| Heat Type: | Forced Air |
| Central Air Conditioning: | Central Air |
| Ensuite Laundry: | Y |
$
%
Years
This calculator is for demonstration purposes only. Always consult a professional
financial advisor before making personal financial decisions.
| Although the information displayed is believed to be accurate, no warranties or representations are made of any kind. |
| RE/MAX METROPOLIS REALTY |
|
|

Ram Rajendram
Broker
Dir:
(416) 737-7700
Bus:
(416) 733-2666
Fax:
(416) 733-7780
| Virtual Tour | Book Showing | Email a Friend |
Jump To:
At a Glance:
| Type: | Condo - Condo Apt |
| Area: | Toronto |
| Municipality: | Toronto |
| Neighbourhood: | Waterfront Communities C8 |
| Style: | Loft |
| Tax: | $4,370.42 |
| Maintenance Fee: | $677.05 |
| Beds: | 1 |
| Baths: | 2 |
| Garage: | 1 |
| Fireplace: | N |
Locatin Map:
Payment Calculator:

