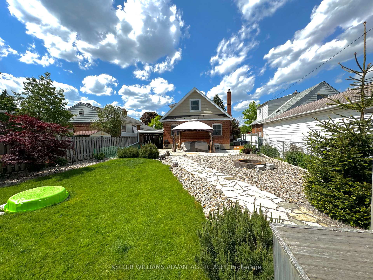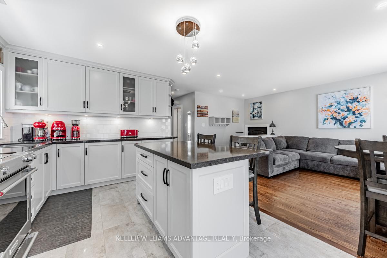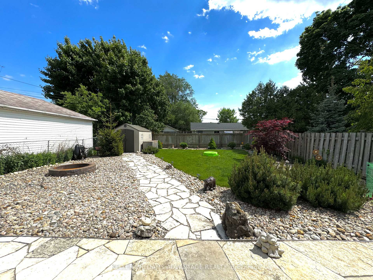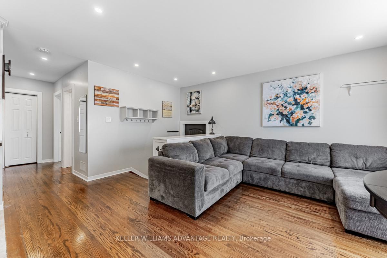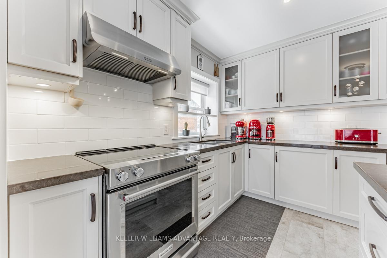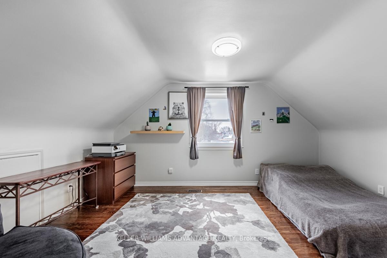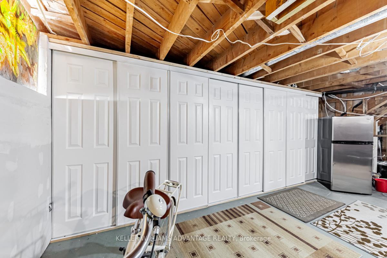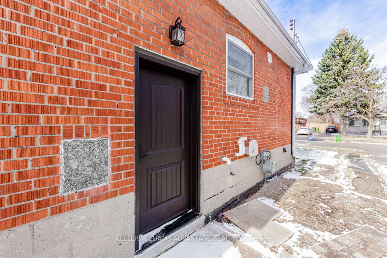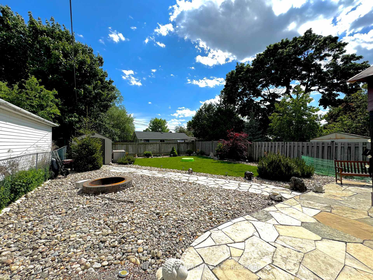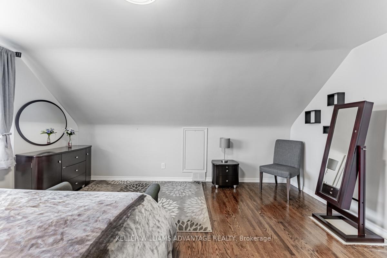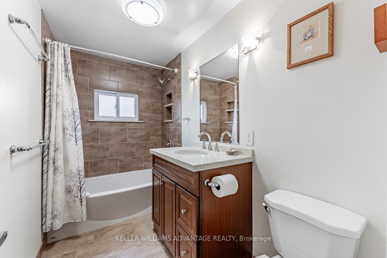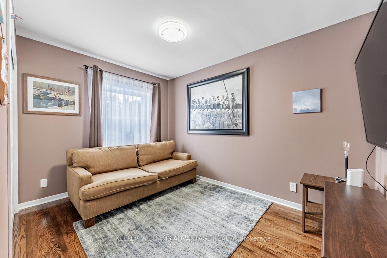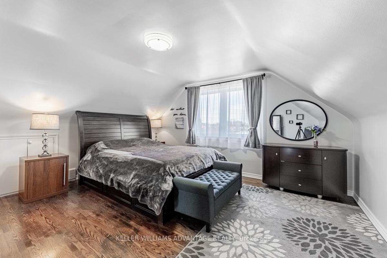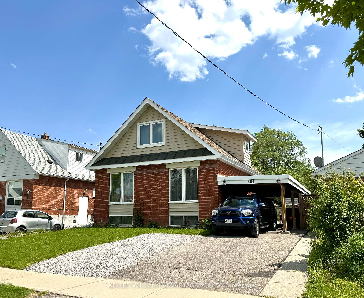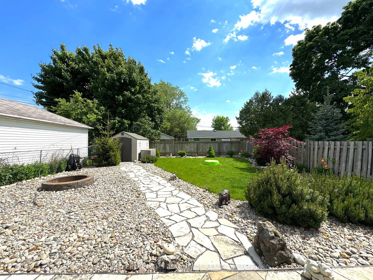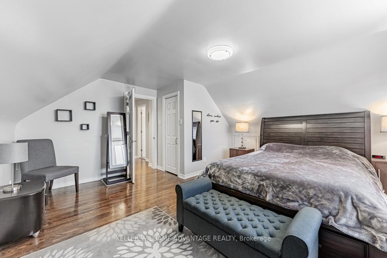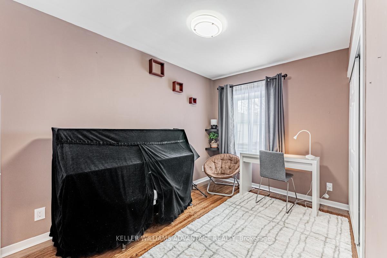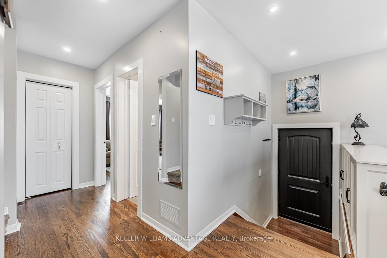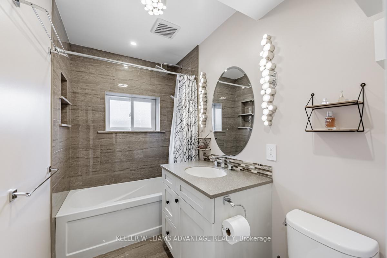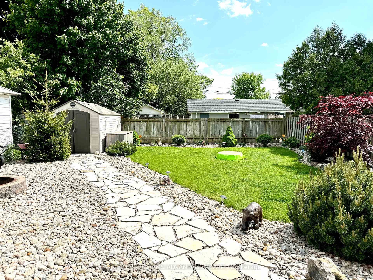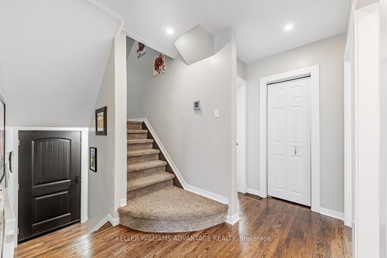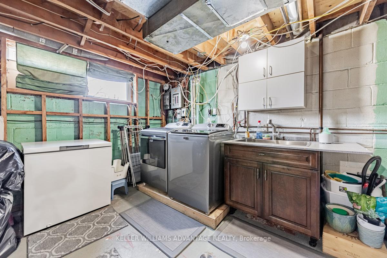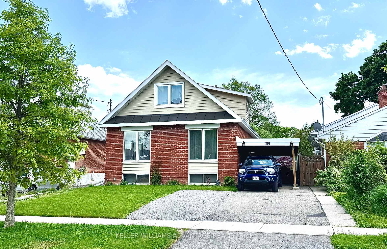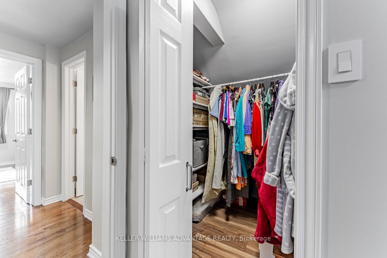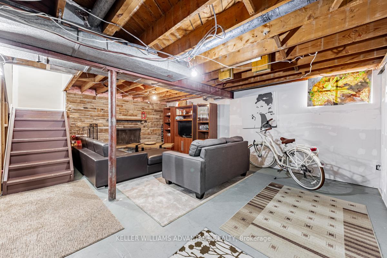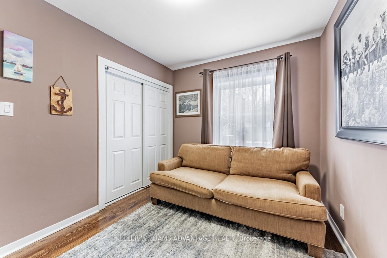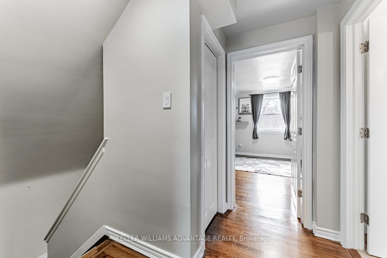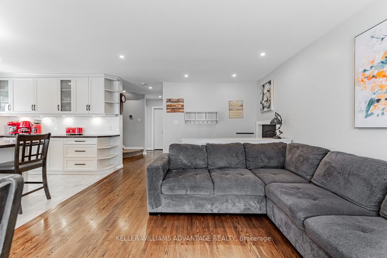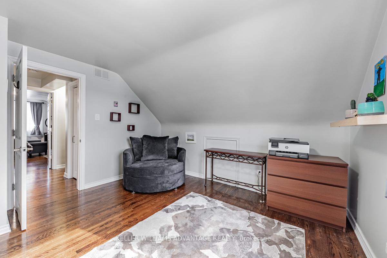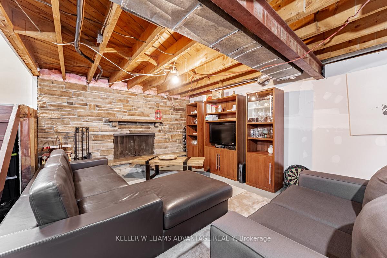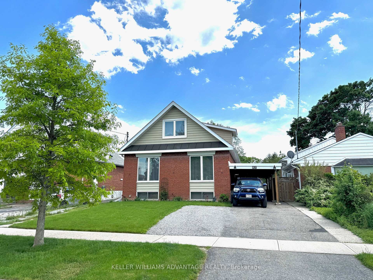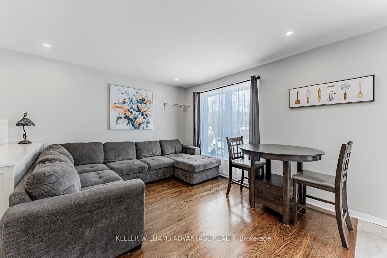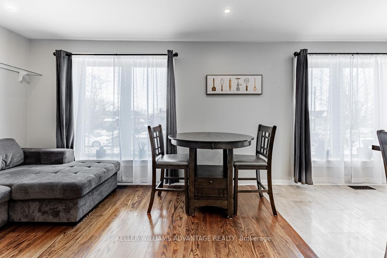Available - For Sale
Listing ID: E11425654
87 Merryfield Dr , Toronto, M1P 1K3, Ontario
| Renovated 4 Bed, 2 Storey Home on a Large 42 x 125ft lot. "Pride-of-Ownership" beautifully maintained property boasts an open floor plan with abundant natural light, making it perfect for both entertaining and everyday living. The spacious kitchen features modern appliances, granite countertops, and a large island, ideal for culinary enthusiasts. The elegant master suite offers a peaceful retreat with a luxurious en-suite bathroom and a walk-in closet. Three additional well-appointed bedrooms provide ample space for family, guests, or a home office. The living area opens to a private backyard oasis with a patio, perfect for outdoor dining and relaxation. Additional highlights include a two-car garage, hardwood floors, central air conditioning, and a finished basement with versatile space for a playroom, gym, or media center. This gem is nestled in a serene and family friendly neighbourhood. Conveniently located near top-rated schools, parks, shopping, and dining, this home combines comfort, style, and location. |
| Extras: Great investment as a home or Income/Rental/AirBnB property. Very Large South facing backyard |
| Price | $1,188,000 |
| Taxes: | $3709.45 |
| Address: | 87 Merryfield Dr , Toronto, M1P 1K3, Ontario |
| Lot Size: | 42.00 x 125.00 (Feet) |
| Directions/Cross Streets: | Lawrence And Kennedy |
| Rooms: | 7 |
| Bedrooms: | 4 |
| Bedrooms +: | |
| Kitchens: | 1 |
| Family Room: | Y |
| Basement: | Full, Sep Entrance |
| Property Type: | Detached |
| Style: | 2-Storey |
| Exterior: | Brick |
| Garage Type: | Carport |
| (Parking/)Drive: | Private |
| Drive Parking Spaces: | 3 |
| Pool: | None |
| Other Structures: | Garden Shed |
| Fireplace/Stove: | Y |
| Heat Source: | Gas |
| Heat Type: | Forced Air |
| Central Air Conditioning: | Central Air |
| Sewers: | Sewers |
| Water: | Municipal |
$
%
Years
This calculator is for demonstration purposes only. Always consult a professional
financial advisor before making personal financial decisions.
| Although the information displayed is believed to be accurate, no warranties or representations are made of any kind. |
| KELLER WILLIAMS ADVANTAGE REALTY |
|
|

Ram Rajendram
Broker
Dir:
(416) 737-7700
Bus:
(416) 733-2666
Fax:
(416) 733-7780
| Book Showing | Email a Friend |
Jump To:
At a Glance:
| Type: | Freehold - Detached |
| Area: | Toronto |
| Municipality: | Toronto |
| Neighbourhood: | Dorset Park |
| Style: | 2-Storey |
| Lot Size: | 42.00 x 125.00(Feet) |
| Tax: | $3,709.45 |
| Beds: | 4 |
| Baths: | 2 |
| Fireplace: | Y |
| Pool: | None |
Locatin Map:
Payment Calculator:

