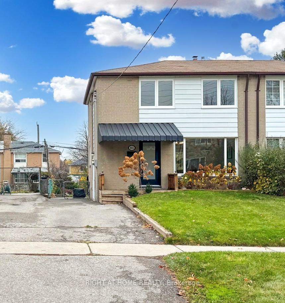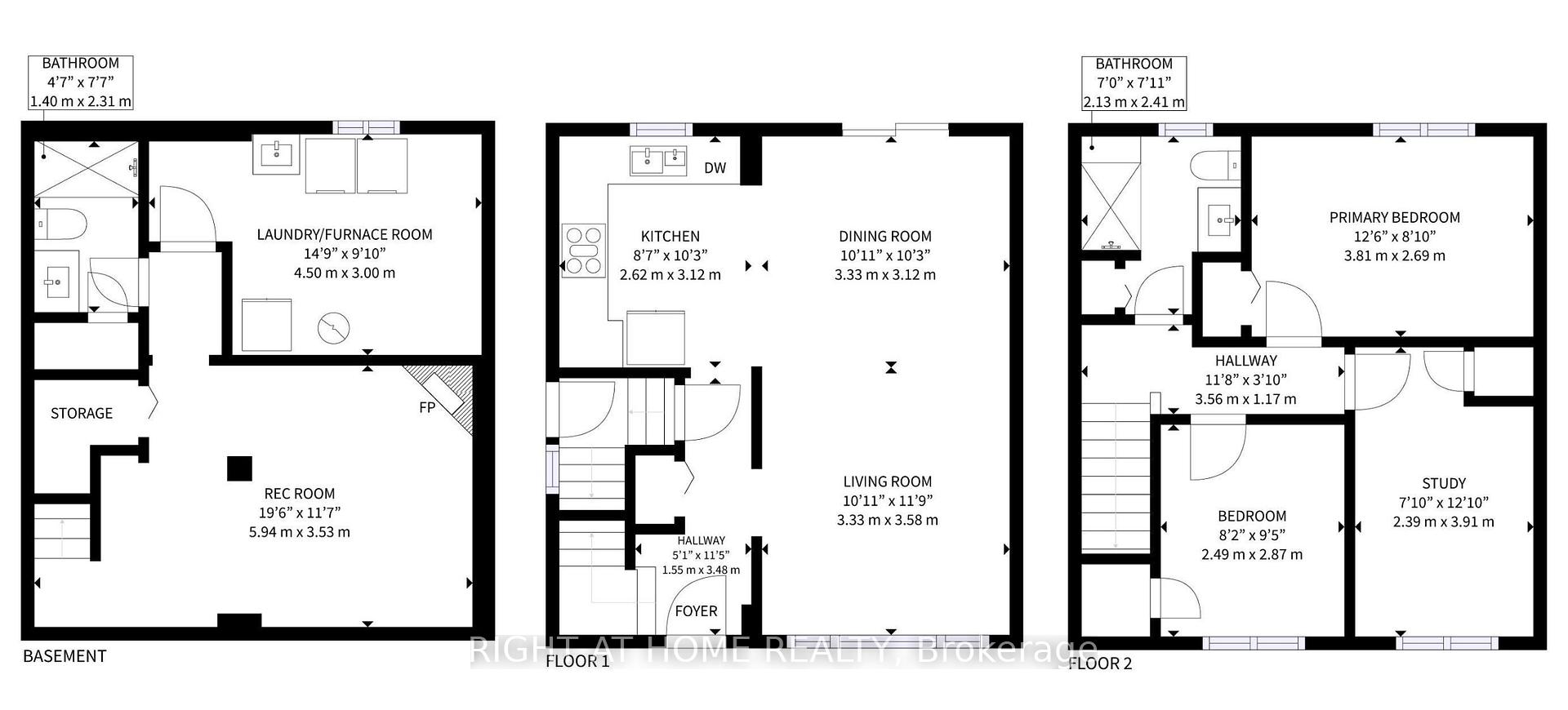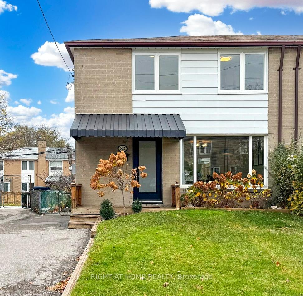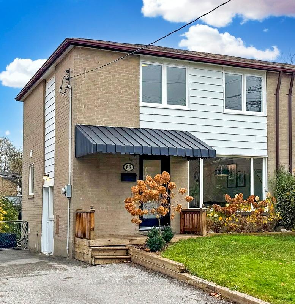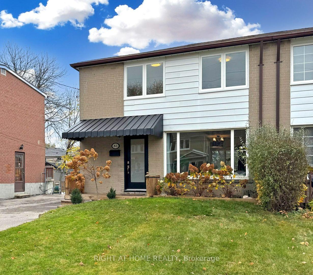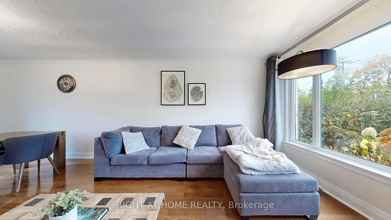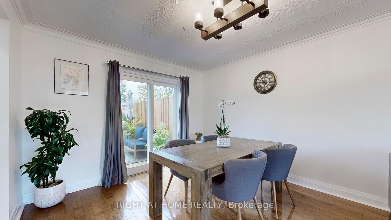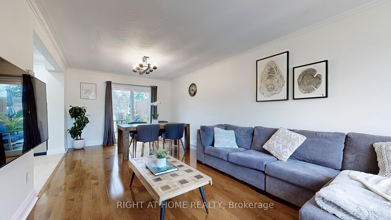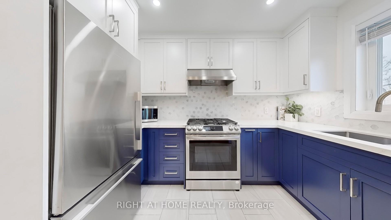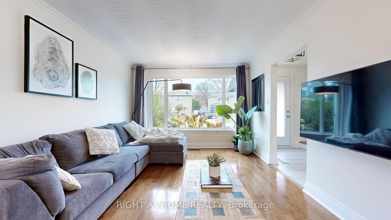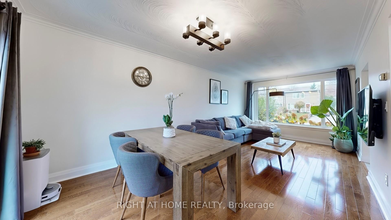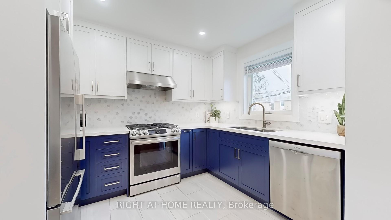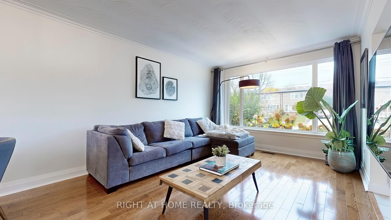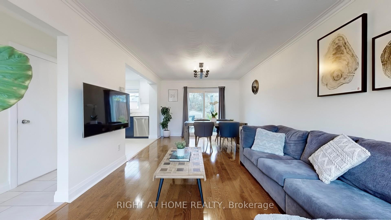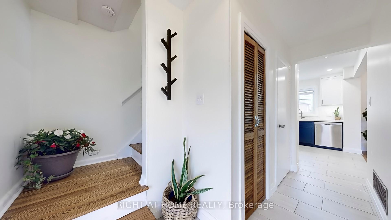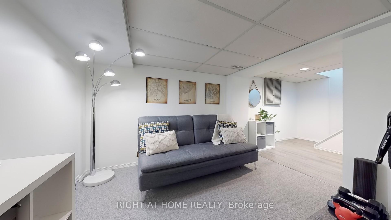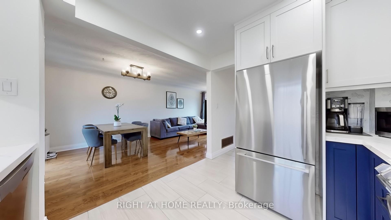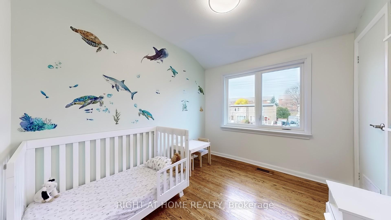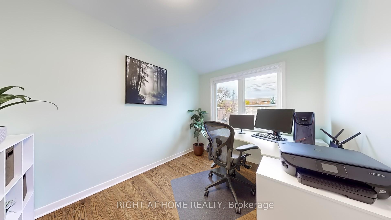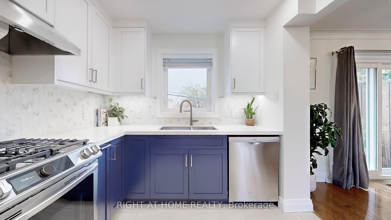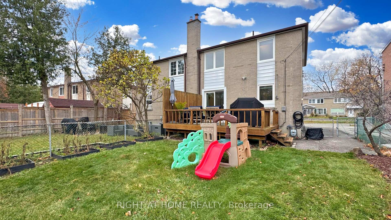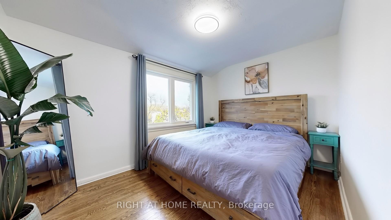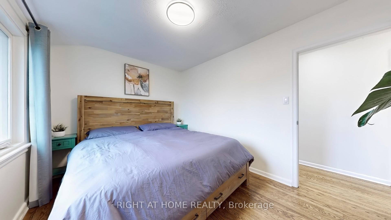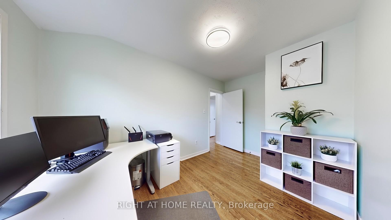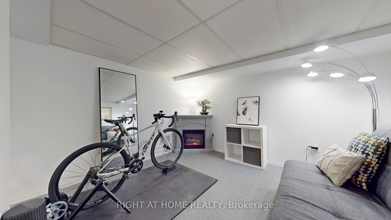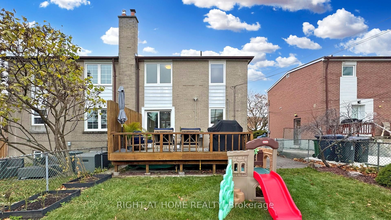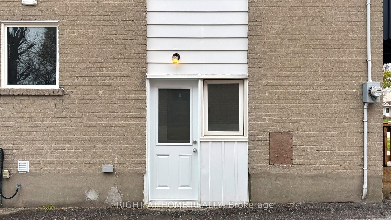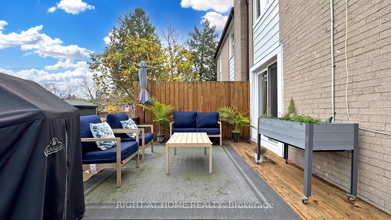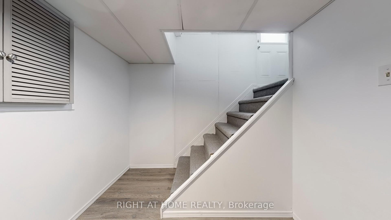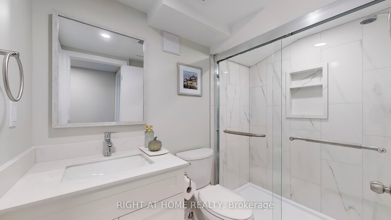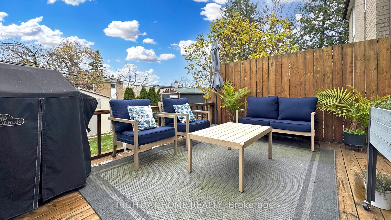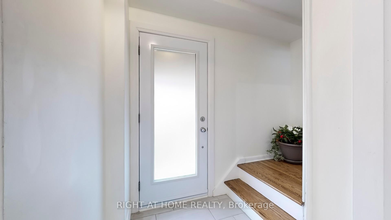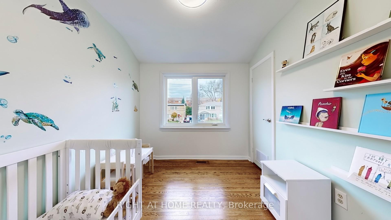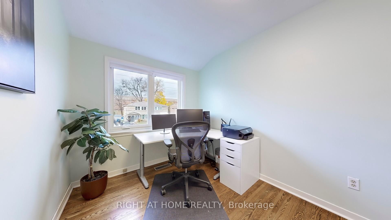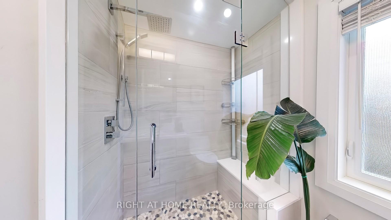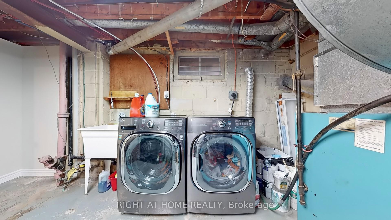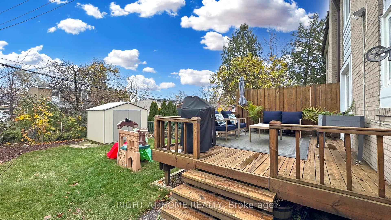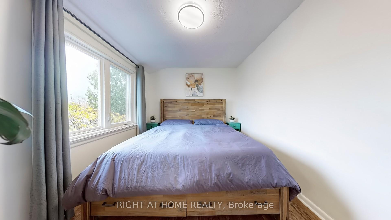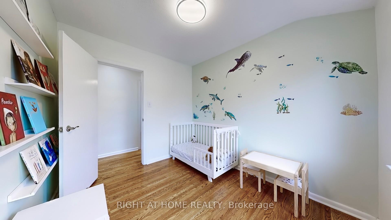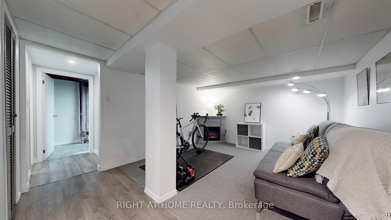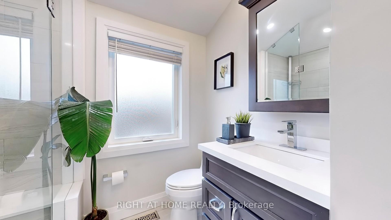Available - For Sale
Listing ID: E10433234
83 Chestnut Cres , Toronto, M1L 1Y6, Ontario
| A Beautiful MOVE-IN READY 3-Bedroom Family Home In A Great School District. Open Living & Dining Spaces. Large Picture Window & Patio Doors. Hardwood Floors Throughout And Original Plaster Crown Molding. Fully Updated Kitchen with modern two-tone Cabico high-end cabinetry, stone counter, hex backsplash, Bosch dishwasher & Fisher Paykel fridge. Updated bathrooms thru out home. Sep Entrance To Bsmt. Steps To General Brock P.S, Ttc & Parks. Mins To Subway, Go Train & *A Rated* W.A Porter C.I ,Hospital, Grocery & Community Cnt. Incls: Appls, Window Coverings, Electric Fp, Shed |
| Price | $879,990 |
| Taxes: | $3483.45 |
| Address: | 83 Chestnut Cres , Toronto, M1L 1Y6, Ontario |
| Lot Size: | 30.00 x 100.00 (Feet) |
| Directions/Cross Streets: | St.Clair Ave E. & Birchmount Rd |
| Rooms: | 7 |
| Bedrooms: | 3 |
| Bedrooms +: | |
| Kitchens: | 1 |
| Family Room: | N |
| Basement: | Finished |
| Approximatly Age: | 51-99 |
| Property Type: | Semi-Detached |
| Style: | 2-Storey |
| Exterior: | Alum Siding, Brick |
| Garage Type: | None |
| (Parking/)Drive: | Private |
| Drive Parking Spaces: | 3 |
| Pool: | None |
| Approximatly Age: | 51-99 |
| Approximatly Square Footage: | 1100-1500 |
| Property Features: | Hospital, Library, Public Transit, Ravine, Rec Centre, School |
| Fireplace/Stove: | N |
| Heat Source: | Gas |
| Heat Type: | Forced Air |
| Central Air Conditioning: | Central Air |
| Sewers: | Sewers |
| Water: | Municipal |
| Utilities-Cable: | Y |
| Utilities-Hydro: | Y |
| Utilities-Gas: | Y |
| Utilities-Telephone: | Y |
$
%
Years
This calculator is for demonstration purposes only. Always consult a professional
financial advisor before making personal financial decisions.
| Although the information displayed is believed to be accurate, no warranties or representations are made of any kind. |
| RIGHT AT HOME REALTY |
|
|

Ram Rajendram
Broker
Dir:
(416) 737-7700
Bus:
(416) 733-2666
Fax:
(416) 733-7780
| Virtual Tour | Book Showing | Email a Friend |
Jump To:
At a Glance:
| Type: | Freehold - Semi-Detached |
| Area: | Toronto |
| Municipality: | Toronto |
| Neighbourhood: | Clairlea-Birchmount |
| Style: | 2-Storey |
| Lot Size: | 30.00 x 100.00(Feet) |
| Approximate Age: | 51-99 |
| Tax: | $3,483.45 |
| Beds: | 3 |
| Baths: | 2 |
| Fireplace: | N |
| Pool: | None |
Locatin Map:
Payment Calculator:

