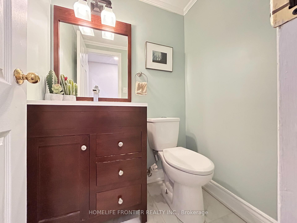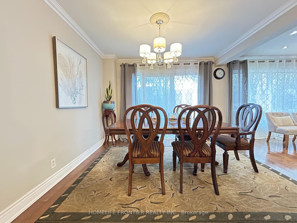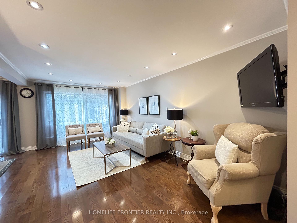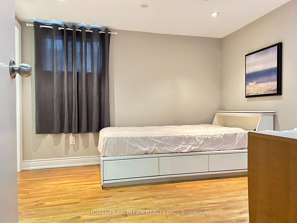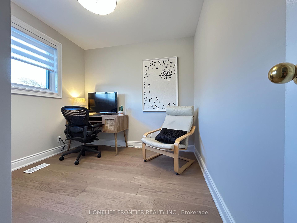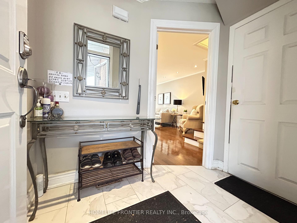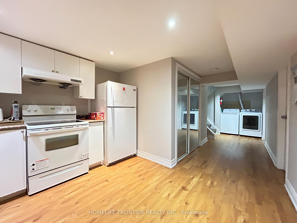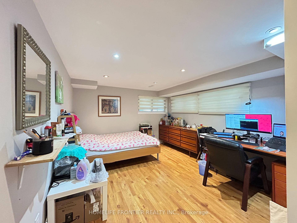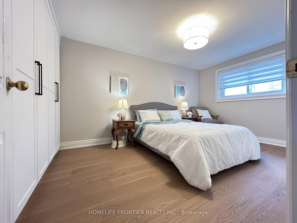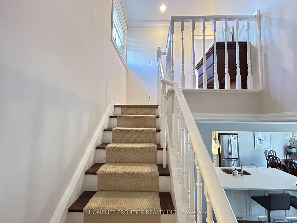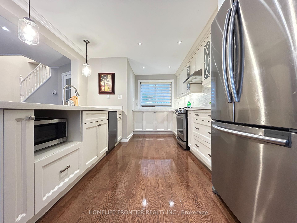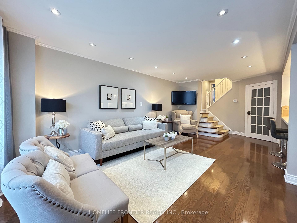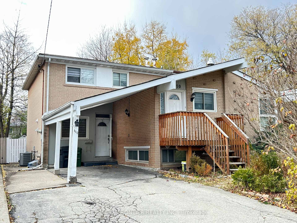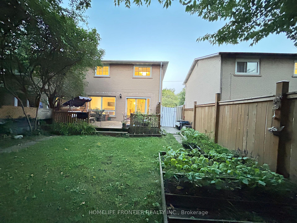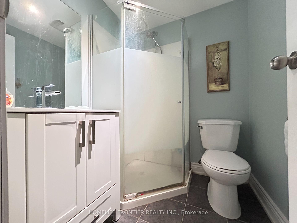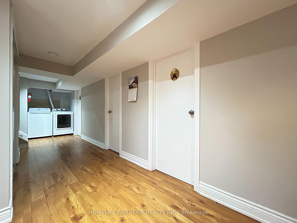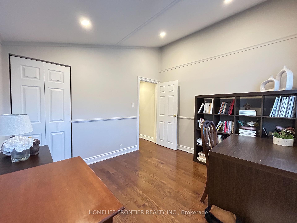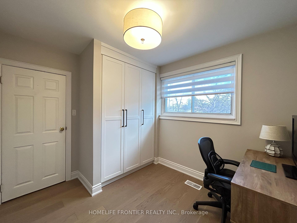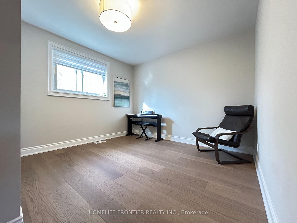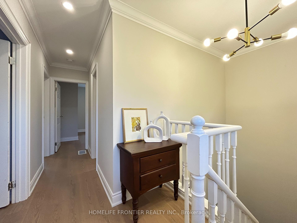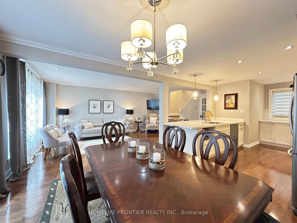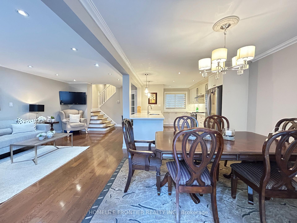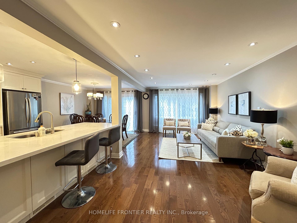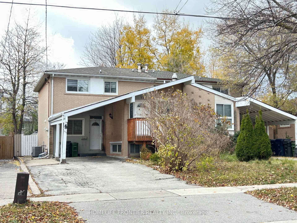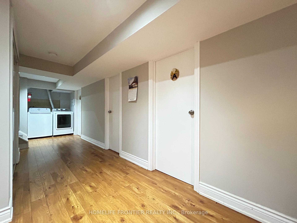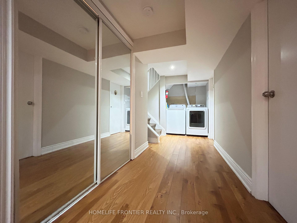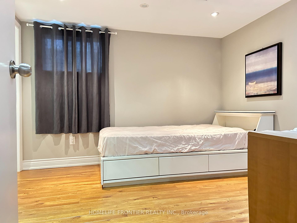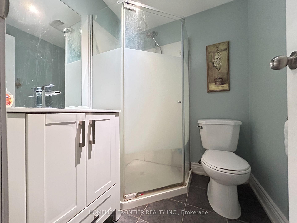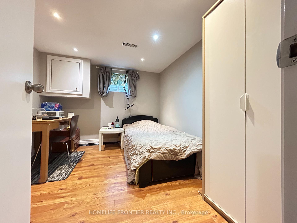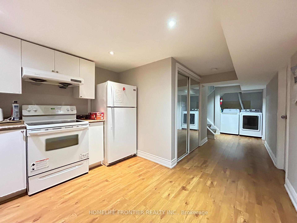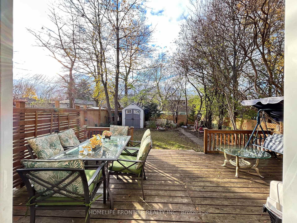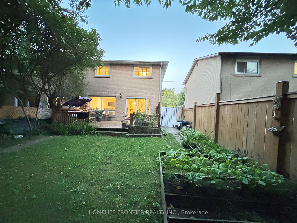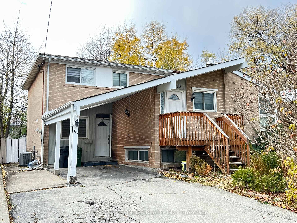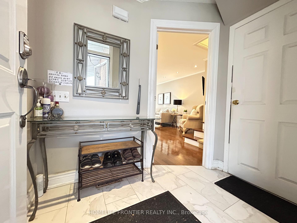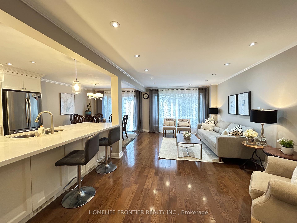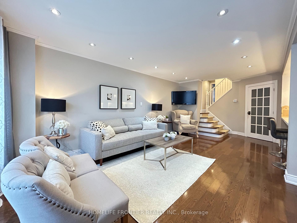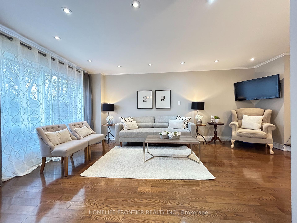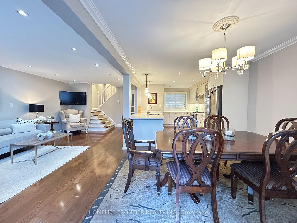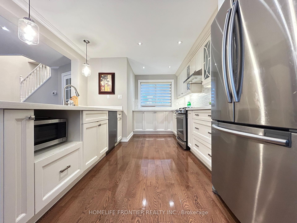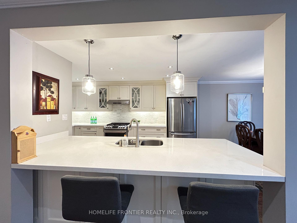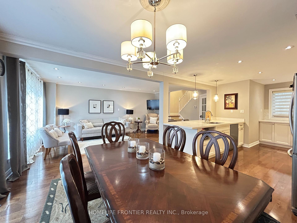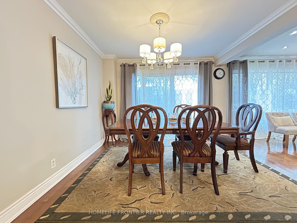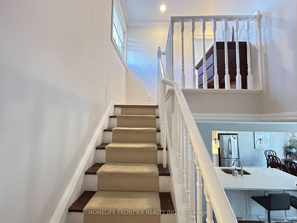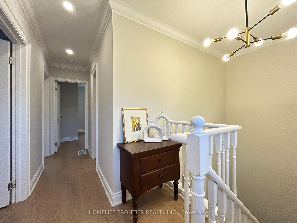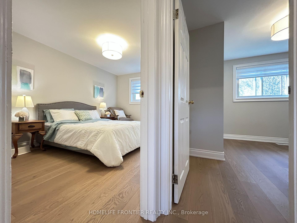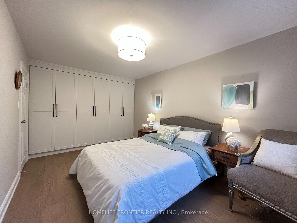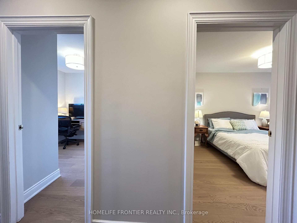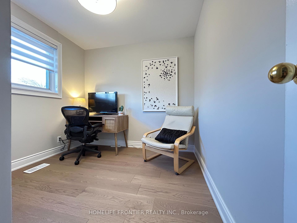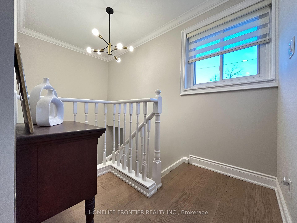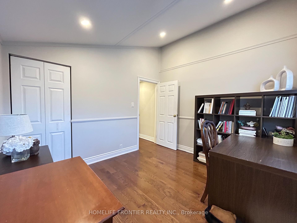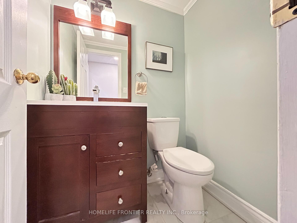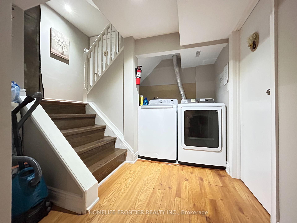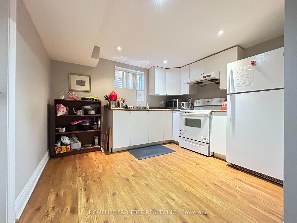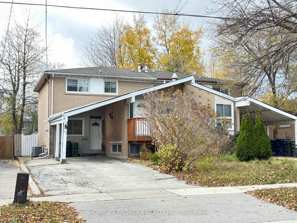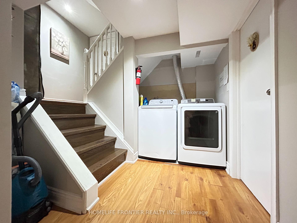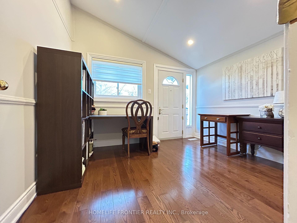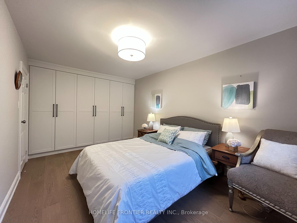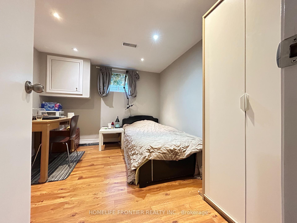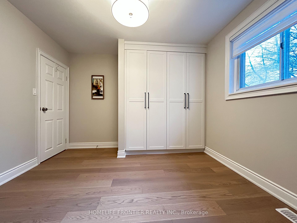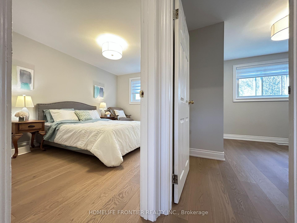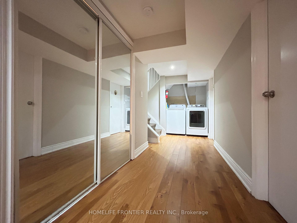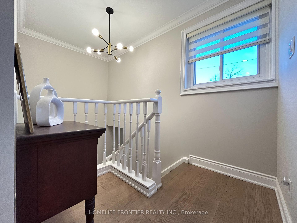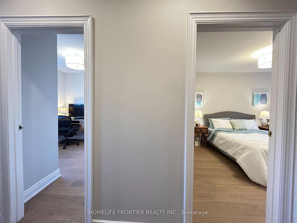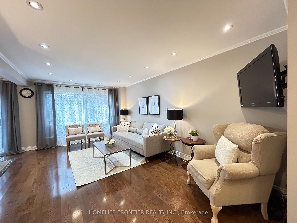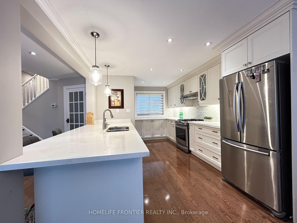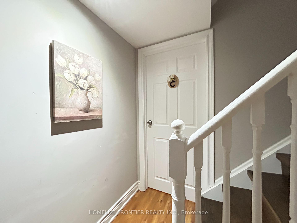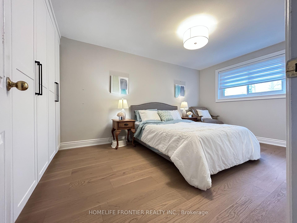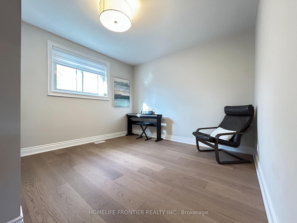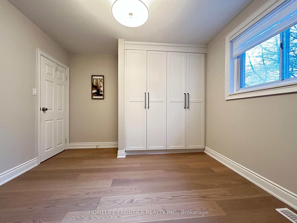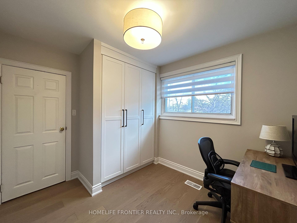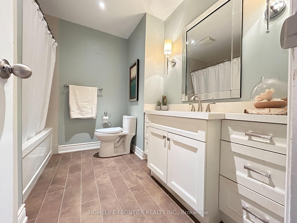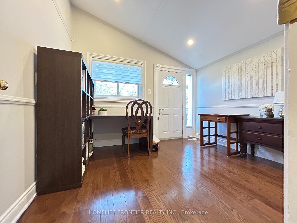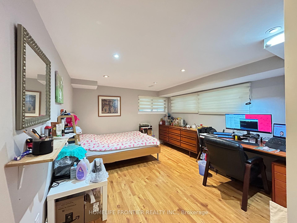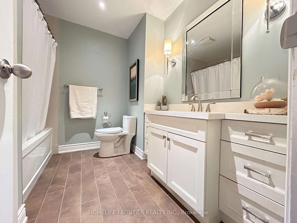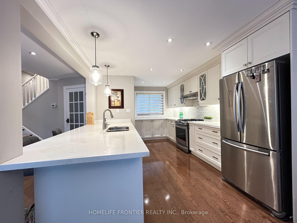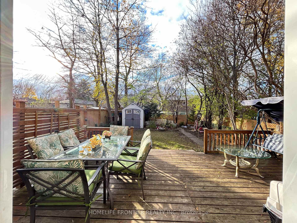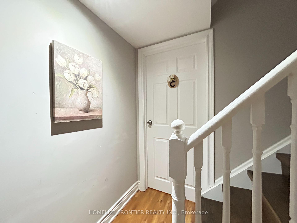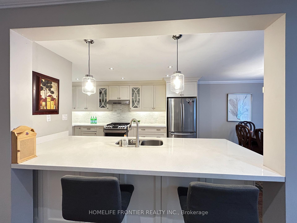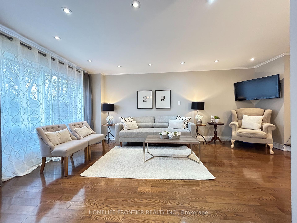Available - For Sale
Listing ID: C11441754
110 Elise Terr , Toronto, M2R 2X1, Ontario
| 5 Levels Of Backsplit Semi-Detached Beautiful House In High Demand Location With Carport and Ample Parking On Private Driveway. Professionally Upgraded Open-Concept Kitchen, Full-Width Closet Organizers For 3 Bedrooms In Upper Level. Upgraded 4 Pc Bath And Newly Replaced Engineered Hardwood Floor Throughout. Spacious Living Rm And Dining Rm Provide You Comfortable Life In The Ground Level. W/O To Sun Filled Deck From Dining Rm. Steps To Ttc Bus Stops, Shopping Malls And Minutes To Hwy 401 &7. |
| Extras: S/S Appliances : Fridge, Stove, Dishwasher, Microwave, Washer & Dryer, All Elf's And All Window Coverings Except Staged Ones. |
| Price | $1,188,000 |
| Taxes: | $5192.99 |
| Assessment Year: | 2023 |
| Address: | 110 Elise Terr , Toronto, M2R 2X1, Ontario |
| Lot Size: | 30.24 x 121.49 (Feet) |
| Directions/Cross Streets: | Bathurst & Steeles |
| Rooms: | 11 |
| Bedrooms: | 4 |
| Bedrooms +: | 3 |
| Kitchens: | 2 |
| Family Room: | N |
| Basement: | Finished |
| Property Type: | Semi-Detached |
| Style: | Backsplit 5 |
| Exterior: | Brick |
| Garage Type: | Carport |
| (Parking/)Drive: | Private |
| Drive Parking Spaces: | 2 |
| Pool: | None |
| Property Features: | Fenced Yard, Public Transit |
| Fireplace/Stove: | N |
| Heat Source: | Gas |
| Heat Type: | Forced Air |
| Central Air Conditioning: | Central Air |
| Elevator Lift: | N |
| Sewers: | Sewers |
| Water: | Municipal |
$
%
Years
This calculator is for demonstration purposes only. Always consult a professional
financial advisor before making personal financial decisions.
| Although the information displayed is believed to be accurate, no warranties or representations are made of any kind. |
| HOMELIFE FRONTIER REALTY INC. |
|
|

Ram Rajendram
Broker
Dir:
(416) 737-7700
Bus:
(416) 733-2666
Fax:
(416) 733-7780
| Book Showing | Email a Friend |
Jump To:
At a Glance:
| Type: | Freehold - Semi-Detached |
| Area: | Toronto |
| Municipality: | Toronto |
| Neighbourhood: | Newtonbrook West |
| Style: | Backsplit 5 |
| Lot Size: | 30.24 x 121.49(Feet) |
| Tax: | $5,192.99 |
| Beds: | 4+3 |
| Baths: | 4 |
| Fireplace: | N |
| Pool: | None |
Locatin Map:
Payment Calculator:

