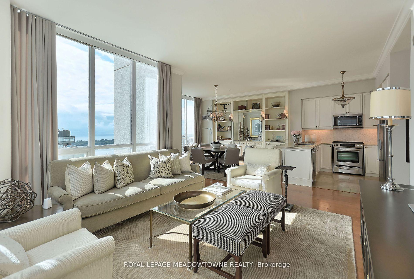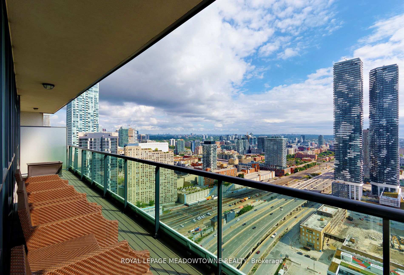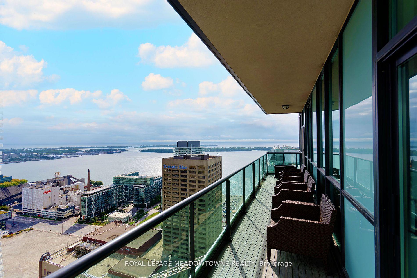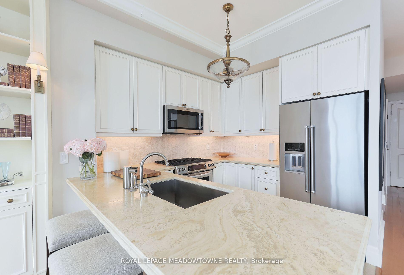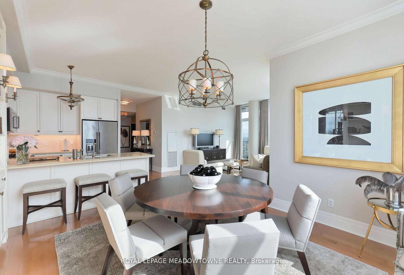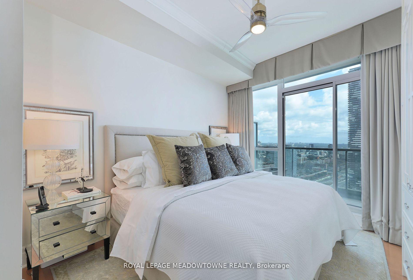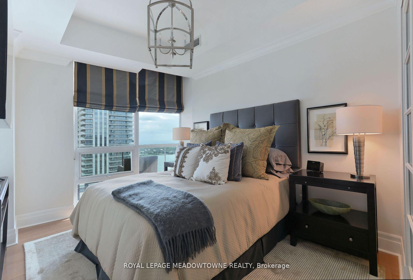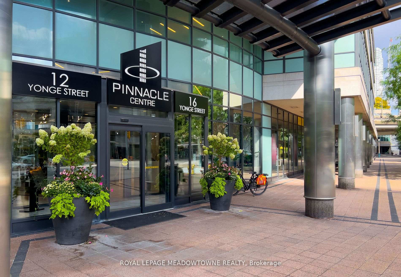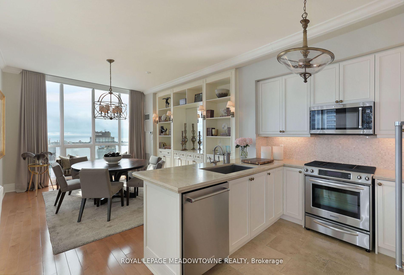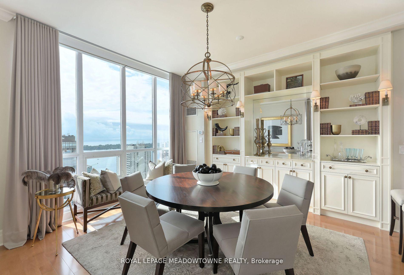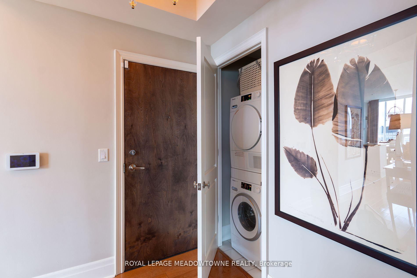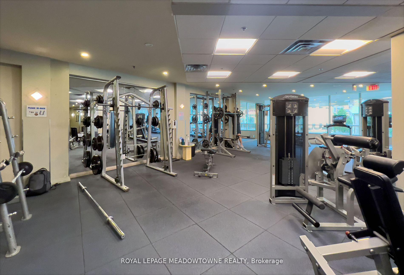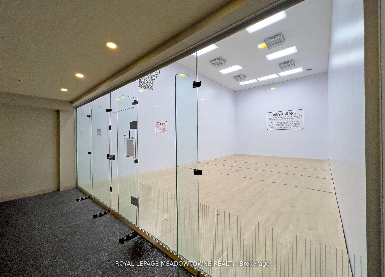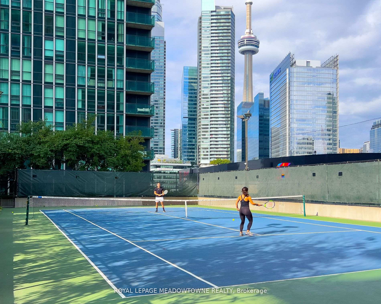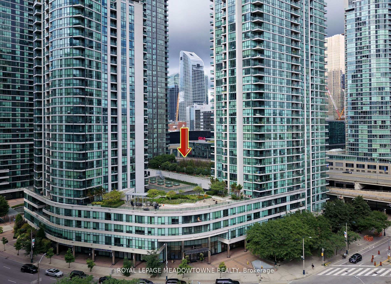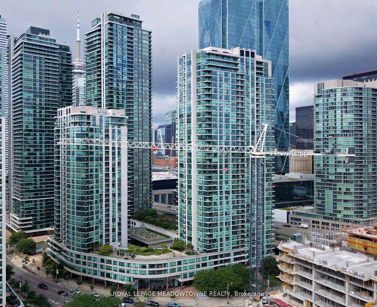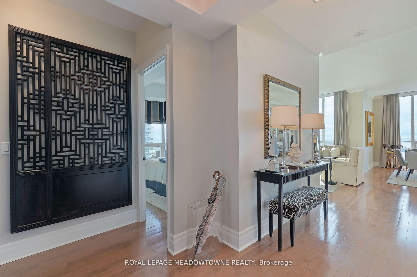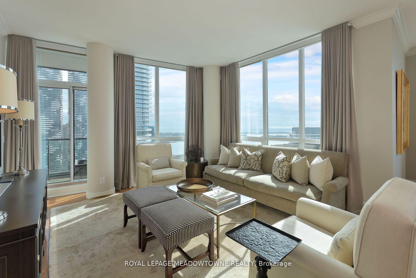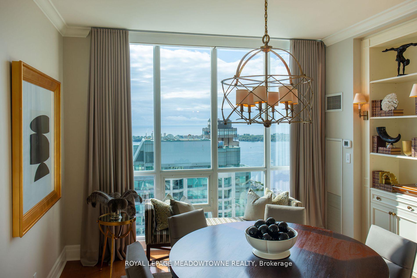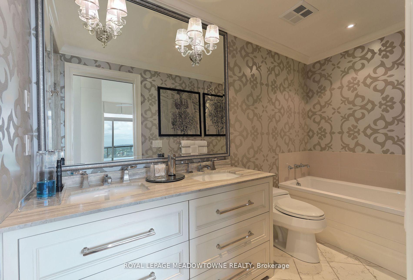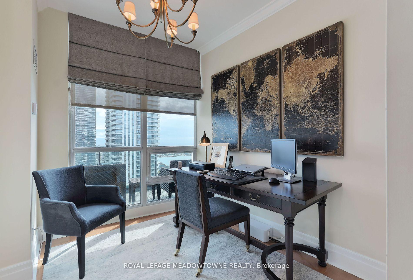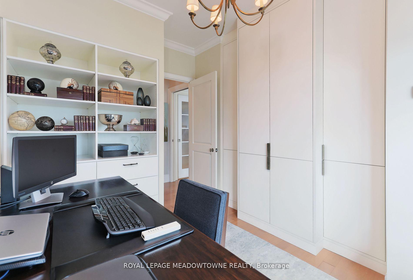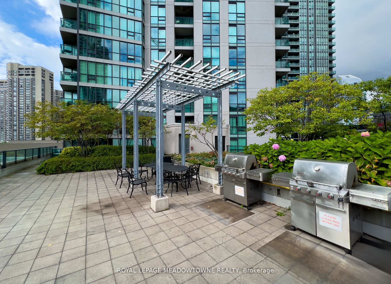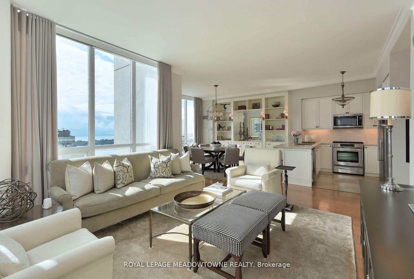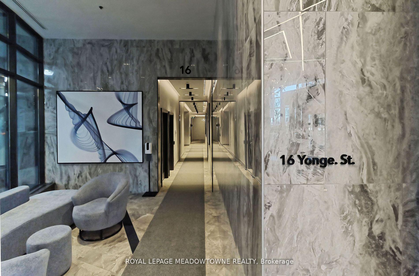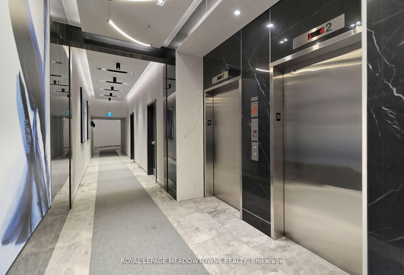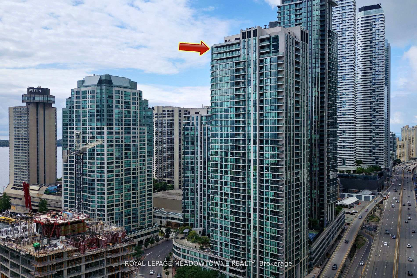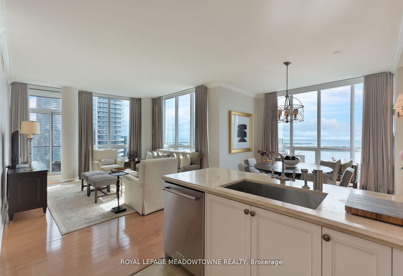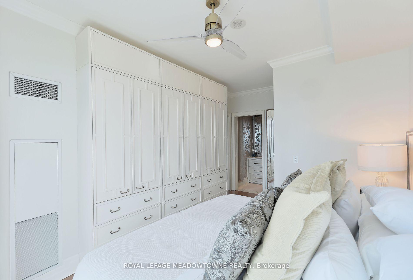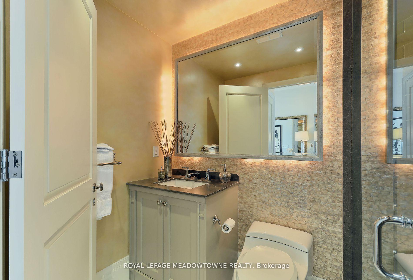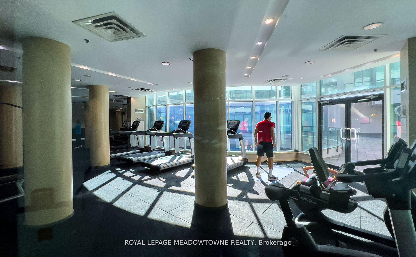Available - For Sale
Listing ID: C11427739
16 Yonge St , Unit PH 40, Toronto, M5E 2A1, Ontario
| With the Penthouse at 16 Yonge you can have it all - convenience, tranquility, luxury & sophisticated timeless design. Conveniently located at the base of Yonge, steps to the waterfront, local transit & a short walk to top Toronto landmarks. Also, hop right onto the highway with ease. This Tranquil unit enjoys beautiful views inside & out with south-east exposure to the lake & a professionally designed interior that you have to feel to believe. You will be taken by the 9.5' ceilings, floor to ceiling windows & unobstructed lake views. Top of the line finishes include custom millwork in all rooms, curated light fixtures, upgraded appliances (gas stove) & hardware throughout. The layout wastes no space with 1550 sq ft(1266 inside + 284 terrace). Included with the unit are 2 parking spots, 2 lockers. |
| Extras: See attachments for more details. Locker Dimensions: Locker 1 - Rectangle - 4ft W X 6ft L X 6ft H Locker 2 - L Shape - 4ft W X 6ft L X 6ft H &Larger part of the L 4ft W X 11ft L X 6ft H |
| Price | $1,589,999 |
| Taxes: | $6114.42 |
| Maintenance Fee: | 1223.14 |
| Address: | 16 Yonge St , Unit PH 40, Toronto, M5E 2A1, Ontario |
| Province/State: | Ontario |
| Condo Corporation No | TSCP |
| Level | 40 |
| Unit No | 06 |
| Locker No | 169 |
| Directions/Cross Streets: | Yonge St and Lakeshore Rd W |
| Rooms: | 6 |
| Bedrooms: | 3 |
| Bedrooms +: | |
| Kitchens: | 1 |
| Family Room: | N |
| Basement: | Apartment |
| Property Type: | Condo Apt |
| Style: | Apartment |
| Exterior: | Concrete |
| Garage Type: | Underground |
| Garage(/Parking)Space: | 2.00 |
| Drive Parking Spaces: | 0 |
| Park #1 | |
| Parking Spot: | 24 |
| Parking Type: | Owned |
| Legal Description: | level 4 |
| Park #2 | |
| Parking Spot: | 29 |
| Parking Type: | Owned |
| Legal Description: | level 4 |
| Exposure: | Se |
| Balcony: | Open |
| Locker: | Owned |
| Pet Permited: | Restrict |
| Retirement Home: | N |
| Approximatly Square Footage: | 1200-1399 |
| Building Amenities: | Concierge, Exercise Room, Guest Suites, Gym, Indoor Pool, Media Room |
| Property Features: | Lake/Pond, Park, Public Transit |
| Maintenance: | 1223.14 |
| CAC Included: | Y |
| Hydro Included: | Y |
| Water Included: | Y |
| Common Elements Included: | Y |
| Heat Included: | Y |
| Parking Included: | Y |
| Building Insurance Included: | Y |
| Fireplace/Stove: | N |
| Heat Source: | Gas |
| Heat Type: | Forced Air |
| Central Air Conditioning: | Central Air |
| Laundry Level: | Main |
| Ensuite Laundry: | Y |
$
%
Years
This calculator is for demonstration purposes only. Always consult a professional
financial advisor before making personal financial decisions.
| Although the information displayed is believed to be accurate, no warranties or representations are made of any kind. |
| ROYAL LEPAGE MEADOWTOWNE REALTY |
|
|

Ram Rajendram
Broker
Dir:
(416) 737-7700
Bus:
(416) 733-2666
Fax:
(416) 733-7780
| Virtual Tour | Book Showing | Email a Friend |
Jump To:
At a Glance:
| Type: | Condo - Condo Apt |
| Area: | Toronto |
| Municipality: | Toronto |
| Neighbourhood: | Waterfront Communities C1 |
| Style: | Apartment |
| Tax: | $6,114.42 |
| Maintenance Fee: | $1,223.14 |
| Beds: | 3 |
| Baths: | 2 |
| Garage: | 2 |
| Fireplace: | N |
Locatin Map:
Payment Calculator:

