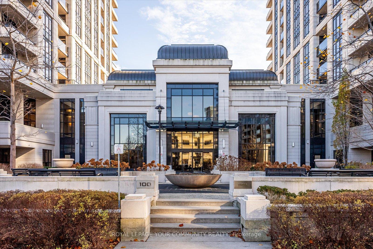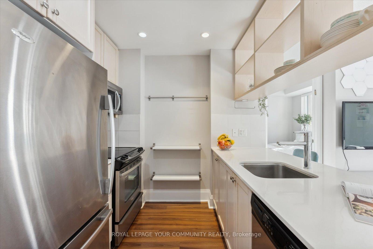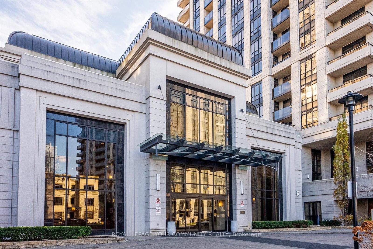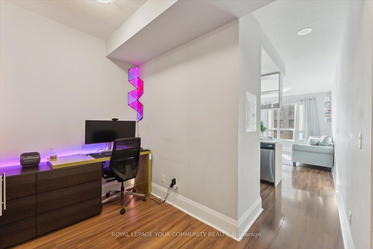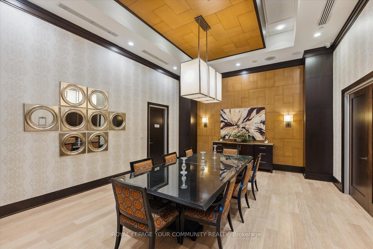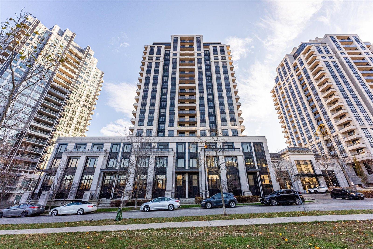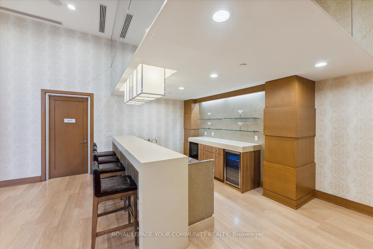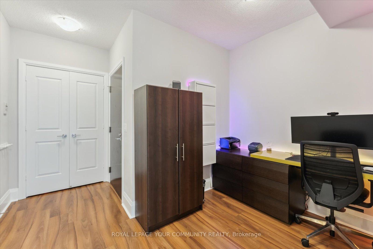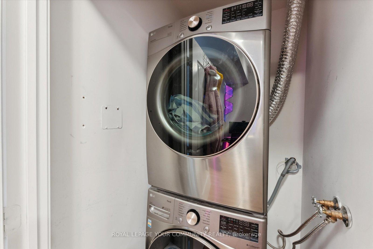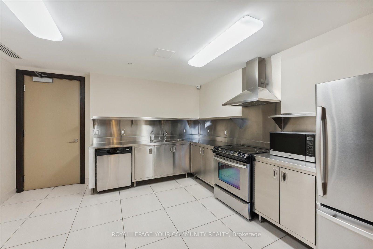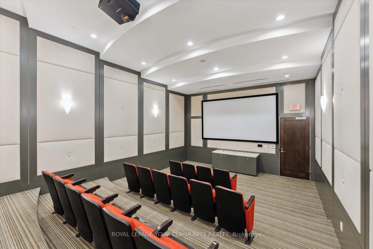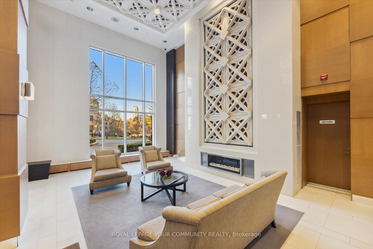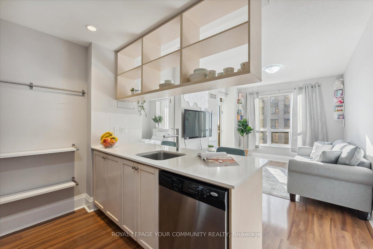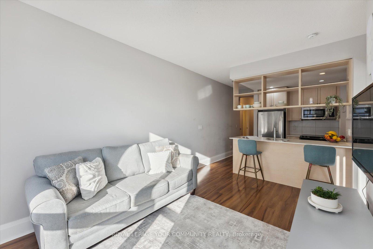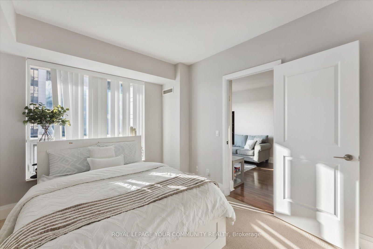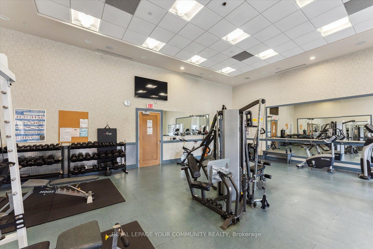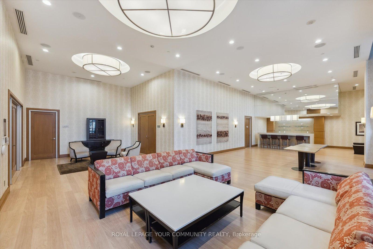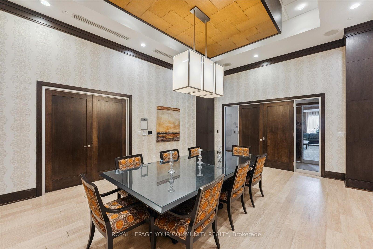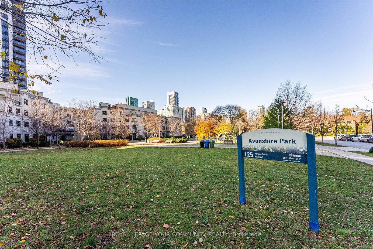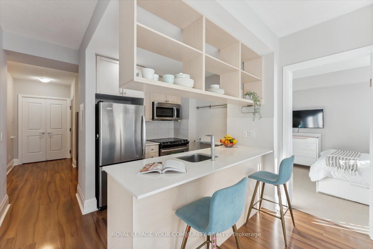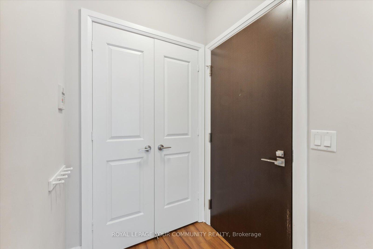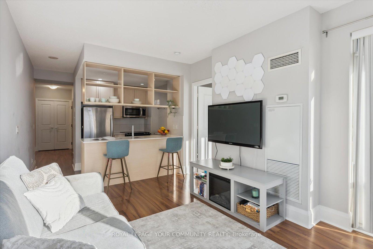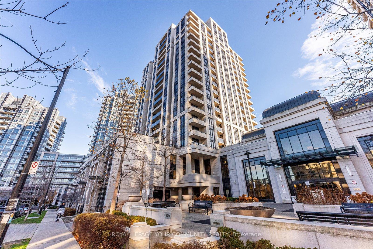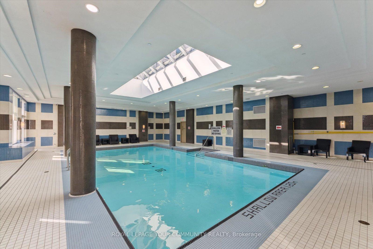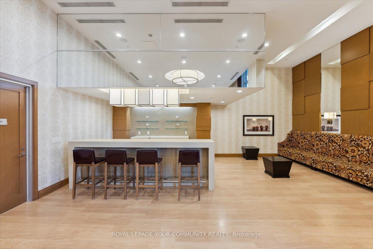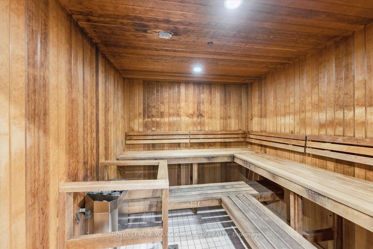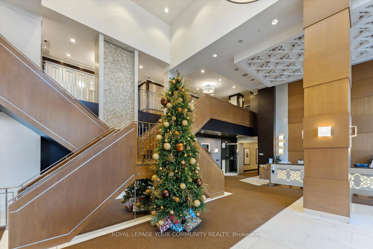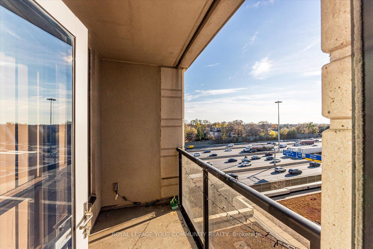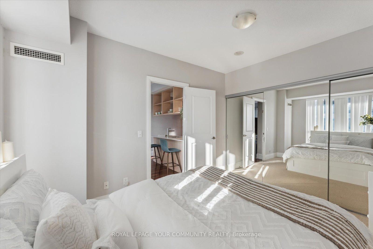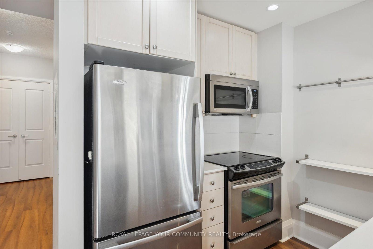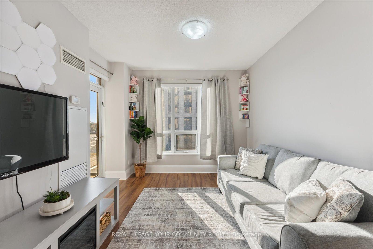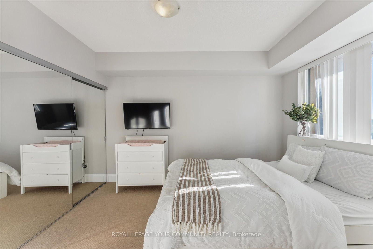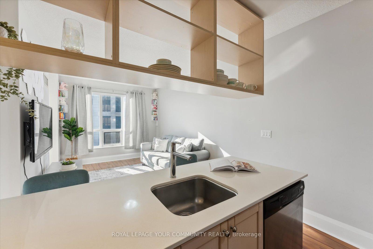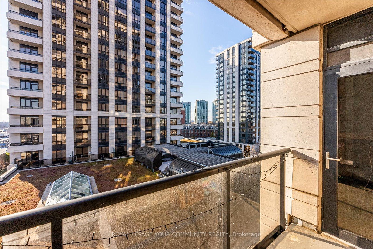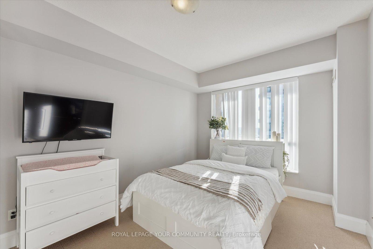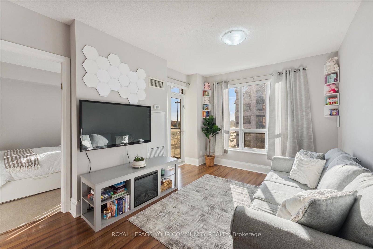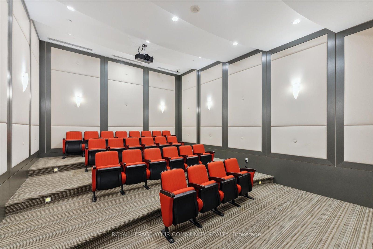Available - For Sale
Listing ID: C11436285
100 Harrison Garden Blvd , Unit 614, Toronto, M2N 0C2, Ontario
| Welcome to 100 Harrison Garden Boulevard, where modern living meets exceptional convenience. This one-bedroom plus den, condominium is thoughtfully designed with an open-concept layout, maximizing both functionality and style. Upgraded with a full size washer & dryer. The expansive windows flood the unit with natural light, creating a bright and inviting atmosphere. Located in the highly sought-after Yonge and Sheppard neighbourhood, this condo offers unparalleled access to all the city has to offer. Just minutes from Highway 401, commuting is effortless. The area is vibrant and dynamic, surrounded by trendy restaurants, cafes, shopping, and entertainment options, ensuring that everything you need is just steps away.What truly sets this property apart are the exceptional building amenities that elevate the living experience. Residents can enjoy the convenience of a fully equipped gym, a swimming pool, and a relaxing sauna, perfect for unwinding after a long day. For entertainment, the private movie theatre offers an immersive experience without leaving home, while the elegant dining hall provides a stylish setting for hosting gatherings. This building truly caters to a lifestyle of comfort, leisure, and convenience, offering everything you could need in one place.The combination of its strategic location, thoughtful design, and comprehensive amenities makes it a rare opportunity in todays market.Discover the perfect balance of luxury and practicality. |
| Extras: Stainless Steel Kitchen Appliances: 1 Fridge, 1 Stove, 1 Built-In Over-The-Range Microwave, 1 Built-In Dishwasher. Stacked Washer & Dryer. 1 Parking, All Window Coverings. |
| Price | $640,000 |
| Taxes: | $2474.90 |
| Maintenance Fee: | 421.41 |
| Address: | 100 Harrison Garden Blvd , Unit 614, Toronto, M2N 0C2, Ontario |
| Province/State: | Ontario |
| Condo Corporation No | TSCP |
| Level | 6 |
| Unit No | 13 |
| Directions/Cross Streets: | Yonge Street & Sheppard Ave W |
| Rooms: | 1 |
| Bedrooms: | 1 |
| Bedrooms +: | 1 |
| Kitchens: | 1 |
| Family Room: | N |
| Basement: | None |
| Approximatly Age: | 11-15 |
| Property Type: | Condo Apt |
| Style: | Apartment |
| Exterior: | Concrete |
| Garage Type: | Underground |
| Garage(/Parking)Space: | 1.00 |
| Drive Parking Spaces: | 1 |
| Park #1 | |
| Parking Type: | Owned |
| Exposure: | Sw |
| Balcony: | Open |
| Locker: | None |
| Pet Permited: | N |
| Approximatly Age: | 11-15 |
| Approximatly Square Footage: | 600-699 |
| Building Amenities: | Concierge, Exercise Room, Gym, Indoor Pool, Party/Meeting Room, Sauna |
| Maintenance: | 421.41 |
| Common Elements Included: | Y |
| Heat Included: | Y |
| Parking Included: | Y |
| Building Insurance Included: | Y |
| Fireplace/Stove: | N |
| Heat Source: | Electric |
| Heat Type: | Forced Air |
| Central Air Conditioning: | Central Air |
$
%
Years
This calculator is for demonstration purposes only. Always consult a professional
financial advisor before making personal financial decisions.
| Although the information displayed is believed to be accurate, no warranties or representations are made of any kind. |
| ROYAL LEPAGE YOUR COMMUNITY REALTY |
|
|

Ram Rajendram
Broker
Dir:
(416) 737-7700
Bus:
(416) 733-2666
Fax:
(416) 733-7780
| Virtual Tour | Book Showing | Email a Friend |
Jump To:
At a Glance:
| Type: | Condo - Condo Apt |
| Area: | Toronto |
| Municipality: | Toronto |
| Neighbourhood: | Willowdale East |
| Style: | Apartment |
| Approximate Age: | 11-15 |
| Tax: | $2,474.9 |
| Maintenance Fee: | $421.41 |
| Beds: | 1+1 |
| Baths: | 1 |
| Garage: | 1 |
| Fireplace: | N |
Locatin Map:
Payment Calculator:

