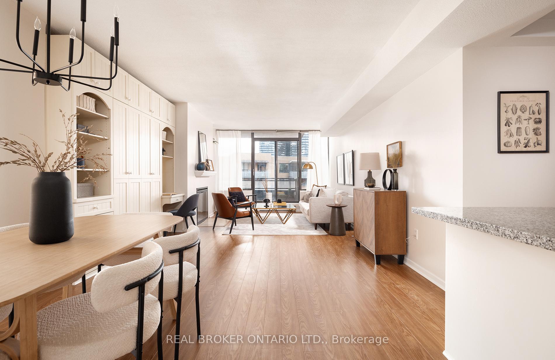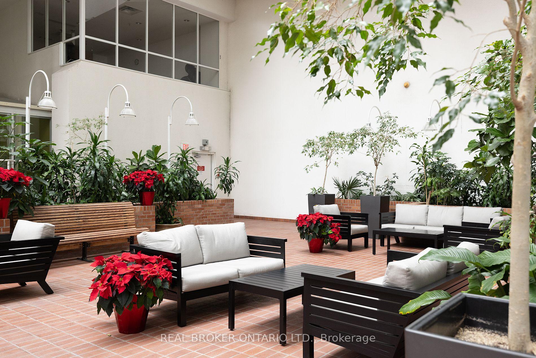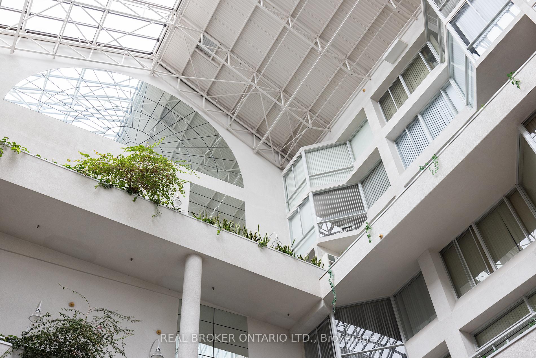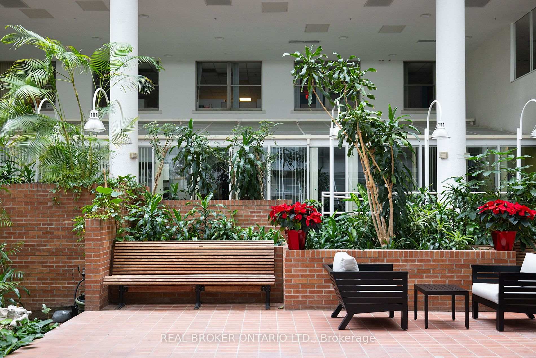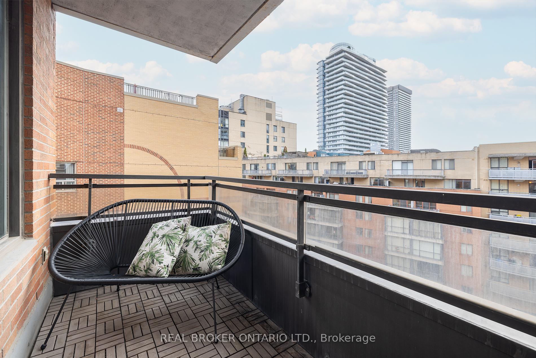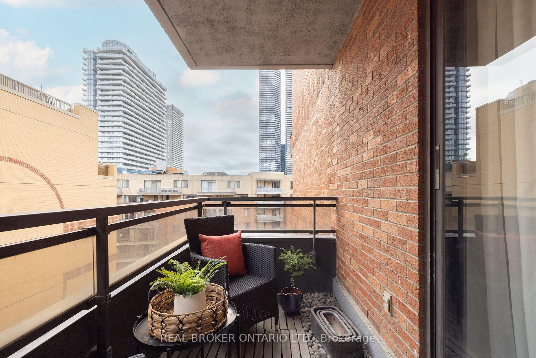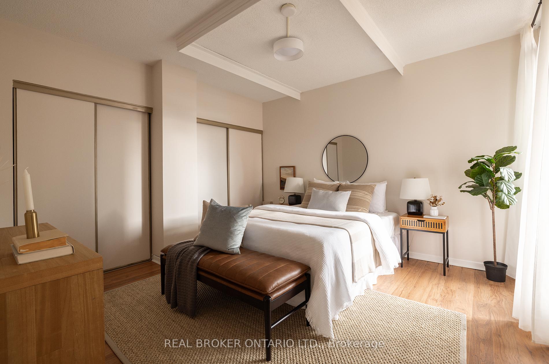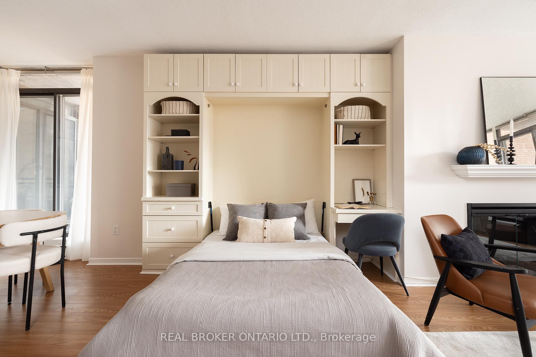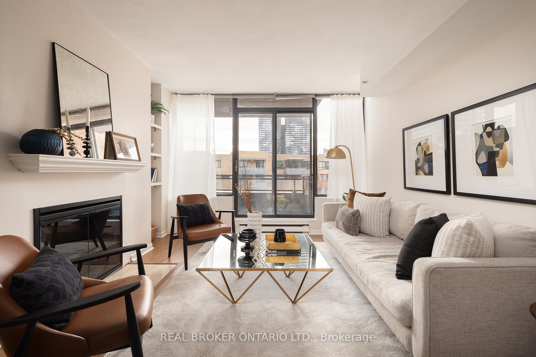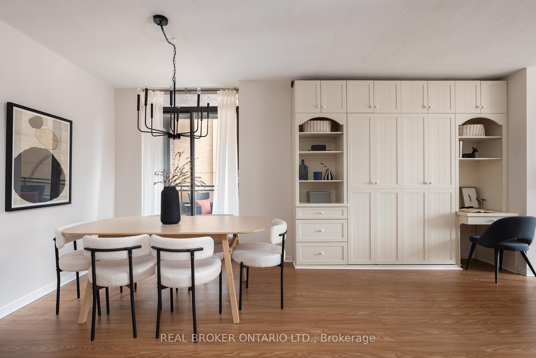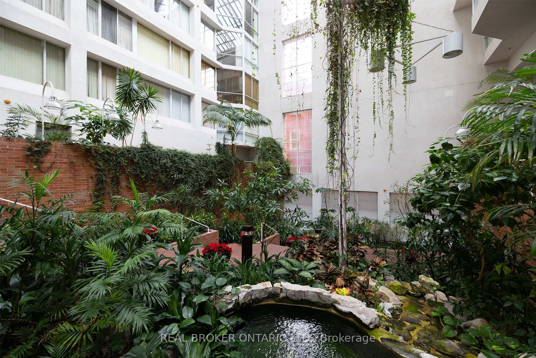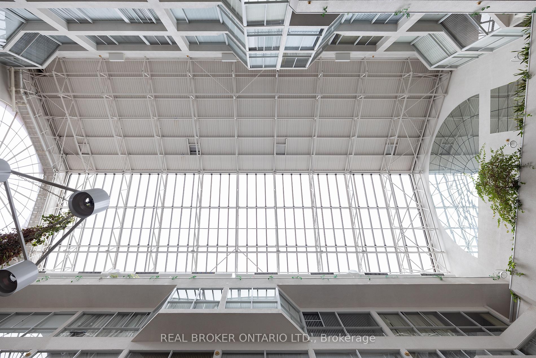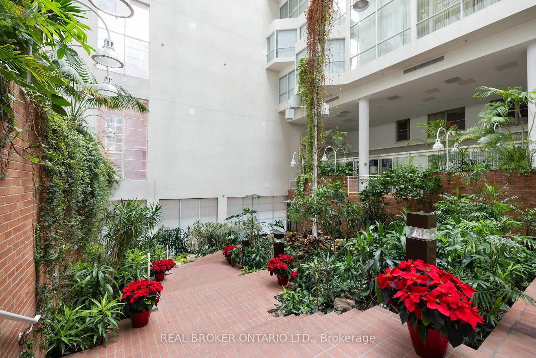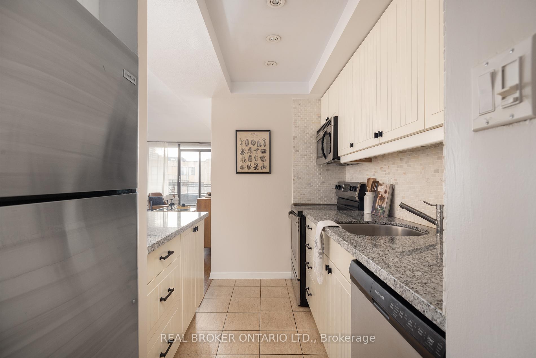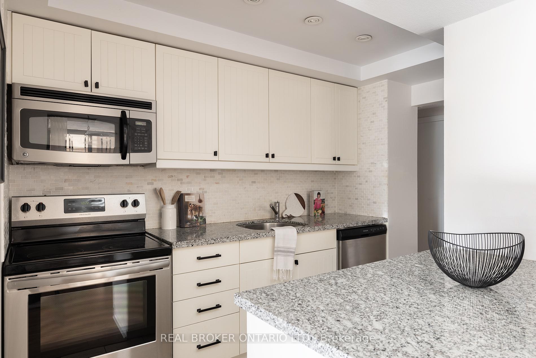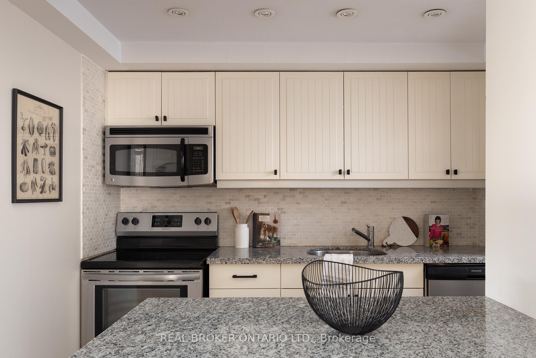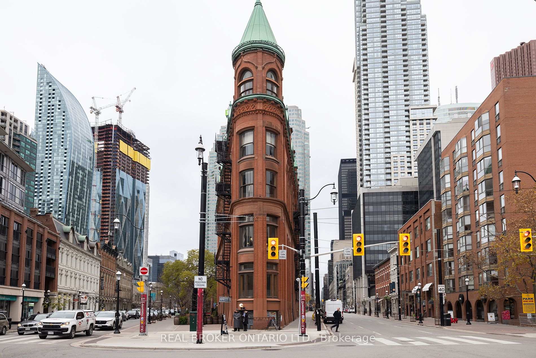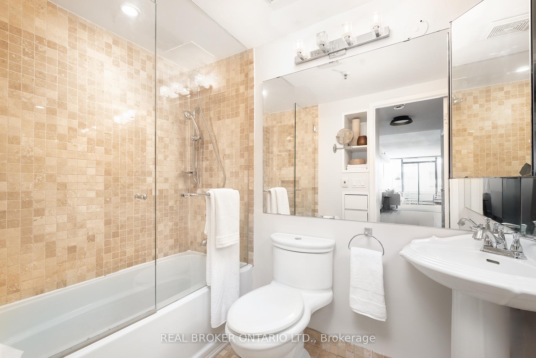Available - For Sale
Listing ID: C11439897
71 Front St East , Unit 704, Toronto, M5E 1T9, Ontario
| Fabulous on Front! At more that 900 sq feet, this sophisticated 1 bedroom, 1 bathroom comes with a built-in murphy bed for overnight guests, has en-suite laundry room and has not one, but two, southern facing balconies and to top it all off, a fireplace and 1 parking spot! This established condominium has an excellent reputation for being serene and quiet. The rooftop patio with BBQ boasts private cabanas with incredible skyline views! There is also an on site gym. Nestled in Toronto's vibrant St. Lawrence neighborhood, 71 Front Street East offers a gateway to a plethora of engaging activities and attractions. Mere steps from the St. Lawrence Market, Meridian Hall, the Hockey Hall of Fame, the Esplanade, and a short walk to the Distillery District, Sugar Beach and the Toronto Island Ferry Terminal, the central location of 71 Front Street East serves as an ideal homebase where you can easily explore these attractions. What's more, if you're hankering for an adventure outside of this incredible neighourhood, hopping on the TTC, UP express, GO Train or grabbing an Uber to Billy Bishop couldn't be easier. Come see for yourself Saturday/Sunday Open House 2-4! |
| Price | $679,000 |
| Taxes: | $2575.04 |
| Maintenance Fee: | 1096.32 |
| Address: | 71 Front St East , Unit 704, Toronto, M5E 1T9, Ontario |
| Province/State: | Ontario |
| Condo Corporation No | MTCC |
| Level | 7 |
| Unit No | 2 |
| Directions/Cross Streets: | Church and Front |
| Rooms: | 4 |
| Bedrooms: | 1 |
| Bedrooms +: | |
| Kitchens: | 1 |
| Family Room: | N |
| Basement: | None |
| Property Type: | Condo Apt |
| Style: | Apartment |
| Exterior: | Brick |
| Garage Type: | Underground |
| Garage(/Parking)Space: | 1.00 |
| Drive Parking Spaces: | 1 |
| Park #1 | |
| Parking Spot: | B18 |
| Parking Type: | Owned |
| Exposure: | Se |
| Balcony: | Open |
| Locker: | Ensuite |
| Pet Permited: | Restrict |
| Approximatly Square Footage: | 900-999 |
| Property Features: | Park, Place Of Worship, Public Transit, School |
| Maintenance: | 1096.32 |
| Water Included: | Y |
| Common Elements Included: | Y |
| Parking Included: | Y |
| Building Insurance Included: | Y |
| Fireplace/Stove: | Y |
| Heat Source: | Electric |
| Heat Type: | Forced Air |
| Central Air Conditioning: | None |
| Ensuite Laundry: | Y |
$
%
Years
This calculator is for demonstration purposes only. Always consult a professional
financial advisor before making personal financial decisions.
| Although the information displayed is believed to be accurate, no warranties or representations are made of any kind. |
| REAL BROKER ONTARIO LTD. |
|
|

Ram Rajendram
Broker
Dir:
(416) 737-7700
Bus:
(416) 733-2666
Fax:
(416) 733-7780
| Book Showing | Email a Friend |
Jump To:
At a Glance:
| Type: | Condo - Condo Apt |
| Area: | Toronto |
| Municipality: | Toronto |
| Neighbourhood: | Waterfront Communities C8 |
| Style: | Apartment |
| Tax: | $2,575.04 |
| Maintenance Fee: | $1,096.32 |
| Beds: | 1 |
| Baths: | 1 |
| Garage: | 1 |
| Fireplace: | Y |
Locatin Map:
Payment Calculator:


