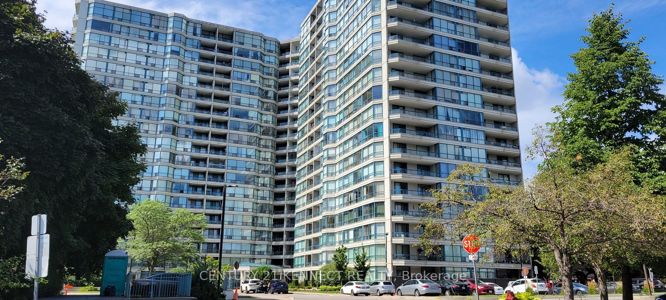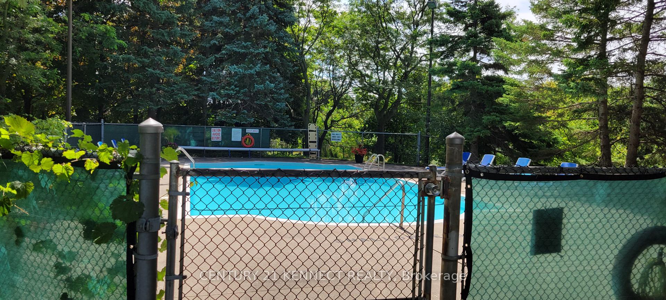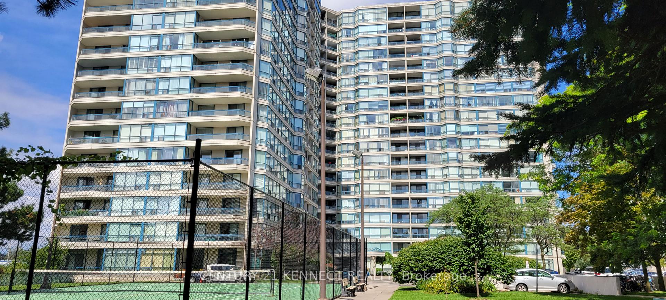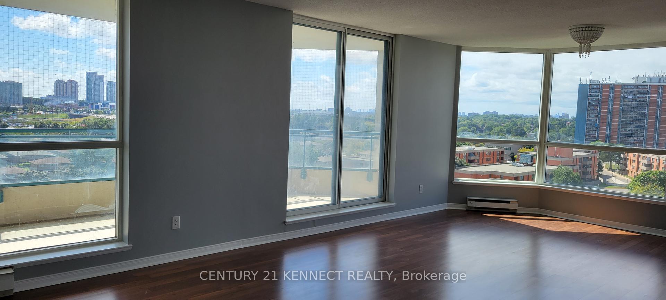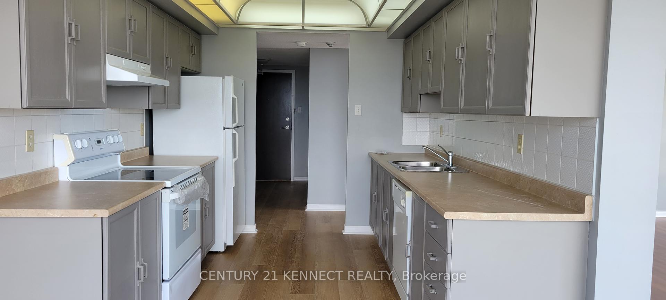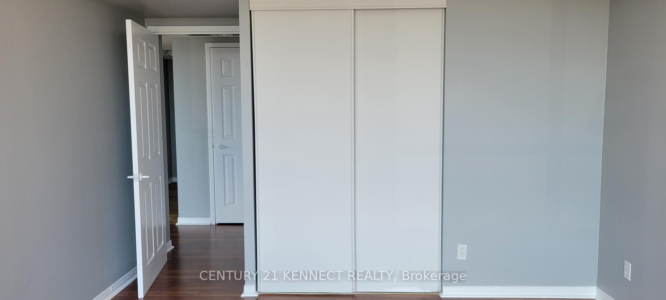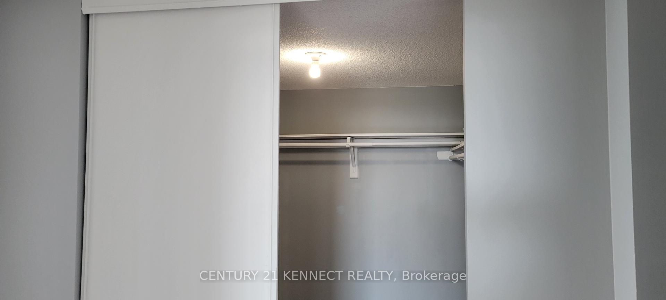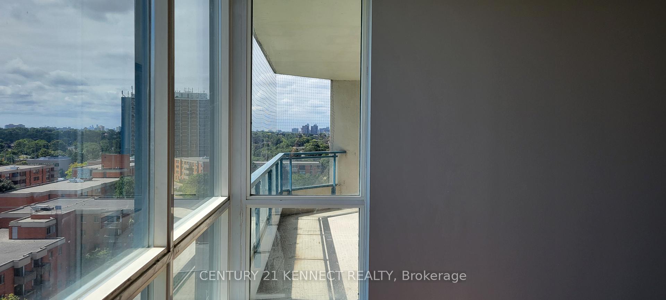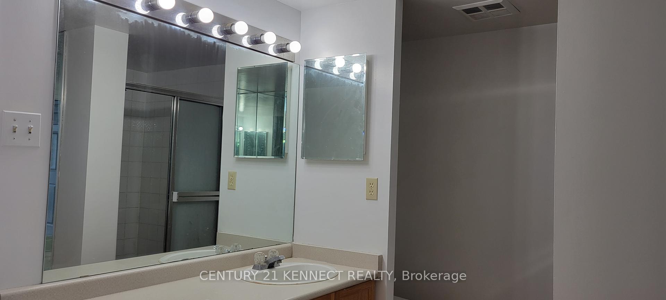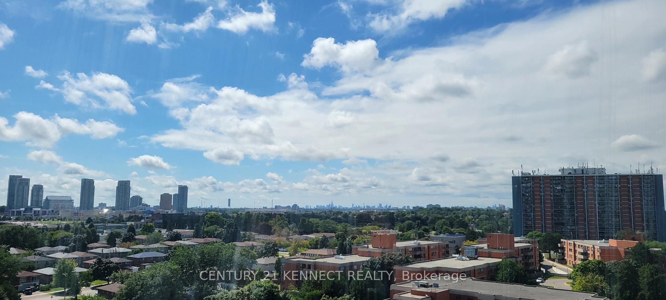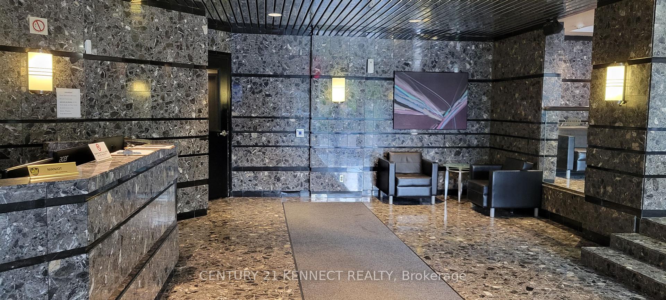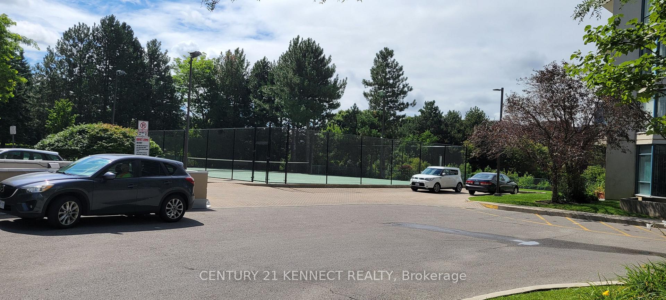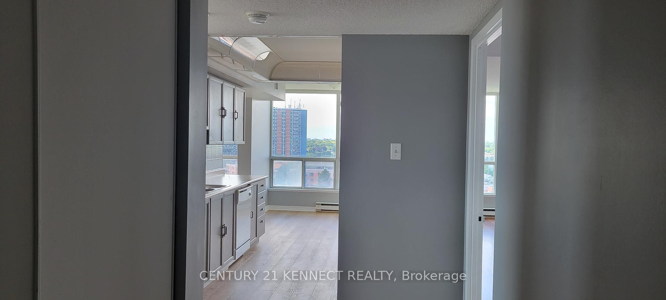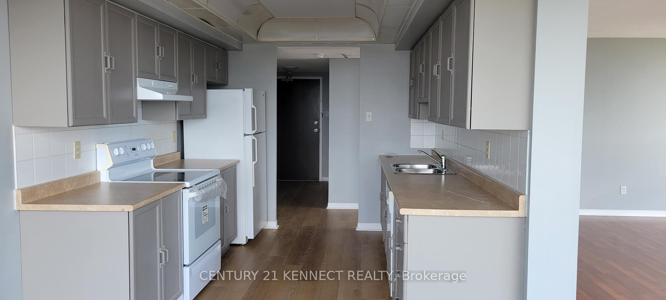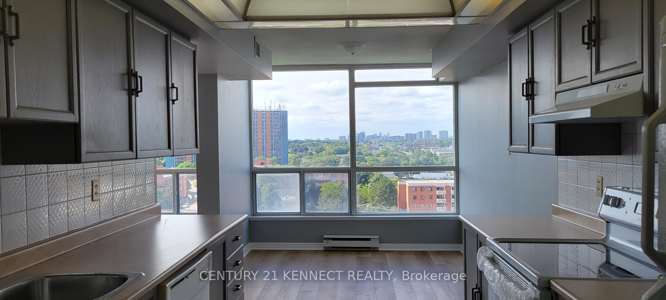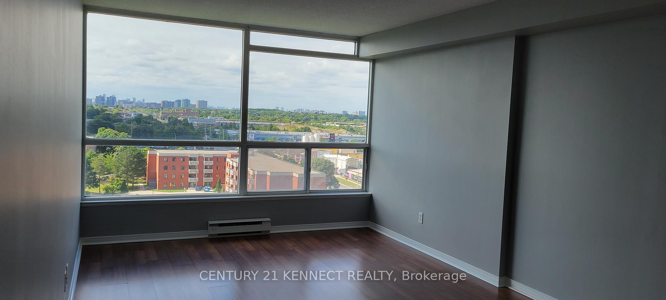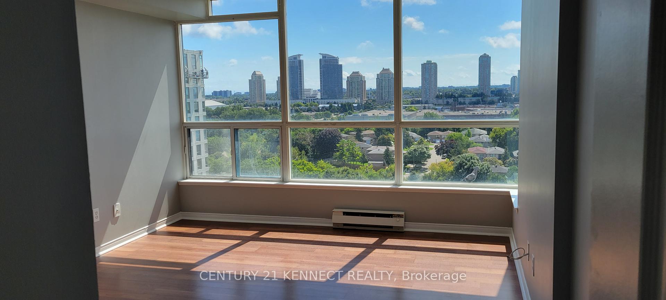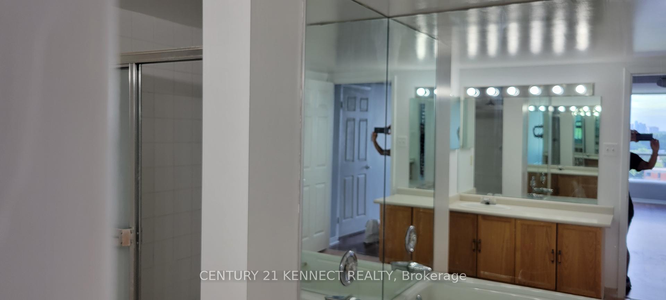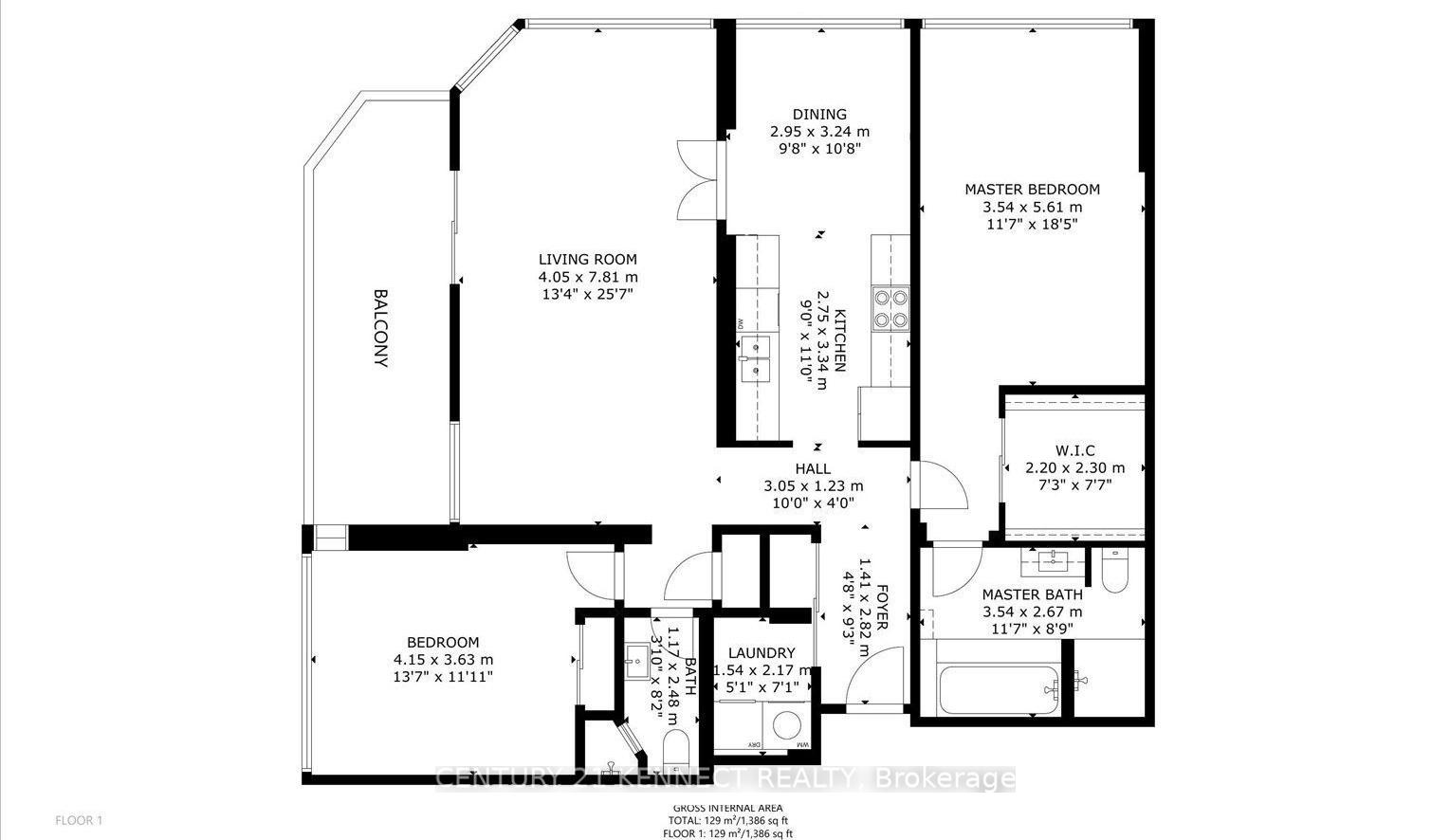Available - For Sale
Listing ID: E9293519
4725 Sheppard Ave East , Unit 1213, Toronto, M1S 5B2, Ontario
| Discover This Spacious And Bright South Facing 2-Bedroom Unit With A Desirable Split-Bedroom Layout In A Convenient Location With Year Around Sun Exposure. Enjoy Easy Access To Public Transit With A Direct Bus To Sheppard Subway And A Short Walk To The Upcoming Bloor/Danforth Subway Extension. Located Near The 401, Scarborough Town Centre, And The University Of Toronto, This Property Offers Unparalleled Convenience. Benefit From Fantastic Recreational Facilities Features Gym, Indoor/Outdoor Pool, Tennis Court, Sauna, Squash Court And, 24-Hour Concierge Service. Don't Miss Out On This Exceptional Opportunity! |
| Extras: Updated Kitchen Laminate Flooring & Fresh Paint Throughout! |
| Price | $625,000 |
| Taxes: | $1898.89 |
| Maintenance Fee: | 848.37 |
| Address: | 4725 Sheppard Ave East , Unit 1213, Toronto, M1S 5B2, Ontario |
| Province/State: | Ontario |
| Condo Corporation No | MTCC |
| Level | 12 |
| Unit No | 13 |
| Directions/Cross Streets: | McCowan Rd & Sheppard Ave |
| Rooms: | 5 |
| Bedrooms: | 2 |
| Bedrooms +: | |
| Kitchens: | 1 |
| Family Room: | N |
| Basement: | None |
| Property Type: | Condo Apt |
| Style: | Apartment |
| Exterior: | Concrete |
| Garage Type: | Underground |
| Garage(/Parking)Space: | 1.00 |
| Drive Parking Spaces: | 0 |
| Park #1 | |
| Parking Type: | Owned |
| Exposure: | Sw |
| Balcony: | Open |
| Locker: | None |
| Pet Permited: | N |
| Approximatly Square Footage: | 1400-1599 |
| Building Amenities: | Concierge, Exercise Room, Games Room, Indoor Pool, Outdoor Pool, Tennis Court |
| Property Features: | Clear View, Hospital, Library, Park, Place Of Worship, Public Transit |
| Maintenance: | 848.37 |
| Water Included: | Y |
| Cabel TV Included: | Y |
| Common Elements Included: | Y |
| Parking Included: | Y |
| Building Insurance Included: | Y |
| Fireplace/Stove: | N |
| Heat Source: | Electric |
| Heat Type: | Baseboard |
| Central Air Conditioning: | Central Air |
| Ensuite Laundry: | Y |
$
%
Years
This calculator is for demonstration purposes only. Always consult a professional
financial advisor before making personal financial decisions.
| Although the information displayed is believed to be accurate, no warranties or representations are made of any kind. |
| CENTURY 21 KENNECT REALTY |
|
|

Ram Rajendram
Broker
Dir:
(416) 737-7700
Bus:
(416) 733-2666
Fax:
(416) 733-7780
| Book Showing | Email a Friend |
Jump To:
At a Glance:
| Type: | Condo - Condo Apt |
| Area: | Toronto |
| Municipality: | Toronto |
| Neighbourhood: | Agincourt South-Malvern West |
| Style: | Apartment |
| Tax: | $1,898.89 |
| Maintenance Fee: | $848.37 |
| Beds: | 2 |
| Baths: | 2 |
| Garage: | 1 |
| Fireplace: | N |
Locatin Map:
Payment Calculator:

