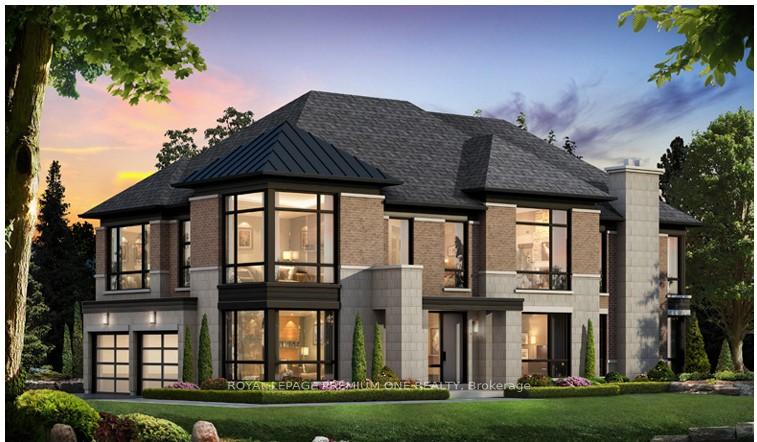Available - For Sale
Listing ID: N11534008
61 Purple Creek Rd , Vaughan, L4L 1A6, Ontario

| A perfect blend of luxury and comfort, this home is nestled in one of Kleinburg's most prestigious neighborhoods and built by renowned Mosaik Homes. The Evergreen Model, Elevation 'C', spans an impressive 3,380 sq ft and offers 4 spacious bedrooms, providing ample space for family and guests. The main floor boasts soaring 10-foot ceilings, complemented by a custom 55" Scion Trinity electric fireplace, while the upper level features 9-foot ceilings, enhancing the home's airy and open atmosphere. At the heart of this residence is a generously sized, family-oriented kitchen. Additional highlights include a custom 42" front door, upgraded 36" x 24" basement windows, and bespoke windows throughout, offering aesthetic charm and functionality. |
| Extras: The property is under construction. No viewing inside. Closing date June 2025. The purchaser can select the interior finishes. |
| Price | $2,279,990 |
| Taxes: | $0.00 |
| Address: | 61 Purple Creek Rd , Vaughan, L4L 1A6, Ontario |
| Lot Size: | 53.00 x 120.00 (Feet) |
| Acreage: | < .50 |
| Directions/Cross Streets: | Pine Valley Drive and Teston Road |
| Rooms: | 10 |
| Bedrooms: | 4 |
| Bedrooms +: | |
| Kitchens: | 1 |
| Family Room: | Y |
| Basement: | Unfinished |
| Approximatly Age: | New |
| Property Type: | Detached |
| Style: | 2-Storey |
| Exterior: | Brick, Stone |
| Garage Type: | Built-In |
| (Parking/)Drive: | Private |
| Drive Parking Spaces: | 2 |
| Pool: | None |
| Approximatly Age: | New |
| Approximatly Square Footage: | 3000-3500 |
| Property Features: | Park, Ravine |
| Fireplace/Stove: | Y |
| Heat Source: | Gas |
| Heat Type: | Forced Air |
| Central Air Conditioning: | None |
| Laundry Level: | Upper |
| Elevator Lift: | N |
| Sewers: | Sewers |
| Water: | Municipal |
$
%
Years
This calculator is for demonstration purposes only. Always consult a professional
financial advisor before making personal financial decisions.
| Although the information displayed is believed to be accurate, no warranties or representations are made of any kind. |
| ROYAL LEPAGE PREMIUM ONE REALTY |
|
|

Ram Rajendram
Broker
Dir:
(416) 737-7700
Bus:
(416) 733-2666
Fax:
(416) 733-7780
| Book Showing | Email a Friend |
Jump To:
At a Glance:
| Type: | Freehold - Detached |
| Area: | York |
| Municipality: | Vaughan |
| Neighbourhood: | Vellore Village |
| Style: | 2-Storey |
| Lot Size: | 53.00 x 120.00(Feet) |
| Approximate Age: | New |
| Beds: | 4 |
| Baths: | 3 |
| Fireplace: | Y |
| Pool: | None |
Locatin Map:
Payment Calculator:



