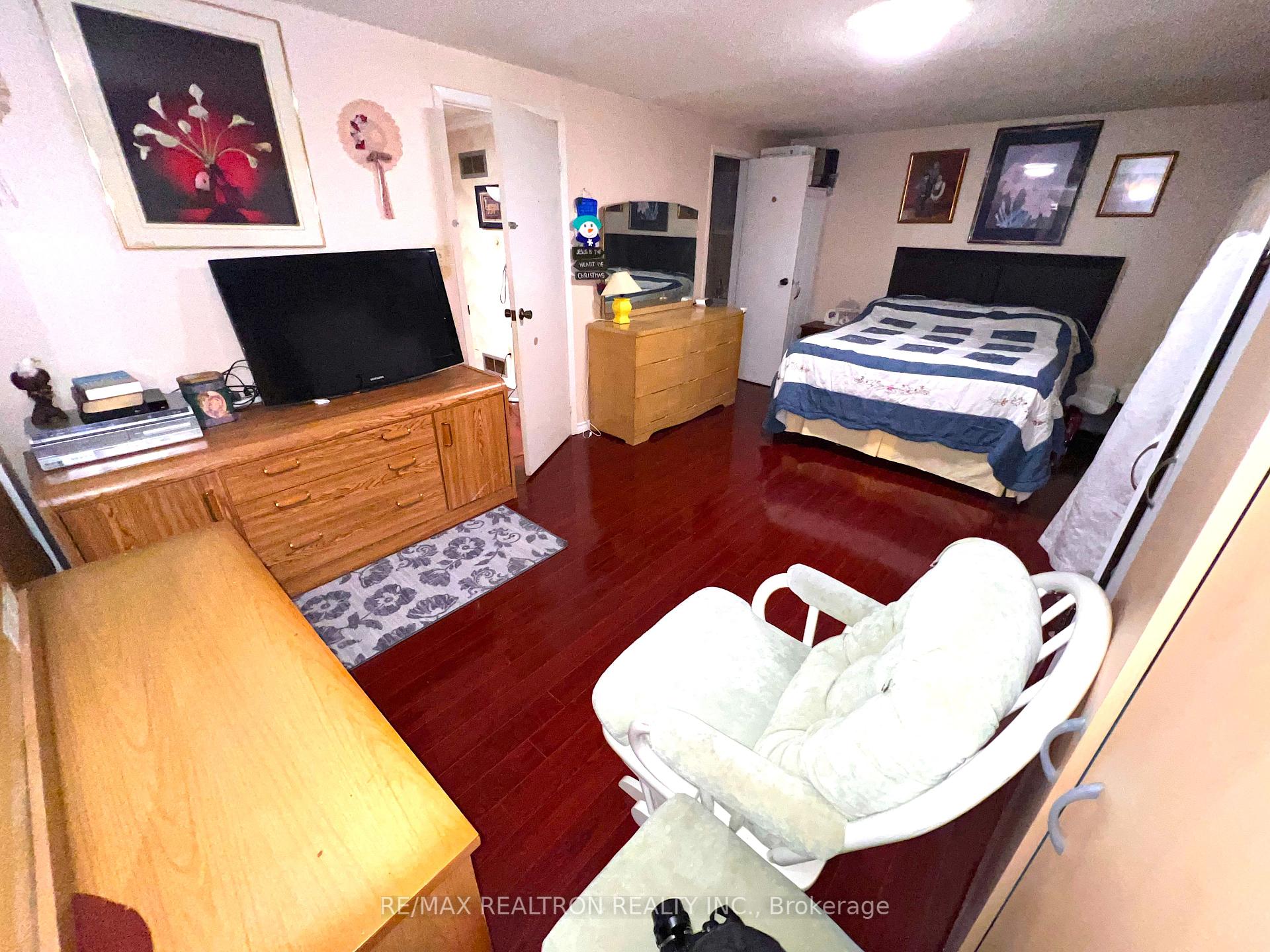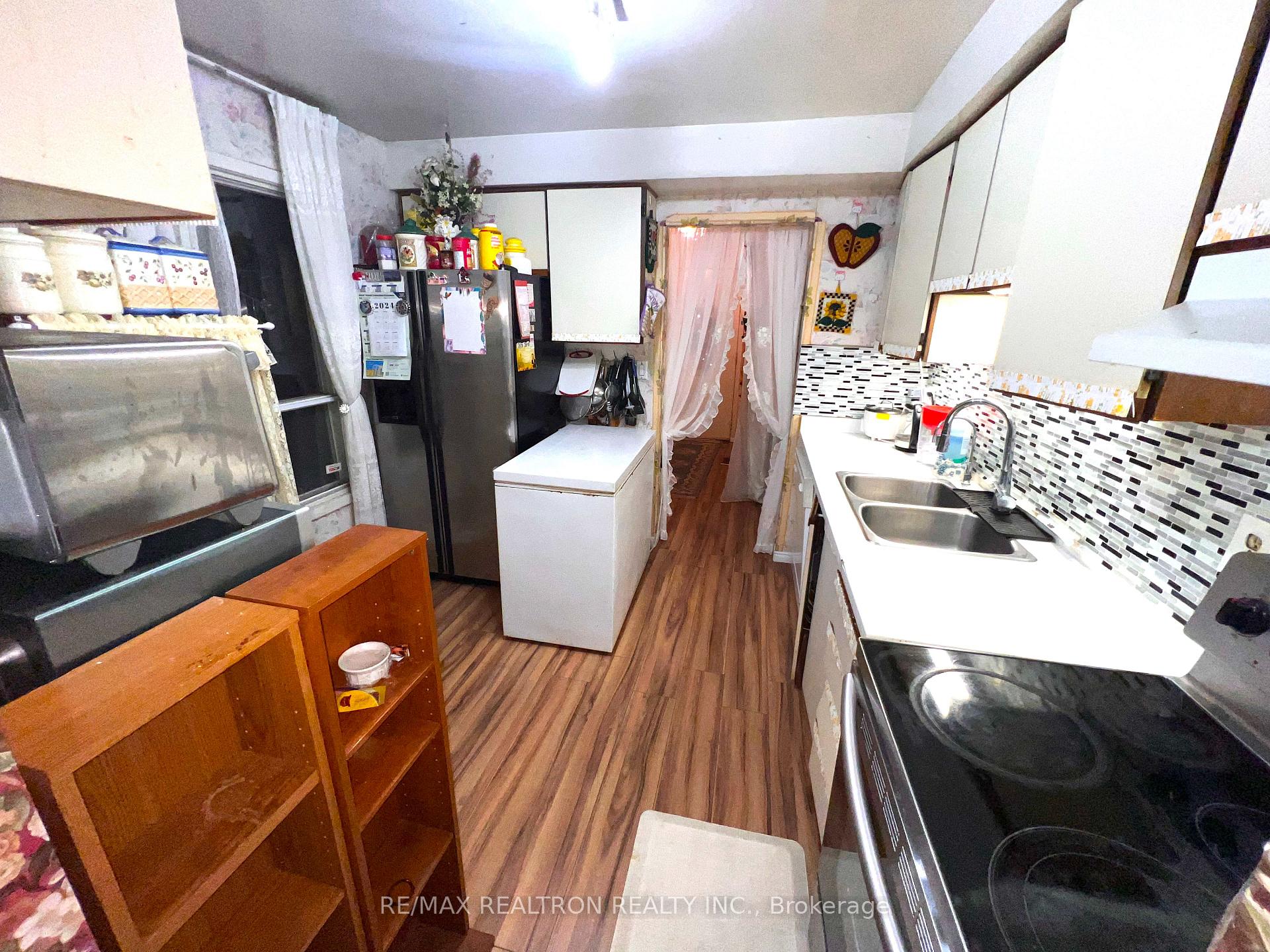Available - For Sale
Listing ID: N11821366
82 Hord Cres , Vaughan, L4J 3A7, Ontario
| ****Location, Location**** This spacious 2 storey home is nestled in a quiet child safe neighbourhood located in a highly sought after Lakeview Estates with a large lot size. The main floor showcases an amazing layout featuring a formal dining room, cozy living room, a family room with fireplace perfect for working from home as an office or could be used as a 4thbedroom. Upstairs, find 3 well sized bedrooms along with a spacious primary bedroom that features W/W closet, & an ensuite 2pc washroom. The finished basement offers a living room, a3pc bathroom, 2 extra rooms and a kitchen. Step outside from the living room to the large backyard. Conveniently located near to all major amenities, within walking distance to TTC bus stops and one bus ride away from York University, and enjoy proximity to many schools and shopping destinations, Plus much more!!!!New roof, New Furnace, Basement Reno: New shower, Kitchen and ceiling. Lennox central AC year2022, Tankless electric water heater year 2022, New Landscape square brick in the backyard year2022, Wooden fence right side installed 2023, Main kitchen floor and entrance hall floor installed 2023 |
| Price | $1,250,000 |
| Taxes: | $4907.00 |
| Address: | 82 Hord Cres , Vaughan, L4J 3A7, Ontario |
| Lot Size: | 29.37 x 151.24 (Feet) |
| Directions/Cross Streets: | Bathurst/Steeles |
| Rooms: | 7 |
| Rooms +: | 2 |
| Bedrooms: | 3 |
| Bedrooms +: | |
| Kitchens: | 2 |
| Family Room: | Y |
| Basement: | Full |
| Approximatly Age: | 16-30 |
| Property Type: | Link |
| Style: | 2-Storey |
| Exterior: | Brick |
| Garage Type: | Attached |
| (Parking/)Drive: | Pvt Double |
| Drive Parking Spaces: | 2 |
| Pool: | None |
| Approximatly Age: | 16-30 |
| Approximatly Square Footage: | 1500-2000 |
| Property Features: | Park, Public Transit, School |
| Fireplace/Stove: | Y |
| Heat Source: | Gas |
| Heat Type: | Forced Air |
| Central Air Conditioning: | Central Air |
| Sewers: | Sewers |
| Water: | Municipal |
$
%
Years
This calculator is for demonstration purposes only. Always consult a professional
financial advisor before making personal financial decisions.
| Although the information displayed is believed to be accurate, no warranties or representations are made of any kind. |
| RE/MAX REALTRON REALTY INC. |
|
|

Ram Rajendram
Broker
Dir:
(416) 737-7700
Bus:
(416) 733-2666
Fax:
(416) 733-7780
| Book Showing | Email a Friend |
Jump To:
At a Glance:
| Type: | Freehold - Link |
| Area: | York |
| Municipality: | Vaughan |
| Neighbourhood: | Lakeview Estates |
| Style: | 2-Storey |
| Lot Size: | 29.37 x 151.24(Feet) |
| Approximate Age: | 16-30 |
| Tax: | $4,907 |
| Beds: | 3 |
| Baths: | 4 |
| Fireplace: | Y |
| Pool: | None |
Locatin Map:
Payment Calculator:
















